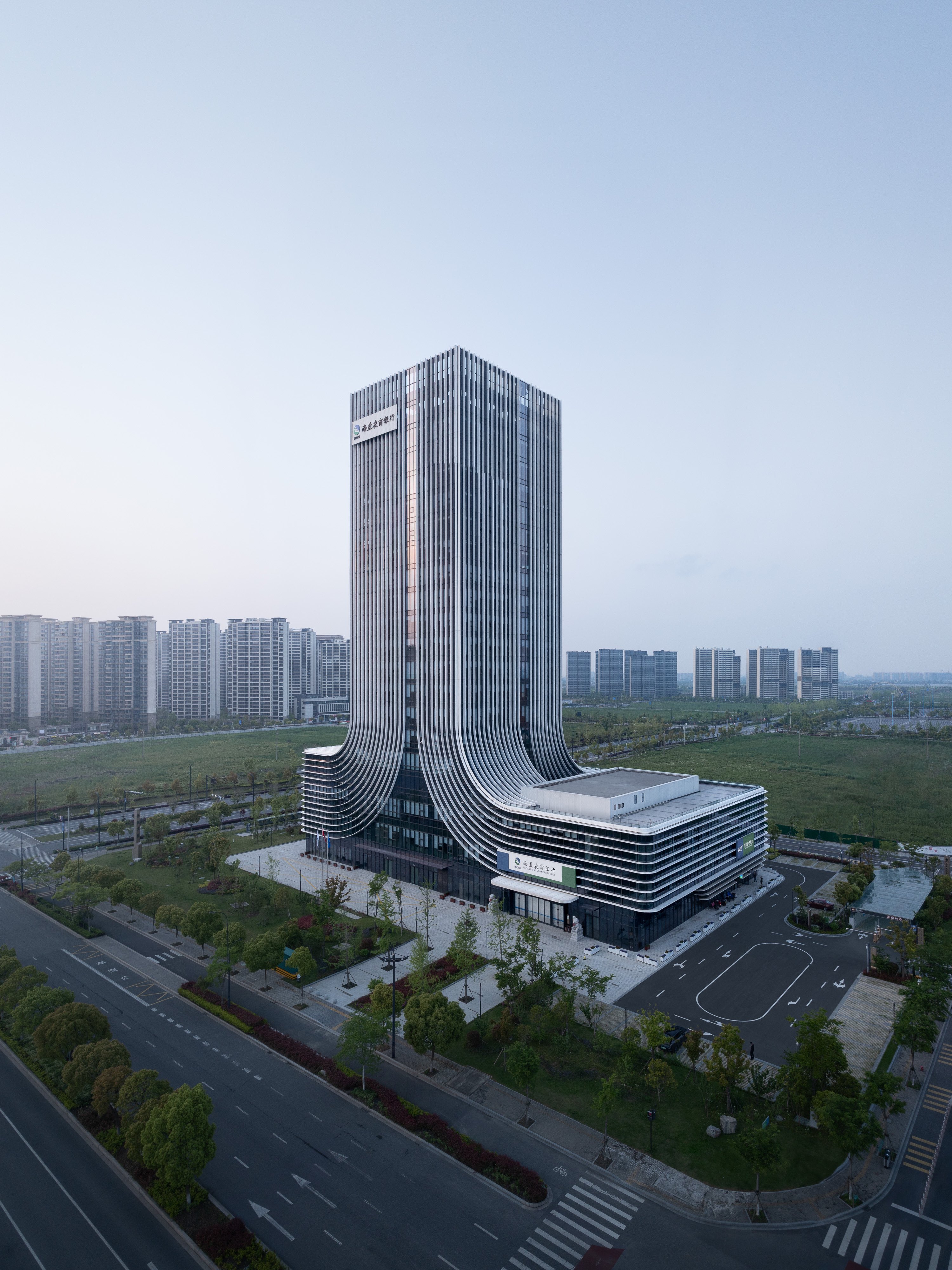
海鹽農商銀行總行辦公大樓是海鹽濱海新城的門戶形象,設計以流線式表皮在裙房與主樓間自由流動,形成一體化的立面語言,在構建建筑與環境多元對談的同時,創造出一座具有時代精神和地域文化的總行大樓。
Haiyan Rural Commercial Bank Head office building is the gateway image of Haiyan Coastal New City. The design uses a streamlined surface to flow freely between the skirt building and the main building, forming an integrated facade language. While constructing a diversified dialogue between architecture and environment, it creates a head office building with the spirit of The Times and regional culture.
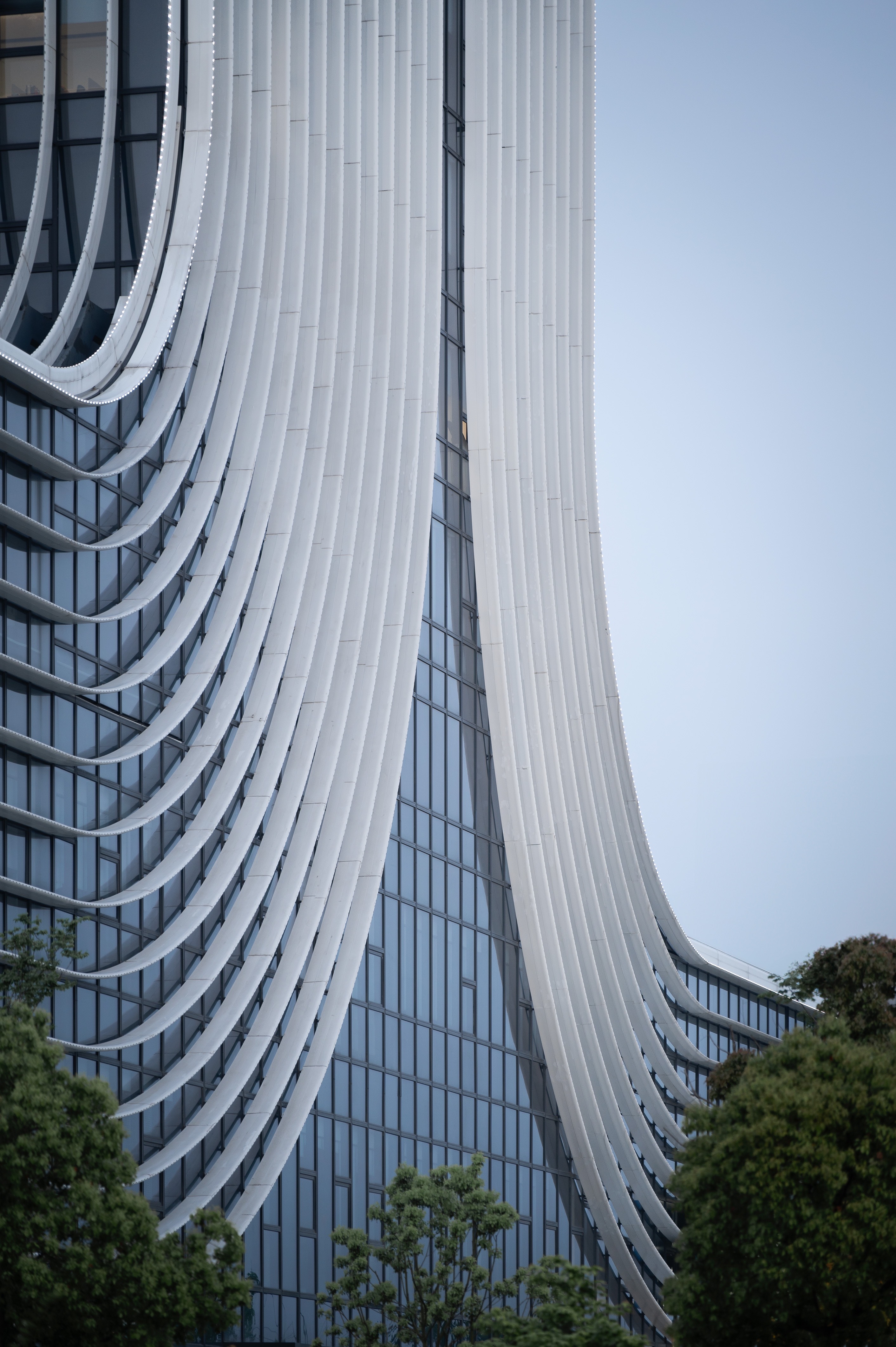
嘉興海鹽,素以錢江潮源,畔海為居而著稱。作為杭州灣面海門戶,海鹽濱海新城是總體城市設計中的形象窗口,是未來城市發展的重點區域。
Haiyan is known as the tidal source of the Qiantang River and the riverside sea as its home. As the gateway of Hangzhou Bay facing the sea, Haiyan New City is an image window in the overall urban design and a key area for future urban development.
海鹽農商銀行總行辦公大樓位處新城核心片區,鄰近海岸線,總建筑面積達34621m2。借助杭州灣跨海大橋的交通優勢,辦公樓整合區域各類積極要素,積極地融入新城的發展進程。
Haiyan Rural Commercial Bank Head office building is located in the core area of the new city, near the coastline, with a total construction area of 34621m2. With the transportation advantages of Hangzhou Bay cross-Sea Bridge, the office building integrates various positive elements of the region and actively integrates into the development process of the new city.
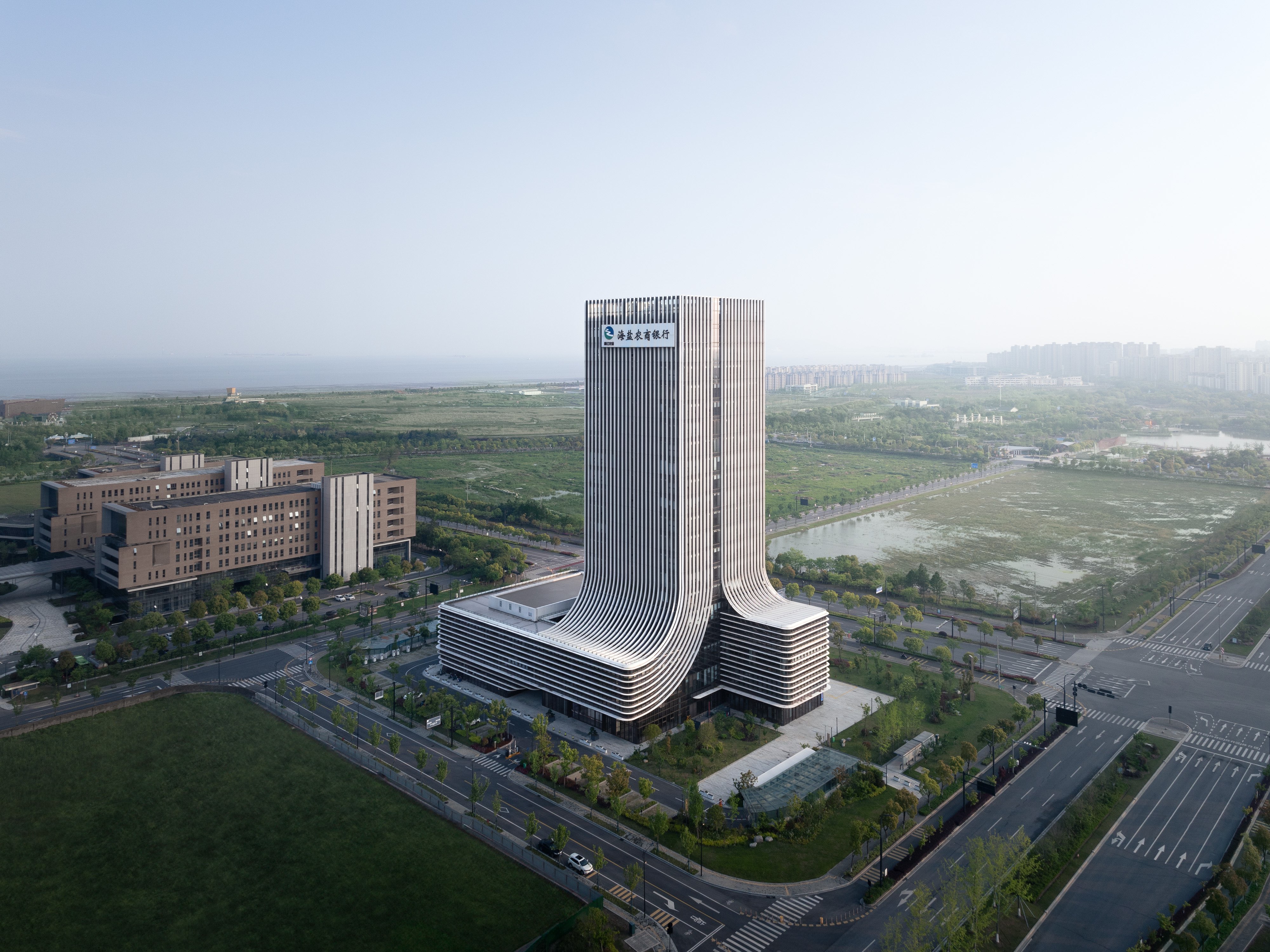
辦公樓將地域江潮文化映射于建筑外立面,簡約的流線表皮提取自江潮符號,輕盈的線型構成令人印象深刻。
The office building maps the regional river tide culture to the facade of the building, the simple streamline skin is extracted from the river tide symbol, and the light linear composition is impressive.
我們希望營造一座如江潮般自由大氣的辦公總部,你的視線會自然地沿著線條垂直游移,仿佛江潮自然的延伸,流淌為空間的痕跡。
We hope to create a free and atmospheric office headquarters like the river tide, your sight will naturally move vertically along the lines, as if the river tide naturally extends, flowing as a trace of space.
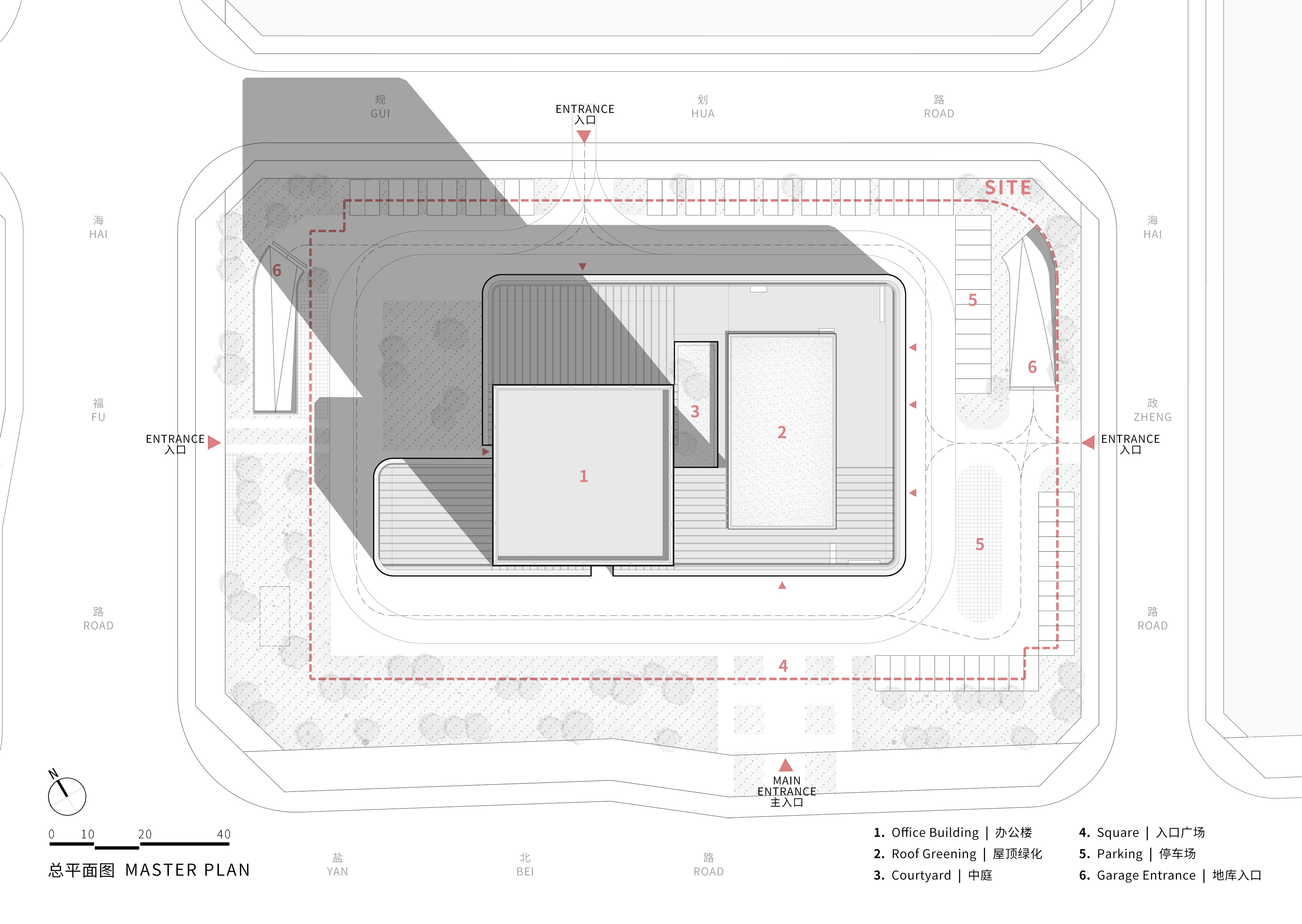
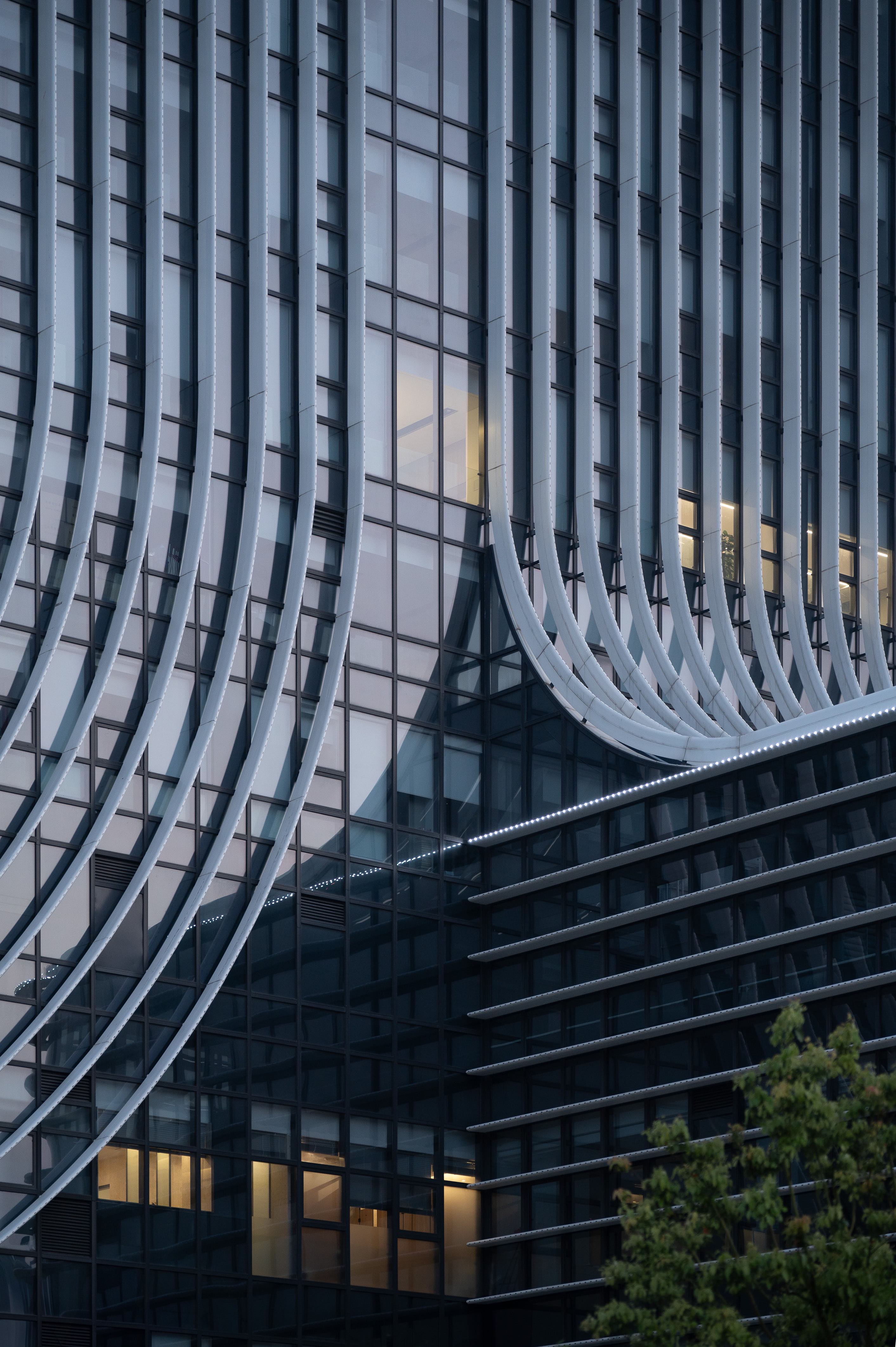
江潮之勢
THE SHAPE OF TIDE
錢塘江潮被譽為“天下第一潮”。設計提取江潮拍岸的符號意象,運用于整體造型之中,呈現獨有的地域文化。
The Qiantang River tide is known as the "first tide under heaven". The design extracts the symbolic image of the river tide beating the bank, and applies it to the overall shape to present the unique regional culture.
靈動的流線表皮縱橫編織于裙房和主樓,形成不可分隔的整體,建筑體量明確大方,喚起潮水交匯,氣貫長虹的觀潮記憶,凝刻為城市中的現代意象。
The flexible streamline skin is woven in the podium and the main building, forming an inseparable whole, the building volume is clear and generous, evoking the tide junction, the tide watching memory, and the modern image in the city.
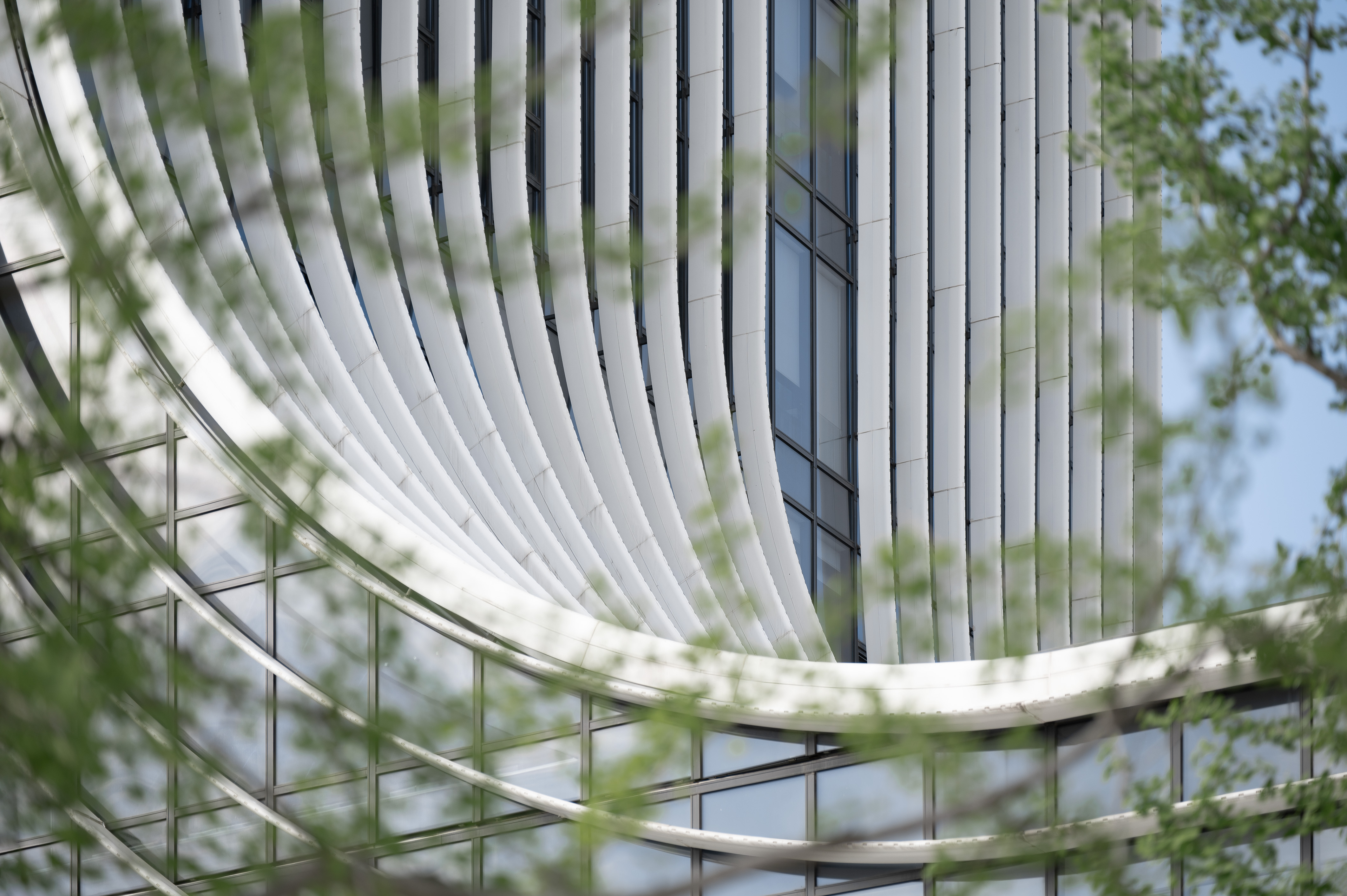
辦公樓采用不同的設計模式,借以實現流線與建筑體量間的協調關聯。
The office building uses different design patterns to achieve a harmonious relationship between the flow line and the building volume.
設計以幕墻節點模數為入手,綜合考慮平面與豎向空間的尺度,幕墻框架的間距和端部的交接關系,確定模數尺寸,實現物質、能量與信息之間的標準化交互。
The design starts with the node module of the curtain wall, comprehensively considers the scale of the plane and vertical space, the spacing of the curtain wall frame and the connection relationship between the ends, determines the module size, and realizes the standardized interaction between matter, energy and information.
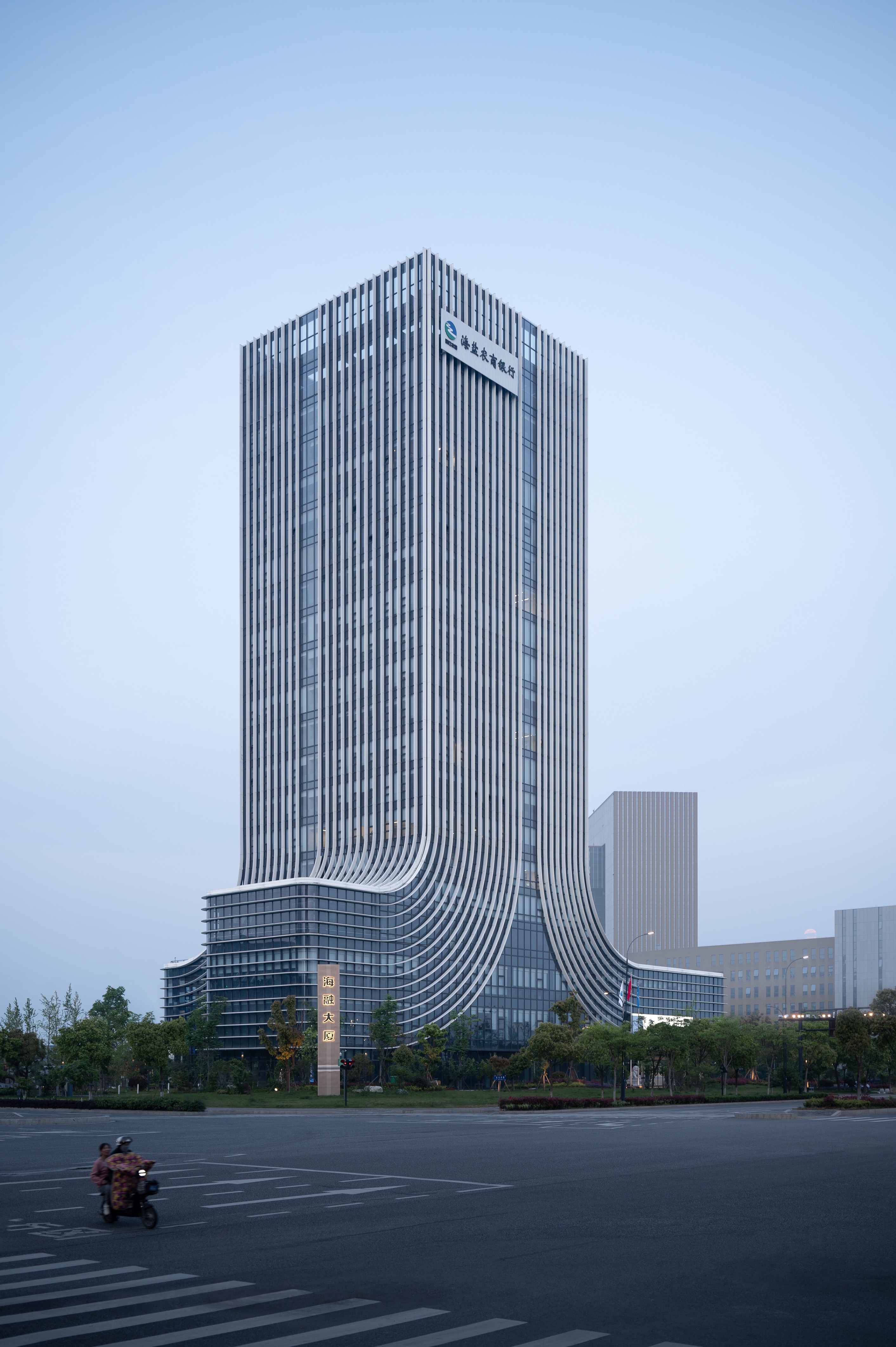
建筑最終呈現出流線式的表皮肌理,舒展的鋁板流線從主樓屋頂婉轉直下,包絡裙房,渾然一體。裙房形體圍合布局,中心形成露天內院,改善自然通風和天然采光,海風與江潮,仿佛置身其間。
The building finally presents a streamlined skin texture, stretching the aluminum sheet flow line from the roof of the main building, enveloping the podium, integrated. The podium form encloses the layout and forms an open-air inner courtyard in the center to improve natural ventilation and natural lighting. Sea breeze and river tide make you feel as if you are in it.
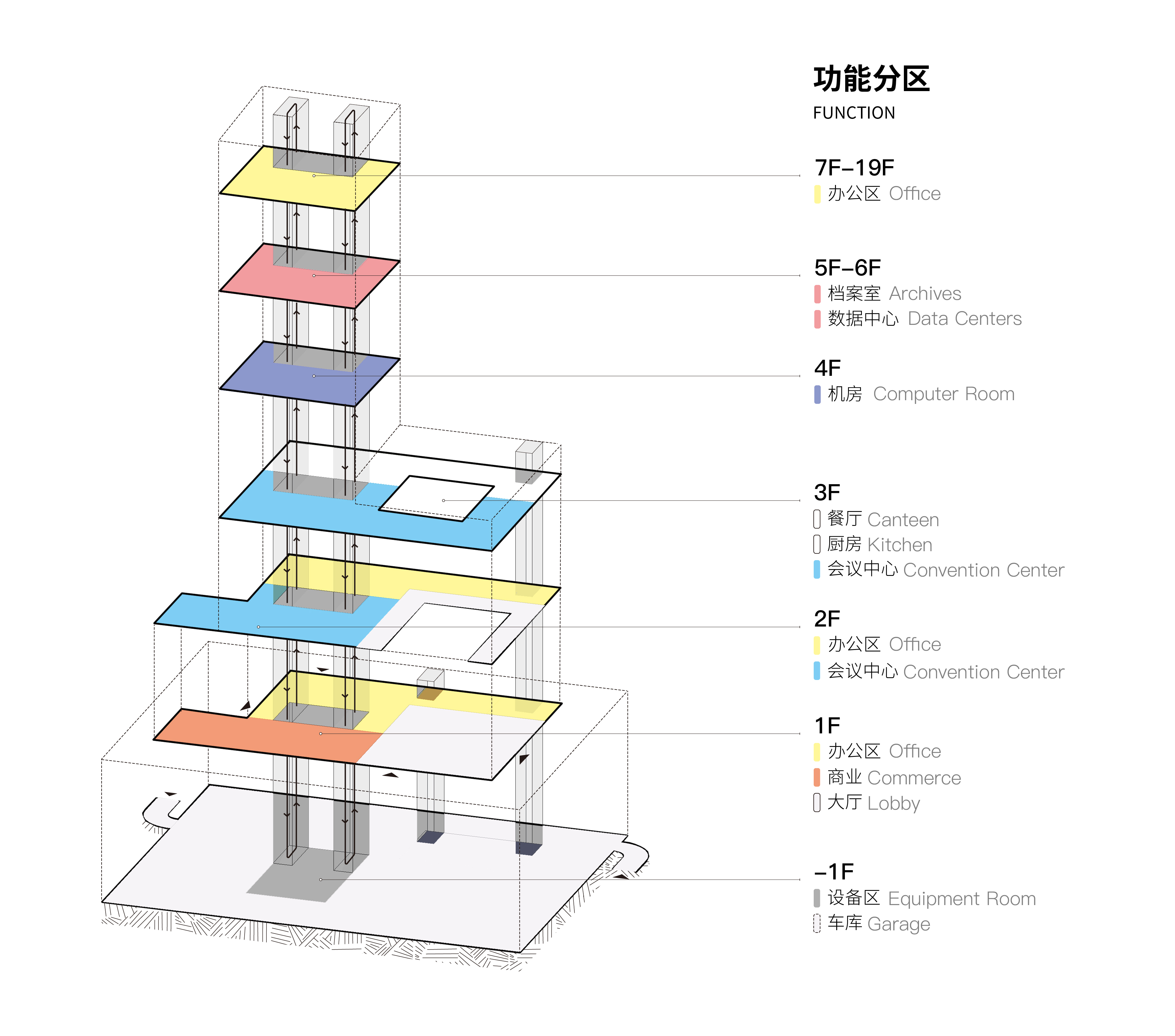
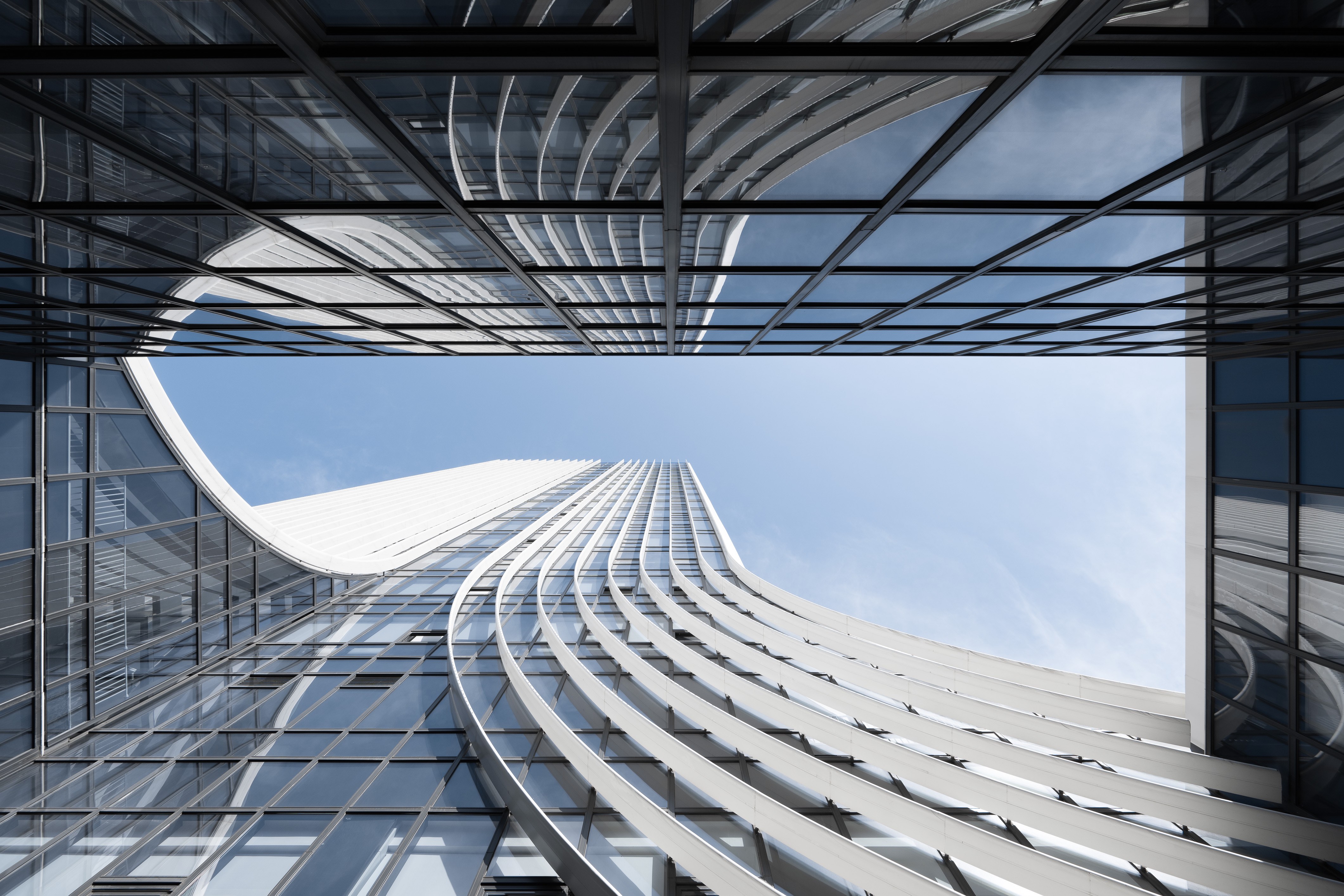
在裙房和主樓流線表皮的間隙,設計巧妙的將裙房屋頂大型設備隱藏其中,充分利用流線式表皮帶來的空間便利,塑造第五立面簡潔、完整的特征造型。
In the gap between the skirt house and the main building's streamline skin, the design cleverly hides the large equipment on the top of the skirt house, makes full use of the spatial convenience brought by the streamline skin, and creates a simple and complete characteristic shape of the fifth facade.
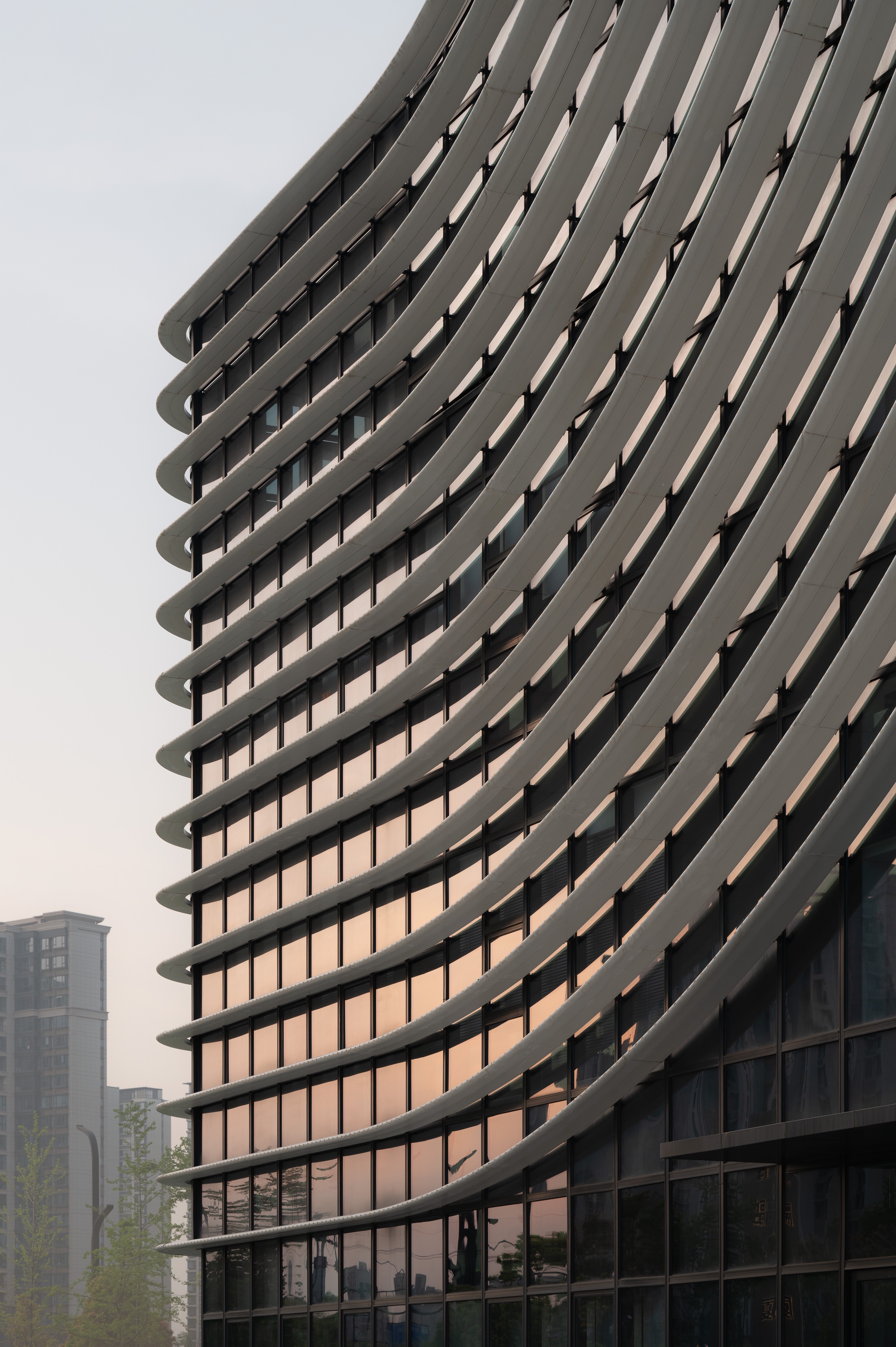
流線表皮由金屬鋁板與型材線腳所組成,內嵌LED線性燈,同時提供外遮陽的功能。水平、垂直和不規則形遮陽應用于建筑不同部位,將形式與功能統籌于流線表皮語言之中。
The streamline skin is composed of aluminum plate and profile molding, inlaid with LED linear lights, and provides the function of external shading. Horizontal, vertical and irregular shading is applied to different parts of the building, integrating form and function in the streamlined skin language.
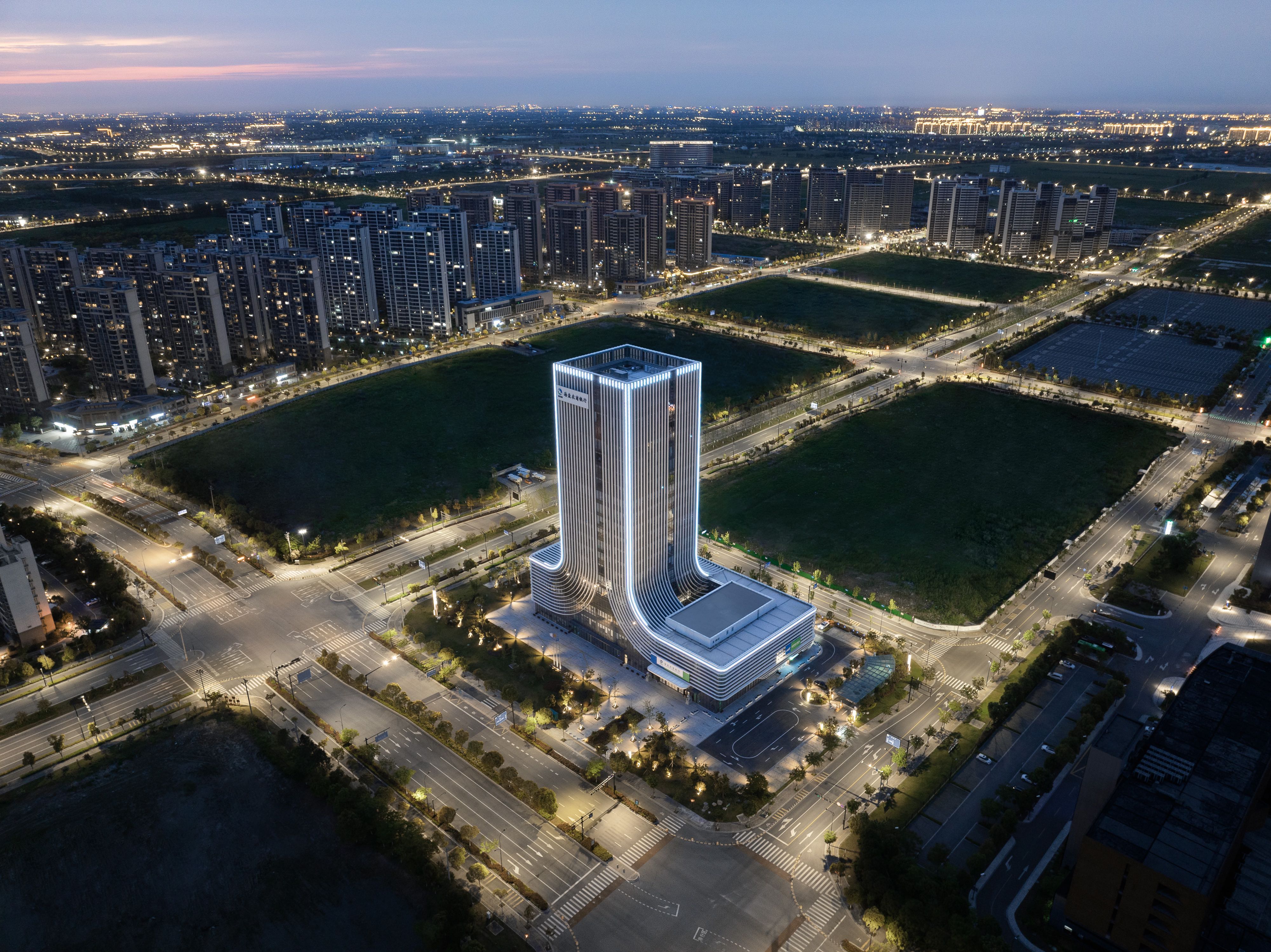
新城門戶
NEW CITY PORTAL
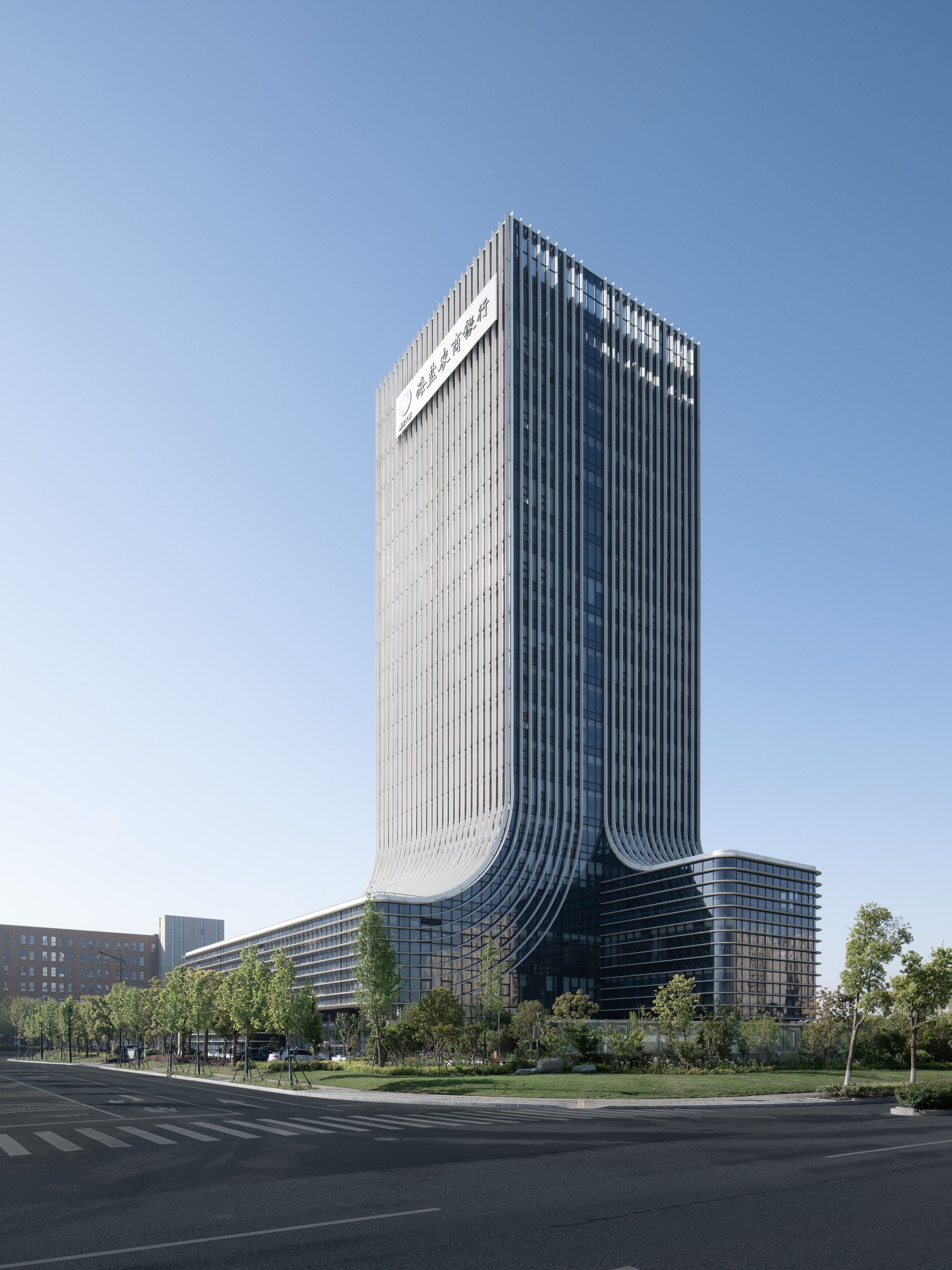
從城市設計維度出發,辦公樓與對側的規劃高層建筑為片區的門戶雙塔,考慮到視覺界面與使用需求,設計辦公主樓置于場地西南側,臨街而立,主樓北端布置偏心核心筒,為南側創造最大的辦公空間和景觀視野。
From the perspective of urban design, the office building and the planned high-rise building on the opposite side are the two gateway towers of the area. Considering the visual interface and use requirements, the main office building is designed to stand on the southwest side of the site, facing the street, and the eccentric core is arranged at the north end of the main building to create the largest office space and landscape vision for the south side.
辦公樓積極介入城市生活之中,確保最大的靈活性,實現不同空間的緊密對談。
The office building is actively involved in the life of the city, ensuring maximum flexibility and achieving a close dialogue between different Spaces.
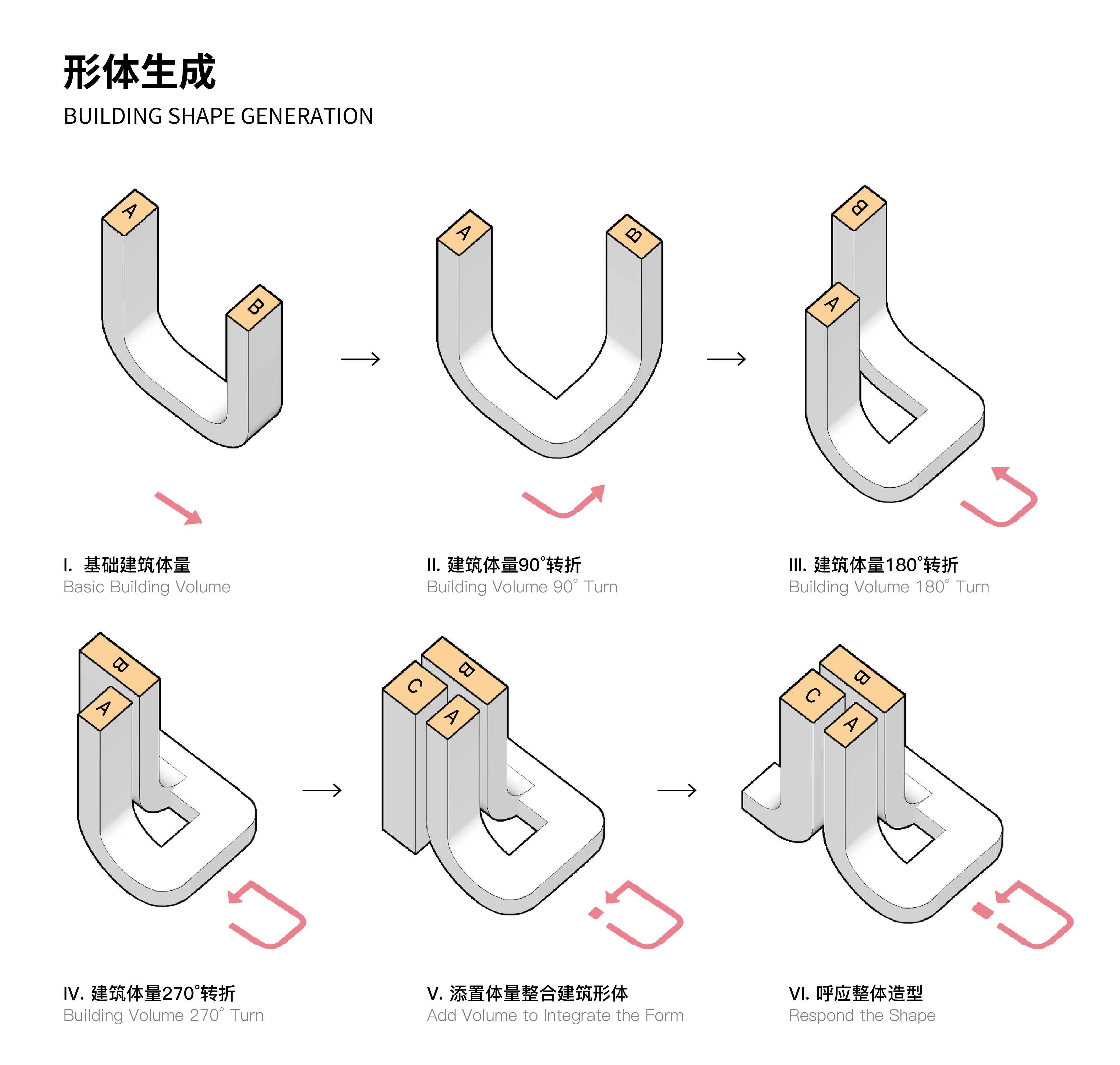
現代化的企業總部不僅局限為辦公場地,更多地關注人的多樣需求。辦公樓功能涵蓋辦公、商業和多功能共享空間,營造一個集聚、交流與創作的公共空間。
Modern corporate headquarters are not only limited to office space, but also pay more attention to the diverse needs of people. The functions of the office building include office, commercial and multi-functional shared Spaces, creating a public space for gathering, communication and creation.
建筑不設置圍墻,場地和裙房營業大廳均向市民開放,以開放共享的姿態成為區域的標志節點。
The building does not have walls, the site and the podium business hall are open to the public, and become the symbol node of the region with an open and shared attitude.
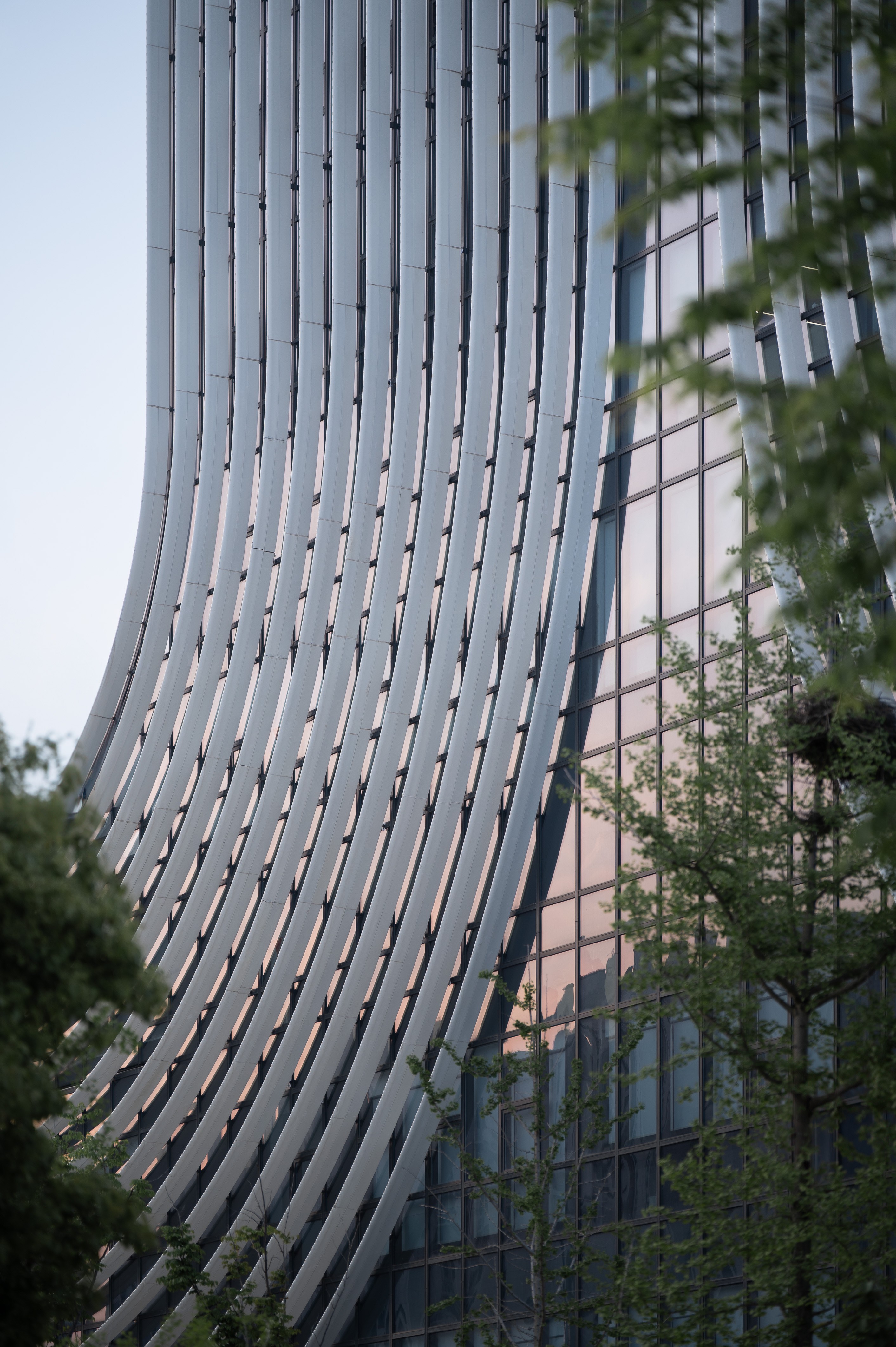
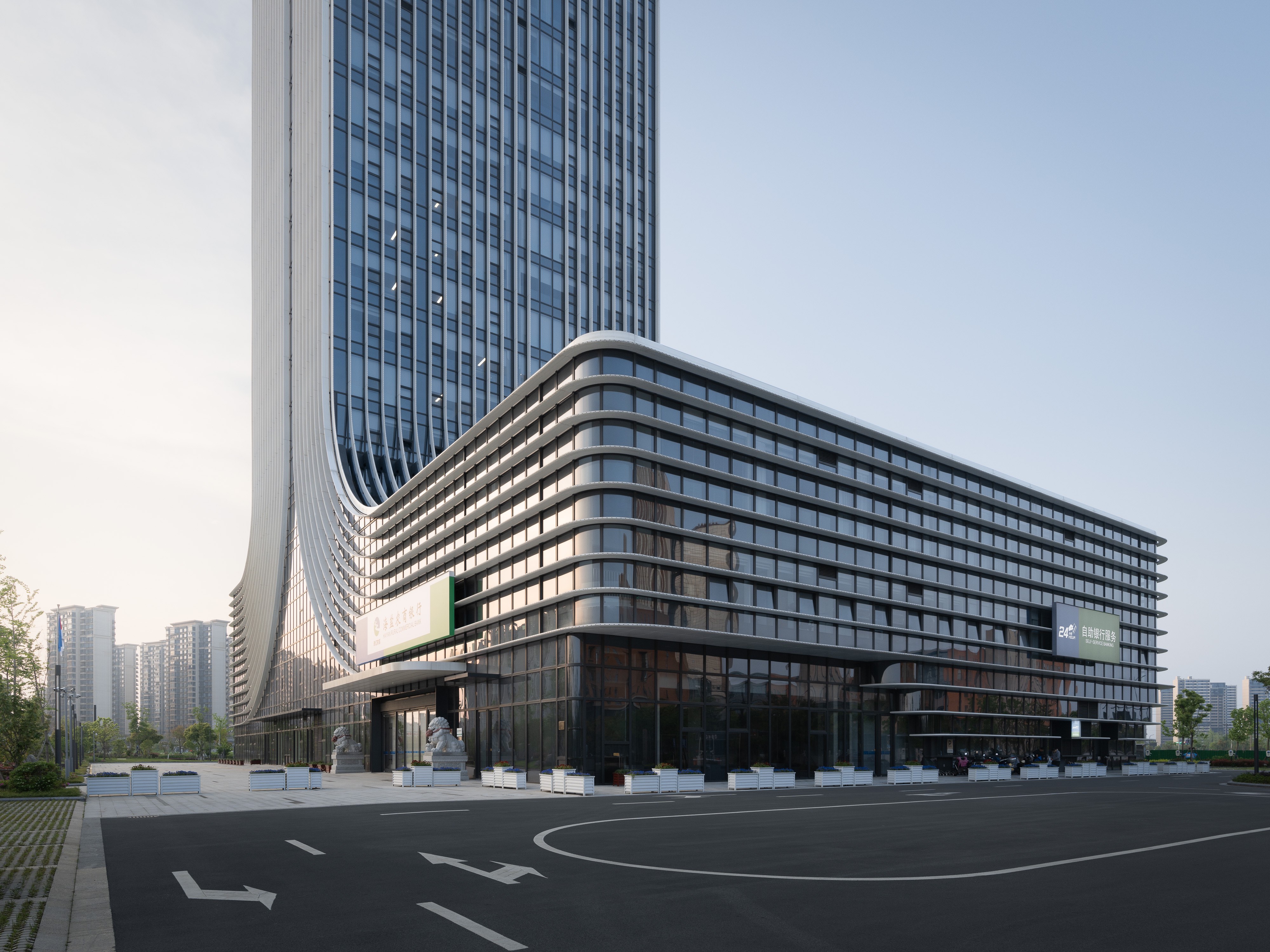
不同方向的市民自然地進入辦公樓,穿過入口,踏入門廳,人行動線于中心內院達到整個空間序列的高潮,實現建筑與城市間的情境建構。
Citizens in different directions naturally enter the office building, pass through the entrance and enter the foyer, and the human action line reaches the climax of the entire spatial sequence in the central inner courtyard, realizing the situational construction between the building and the city.
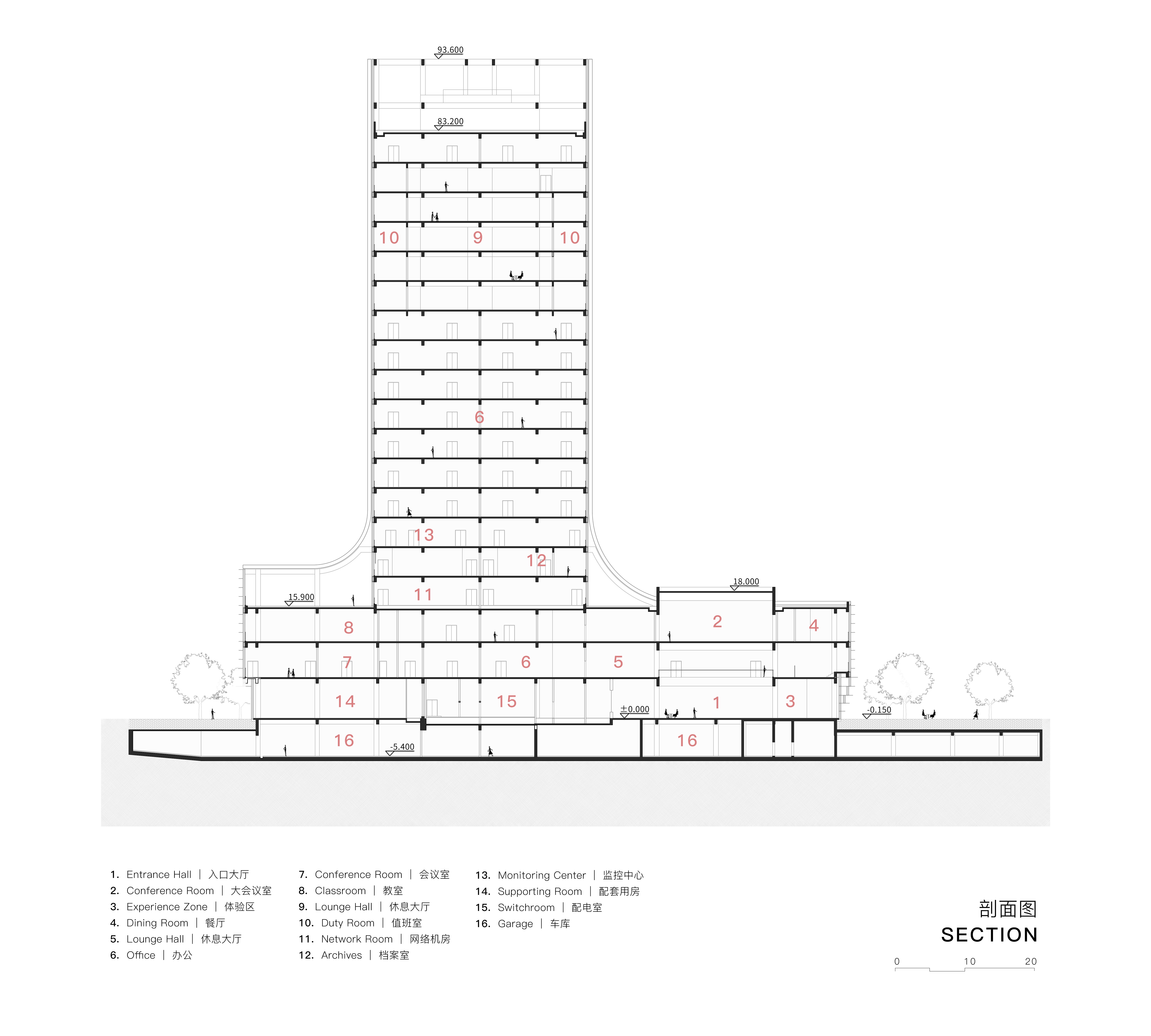
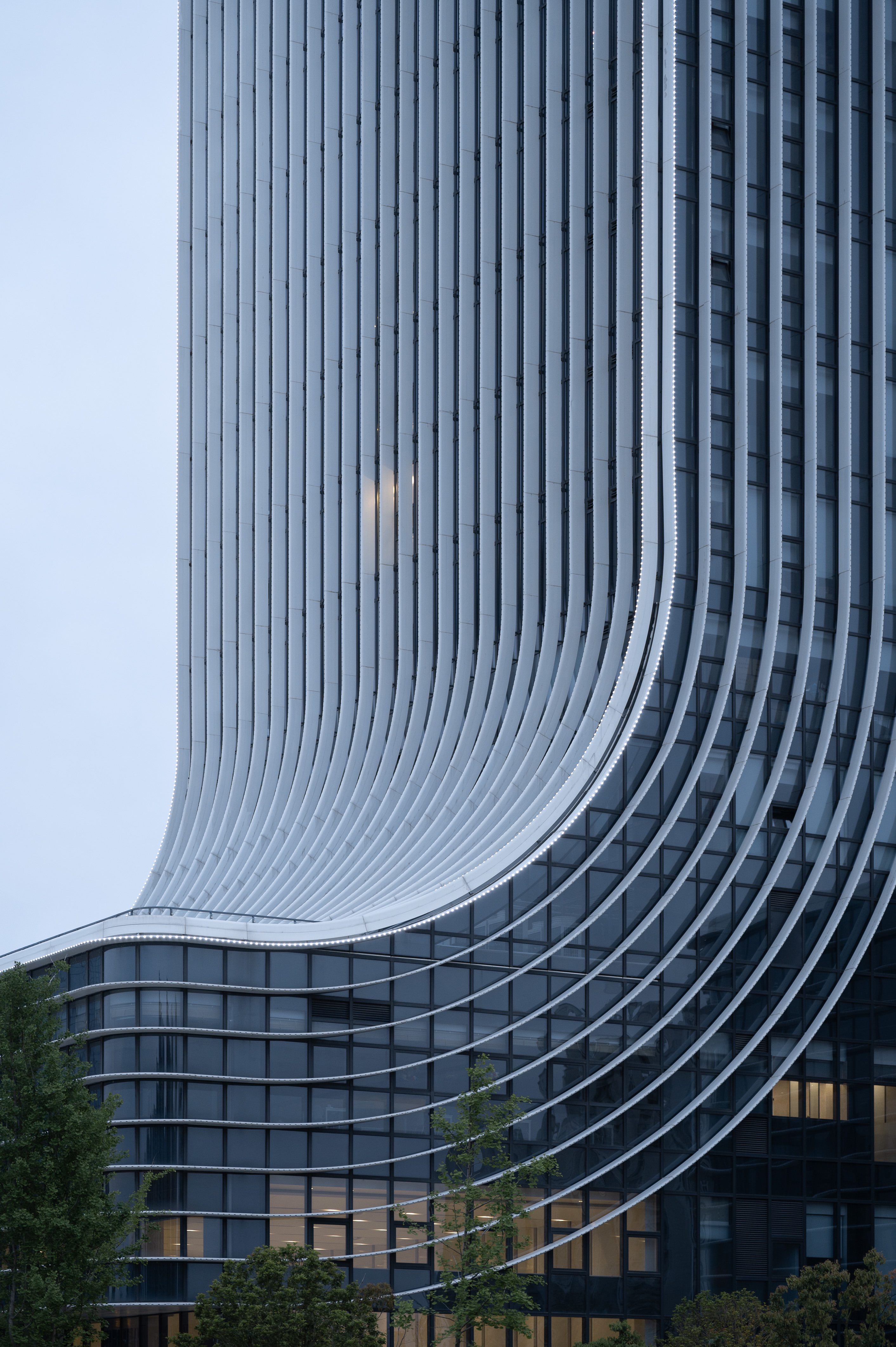
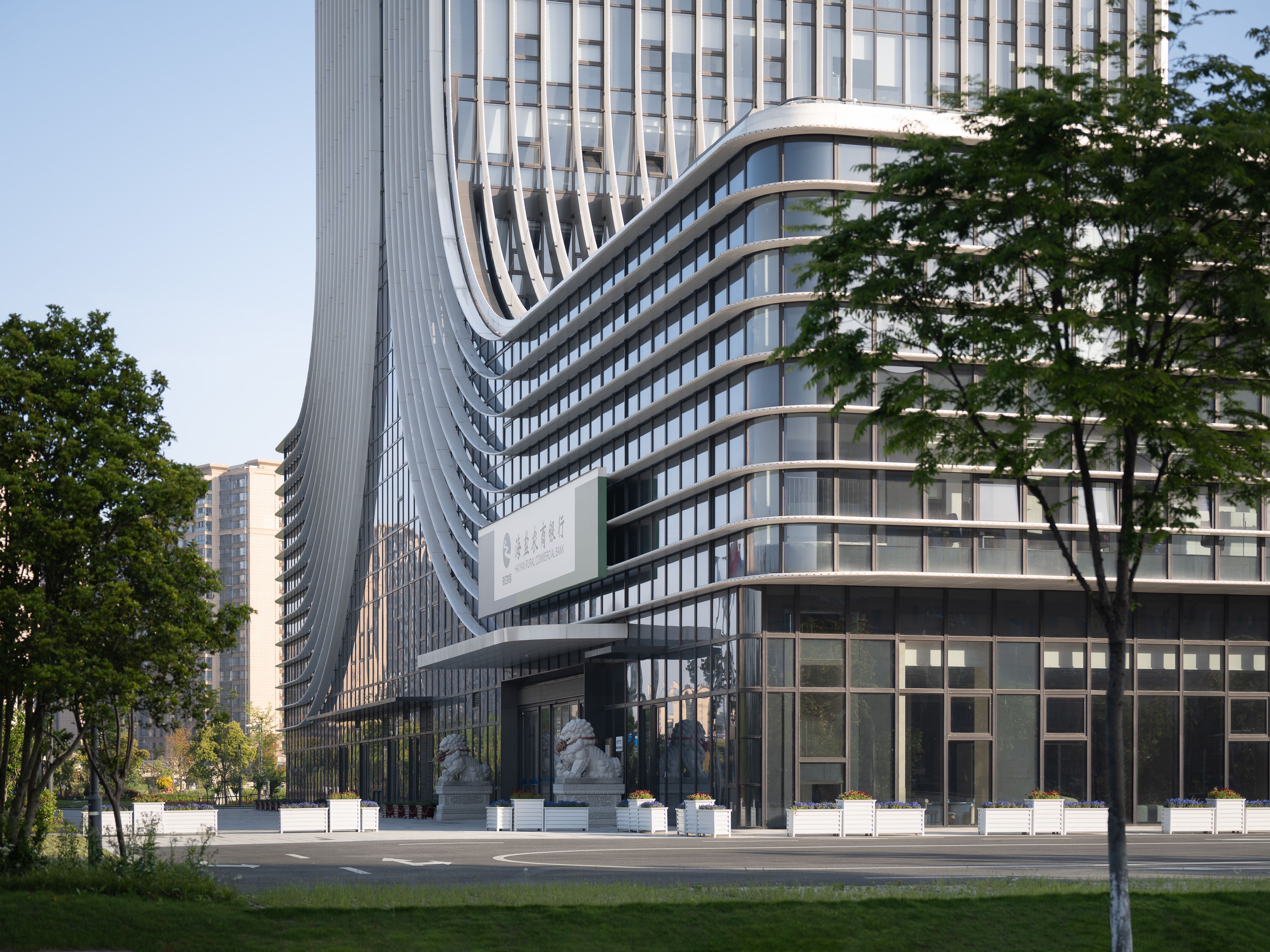
對于使用需求的考量、城市風貌的協調,海鹽農商銀行總行辦公大樓在建成后,已在市民群眾中形成良好口碑,逐漸成為重要的城市打卡點。
For the consideration of use needs and the coordination of urban style, the Haiyan Rural Commercial Bank head office building has formed a good reputation among the public after its completion, and has gradually become an important urban punching point.
激發城市活力,體現企業精神,辦公樓探索兩者間的平衡,在改善城市形象的同時,彰顯出海鹽多元包容的大氣形象。
To stimulate the vitality of the city and reflect the spirit of enterprise, the office building explores the balance between the two, while improving the image of the city, highlighting the atmosphere of Haiyan's diversity and inclusiveness.
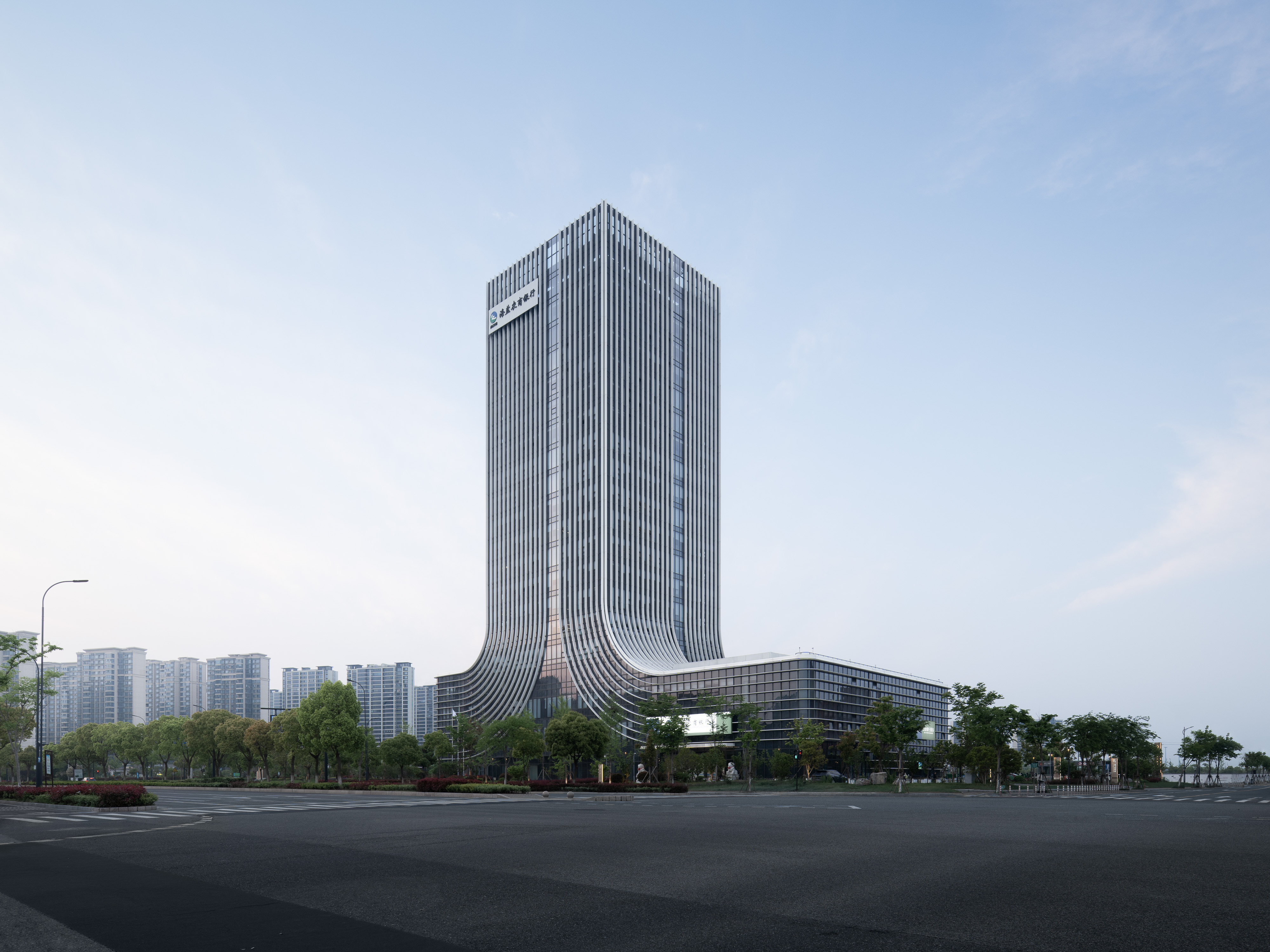
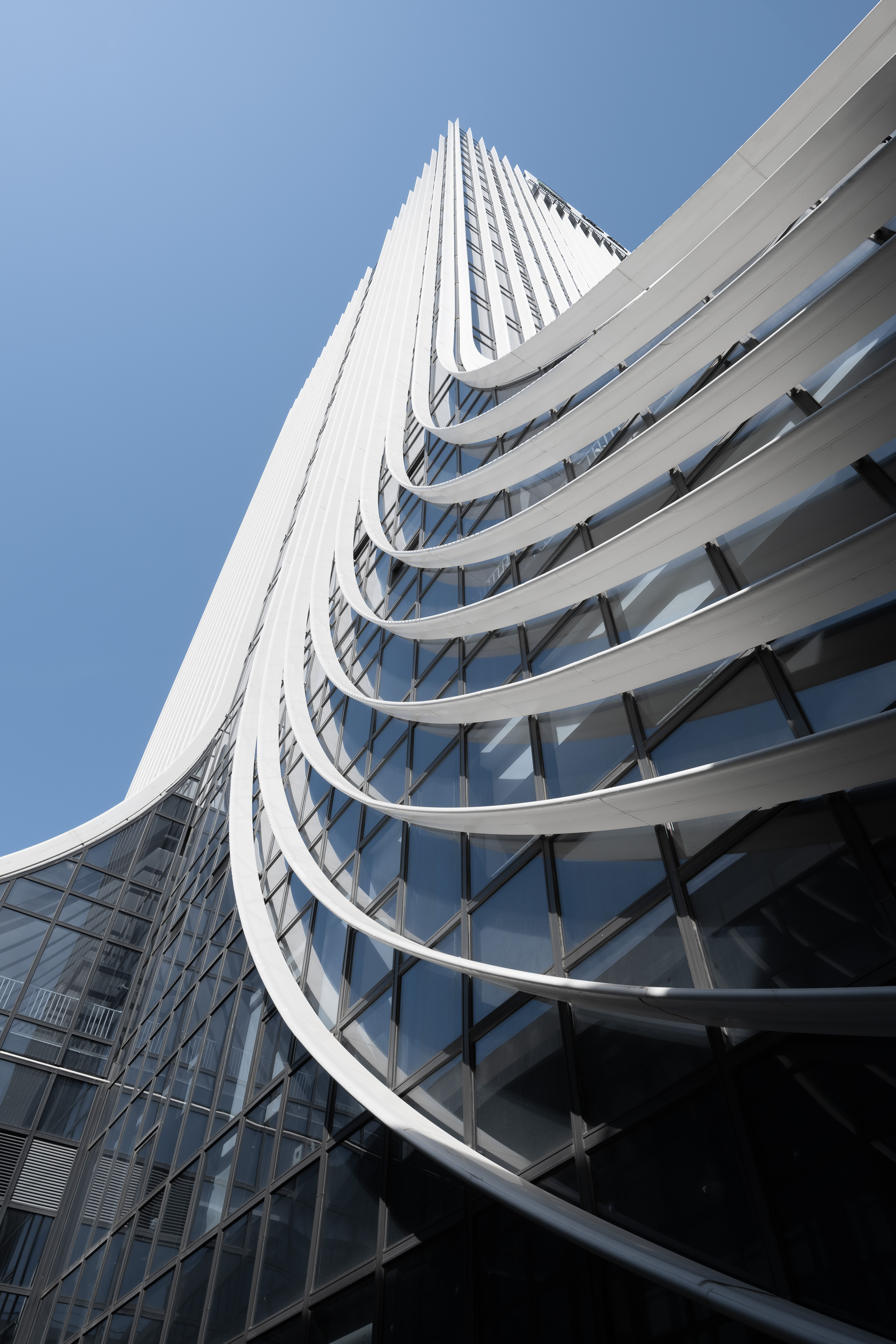
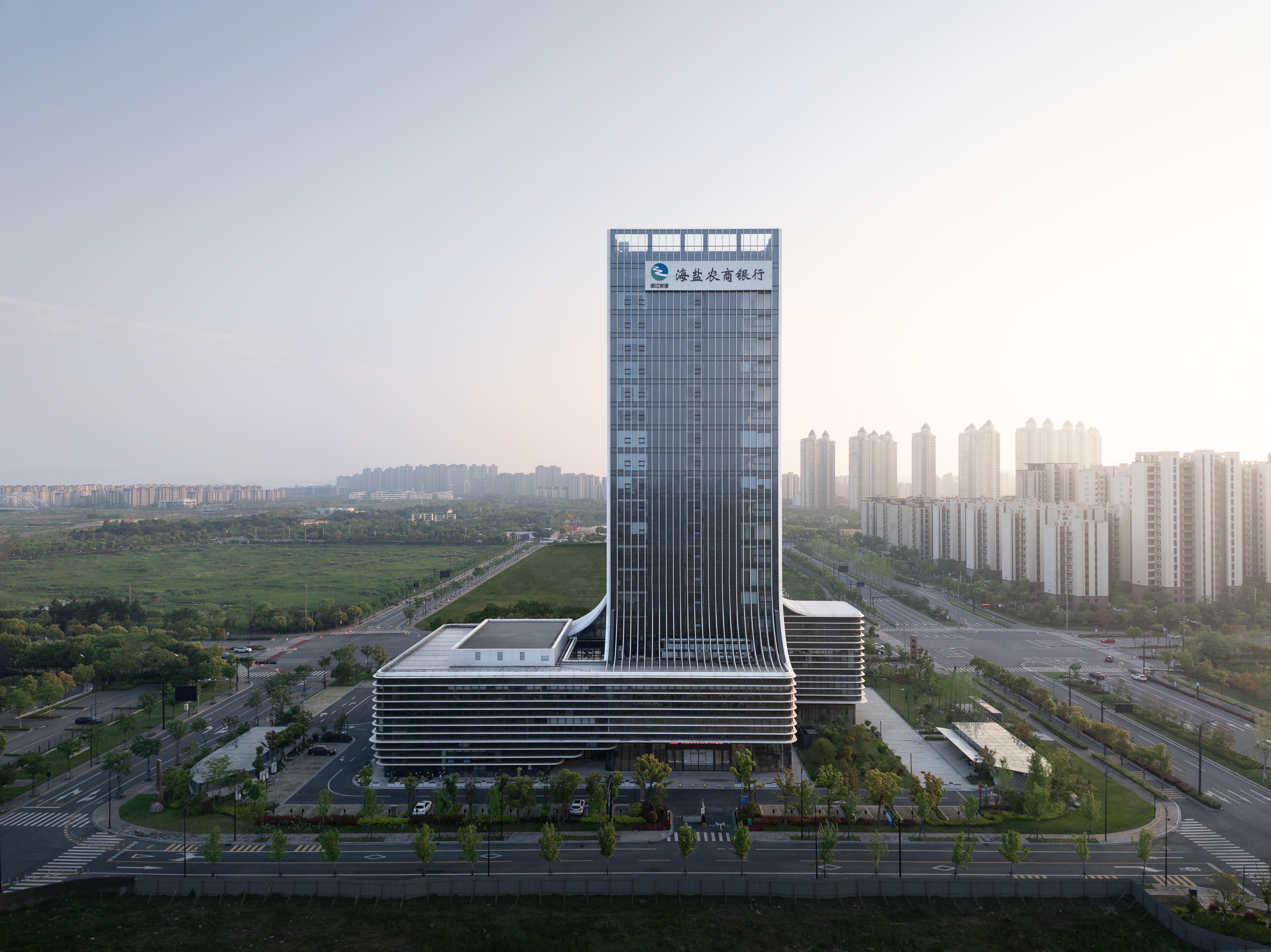
結語
SUMMARY
攜江潮之勢態,譜新城之篇章。海鹽農商銀行總行辦公大樓運用多種策略,統籌協調諸要素間的內在聯系,以具有辨識度的一體化流線立面設計,打造了一座大氣不失靈動的新城門戶。
With the state of the river tide, the new city chapter. Haiyan Rural Commercial Bank Head office building uses a variety of strategies to coordinate the internal relations between various elements, with a recognizable integrated streamline facade design, to create an atmosphere without clever new city portal
從積淀的江潮文化中汲取獨有的情境氛圍,重塑為城市記憶中的時代精神,在參與和連接中,辦公樓將為城市生活帶來現代化的畔海體驗。
. Absorbing the unique situational atmosphere from the accumulated river tide culture and reshaping it into the spirit of The Times in the city's memory, the office building will bring a modern waterfront experience to urban life through participation and connection.
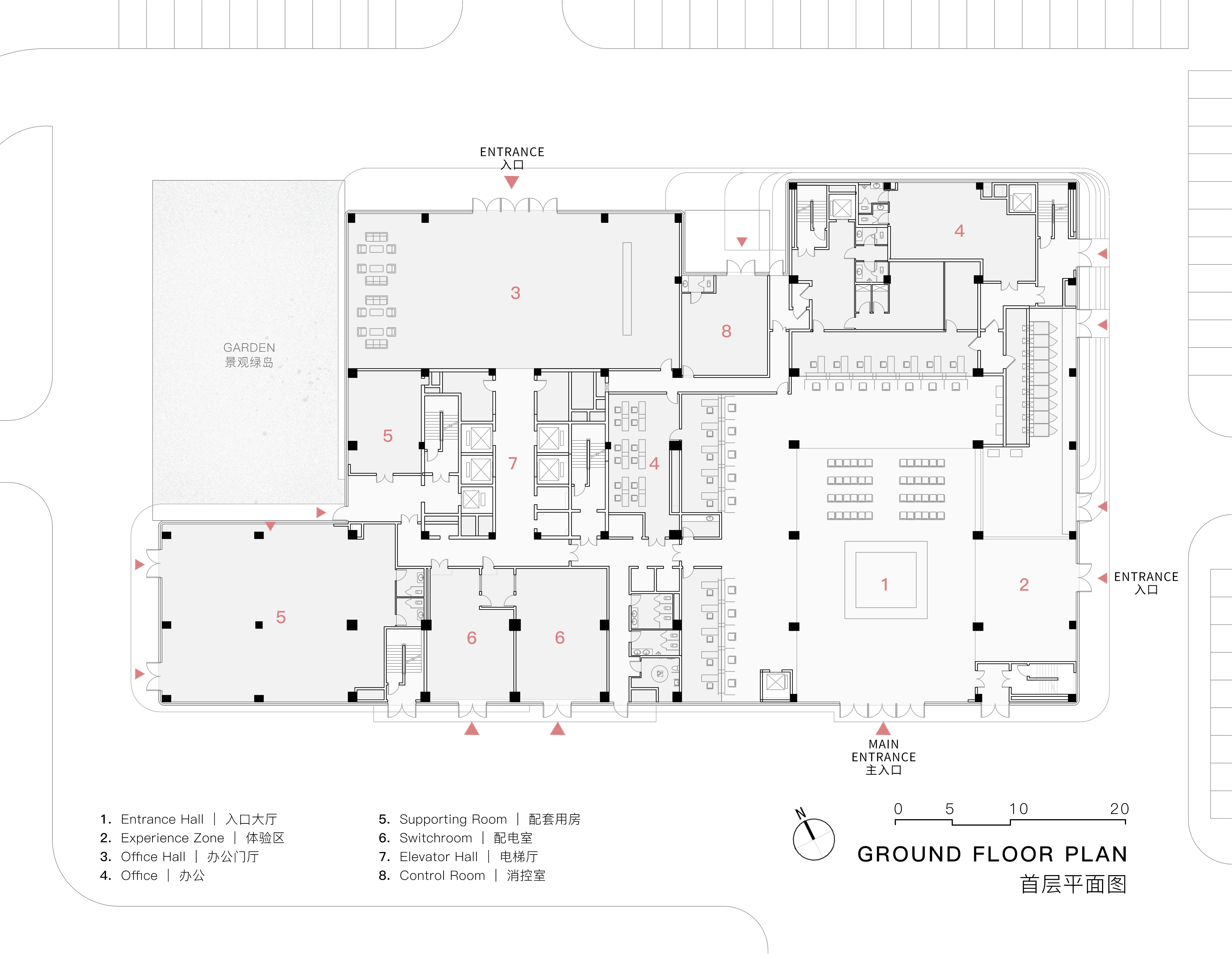
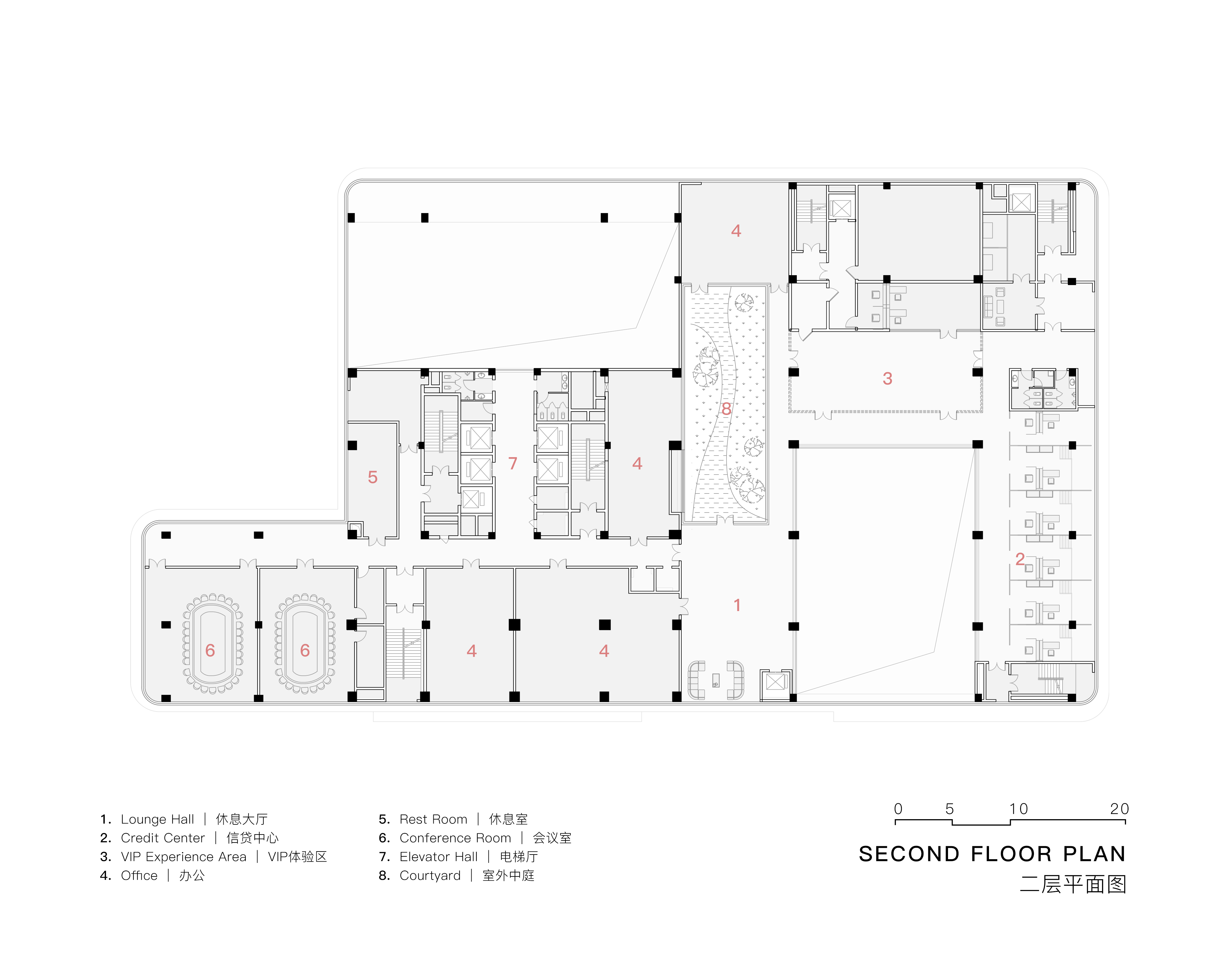
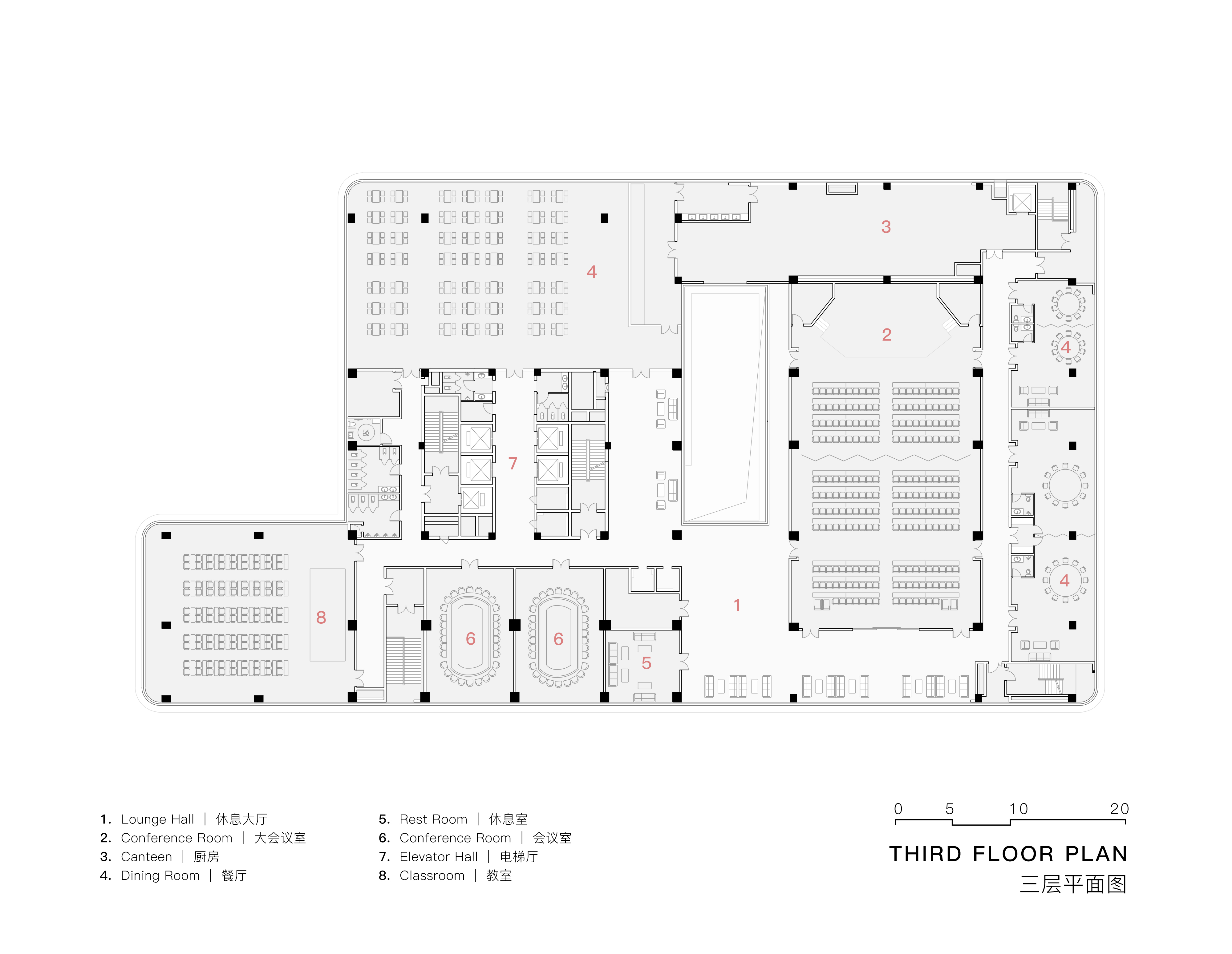
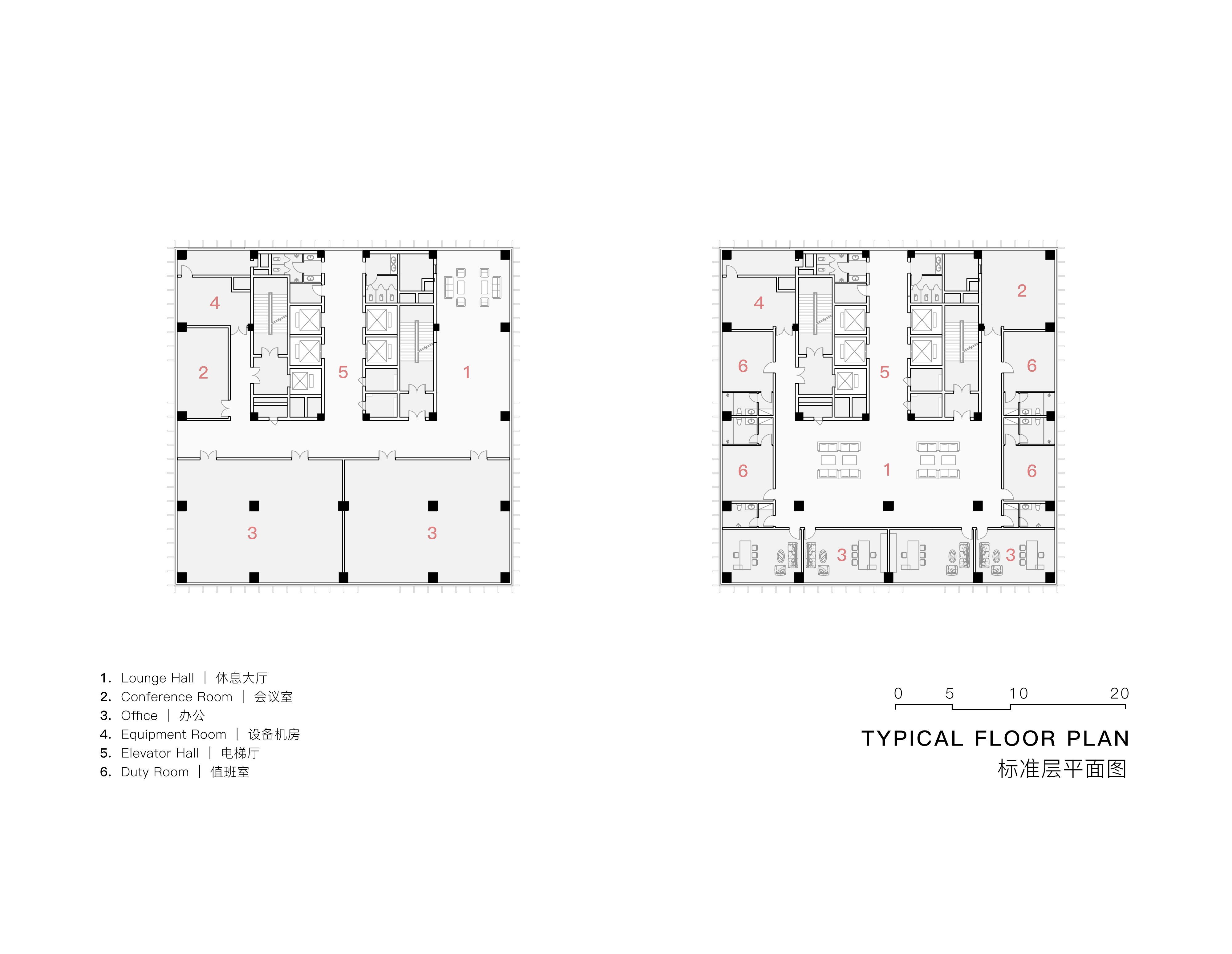
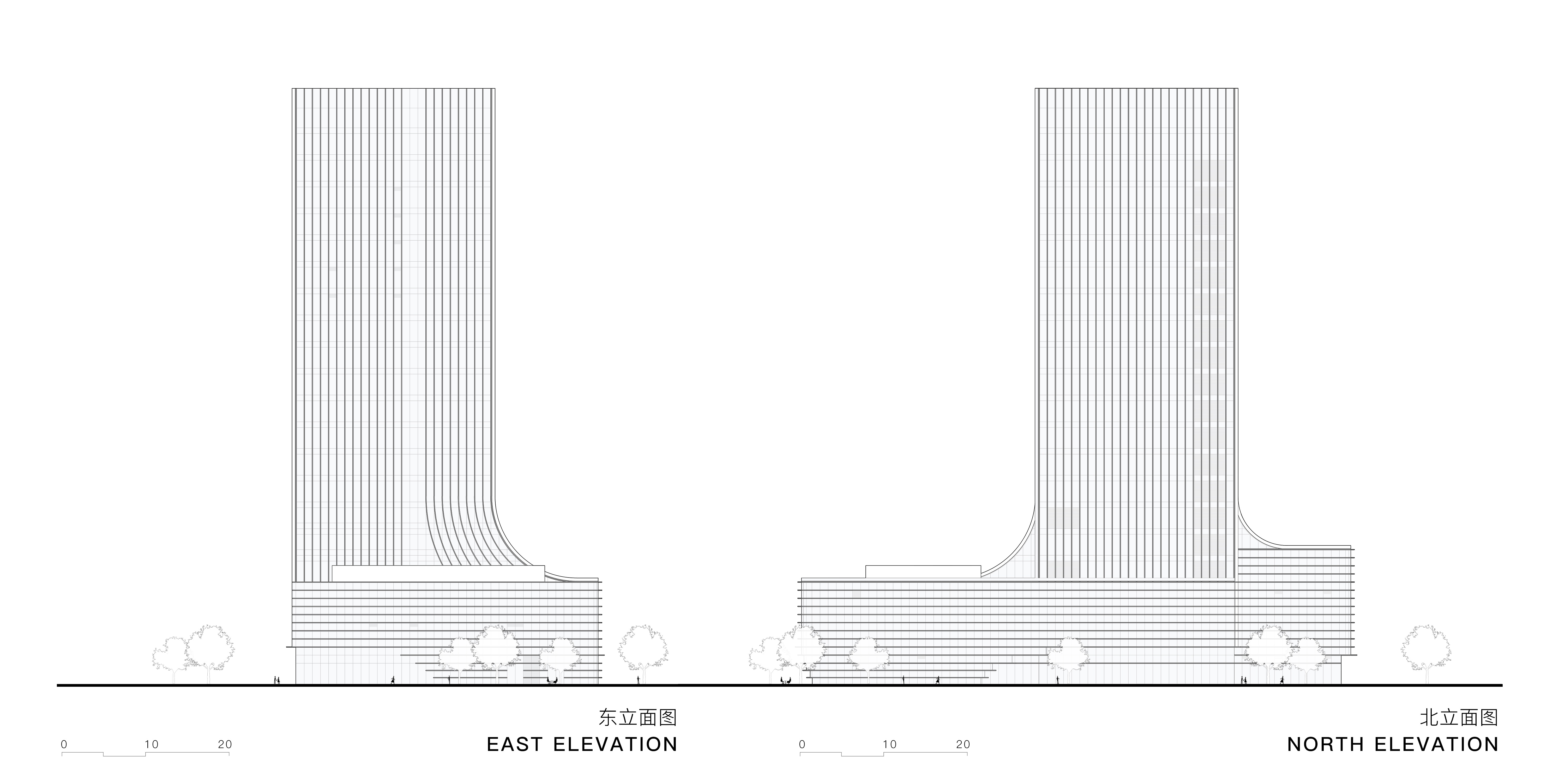
海鹽農商銀行總行辦公大樓
Haiyan Rural Commercial Bank Office Building
總建筑面積 | 34561.56 m2
Project Size | 34561.56 m2
設計單位 浙江大學建筑設計研究院
Company Name | The Architectural Design & Research Institute of Zhejiang University Co., Ltd. (UAD)
項目負責 | 胡頻飛
Project leader | Hu Pinfei建筑設計 | 錢錫棟,胡頻飛,周俊,張夢蕓
Collaborating Architect(s) | Qian Xidong, Hu Pinfei, Zhou Jun, Zhang Mengyun
結構設計 | 闞建忠,李建立,陳培威,郭佳鵬,金居高
Structural Engineer | Kan Jianzhong, Li Jianli, Chen Peiwei, Guo Jiapeng, Jin Jvgao
給排水設計 | 易家松,邵煜然
Drainage Design | Yi Jiasong, Shao Yuran
暖通設計 | 潘大紅,易凱
Heating and Ventilation Design | Pan Dahong, Yi Kai
電氣設計 | 馮百樂,徐松杰,杜枝枝,錢坤
Electrical Design | Feng Baile, Xu Songjie, Du Zhizhi, Qian Kun
智能化設計 | 馬健,陳佳
Intelligence Design | Ma Jian, Chen Jia
幕墻設計 | 白啟安,香春,楊東艷,蔣乾陽
Curtain Design | Bai Qi’an, Xiang Chun, Yang Dongyan, Jiang Qianyang
基坑設計 | 陳剛,沈杰超
Foundation Design | Chen Gang, Shen Jiechao
照明設計 | 王小冬,王俊杰
Lighting Design | Wang Xiaodong, Wang Junjie
業主方 | 浙江海鹽農村商業銀行股份有限公司
Client Name | Zhejiang Haiyan Rural Commercial Bank Co., Ltd
合作方 | 中國美術學院風景建筑設計研究總院有限公司(室內),杭州綠風生態旅游規劃設計研究院有限公司(景觀)
Partners | The Design Institute of Landscape & Architecture China Academy of Art Co.,Ltd, Hangzhou Green Wind Eco-tourism Planning and Design Institute Co., Ltd
施工方 | 博元建設集團股份有限公司,蘇州蘇明裝飾股份有限公司
Main Contractors | BoYuan Construction Co., Ltd, Suzhou SumingDecoration Co.,Ltd
建筑攝影 | 本質映像-柯劍波Photography | Ke Jianbo
發文編輯/網站審核|Yirou
版權?建道筑格ArchiDogs,轉載請聯系media@archidogs.com
若有涉及任何版權問題,請聯系media@archidogs.com,我們將盡快妥善處理。
 "/>
"/>
 "/>
"/>
