北宋元佑四年,杭州大旱,時(shí)疫饑饉。時(shí)任杭州太守蘇軾體恤百姓疾苦,自籌資金創(chuàng)辦病坊,名為“安樂坊”,這是歷史上第一家官辦民助醫(yī)院,也是杭州市第一社會(huì)福利院的前身。
In the fourth year of Yuanyou in the Northern Song Dynasty, Hangzhou suffered from drought, epidemic and famine. Su Shi, then the satrap of Hangzhou, sympathized with the sufferings of the people and raised funds to set up an institute, called "Anle Institute", becoming the first government-run hospital for the people in history and the predecessor of Hangzhou First Social Welfare Institute.
氣象千載,安樂坊雖已成歷史,但其所含人性之善未曾斷絕,跨越千年傳承至今。
Over thousands of years, although Anle Institute has become history, the goodness of human nature contained in it has never ceased and has been passed down to this day.
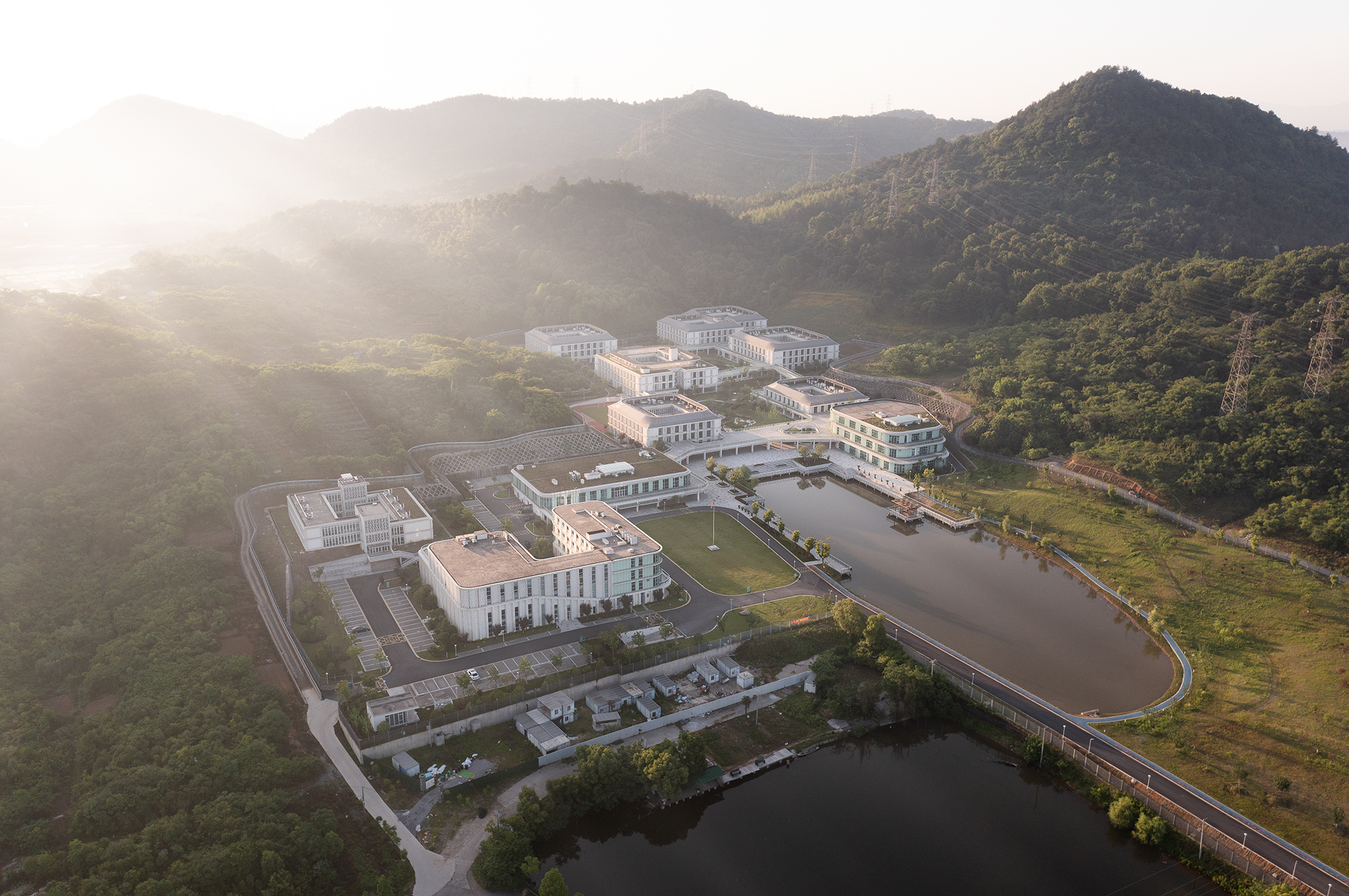
杭州市第一社會(huì)福利院是杭州市唯一一家政府托底,承擔(dān)社會(huì)“三無”人員、年滿18周歲孤兒和查無著落流浪乞討人員安置職能的福利機(jī)構(gòu),其中將近85%的服務(wù)對象存在精神、智力、肢體障礙,缺乏自主生活的能力。絕大部分服務(wù)對象都將在此終其一生,這里就是他們?nèi)康氖澜纭?/span>
Hangzhou First Social Welfare Institute is the only welfare institution in Hangzhou that is supported by the government and undertakes the settlement of people without identification papers, a normal residence permit, and a source of income, orphans aged above 18 and homeless beggars. Nearly 85% of the service objects have mental, intellectual and physical disabilities and lack the ability to live independently. Most service objects will spend their whole life here, and this is their whole world.
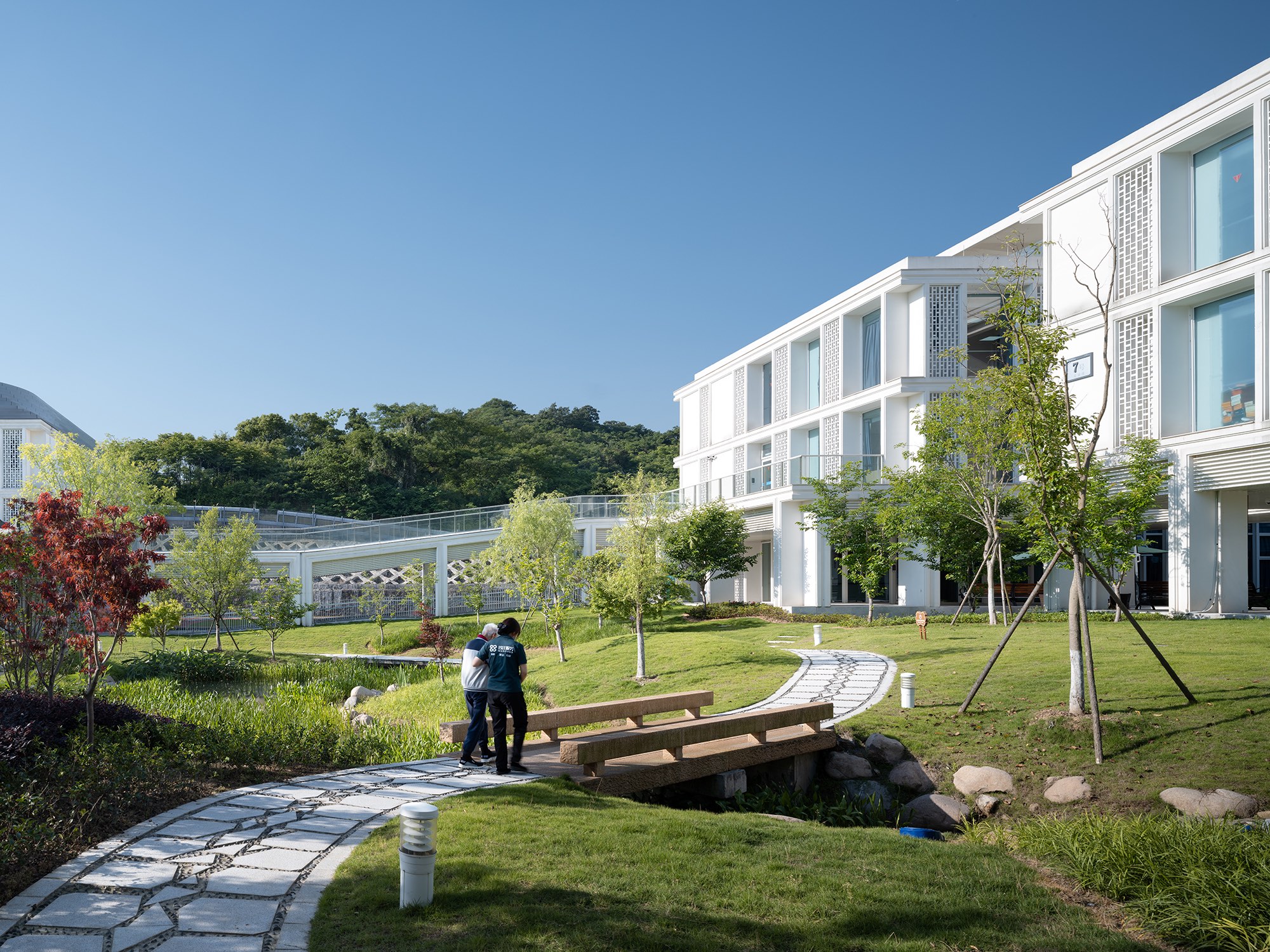
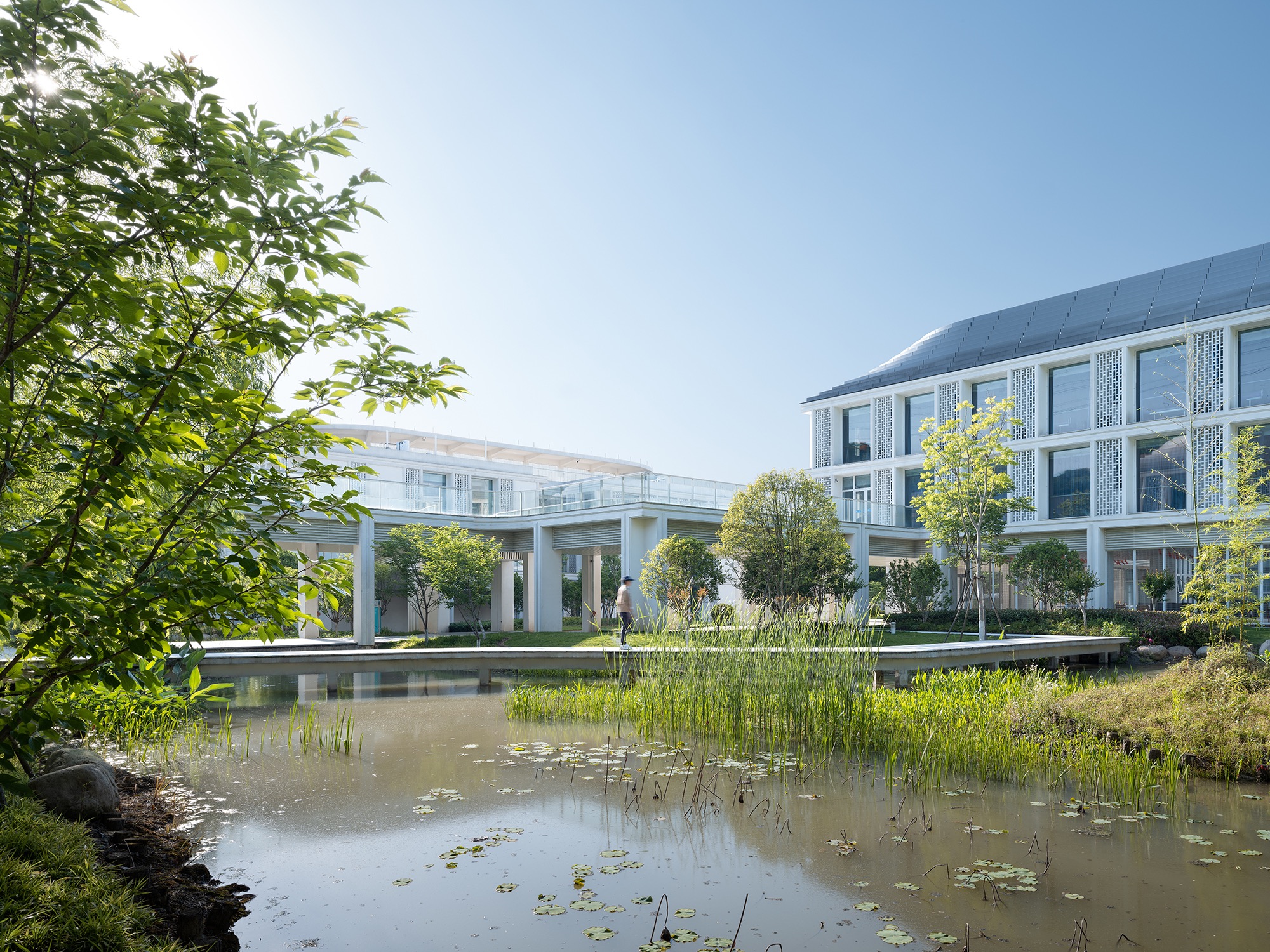
我們希望通過人性化的設(shè)計(jì)關(guān)懷,為這些特殊人群營造一個(gè)全新的、充滿關(guān)愛的家園空間,使他們收獲一生的滋養(yǎng),重拾人世間的溫情與信心,體面而有尊嚴(yán)地生活。
We hope to create a brand-new and caring home for these special people through advanced humanized design concepts.
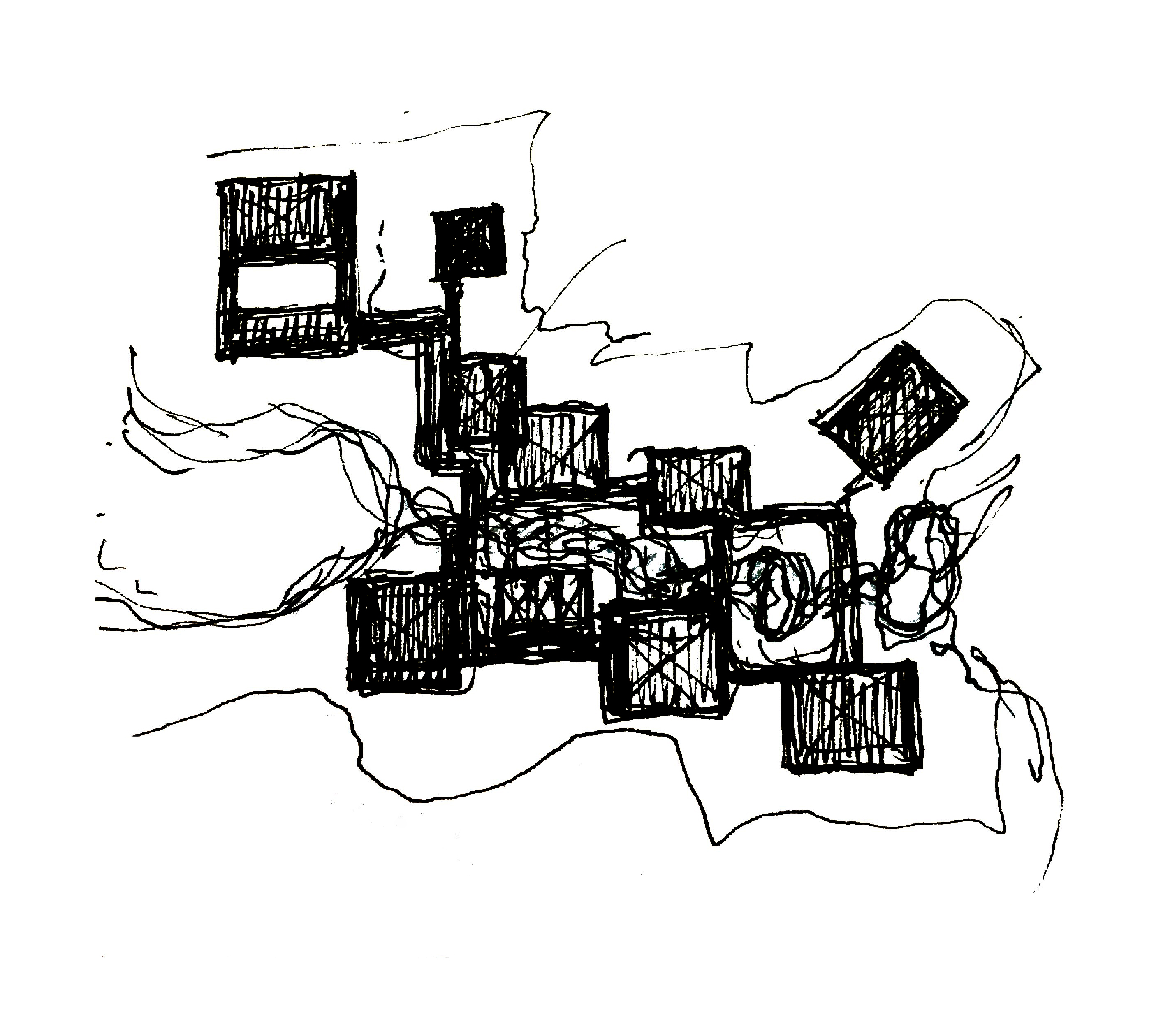
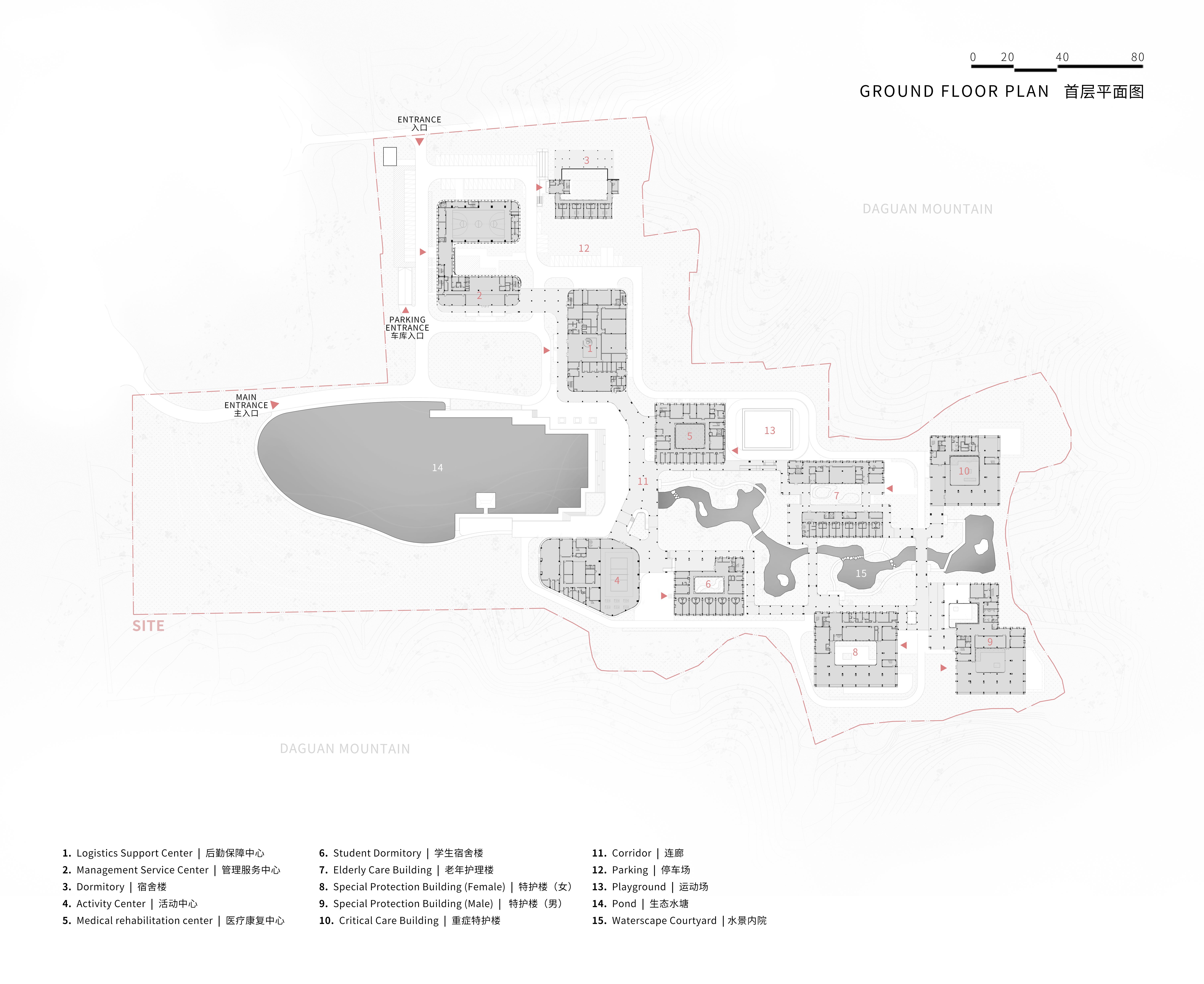
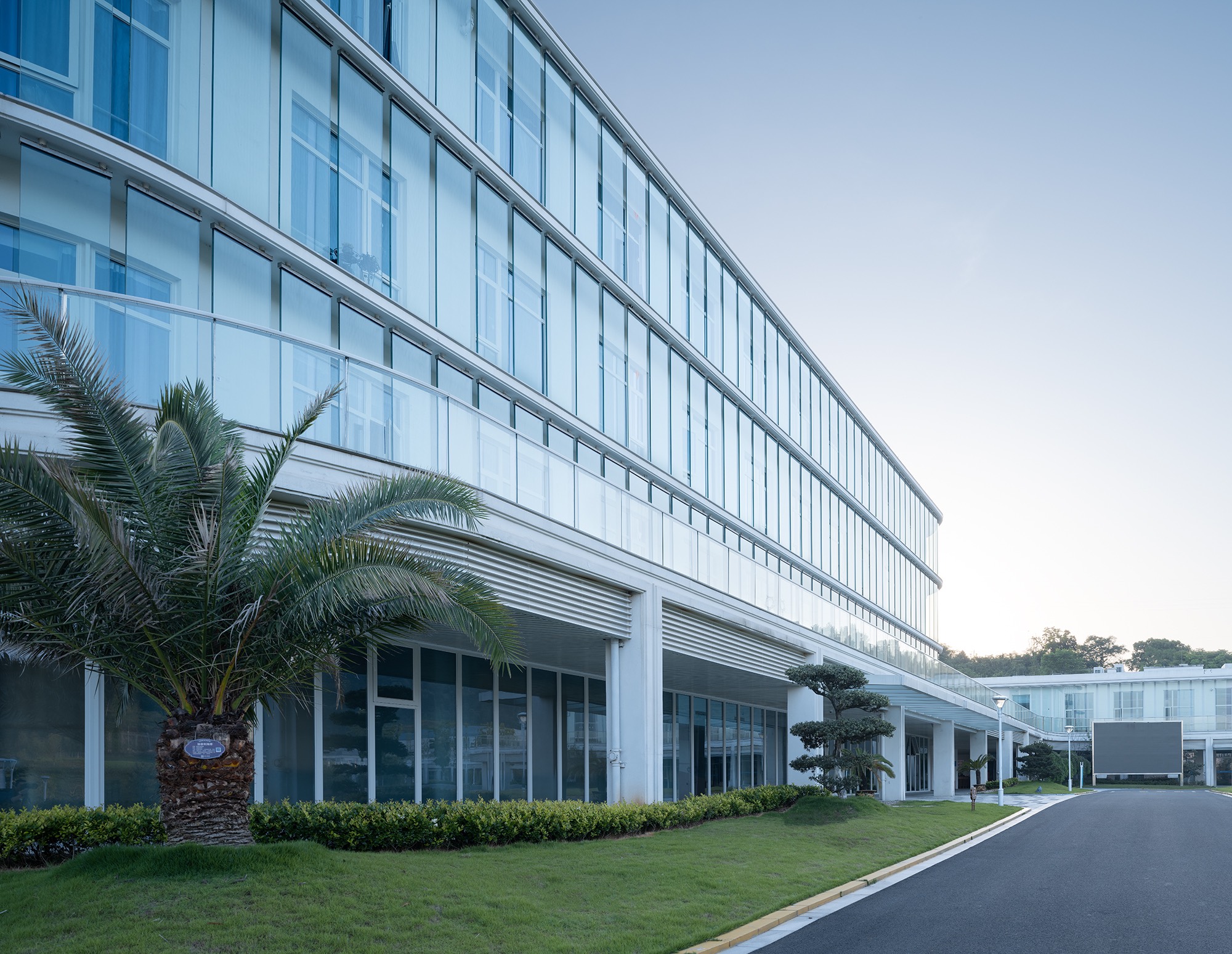
山形水勢與地域文化
Regional Culture
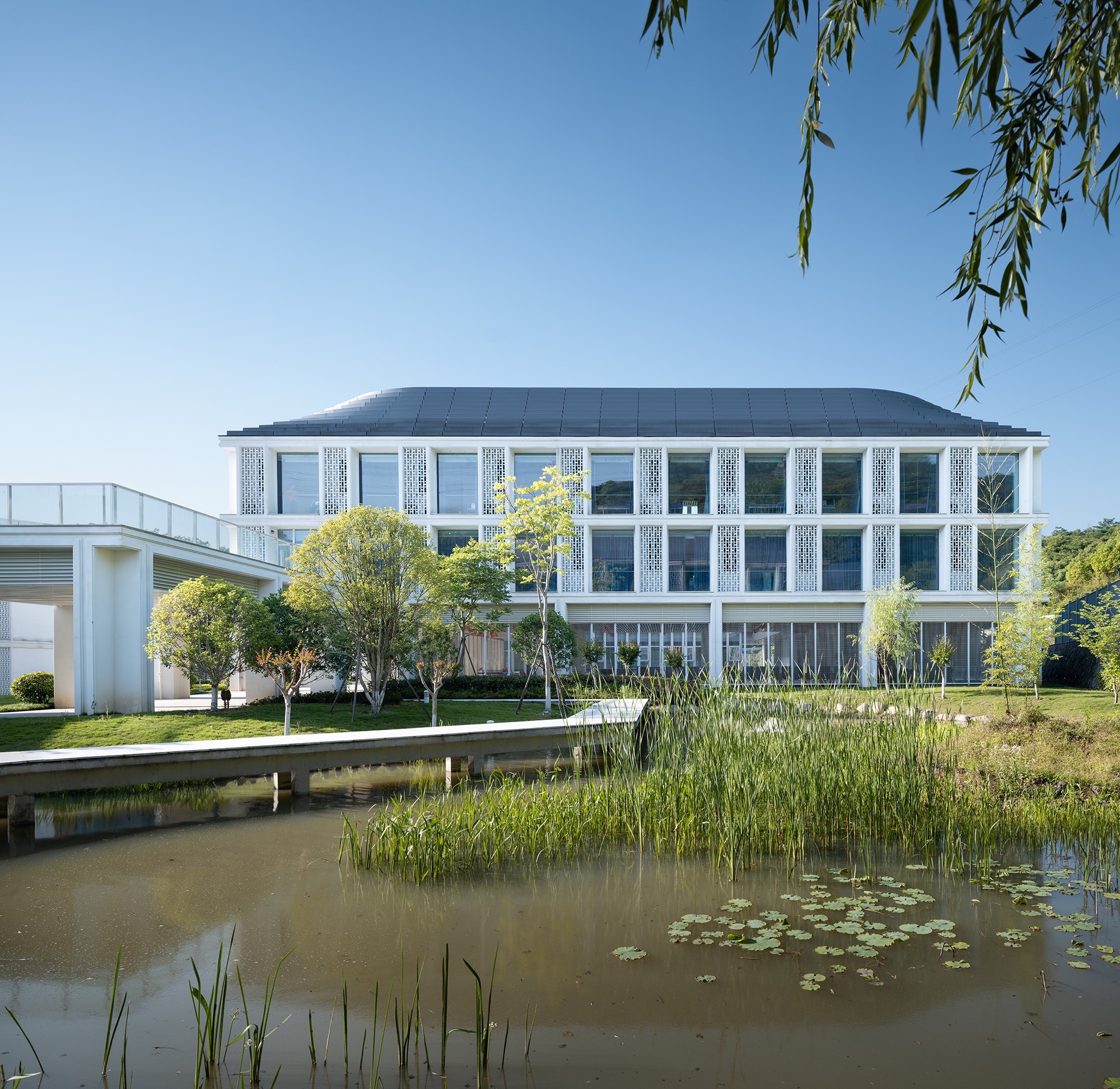
項(xiàng)目位于杭州余杭區(qū)瓶窯鎮(zhèn)大觀山果園,周遭山形環(huán)抱,西側(cè)為一淺水塘,青山修林,水渚回環(huán),勾勒其特有之山形水勢。
We hope to create a brand-new and caring home for these special people through advanced humanized design concepts.
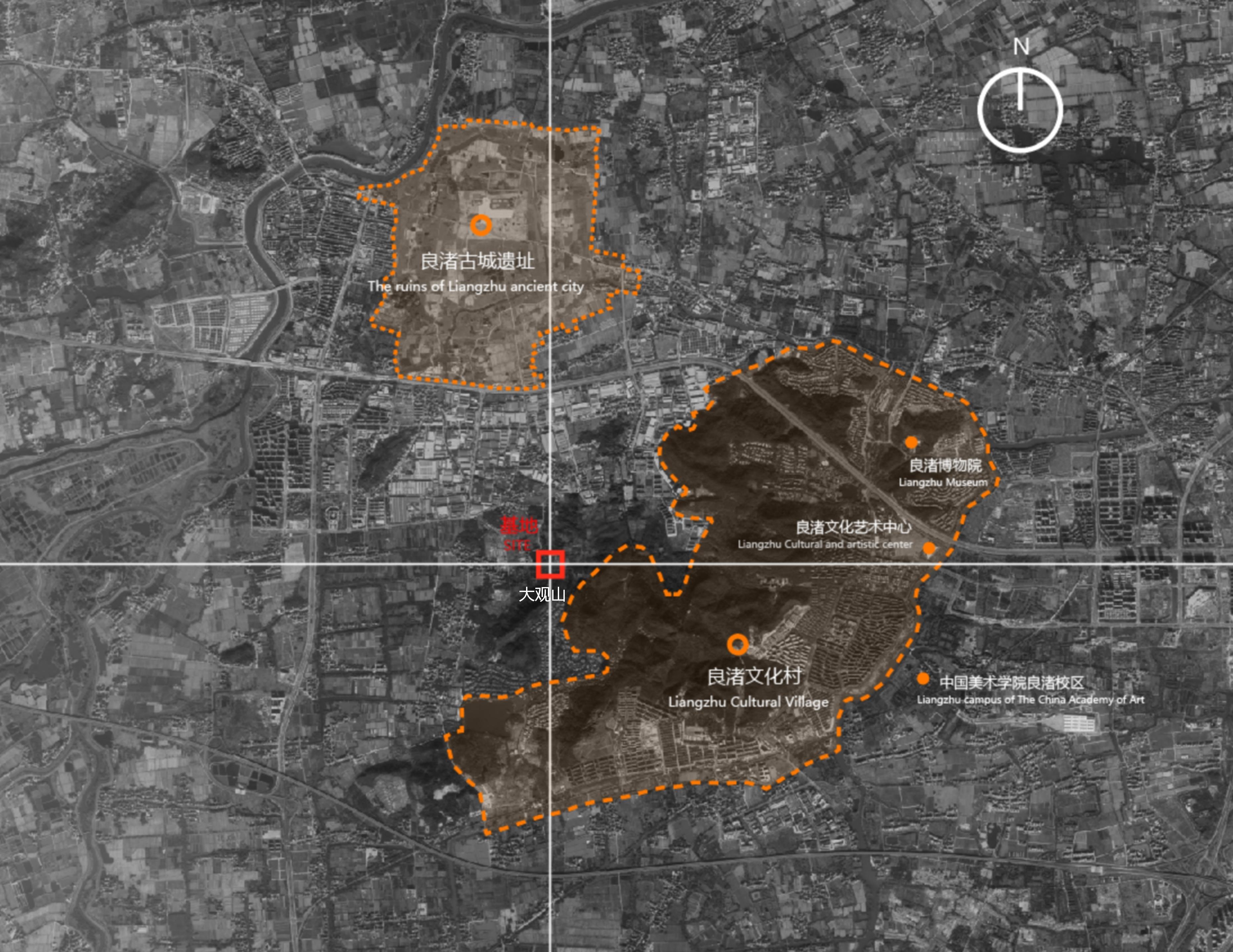
依據(jù)地勢走向,設(shè)計(jì)最大限度尊重場地現(xiàn)狀,分為層層臺(tái)地,解決高差問題,節(jié)制土方挖運(yùn),獨(dú)特的地形促成了特有的建筑關(guān)系和景觀環(huán)境。
The project is located in Daguanshan Orchard, Pingyao Town, Yuhang District, Hangzhou. The site faces mountains on three sides, high in the east and low in the west, with a pond on the west side. According to the topographic trend, the base is divided into several platforms, which can solve the problem of height difference and control earthwork excavation and transportation.
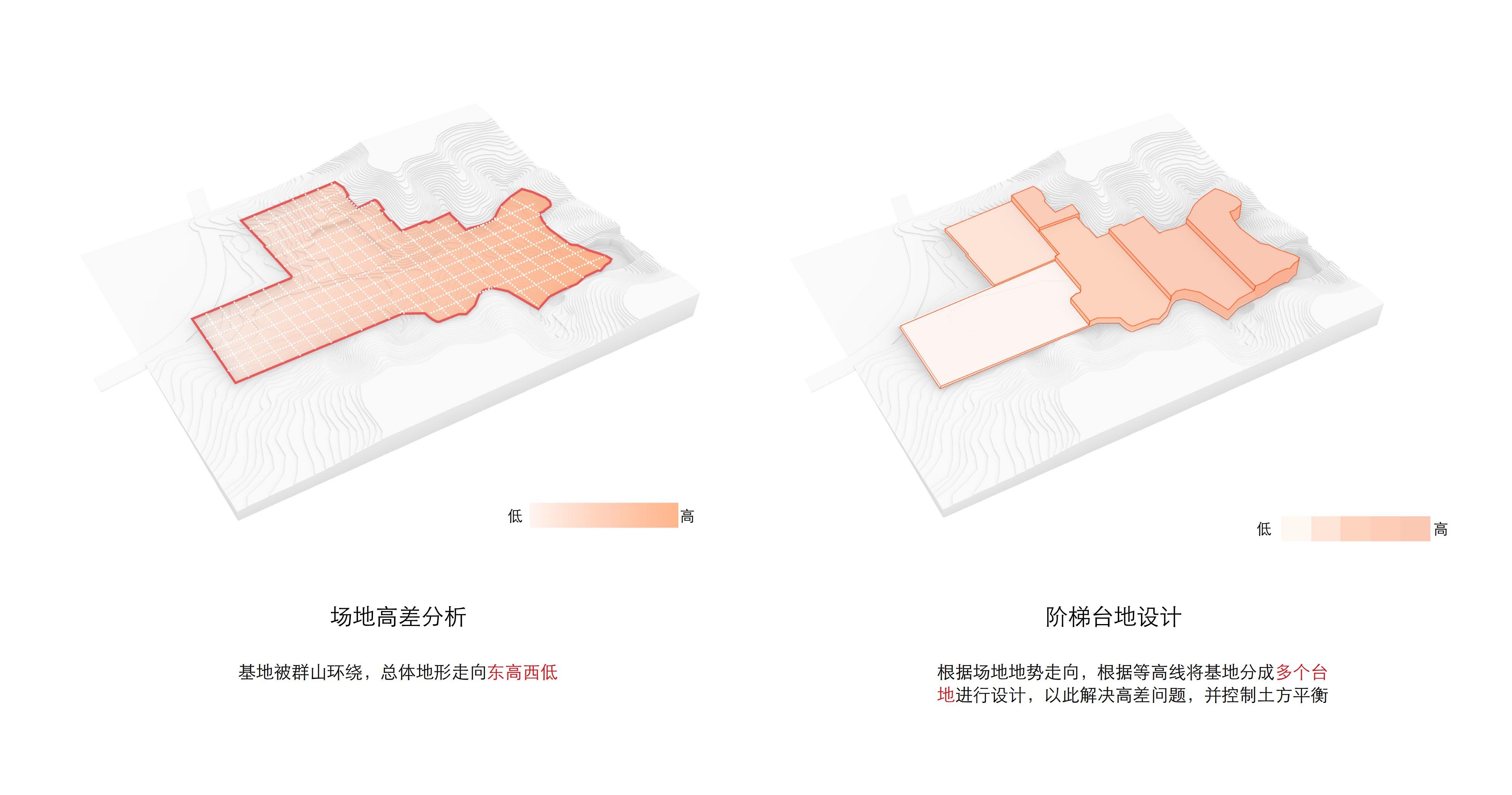
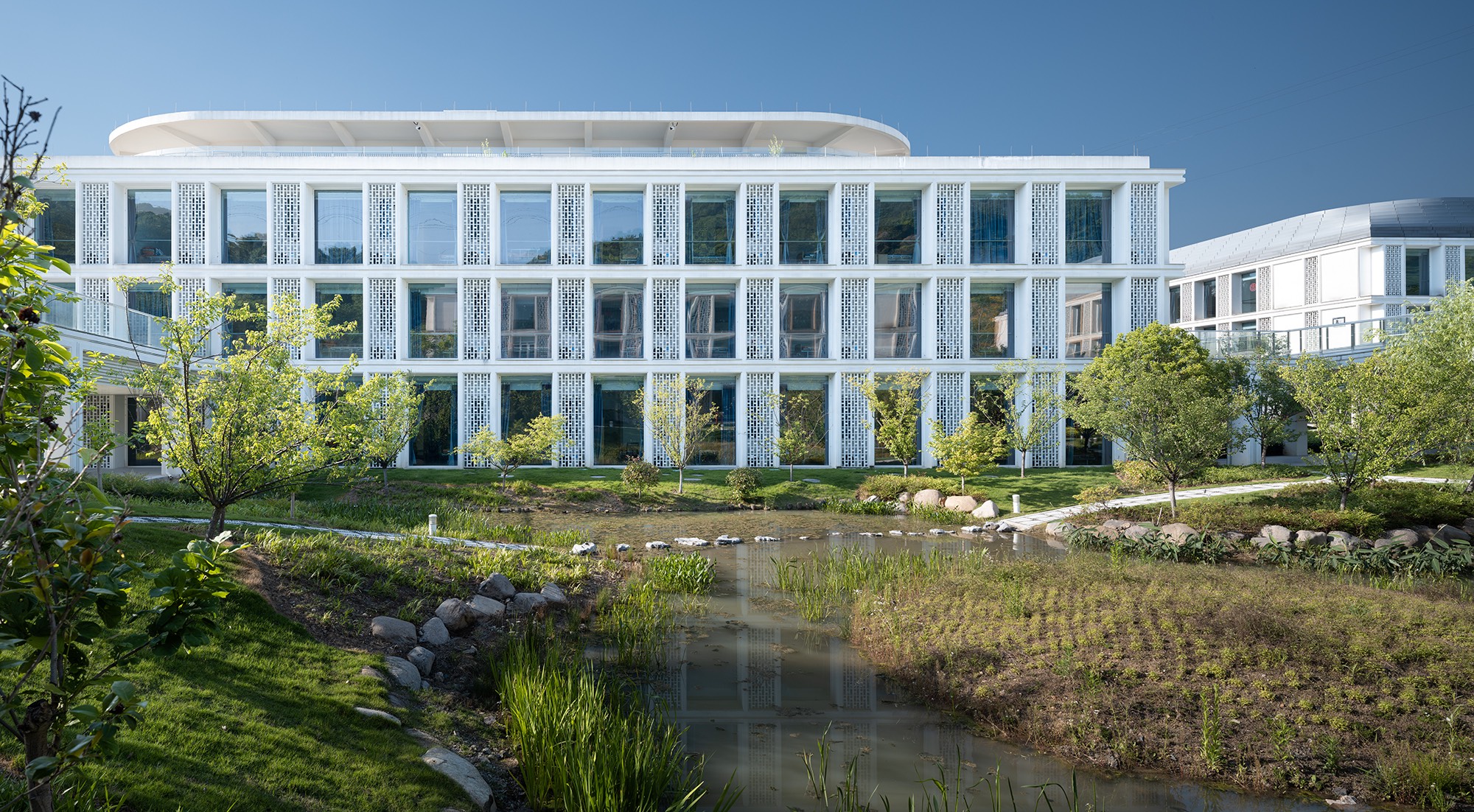
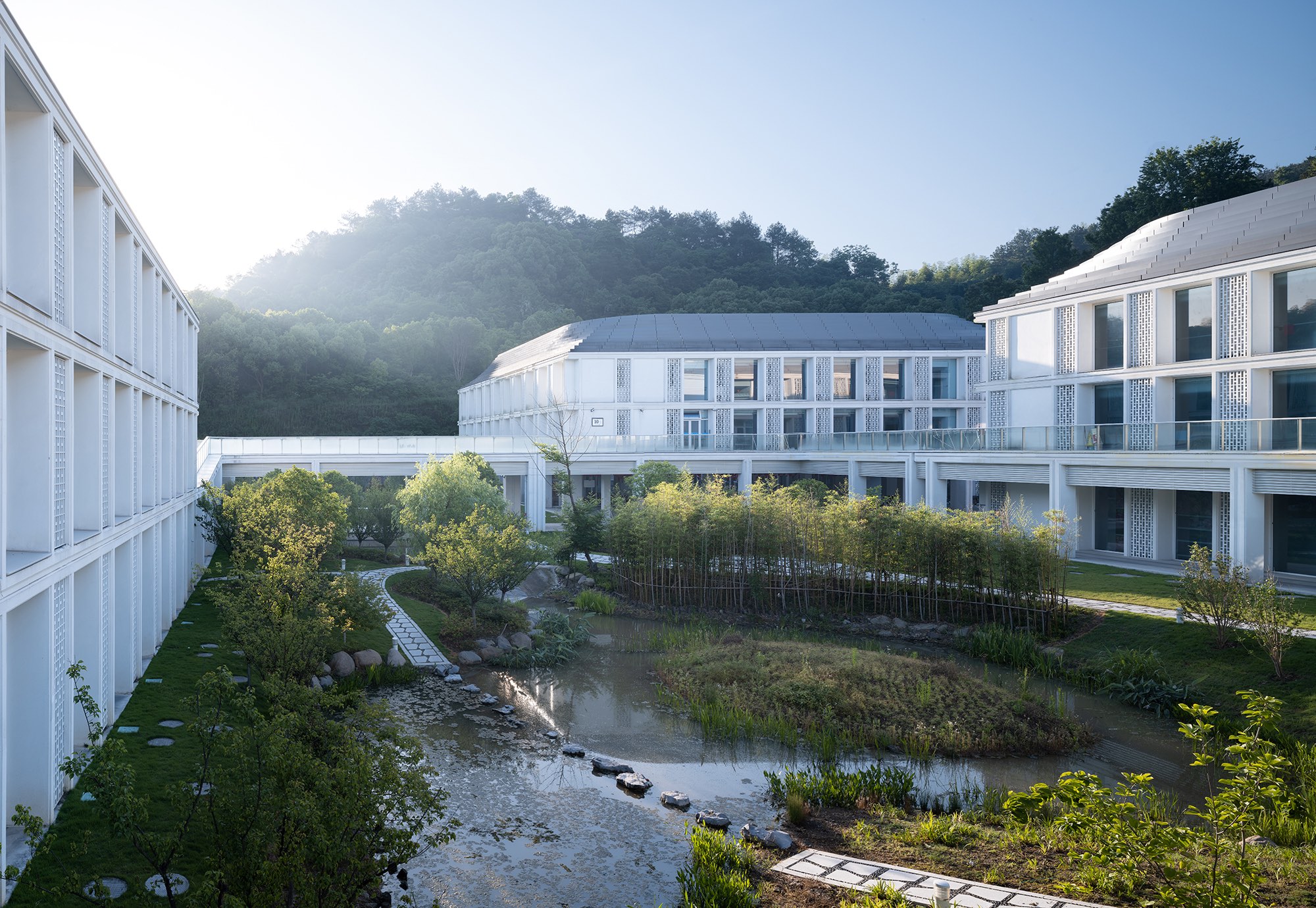
場地西側(cè)緊鄰?fù)獠康缆罚贾眯姓k公區(qū),東側(cè)私密性較佳,作為生活區(qū)使用,中部則以公共服務(wù)溝通著個(gè)體與環(huán)境,整體布局動(dòng)靜分區(qū),便于管理。
An administrative office area is set on the west side of the plot near the external road, while the east side of the plot is used as a living area with good privacy. In the middle of the plot, public service functions are designed in series. The overall layout is dynamic and static zoning, making it convenient for management.
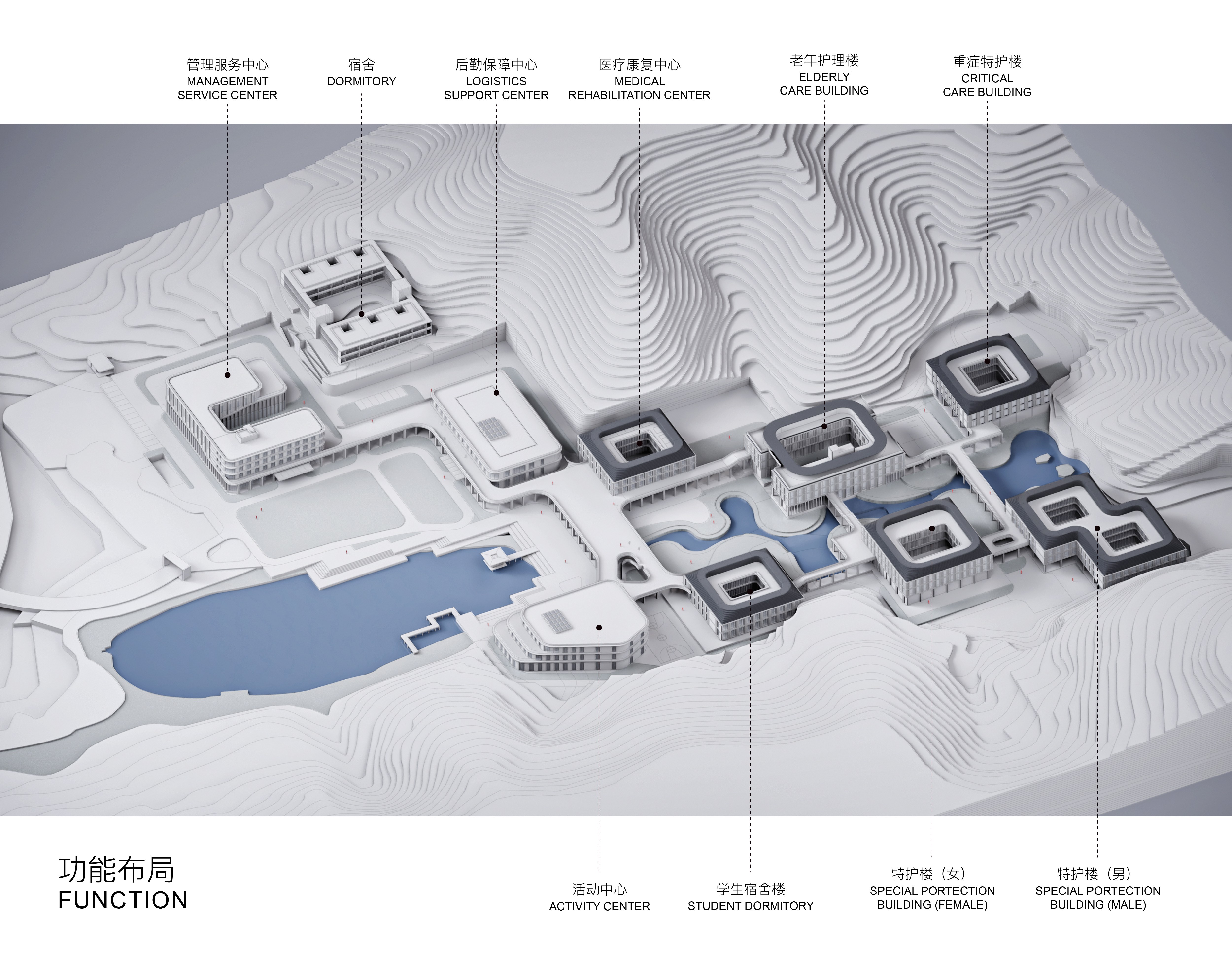
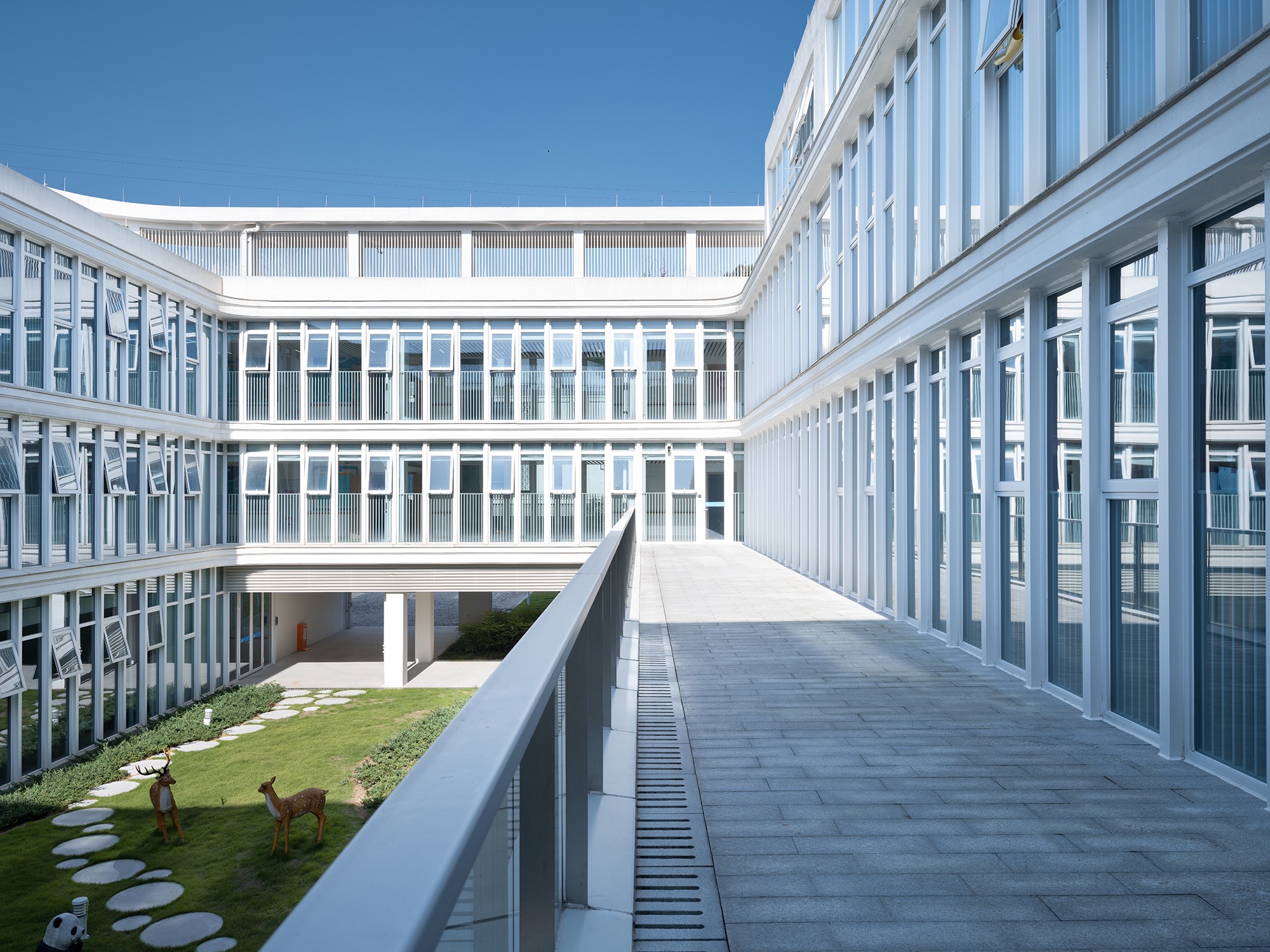
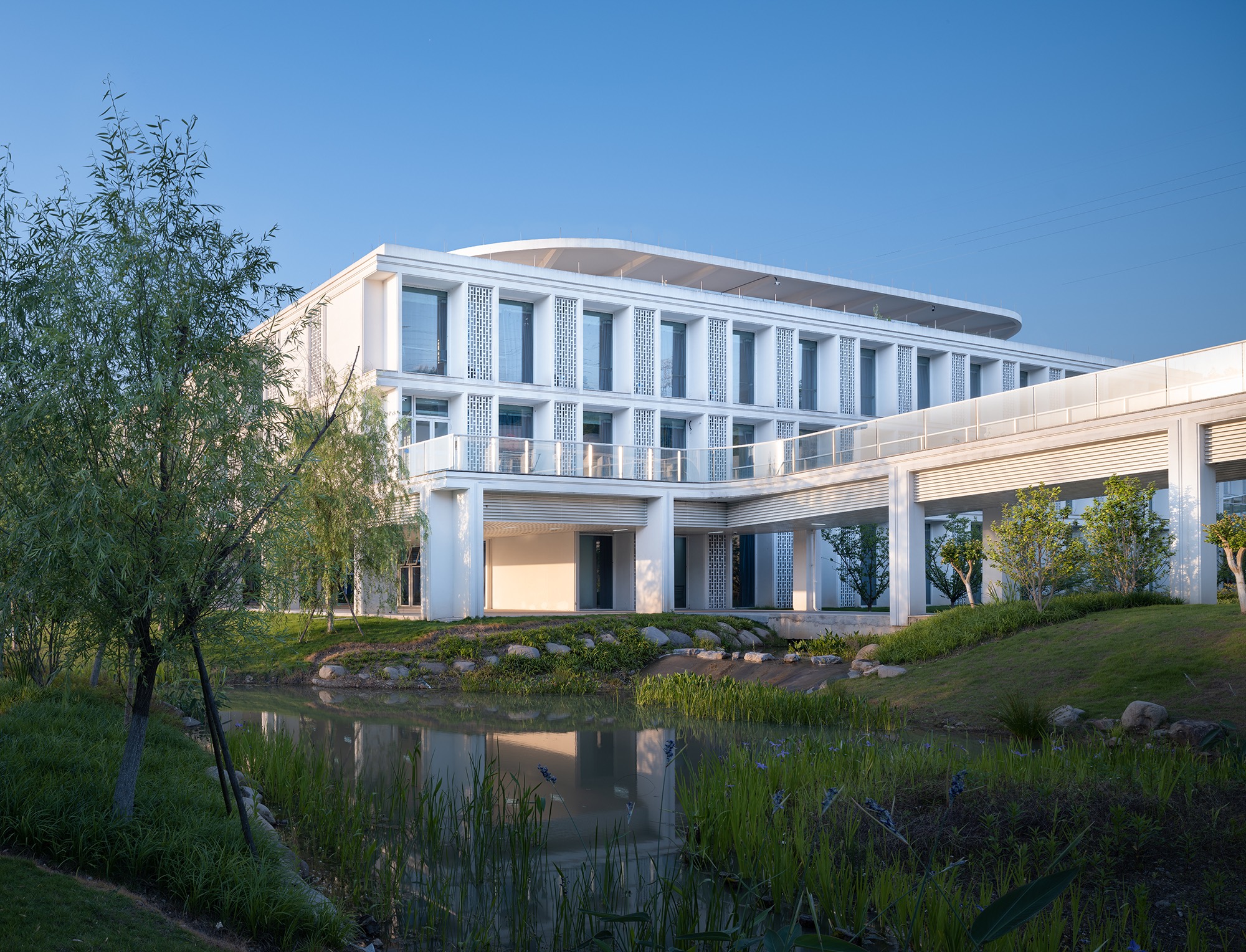
在景觀設(shè)計(jì)中,保留山頭雨水匯集向西流的路徑,巧妙地將其打造成“曲水流觴”的內(nèi)部景觀。以水為線索,串聯(lián)起各個(gè)組團(tuán)綿延的溪澗順勢而下,曲折盡致,匯入湖中。
In landscape design, the path of rainwater collecting and flowing eastward on the mountain is kept, and is skillfully turned into an internal landscape of "winding water". Taking water as a clue, streams stretching in various groups are connected in series and flow down into the lake.
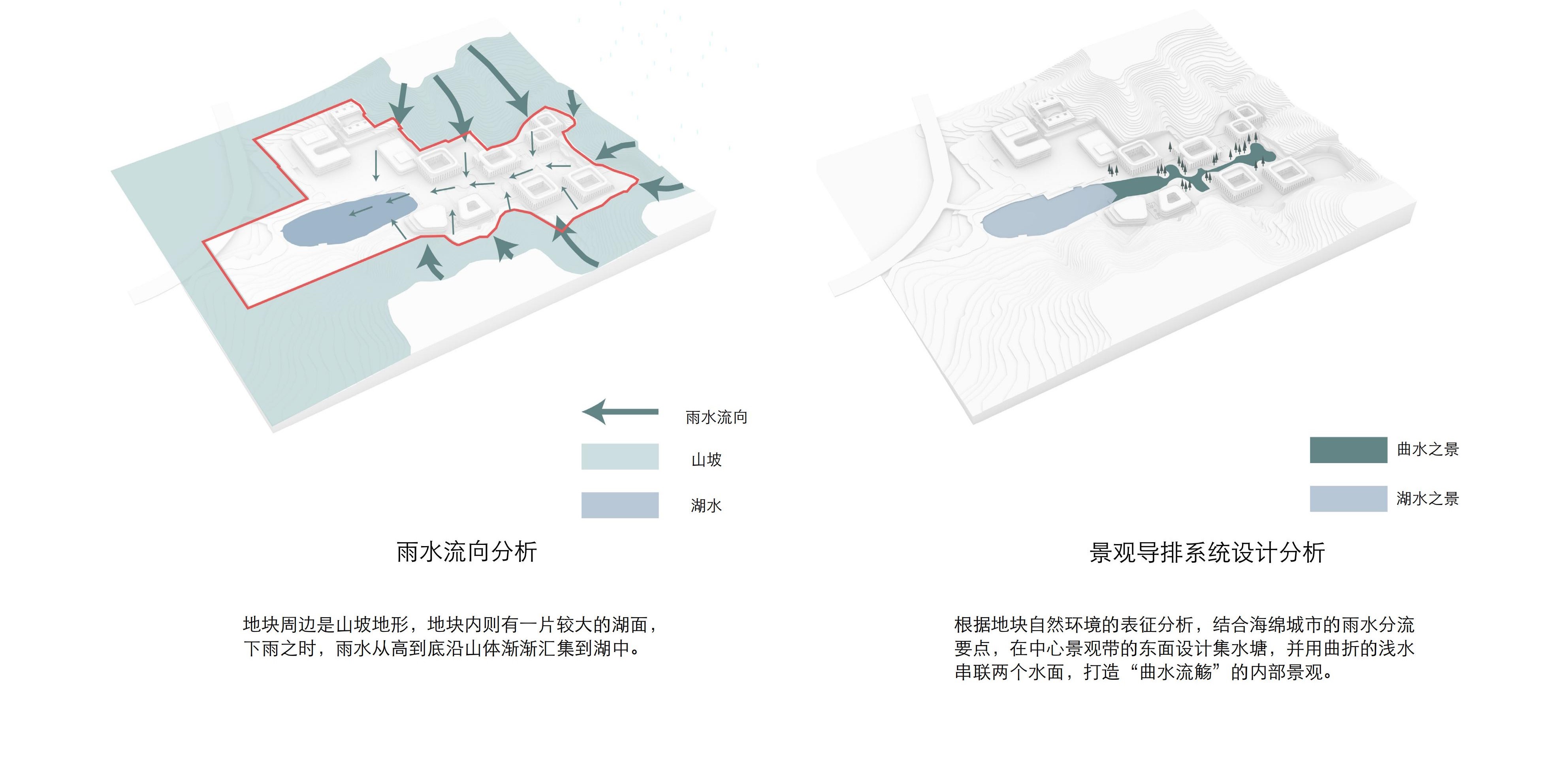
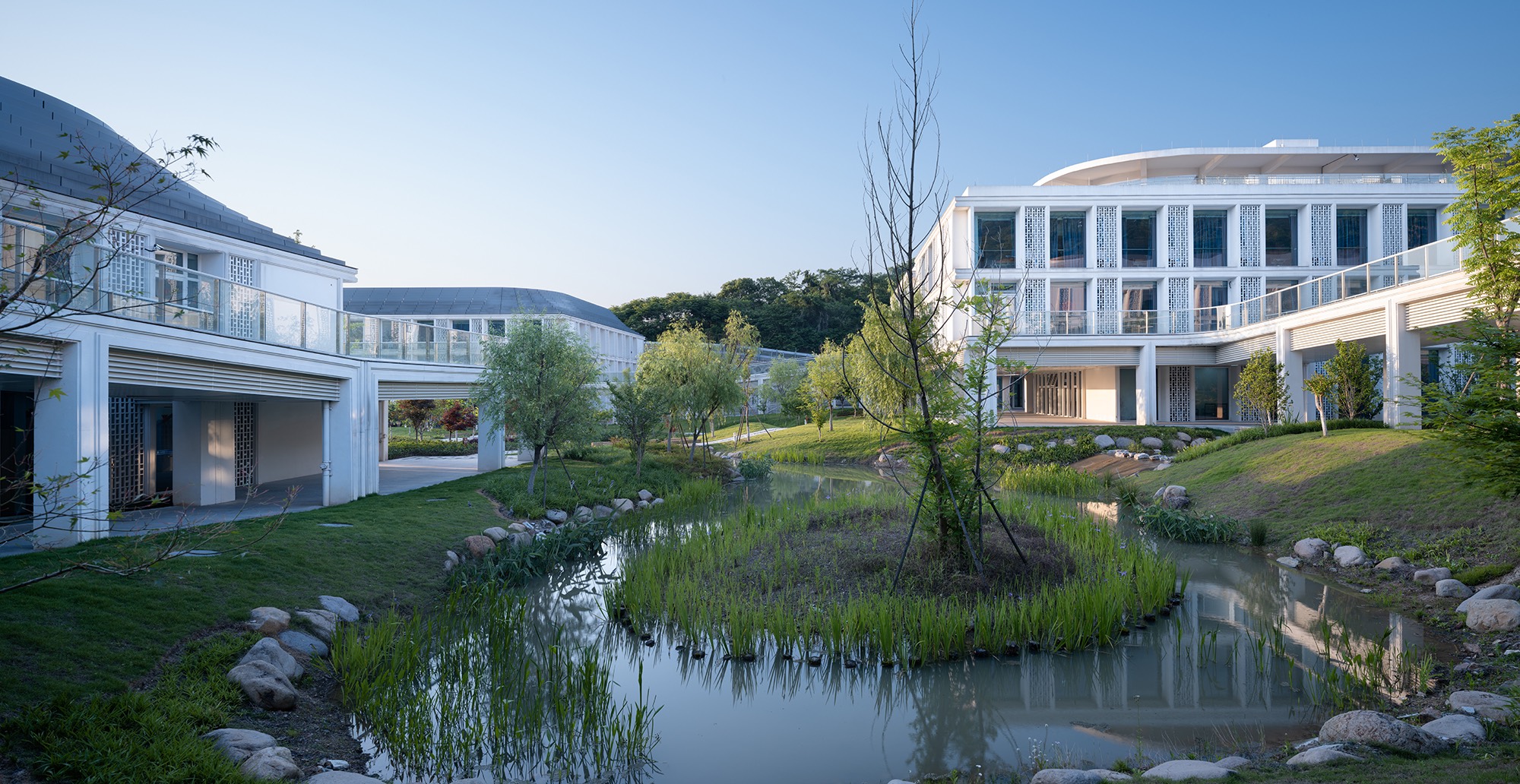
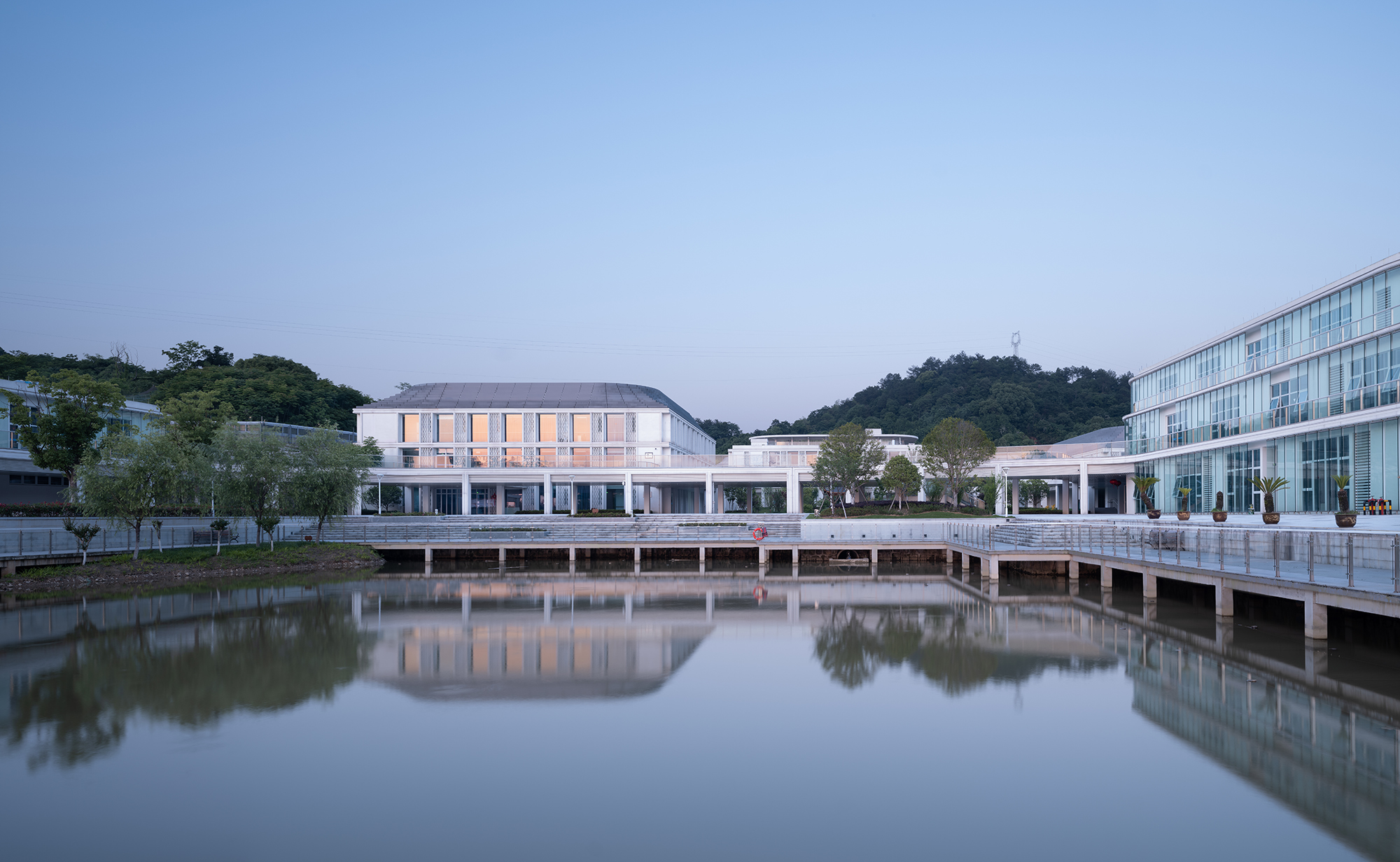
良渚文化為地塊文化底蘊(yùn),而玉器又是良渚文化之魂。
Liangzhu Culture is the cultural heritage of the plot, and jade is the soul of Liangzhu Culture.
設(shè)計(jì)希望建筑與地域文化能夠建立聯(lián)系,建筑單體設(shè)計(jì)提取了玉琮內(nèi)圓外方的形式符號,以此為基礎(chǔ),來組合形成和諧統(tǒng)一的群體,散落于疊映翠嶂,連綿舒展。
We hope that the building and regional culture can establish a connection. The building design extracts the form symbol of inner circle and outer square of jade to form a harmonious and unified group on this basis.
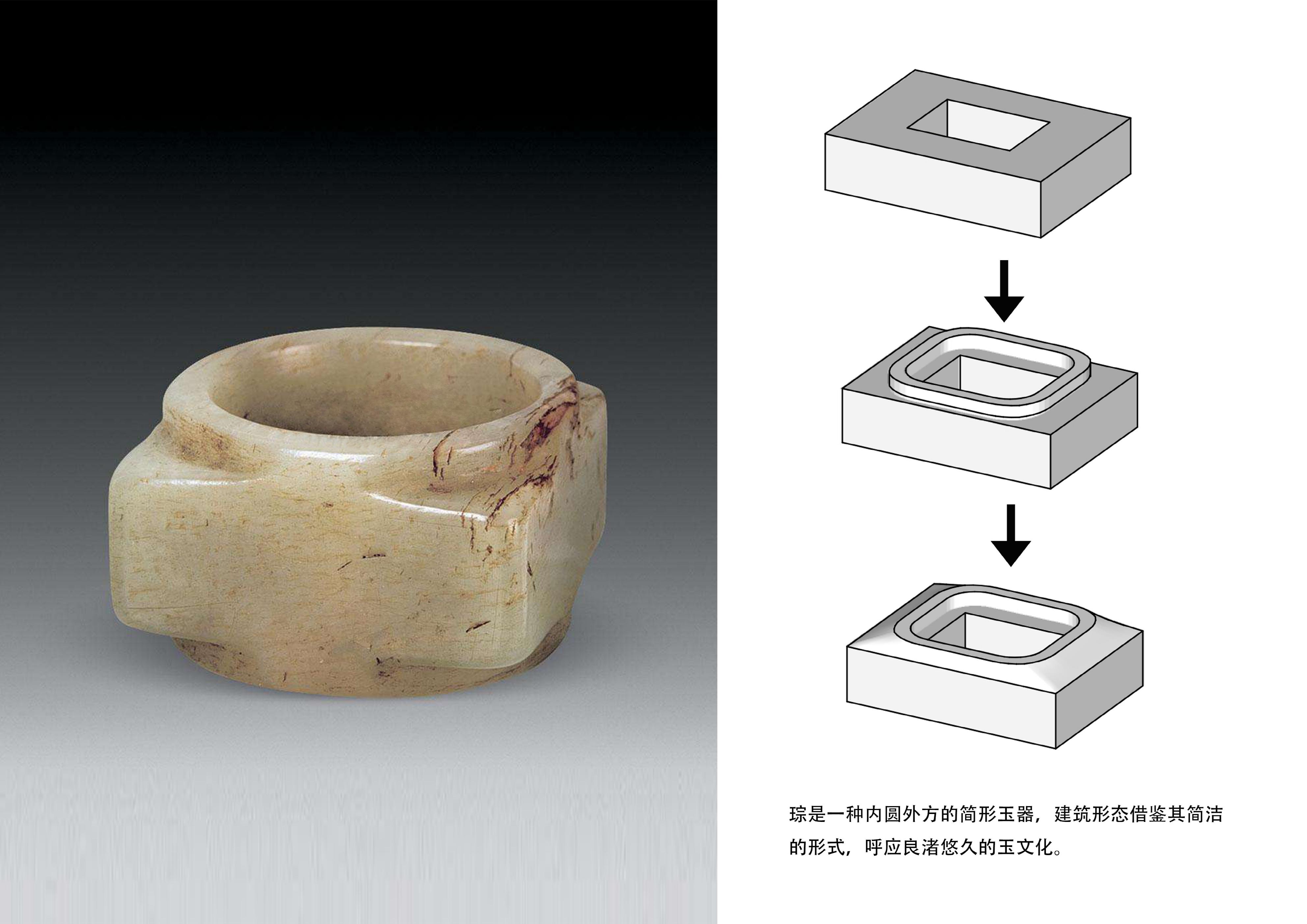
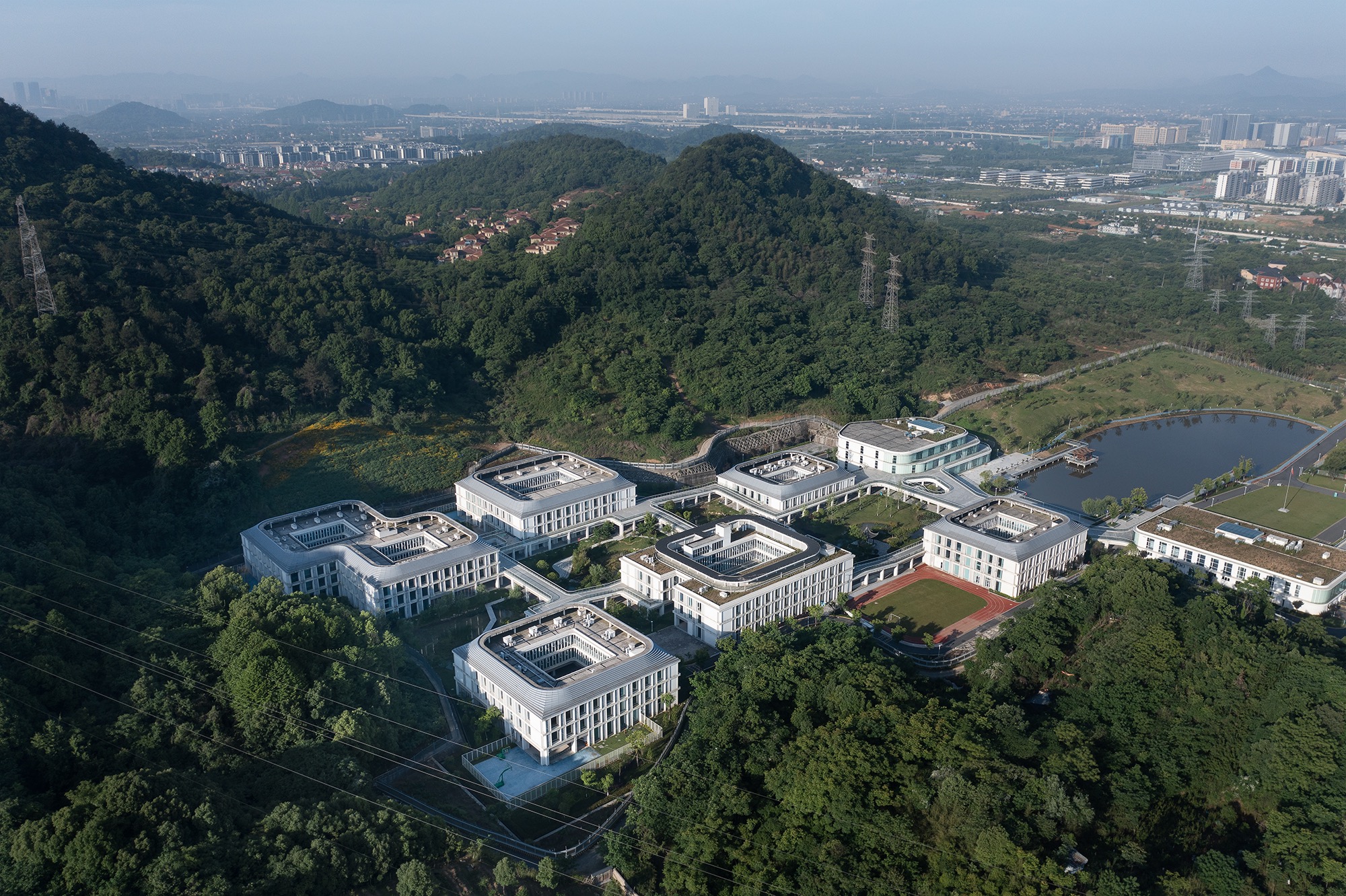
借鑒古典園林的造園手法,建筑似點(diǎn)墨于留白之際,演繹著深院、水榭等中國古典建筑形式,描繪出山水墨韻的意象。建筑院落空間向中心景觀自由開放,讓禁錮的心靈回歸親近自然的狀態(tài)。
Referring to the gardening techniques of classical gardens, the buildings seem to be marked with ink while leaving blank, deducing Chinese classical architectural forms such as deep courtyard and waterside pavilion, and depicting the image of landscape ink rhyme.
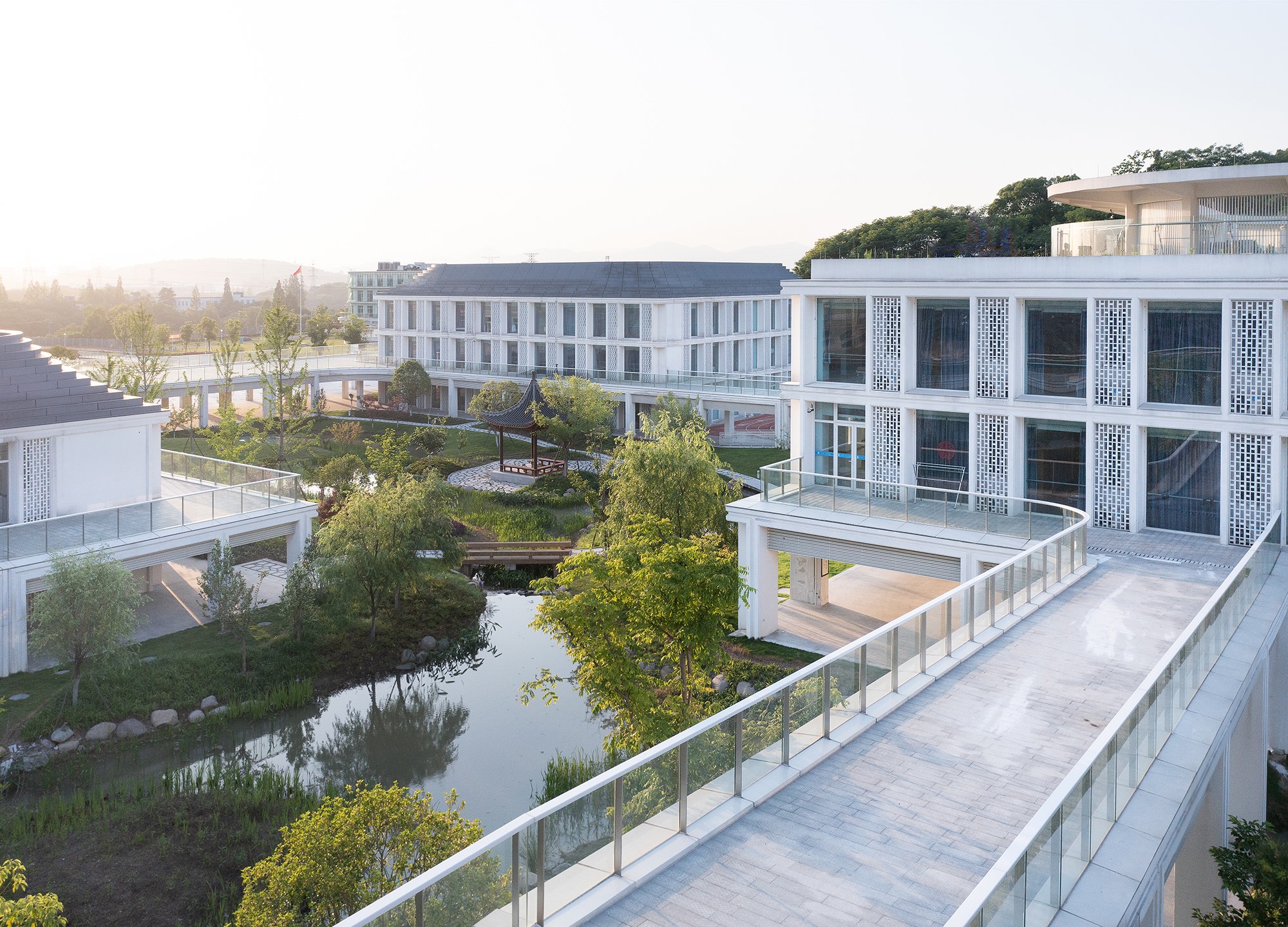
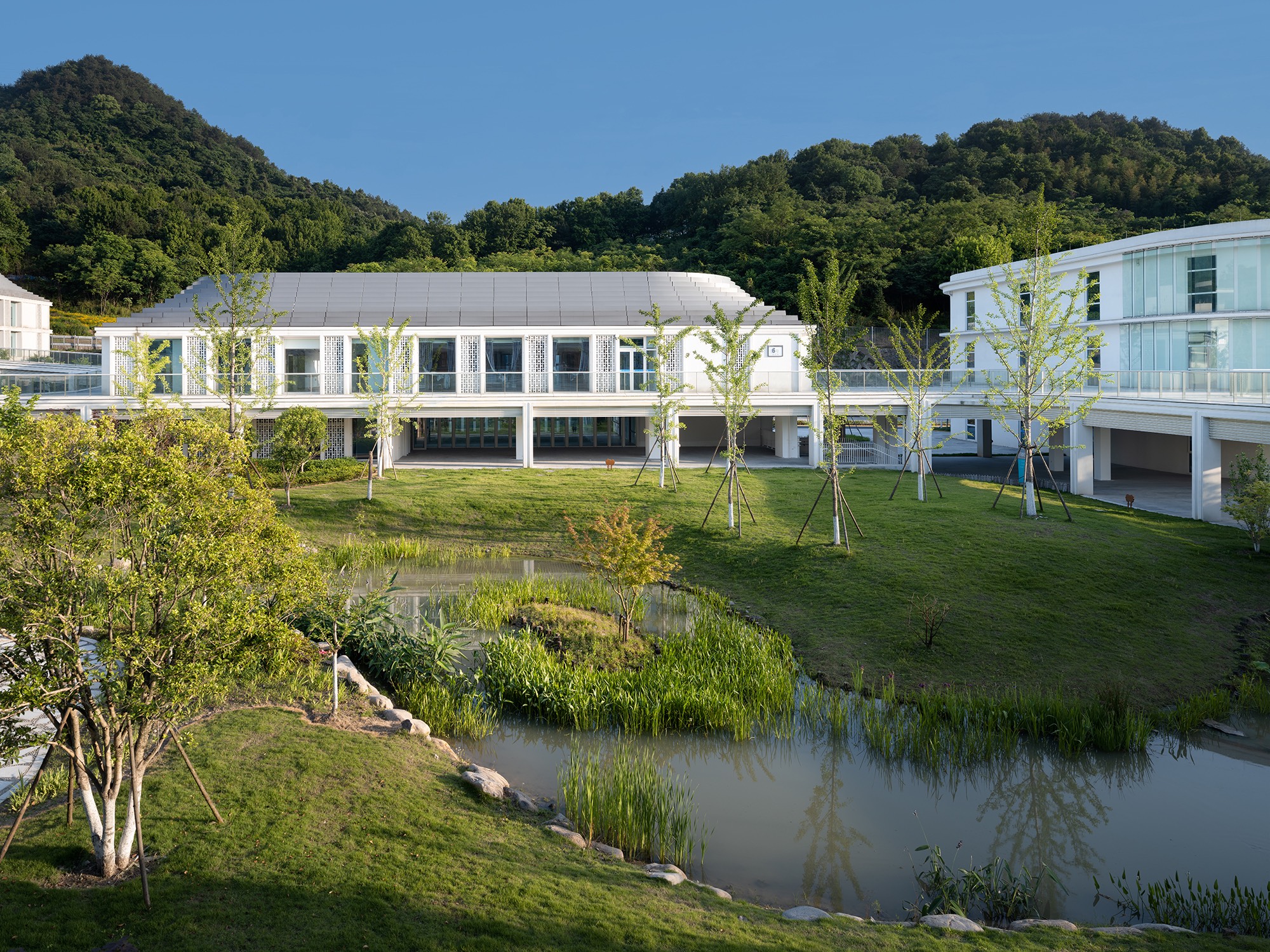
水之幽靜,山之厚然,如曠如奧,是對場地的崇高回應(yīng),也為其間的使用對象營造著山水情懷。相望、相隱,為有限的空間埋下無限的伏筆。建筑的形式與布局,尊重著場地原有的山形水勢與地域文化,挖掘出內(nèi)在的佳境盛景。
There are green mountains, forests and winding water. The form and layout of the buildings respect the original mountain shape, water potential and regional culture of the site, and dig out the inner beautiful scenery.
人性化的設(shè)計(jì)關(guān)懷
Humanistic Care
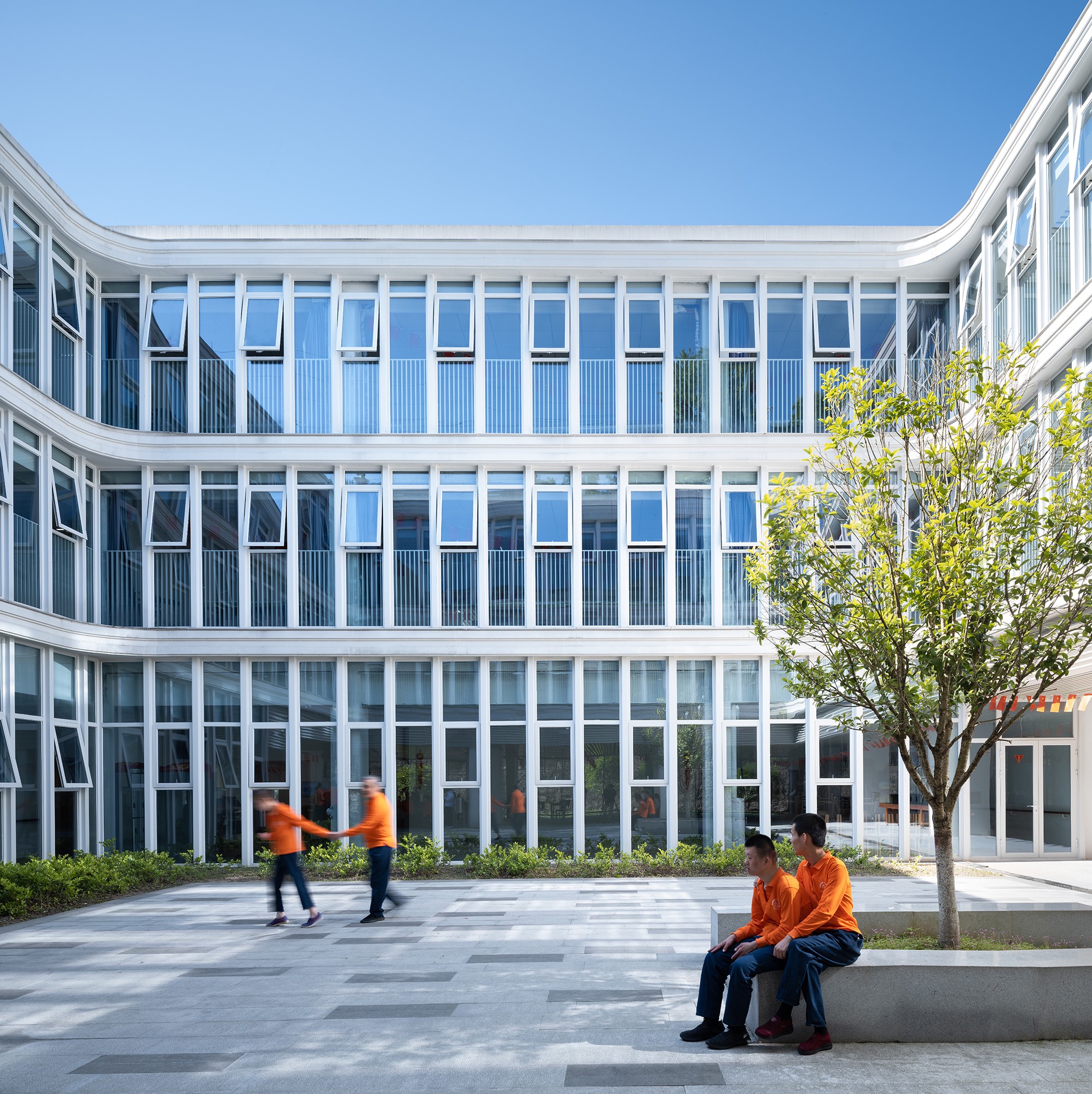
園林式的空間布局為人性化的設(shè)計(jì)關(guān)懷提供著契機(jī)。在管理模式上,設(shè)計(jì)摒棄了以往實(shí)墻圍合的封閉模式,提出了院落圍合的“院中院”半開放模式。
Garden-style spatial layout provides an opportunity for humanized design care. In the management mode, the design abandons the closed mode of solid wall enclosure in the past, and puts forward the semi-open mode enclosed by courtyards of "courtyard in courtyard".
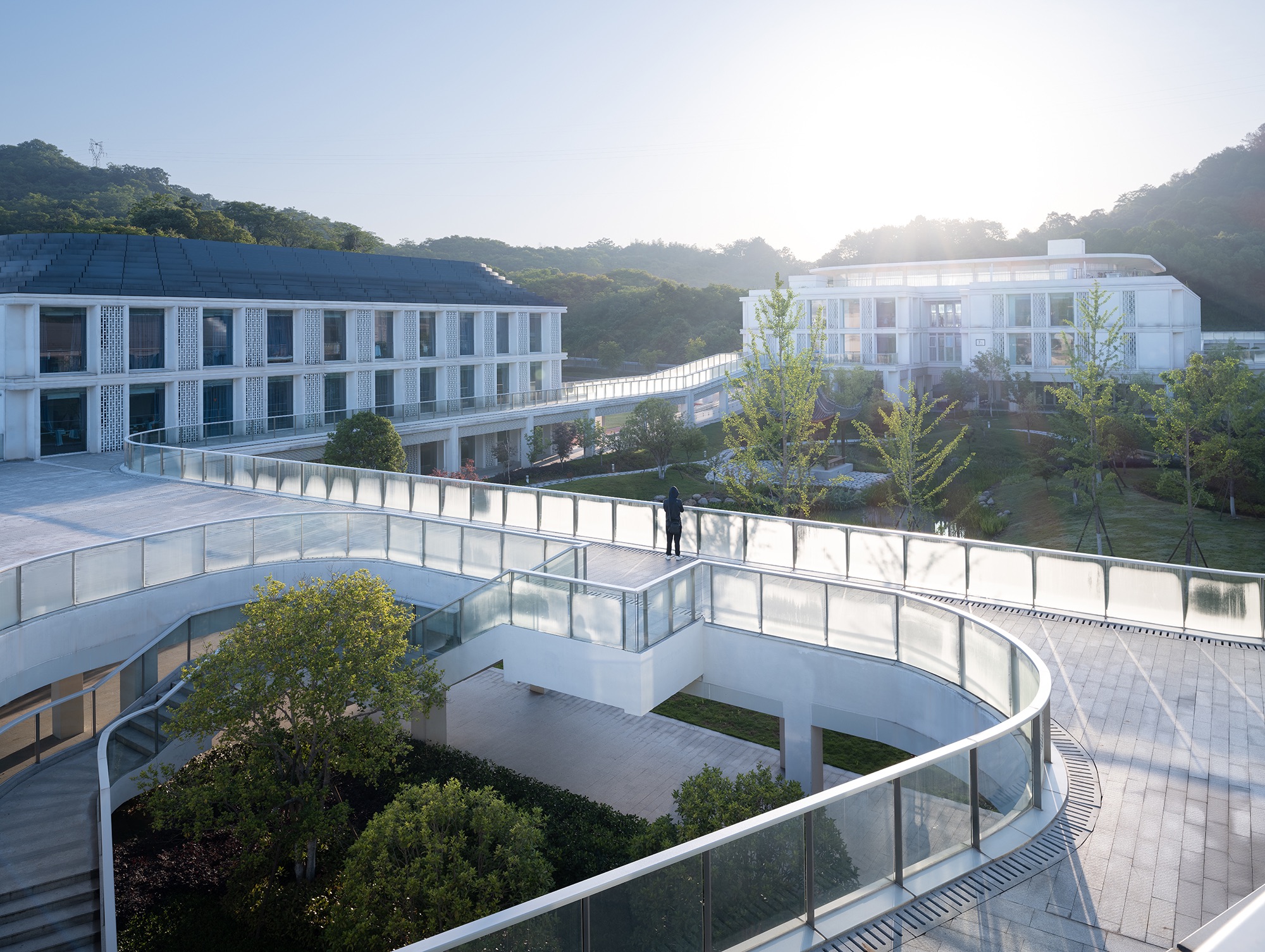
以院落為中心圍合形成管理單元,底層架空,內(nèi)外環(huán)境可相互滲透。所有單體建筑通過長廊連接在一起,通行風(fēng)雨無阻,便于日常管理使用。
The courtyard is taken as the center to form a management unit, the ground floor laid overhead, and the internal and external environment can echo each other. All individual buildings are connected together through corridors, which are convenient for access, daily management and use.
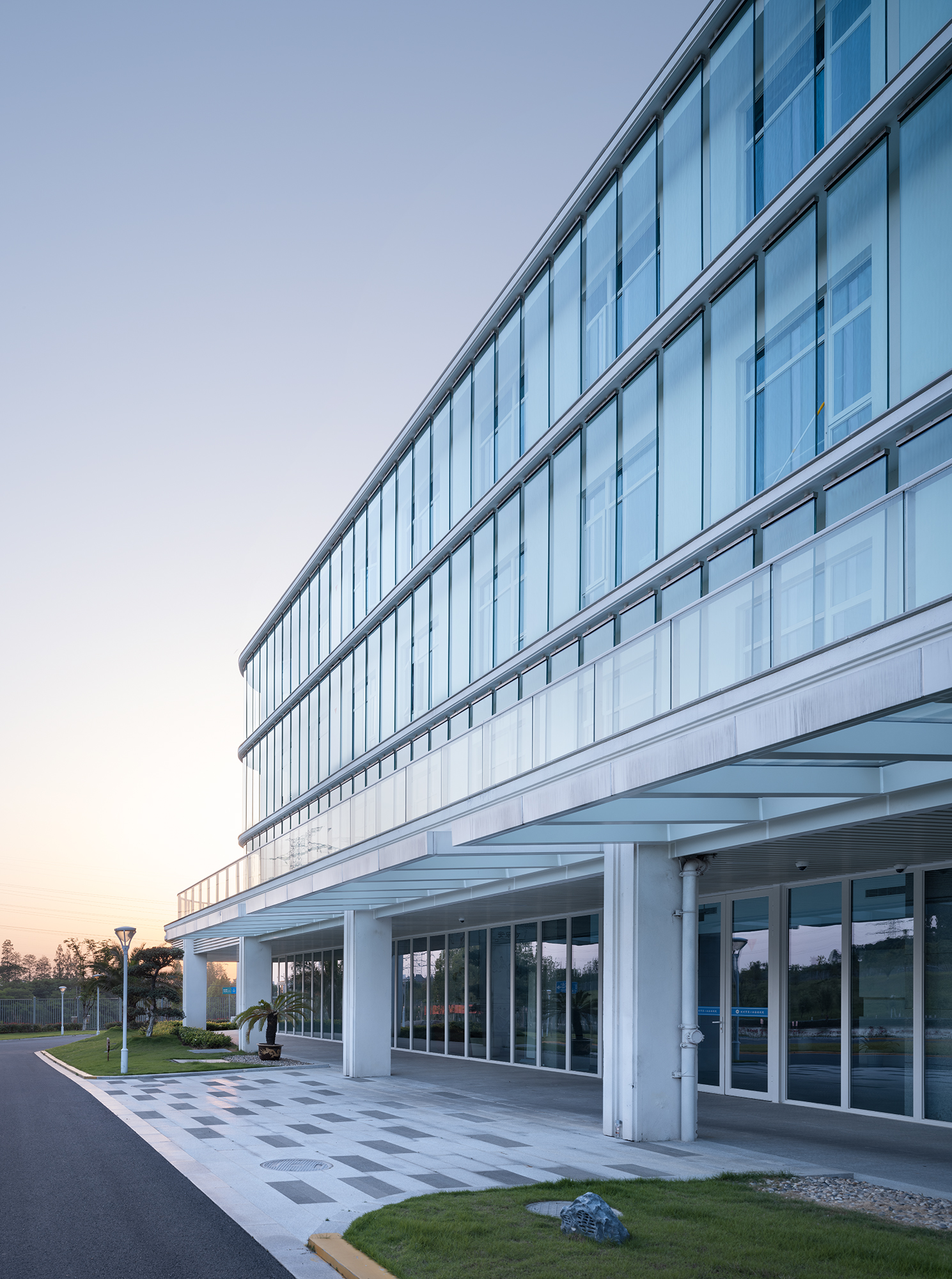
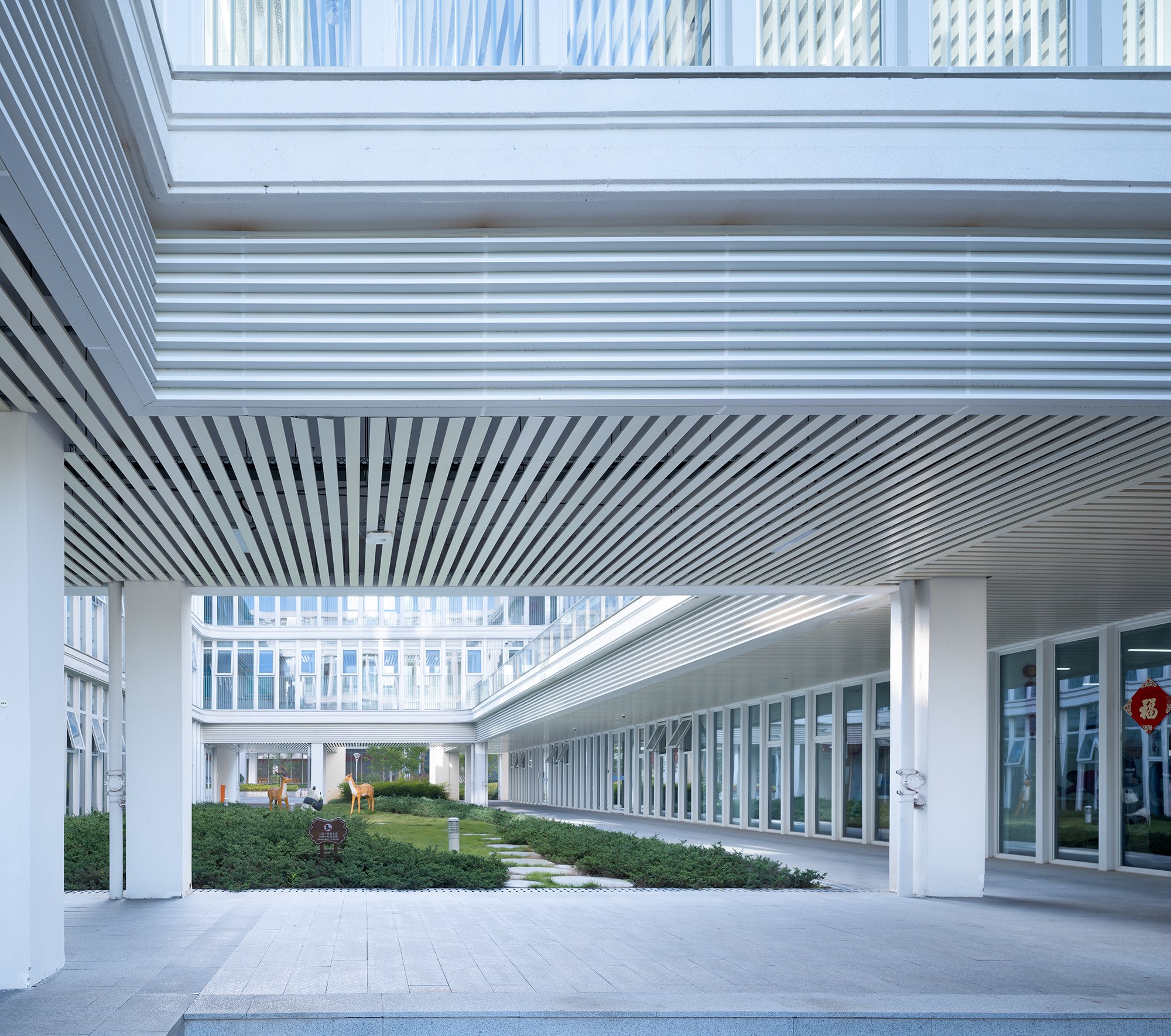
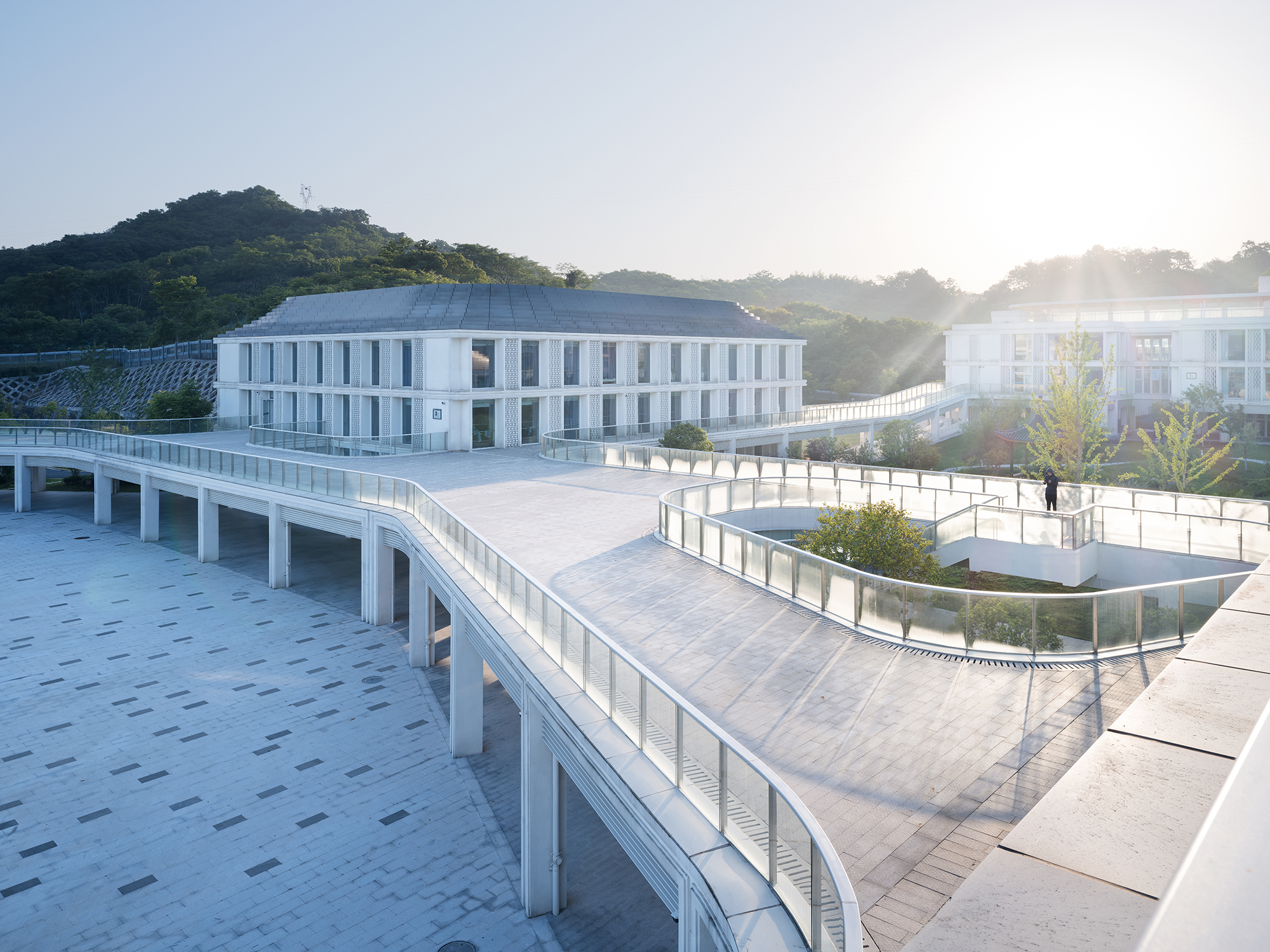
在平面研究中,設(shè)計(jì)采用了回字形布局。盡端式走道容易形成視線死角和管理盲區(qū),不能及時(shí)發(fā)現(xiàn)服務(wù)對象出現(xiàn)的突發(fā)情況。
In the study of planes, we adopt the rectangular-ambulatory-plane layout. Stub-end type walkways are easy to form blind spots of sight and management, and cannot find unexpected situations of service objects in time.
而回字形平面中環(huán)廊可以有效避免特殊人群迷失方向,提高行走時(shí)的安全感,也便于工作人員管理。
The rectangular-ambulatory-plane corridors can effectively prevent special people from getting lost, improve their sense of security when walking, and facilitate staff management.
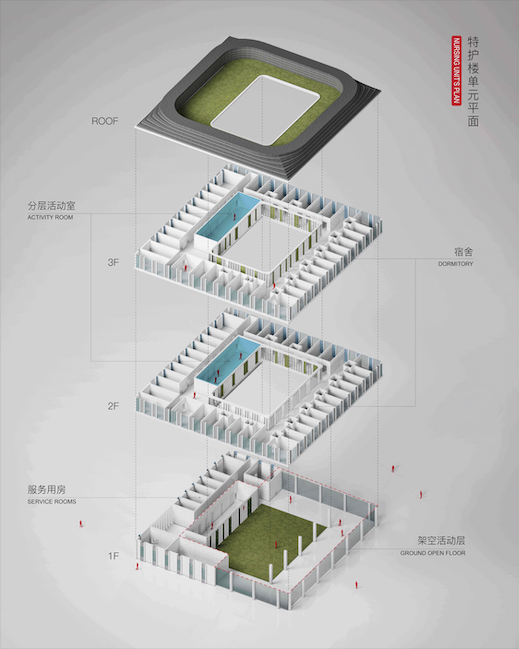
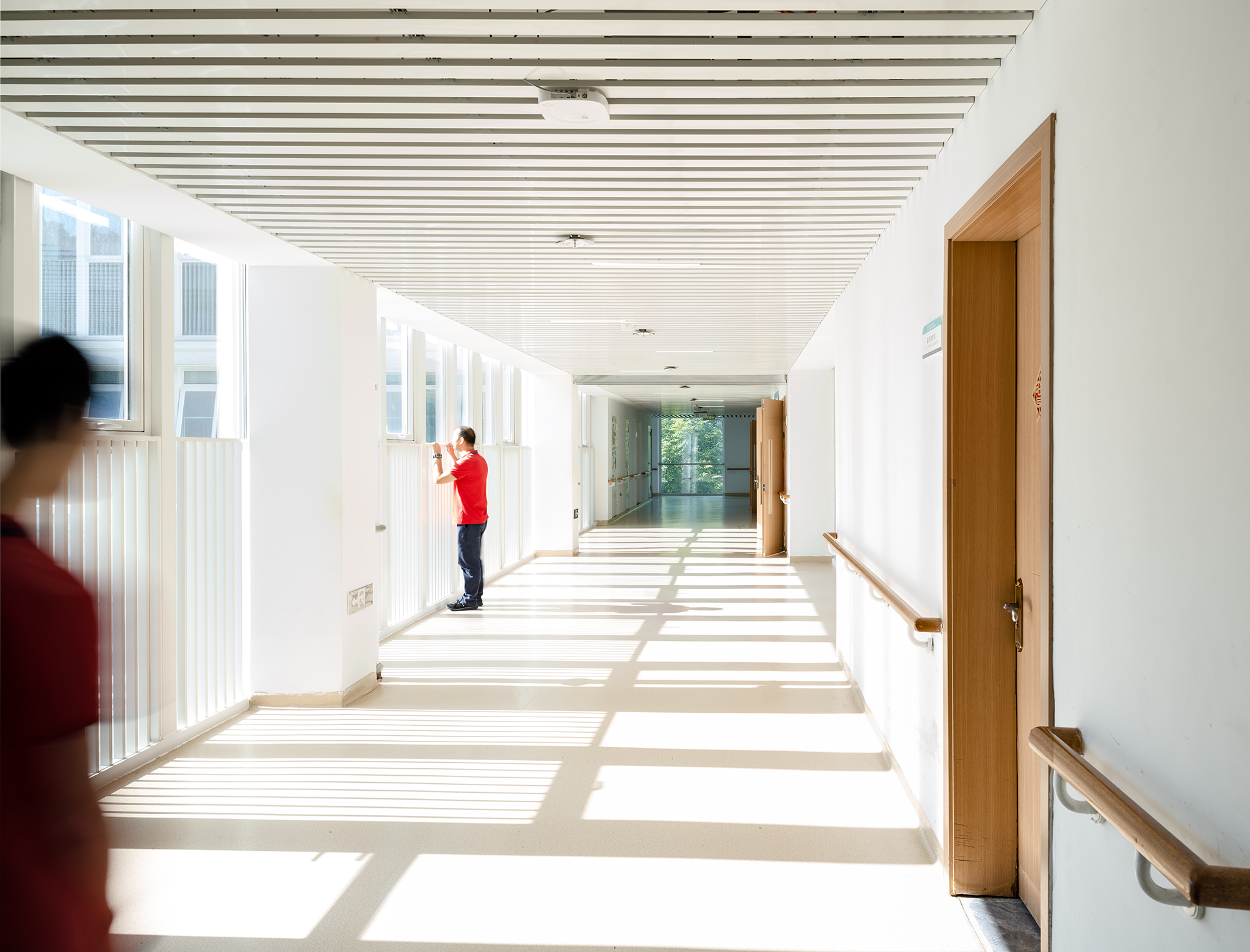
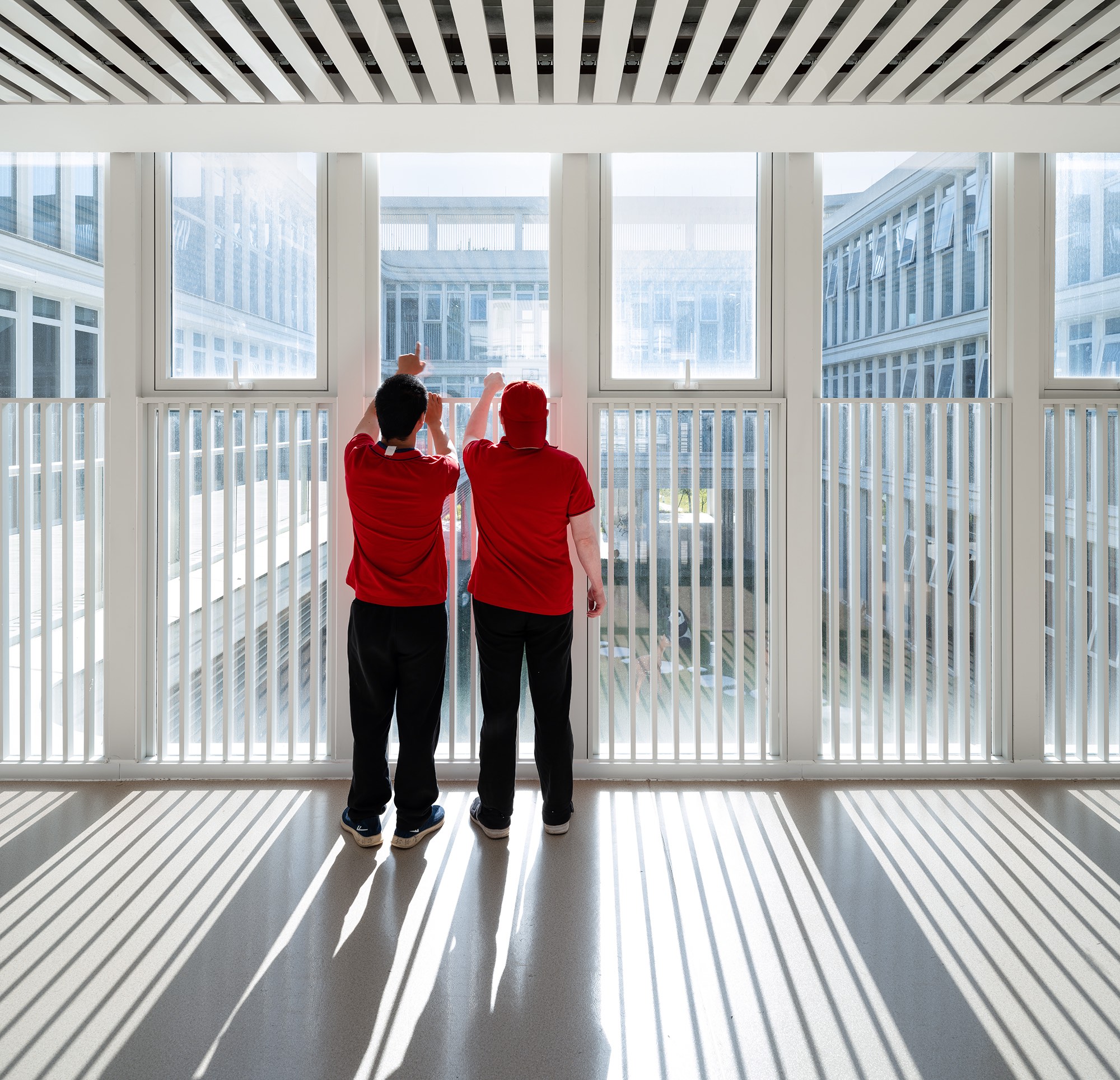
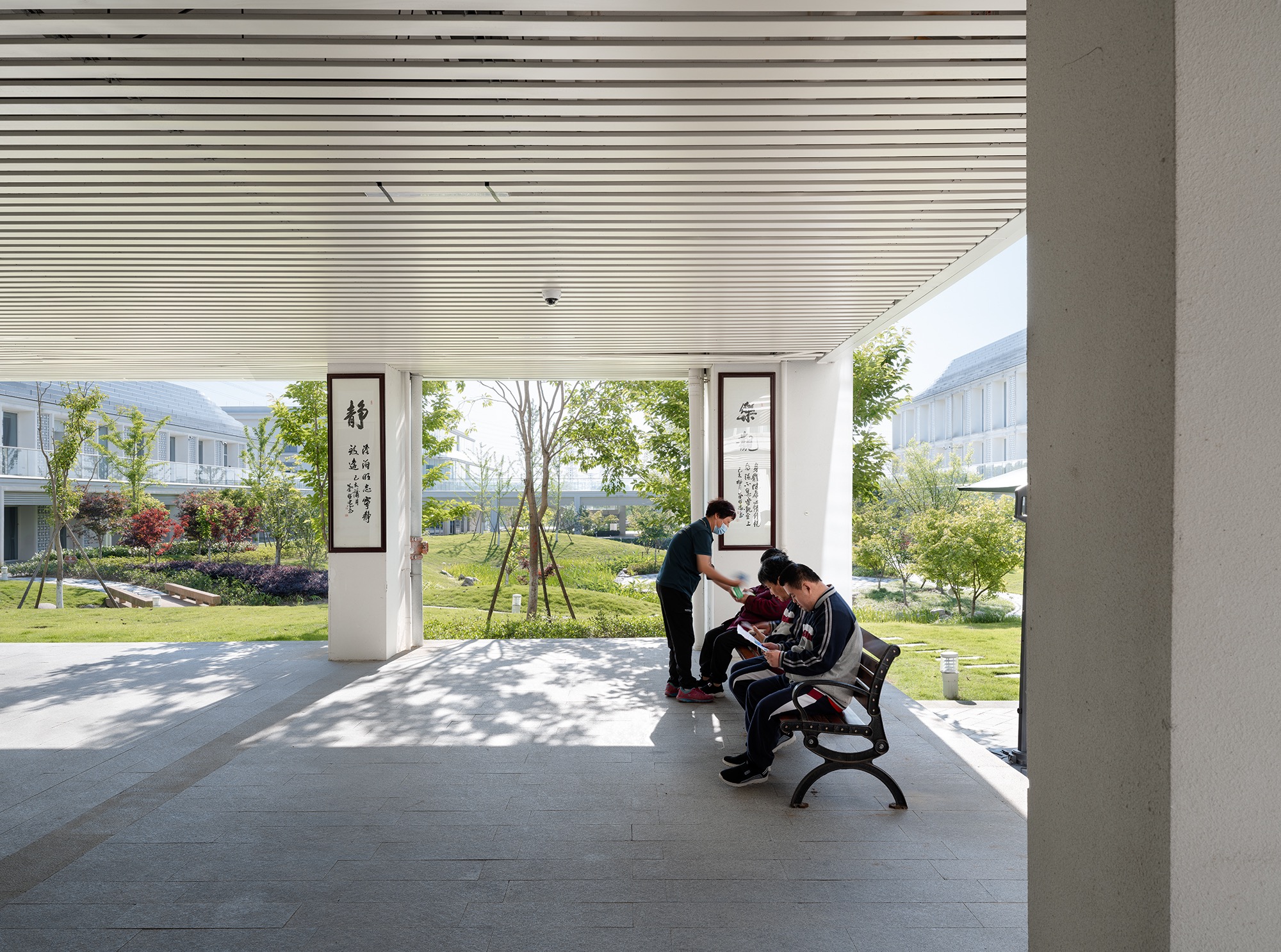
考慮到山區(qū)環(huán)境潮濕,故將主要生活用房布置于二層以上,居住空間布置于東西南三面,保證有充足的陽光,服務(wù)及活動(dòng)用房布置于北面。
Considering the humid environment in mountainous areas, the main living rooms are arranged on the second floor and above, the living spaces are arranged on the east, west and south sides to ensure sufficient sunshine, and the service and activity rooms are arranged on the north side.
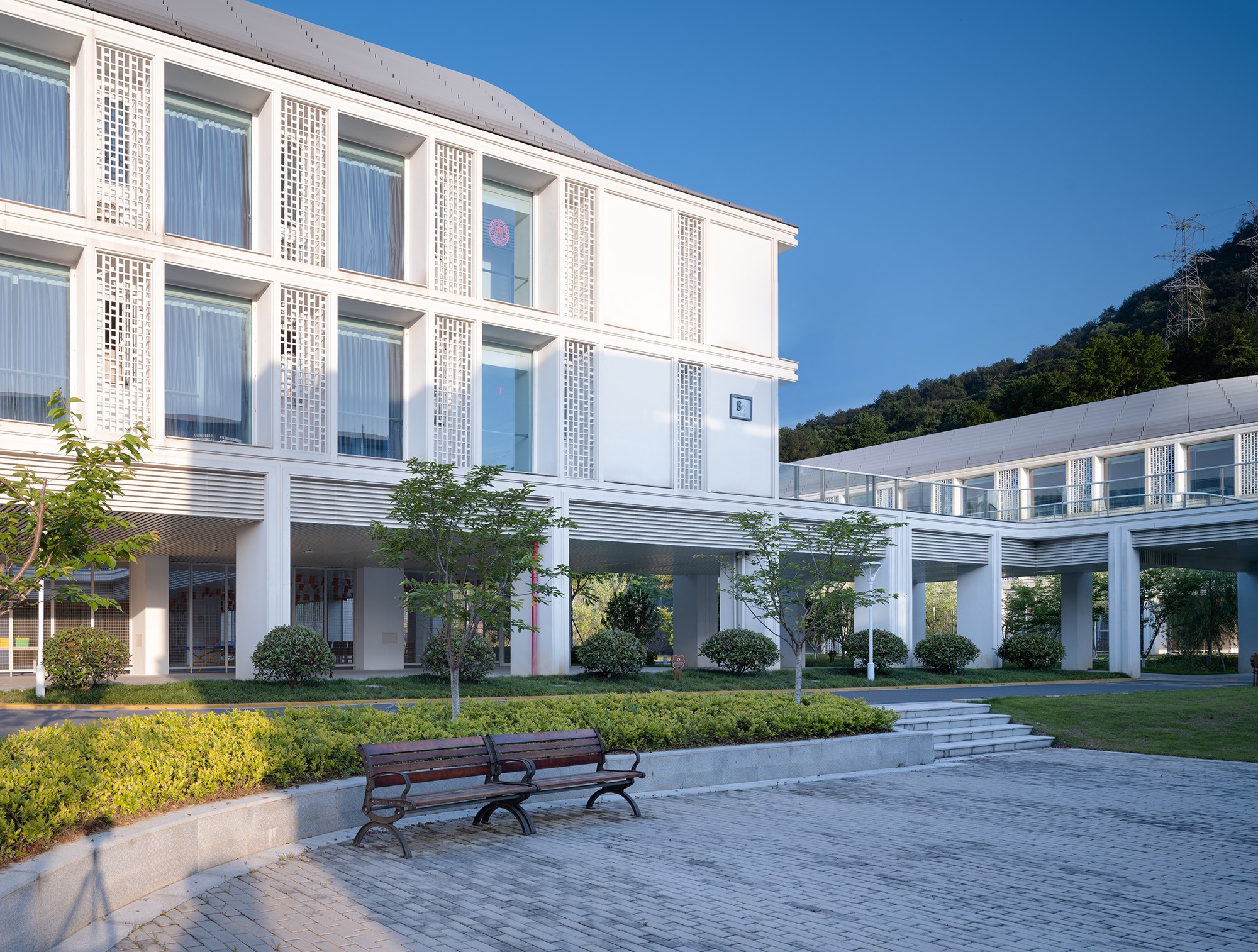
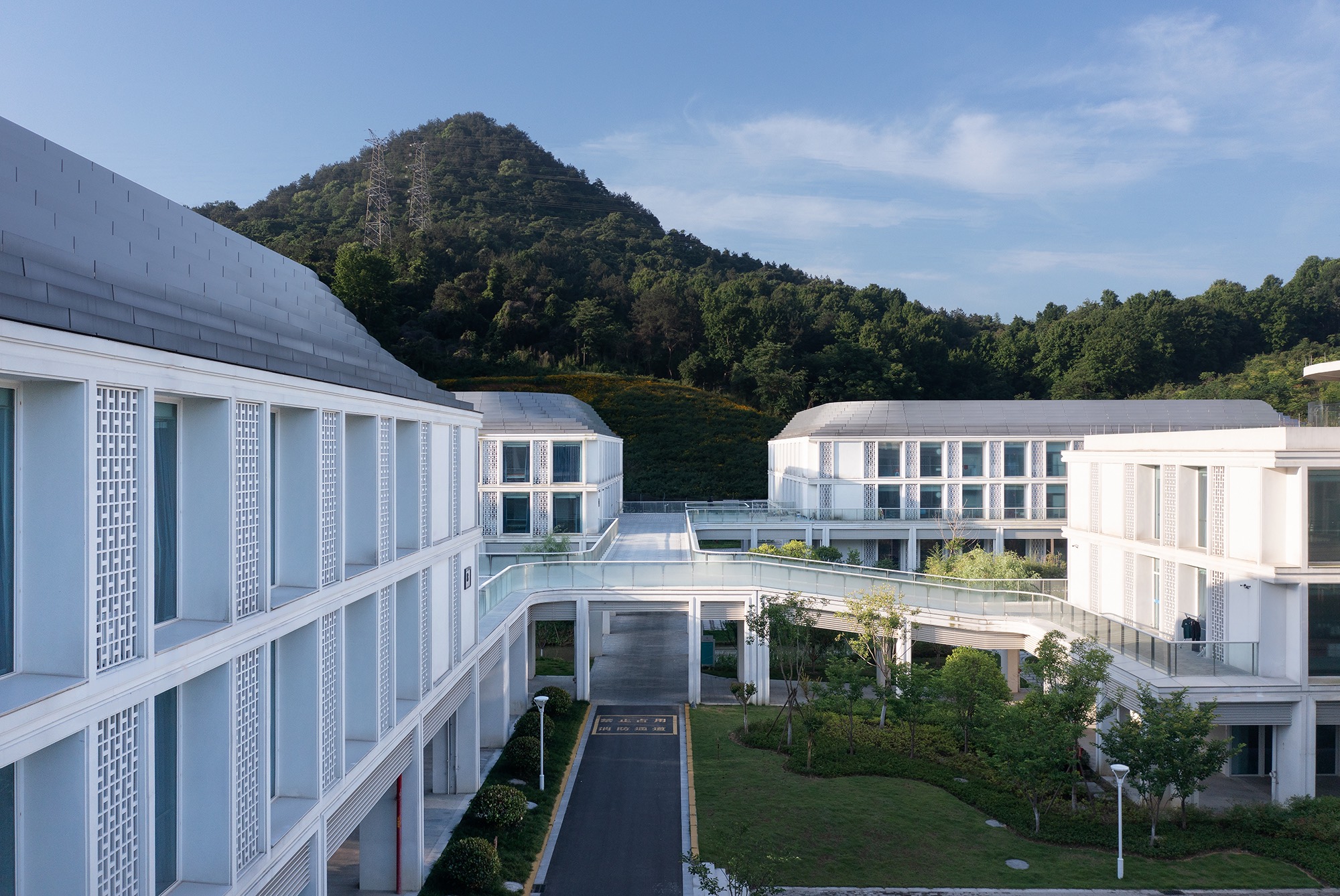
底下架空層作為半室內(nèi)活動(dòng)空間,加上向外拓展的室外活動(dòng)空間,形成了多樣的活動(dòng)場地。服務(wù)對象既可以分層活動(dòng),也可以下到底層集中活動(dòng),滿足不同的使用與管理需求,打破舊有福利院封閉沉悶的印象。
The overhead floor below serves as a semi-indoor activity space, and forms a variety of activity venues together with the outdoor activity space expanding outward. Service objects cannot only conduct activities at different floors, but also go down to the overhead floor for concentrated activities, which can meet different needs of use and management and break the impression that the old welfare institutes are closed and dull.
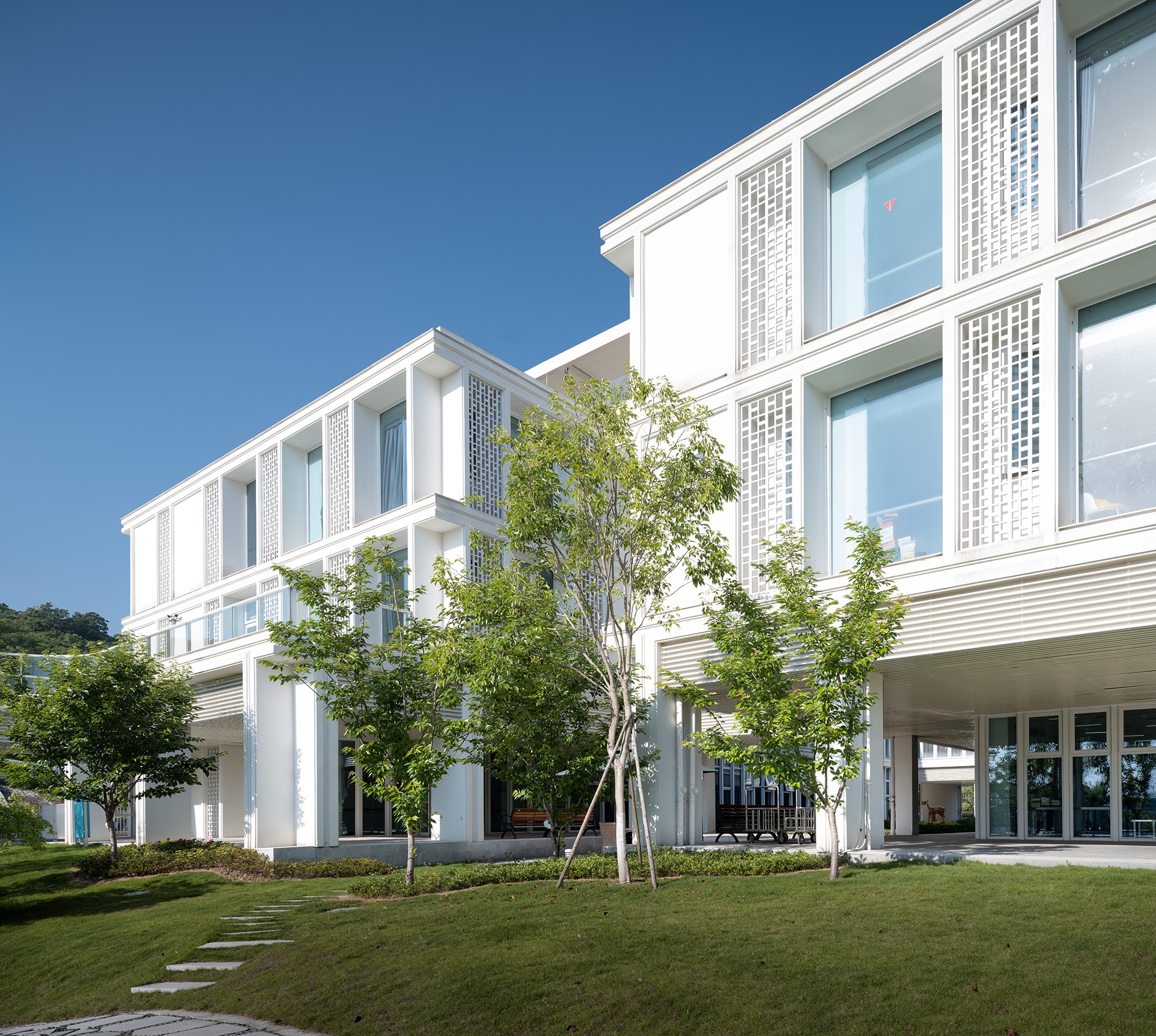
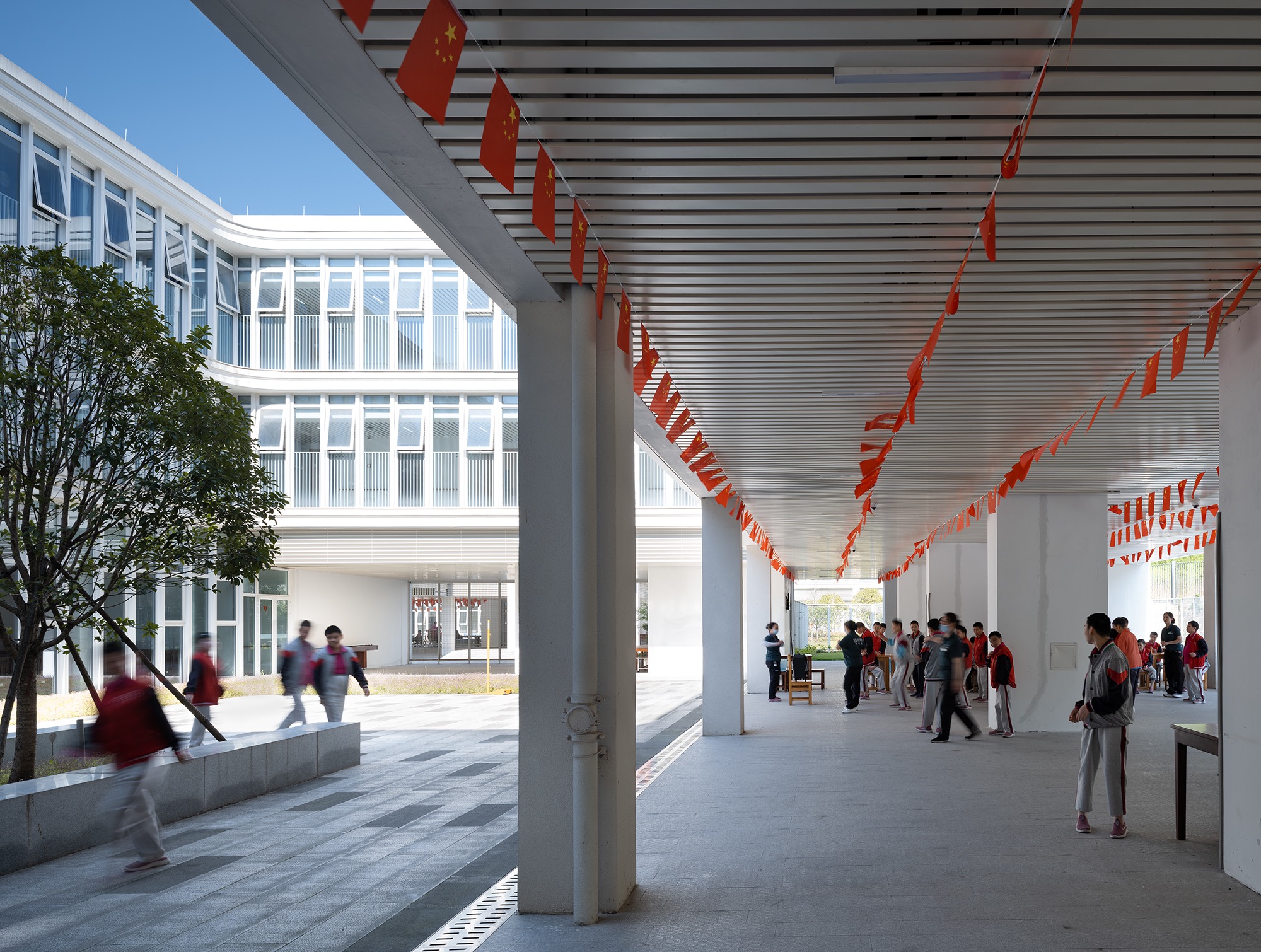
在安全防護(hù)方面,設(shè)計(jì)希望改變過往根深蒂固的鐵窗印記,讓特殊人群在房間內(nèi)也能享有“景色自由”的權(quán)利。
In the design of safety protection, it is hoped to change the deep-rooted impression of iron windows in the past, so that special people can enjoy the right of "freedom of scenery" in the rooms.
設(shè)計(jì)摒棄居室內(nèi)的鐵欄桿,采用三層鋼化夾膠中空玻璃窗,它既能起到防護(hù)作用,又能為室內(nèi)帶來最好的景觀視野。
The design replaces iron railings in the rooms with three-layer toughened laminated insulating glass windows, which cannot only ensure safety, but also bring the best landscape vision into the rooms.
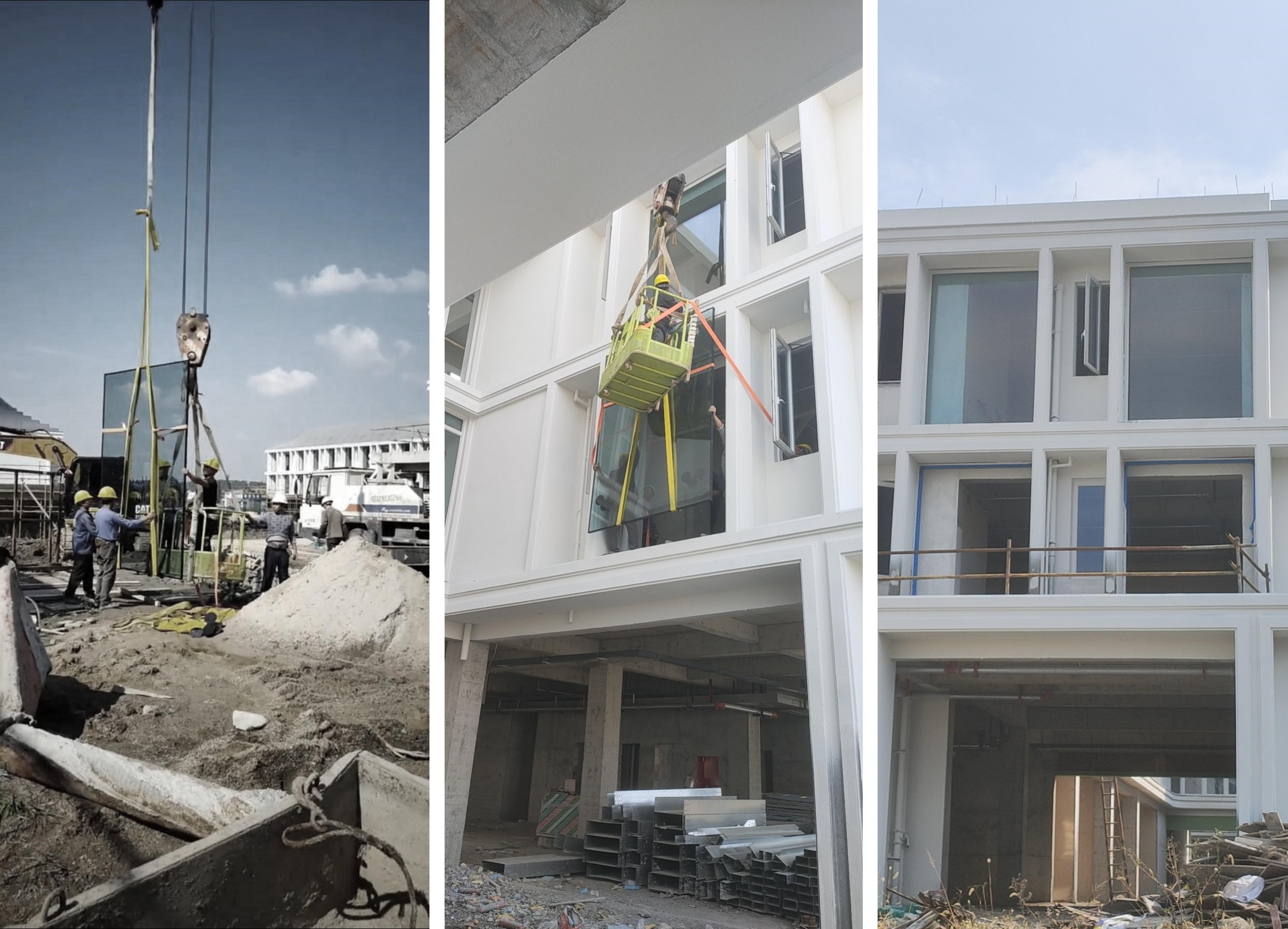 立面玻璃安裝施工
立面玻璃安裝施工
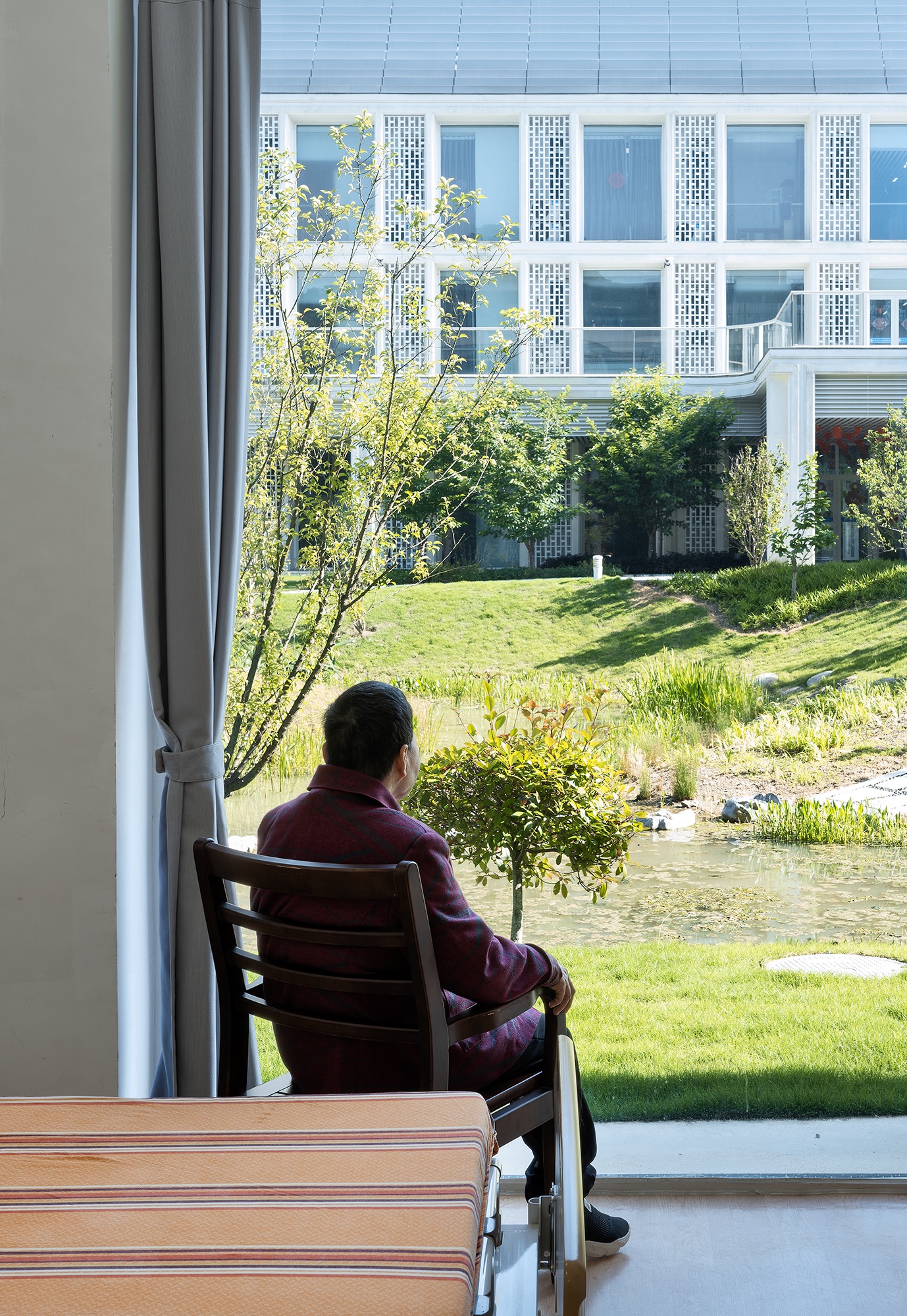
在玻璃開啟扇外襯以中式花格柵,作為外立面裝飾構(gòu)件同時(shí)保證安全防護(hù)。底層架空活動(dòng)區(qū)采用了通透的金屬網(wǎng)作為圍墻,充分保證視線上的通暢,消除特殊人群的封閉感。
The glass opening fan is lined with Chinese flower grille, which is used as the decorative component of the facade and ensures safety protection. Transparent metal mesh is used as the fence in the overhead activity area on the ground floor, which fully ensures the smooth line of sight and eliminates the closed feeling of special people.
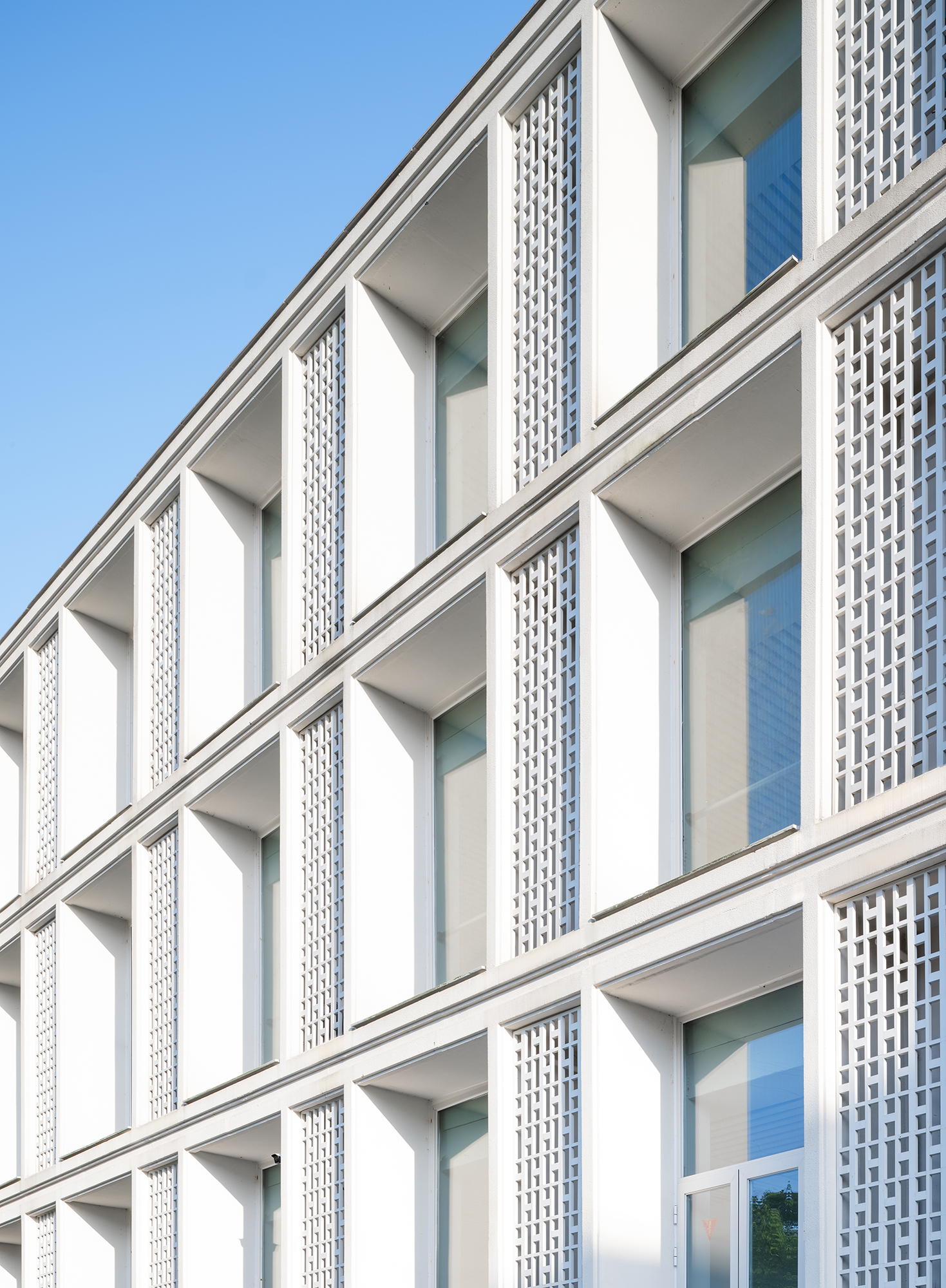
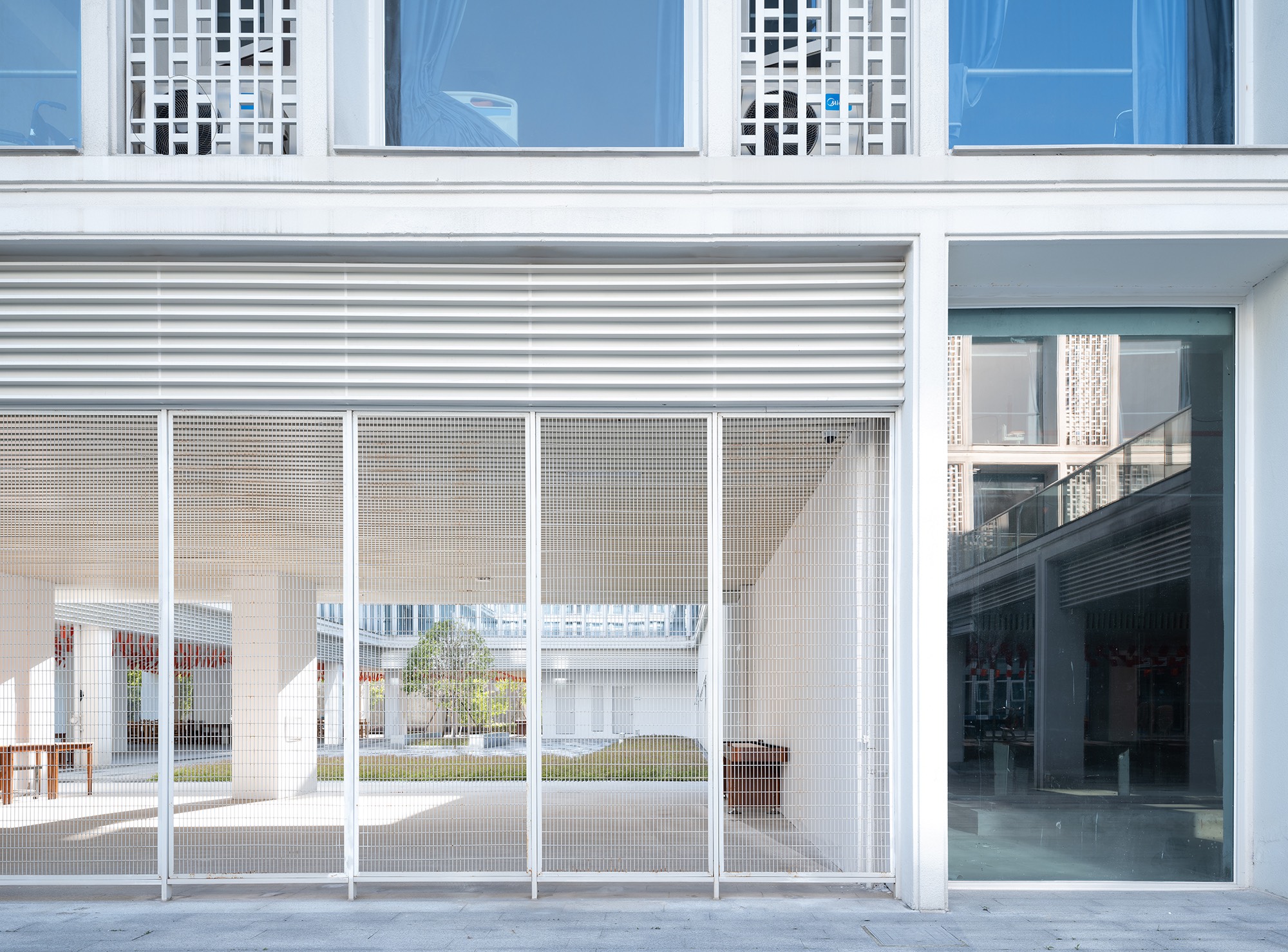
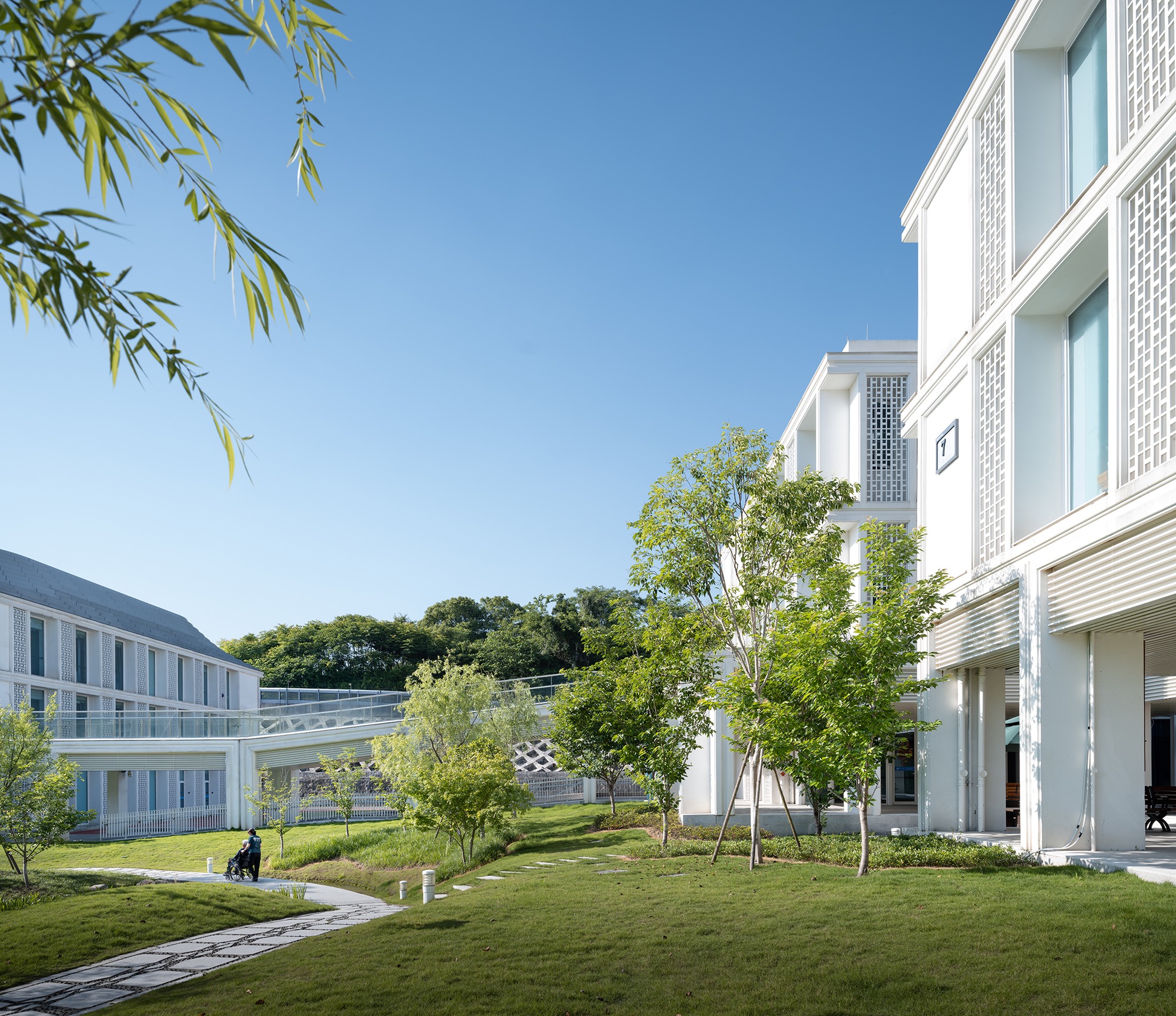
結(jié)語
Summary
對特殊人群的關(guān)懷程度暗示著一個(gè)文明發(fā)展的高度。千載之前的安樂坊雖已遠(yuǎn)逝,但其所含的人初性善卻蕩漾著清澈的漣漪。
The degree of care for special populations implies the height of civilization development. Although the thousand-year-old Anle Institute has passed away, the initial goodness of people contained in it still lives vividly in people's hearts.
一個(gè)樓層就是一個(gè)小街道,一幢樓房就像一個(gè)小社區(qū)。杭州市社會(huì)第一福利院以人文關(guān)懷為軸,處處體現(xiàn)人性化設(shè)計(jì),完成一場跨越時(shí)空的對談。
With humanistic care as its axis, Hangzhou First Social Welfare Institute embodies humanized design everywhere, and completes a dialogue across time and space.
“玉者,美石也。”筑山水之境哺潤玉石之心,每一刻黃昏落日之時(shí),每個(gè)人都能遙見歸屬于自我的人性之光。
"Jade is beautiful stone." Building mountains and rivers feeds the heart of jade. At every moment of dusk and sunset, everyone can see the light of human nature belonging to himself from afar.
項(xiàng)目地址Project Location
杭州,中國 Hangzhou, China
業(yè)主方Client Name
杭州市第一社會(huì)福利院
Hangzhou NO.1 Social Welfare Institute
設(shè)計(jì)單位Company Name
浙江大學(xué)建筑設(shè)計(jì)研究院
The Architectural Design & Research Institute of Zhejiang University Co., Ltd. (UAD)
項(xiàng)目設(shè)計(jì)時(shí)間Project Start Date
2018/09/01
項(xiàng)目完工時(shí)間Date of Construction Completion
2022/04/01
總建筑面積Project Size
36880 m2
用地面積Site Size
92064 m2
項(xiàng)目功能類型Program Functions
福利建筑
項(xiàng)目造價(jià)Program Sum
19499.4萬元
主持設(shè)計(jì) Head Design
錢錫棟
Qian Xidong
建筑設(shè)計(jì) Collaborating Architect(s)
錢錫棟,黃柯杰,吳晶晶,徐象縣,張夢蕓,周俊
Qian Xidong, Huang Kejie, Wu Jingjing, Xu Xiangxian, Zhang Mengyun, Zhoujun
結(jié)構(gòu)設(shè)計(jì) Structural Engineer
闞建忠,李建立,沈漢棟
Kan Jianzhong, Li Jianli, Shen Handong
給排水設(shè)計(jì) Drainage Design
易家松,邵煜然,蔡昂,張振宇
Yi Jiasong, Shao Yuran, Cai Ang Zhang Zhenyu
暖通設(shè)計(jì) Heating and Ventilation Design
潘大紅,李詠梅
Pan Dahong, Li Yongmei
電氣設(shè)計(jì) Electrical Design
吳旭輝,張薇,俞良
Wu Xuhui, Zhang Wei, Yu Liang
智能化設(shè)計(jì) Intellectualized Design
張武波,陳佳
Zhang Wubo, Chen Jia
室內(nèi)設(shè)計(jì) Interior Designer
黃柯杰,吳晶晶,張夢蕓,徐象縣,孫政和
Huang Kejie, Wu Jingjing, Zhang Mengyun, Xu Xiangxian, Sun Zhenghe
景觀設(shè)計(jì) Landscape Designer
劉軍鋒,徐金盼(杭州綠風(fēng)生態(tài)旅游規(guī)劃設(shè)計(jì)研究院有限公司)
Liu Junfeng, Xu Jin Pan(Hangzhou Lvfeng Ecotourism Planning Design & Research Institute Co., Ltd)
巖土設(shè)計(jì) Geotechnical Design
廖克武,徐銓彪,陳剛,賀明,余煒
Liao Kewu, Xu Quanbiao, Chen Gang, He Ming, Yu Wei
幕墻設(shè)計(jì) Curtain Design
香春,張楠,曹東秋
Xiang Chun, Zhang Nan, Cao Dongqiu
業(yè)主方 Owner
杭州市第一社會(huì)福利院
發(fā)文編輯/網(wǎng)站審核|Yirou
版權(quán)?建道筑格ArchiDogs,轉(zhuǎn)載請聯(lián)系media@archidogs.com
若有涉及任何版權(quán)問題,請聯(lián)系media@archidogs.com,我們將盡快妥善處理。
 "/>
"/>
 "/>
"/>
