 "/>
"/>
 "/>
"/>

設(shè)計(jì)單位|上海小波建筑設(shè)計(jì)有限公司
項(xiàng)目類(lèi)型|建筑設(shè)計(jì)
項(xiàng)目地點(diǎn)|浙江,湖州
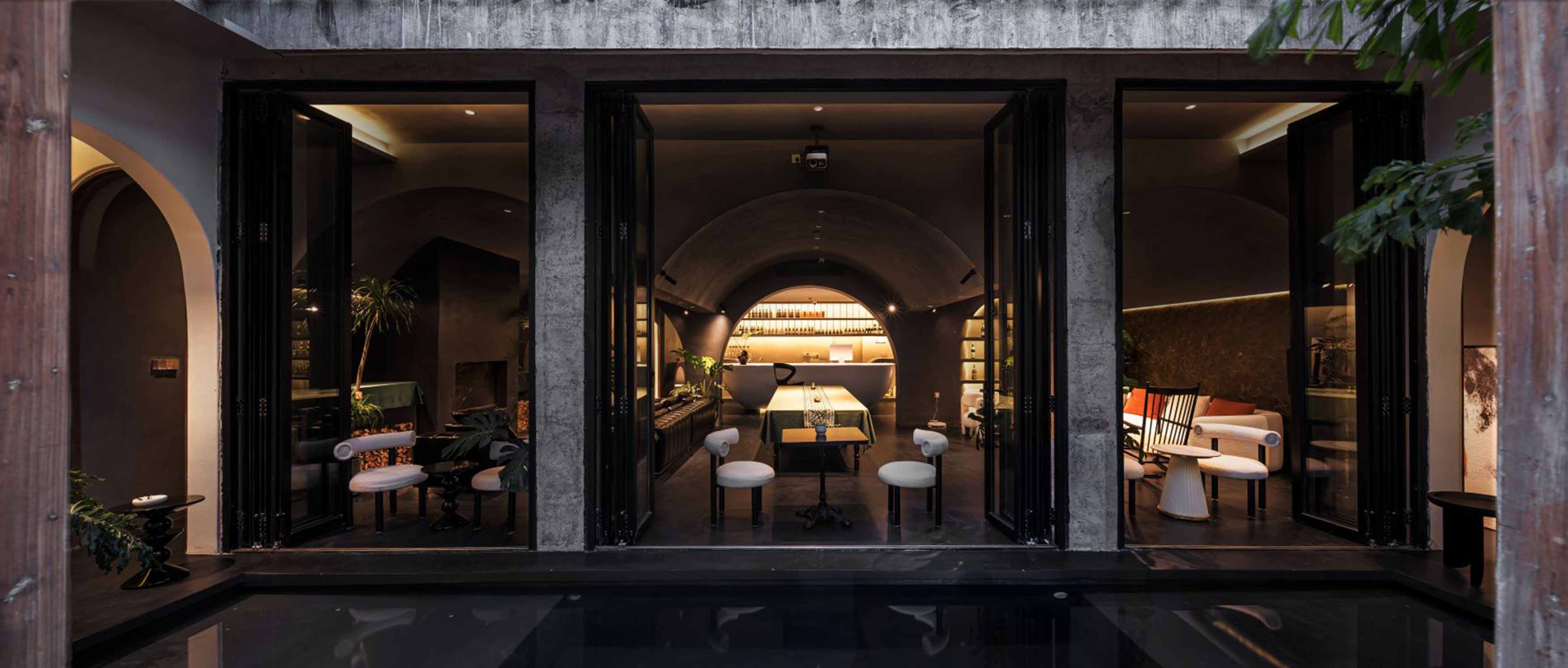
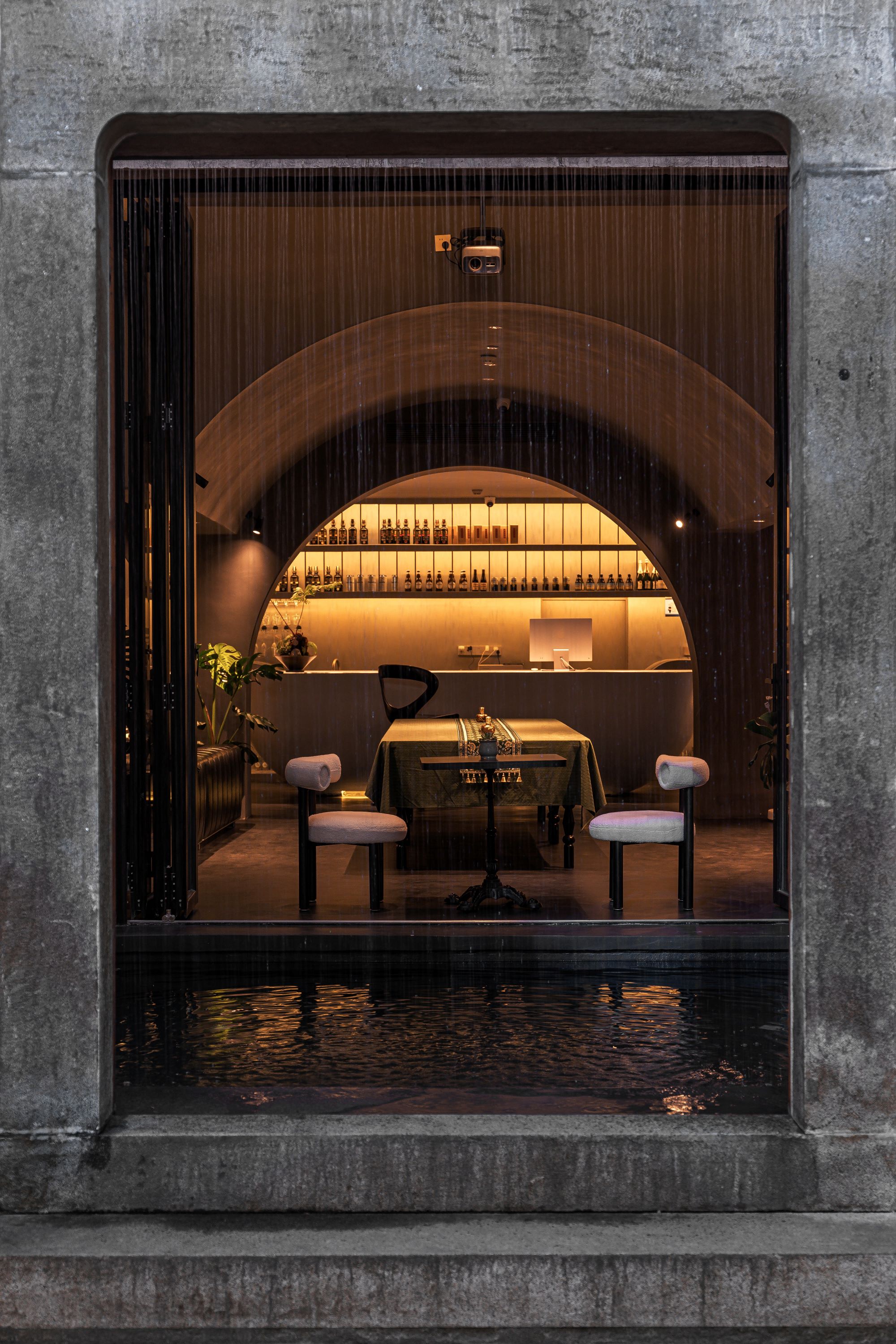
盼君常往,千里鶯啼,喜事正釀
舉杯一盞,祝愿春天,常賦江南
I hope you will come to the southern town of China often. Here, birds are singing and swallows are flying everywhere, and good things are brewing. Please raise your glass and join me in wishing that the beauty of spring will always accompany the south of China.
概況
Overview
南潯古鎮(zhèn)位于湖州市南潯區(qū),地處江浙兩省交界處,明清時(shí)期為江南蠶絲名鎮(zhèn),是一個(gè)人文資源充足、中西建筑合璧的江南古鎮(zhèn),素有“文化之邦”和“詩(shī)書(shū)之鄉(xiāng)”之稱(chēng),2015年7月被評(píng)為國(guó)家AAAAA級(jí)旅游景區(qū),成為湖州市首個(gè)國(guó)家5A級(jí)旅游景區(qū),并向全球所有游客永久免票。古鎮(zhèn)距離上海、杭州、蘇州等城市交通便利,處于江、浙、滬之間中心位置區(qū)域。
The ancient town of Nanxun is located in Nanxun District, Huzhou City, at the junction of Jiangsu and Zhejiang provinces. It was a famous silk town in the Ming and Qing dynasties and has rich cultural resources. It is a typical southern Chinese town with a combination of Chinese and Western architectural styles. It has long been known as a "cultural hometown" and "a hometown of poetry and literature". In July 2015, it was rated as a national 5A-level tourist attraction, becoming the first 5A-level tourist attraction in Huzhou City and offering free admission to all visitors worldwide permanently.The ancient town is conveniently located near major cities such as Shanghai, Hangzhou, and Suzhou, and is situated in the central region between Jiangsu, Zhejiang, and Shanghai.
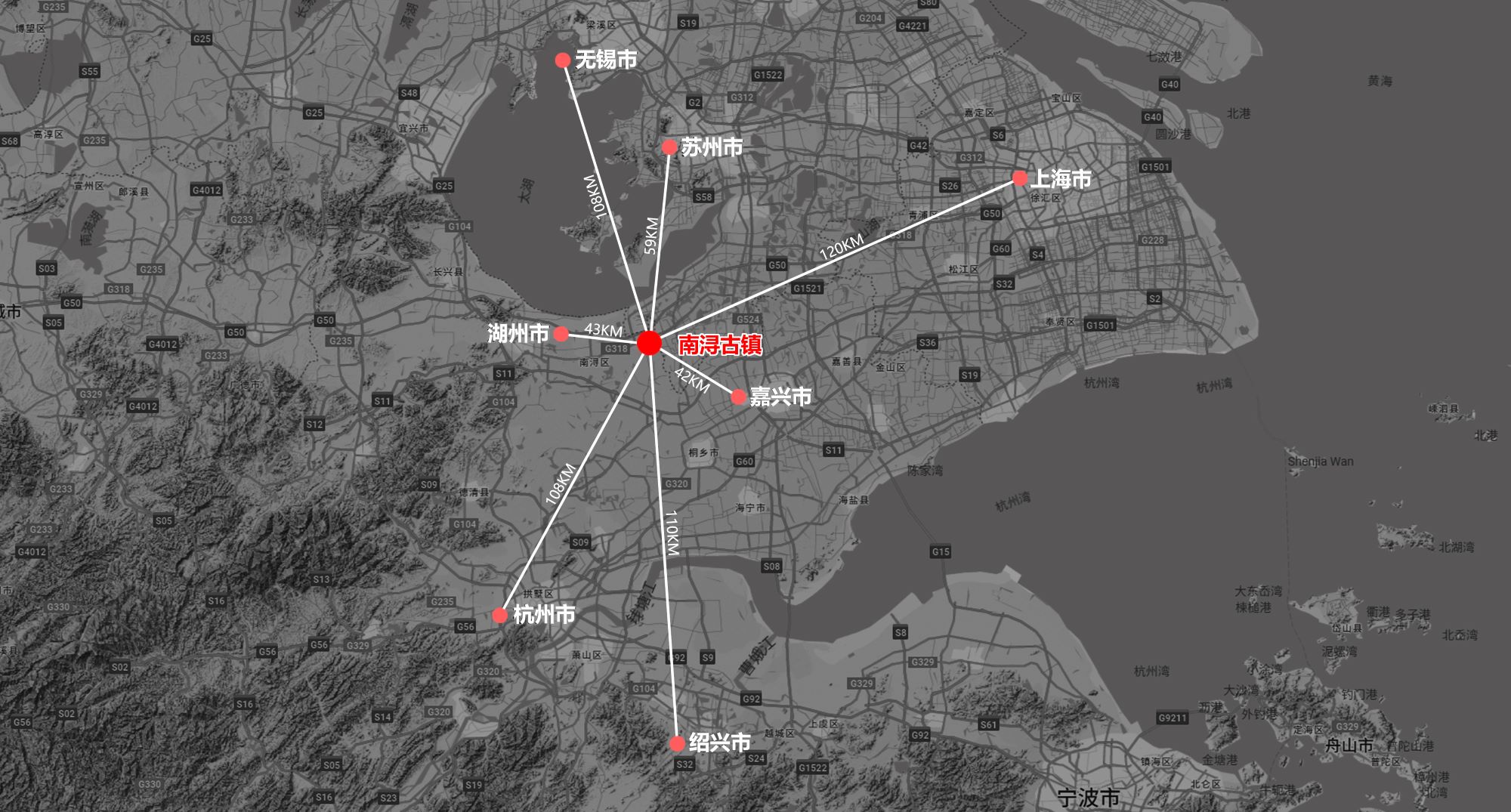
區(qū)位關(guān)系 Geography relationships
項(xiàng)目位于南潯古鎮(zhèn)景區(qū)內(nèi)東大街146號(hào)C棟,與有著濃厚歷史文化和獨(dú)特自然景觀的古典園林“宜園”為鄰。屋前是一條有生活氣息的、淳樸的、未商業(yè)化開(kāi)發(fā)的青石板小路--東大街。大街南側(cè)的頔塘河,橫貫整個(gè)古鎮(zhèn),是游客乘船進(jìn)入古鎮(zhèn)的主要水上交通通道。
The project is located at No. 146 East Street, Nanxun Ancient Town Scenic Area, with the classical garden "Yiyuan" as its neighbor, which has a rich historical and cultural heritage, as well as unique natural scenery. In front of the house is a simple and authentic cobblestone path without commercial development - East Street. The Nanxiang River, located on the south side of East Street, runs through the entire ancient town and is the main waterway for tourists to enter the town by boat.
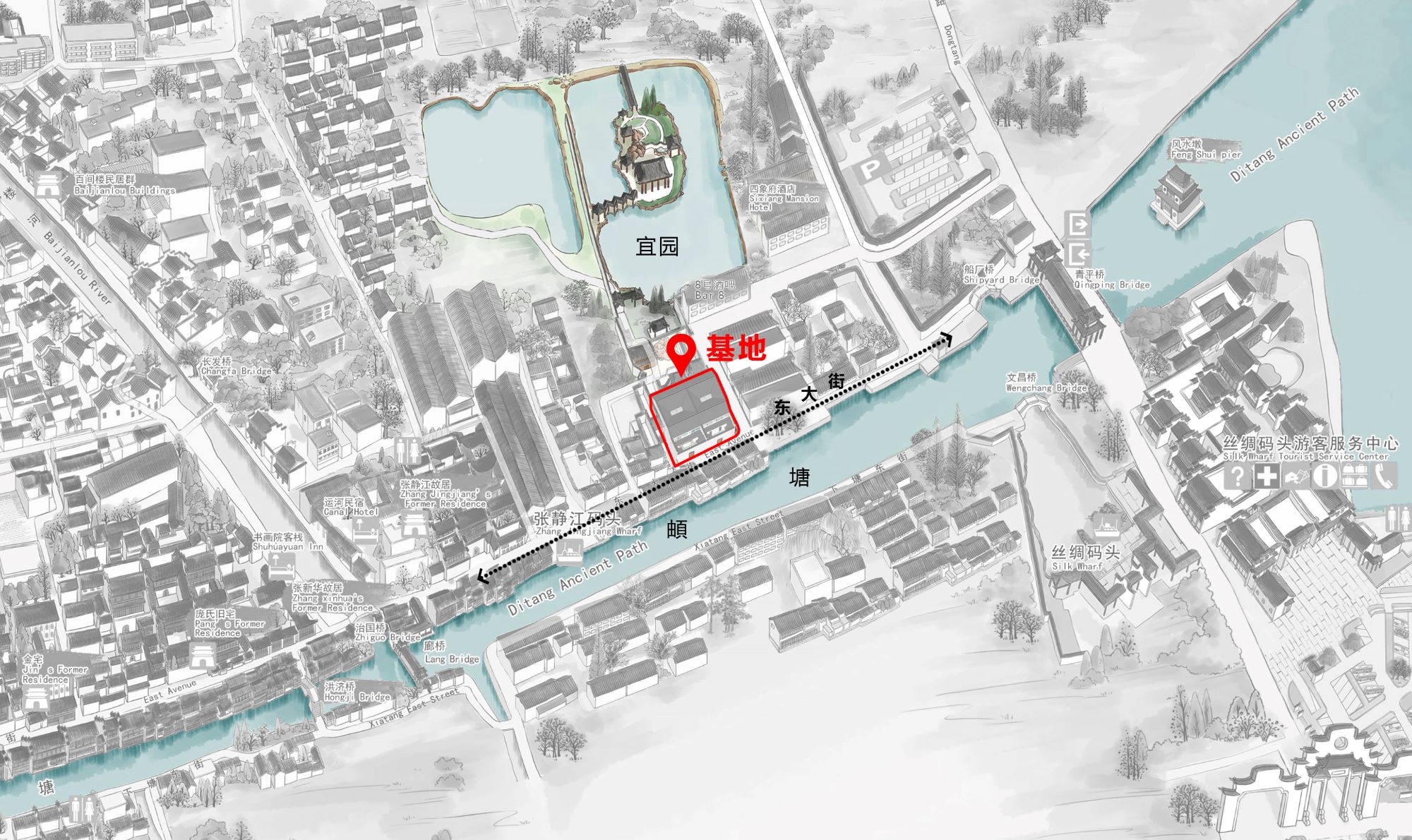 基地位置 Base Location
基地位置 Base Location
它是一座典型的江南三合小院,水聚天心,四水歸堂。屋后“宜園”常年綠樹(shù)籠罩,飛檐翹角,層巒疊翠,鳥(niǎo)語(yǔ)花香。
This is a typical courtyard architecture of the southern China, where water gathers in the center of the courtyard to form a pool where the water from all four eaves flows into. Behind the house is the "Yiyuan", surrounded by green trees all year round, with soaring gables and eaves, layer upon layer of green mountains, and the sound of birds and the fragrance of flowers.
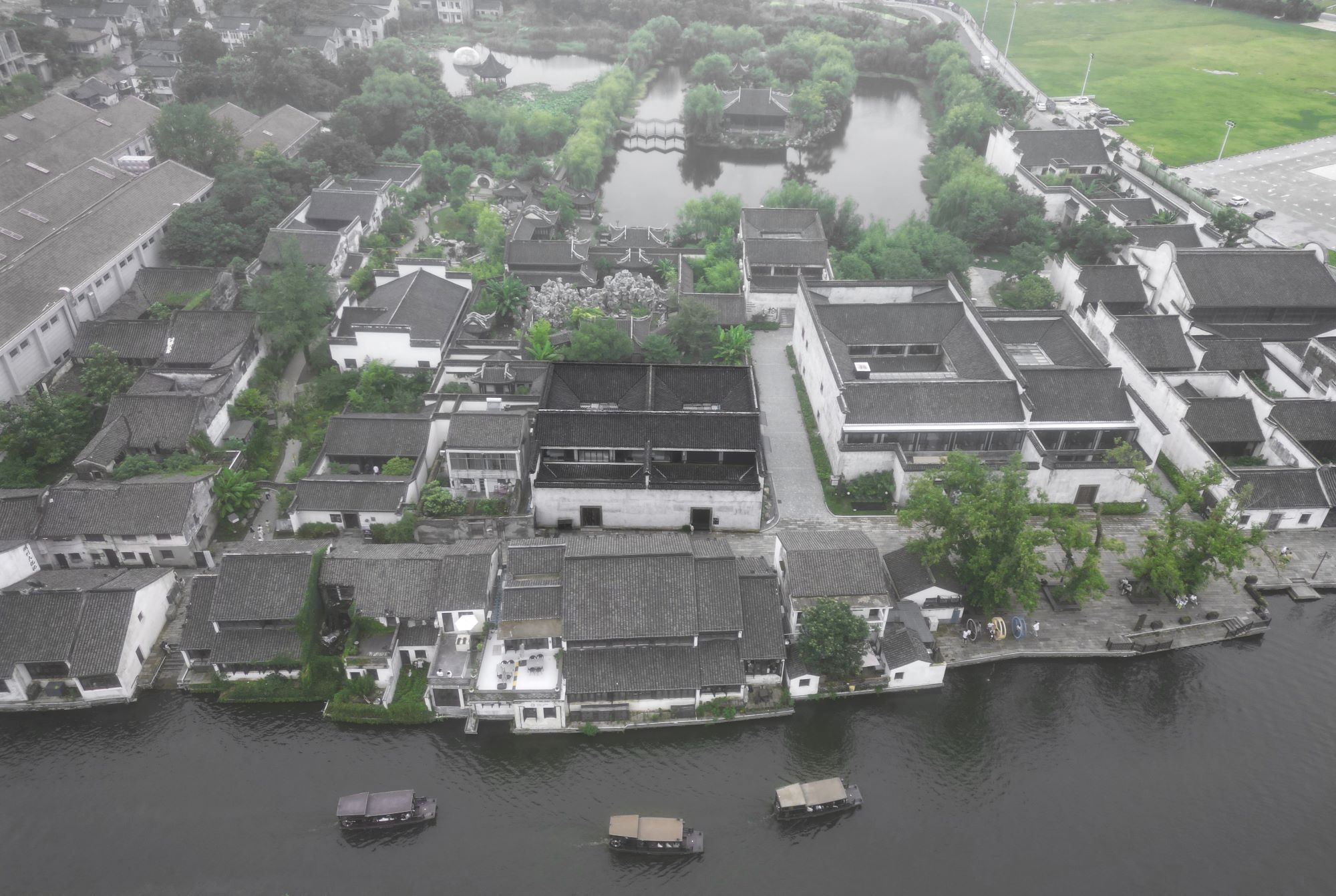 項(xiàng)目概覽Project Overview
項(xiàng)目概覽Project Overview
場(chǎng)地
Old house
閑置的老宅,典型的高墻灰瓦建筑,高墻屹立,線條簡(jiǎn)潔,沉穩(wěn)而莊重。
An old house standing empty, a typical high-walled gray-tiled structure, with tall walls standing tall, simple lines, stable and solemn.
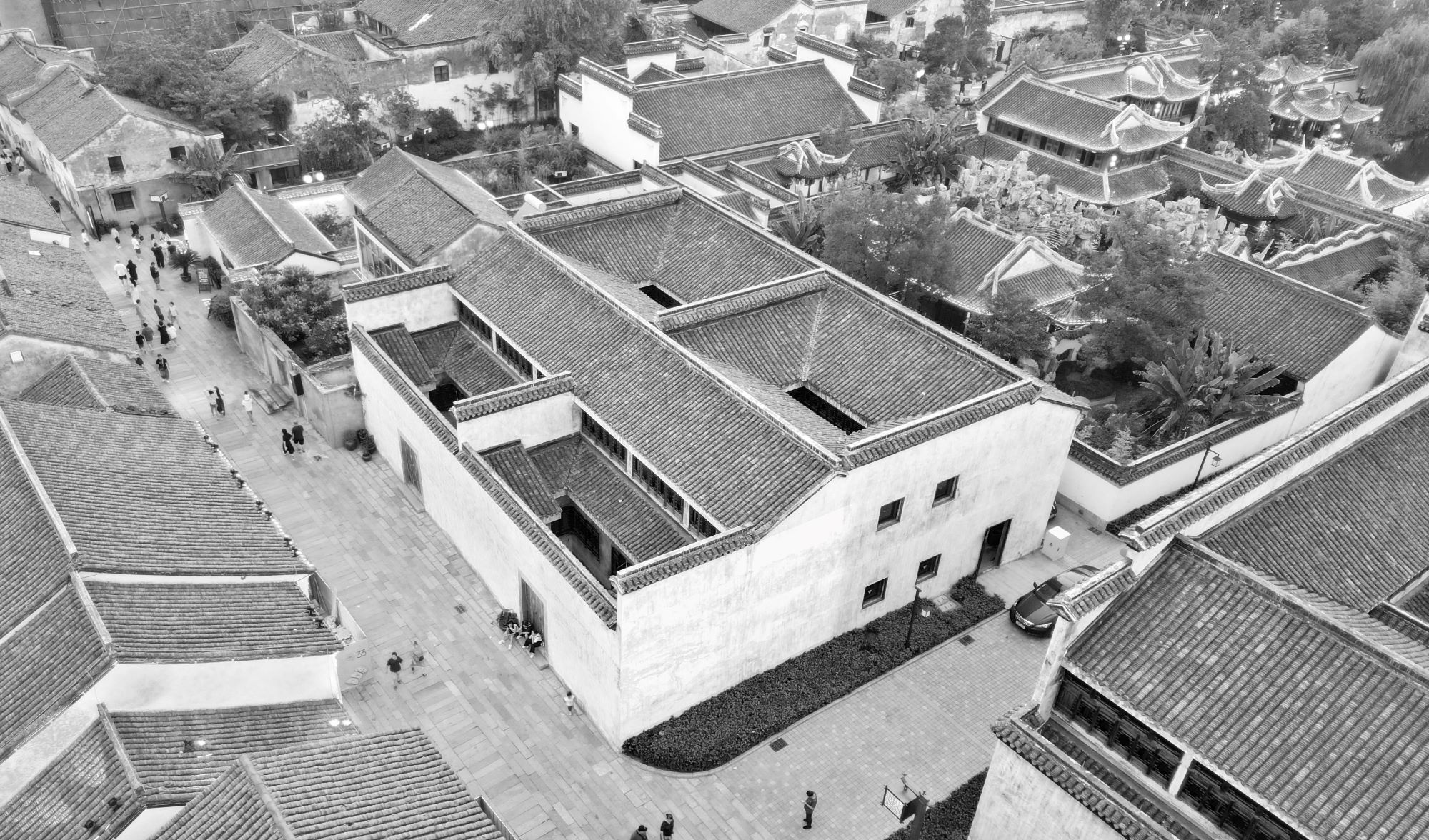 原始面貌Original appearance
原始面貌Original appearance
屋內(nèi)空間幽閉靜謐,布局緊密,每個(gè)空間相對(duì)孤立狹小。外墻小尺度門(mén)窗使得內(nèi)部與外界缺乏關(guān)聯(lián)與互動(dòng),給人很強(qiáng)的壓抑感。二樓北側(cè)的園林美景,被小窗擋住,令人心生惋惜。
The interior space is very enclosed and quiet, with a compact layout, where each space is relatively independent and smaller. Small windows on the exterior walls prevent any connection or interaction between the interior and the outside, creating a strong sense of oppression. The beautiful garden on the north side of the second floor is obscured by small windows, which is a shame.
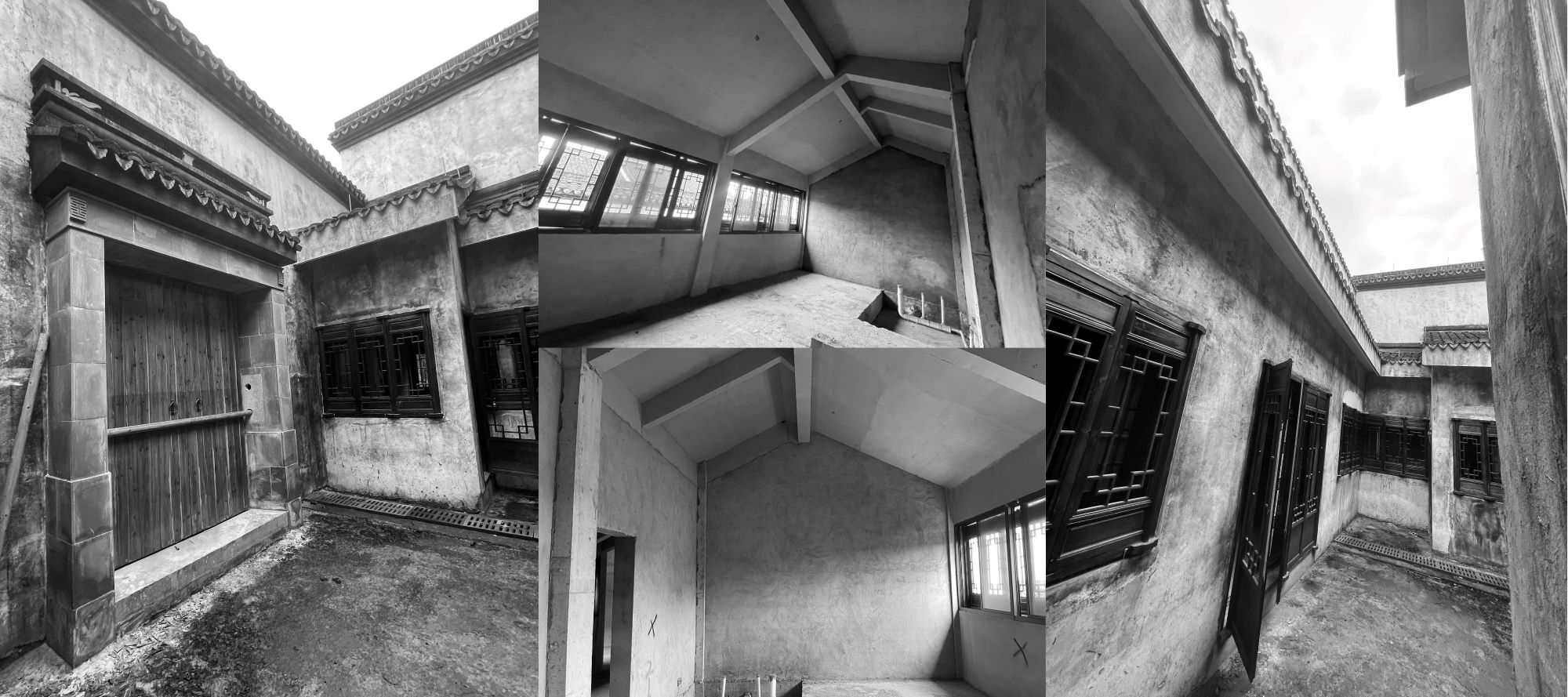 內(nèi)部空間Interior space
內(nèi)部空間Interior space
策略
strategy
江南水鄉(xiāng)古鎮(zhèn)+現(xiàn)代藝術(shù)空間
Jiang Nan Water Town and Modern Art Space
江南水鄉(xiāng)古鎮(zhèn)與現(xiàn)代藝術(shù)空間結(jié)合,是一種傳統(tǒng)與現(xiàn)代相交融的創(chuàng)意實(shí)踐,用獨(dú)特的方式將古鎮(zhèn)的歷史韻味與現(xiàn)代藝術(shù)魅力相互融合,給人帶來(lái)全新的視覺(jué)體驗(yàn)和文化感受。設(shè)計(jì)主要圍繞藝術(shù)與生活的融合、歷史與現(xiàn)代的對(duì)話、開(kāi)放式空間設(shè)計(jì)與運(yùn)用、空間環(huán)境的再營(yíng)造、文化傳承與創(chuàng)新五方面將原有建筑空間進(jìn)行改造提升。
The combination of Jiangnan water town and modern art space is a creative practice that blends tradition and modernity, using a unique approach to fuse the historical charm of the ancient town with the charm of modern art, bringing people a brand new visual experience and cultural feeling. The design mainly focuses on the integration of art and life, dialogue between history and modernity, open space design and application, re-creation of space environment, and inheritance and innovation of culture, to upgrade and transform the existing architectural space.
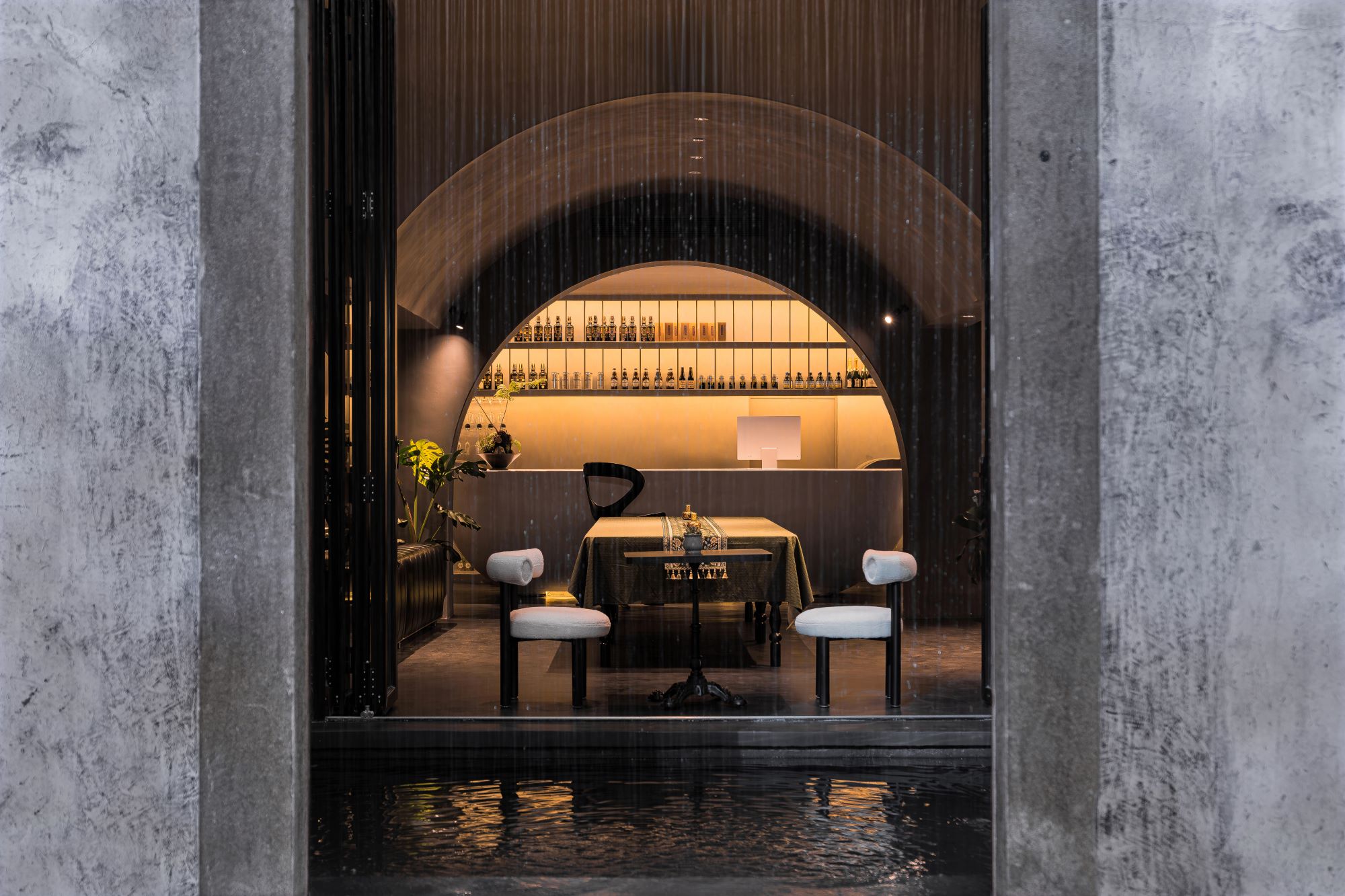 沿街--水簾洞 Along the street - water curtain Cave
沿街--水簾洞 Along the street - water curtain Cave
水院共享空間是”江南賦”大廳外一個(gè)獨(dú)特區(qū)域,他不僅是一個(gè)觀賞景點(diǎn),更是一個(gè)集休閑、娛樂(lè)、文化、交流于一體的多功能場(chǎng)所。游客可以在此休息、品茶、觀景,感受江南水鄉(xiāng)的韻味和古鎮(zhèn)的魅力。
The Water Institute Shared Space is a unique area outside the "Jiangnan Fu" hall, not only serving as a place to appreciate the scenery of the wind, but also a multi-functional venue integrating leisure, entertainment, culture, and exchange. Visitors can relax and enjoy tea and scenery here, experiencing the charm of the Jiangnan water town.
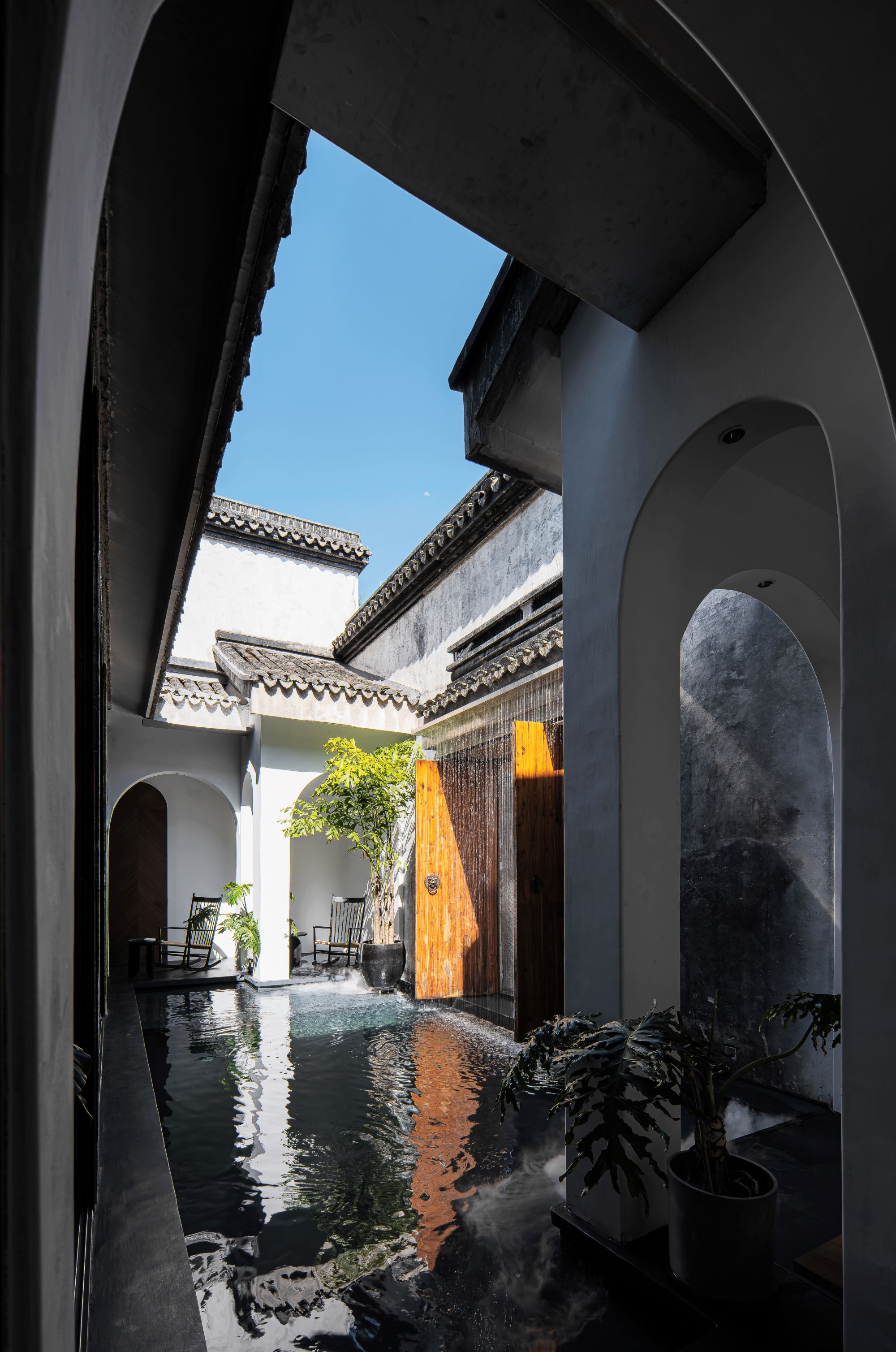
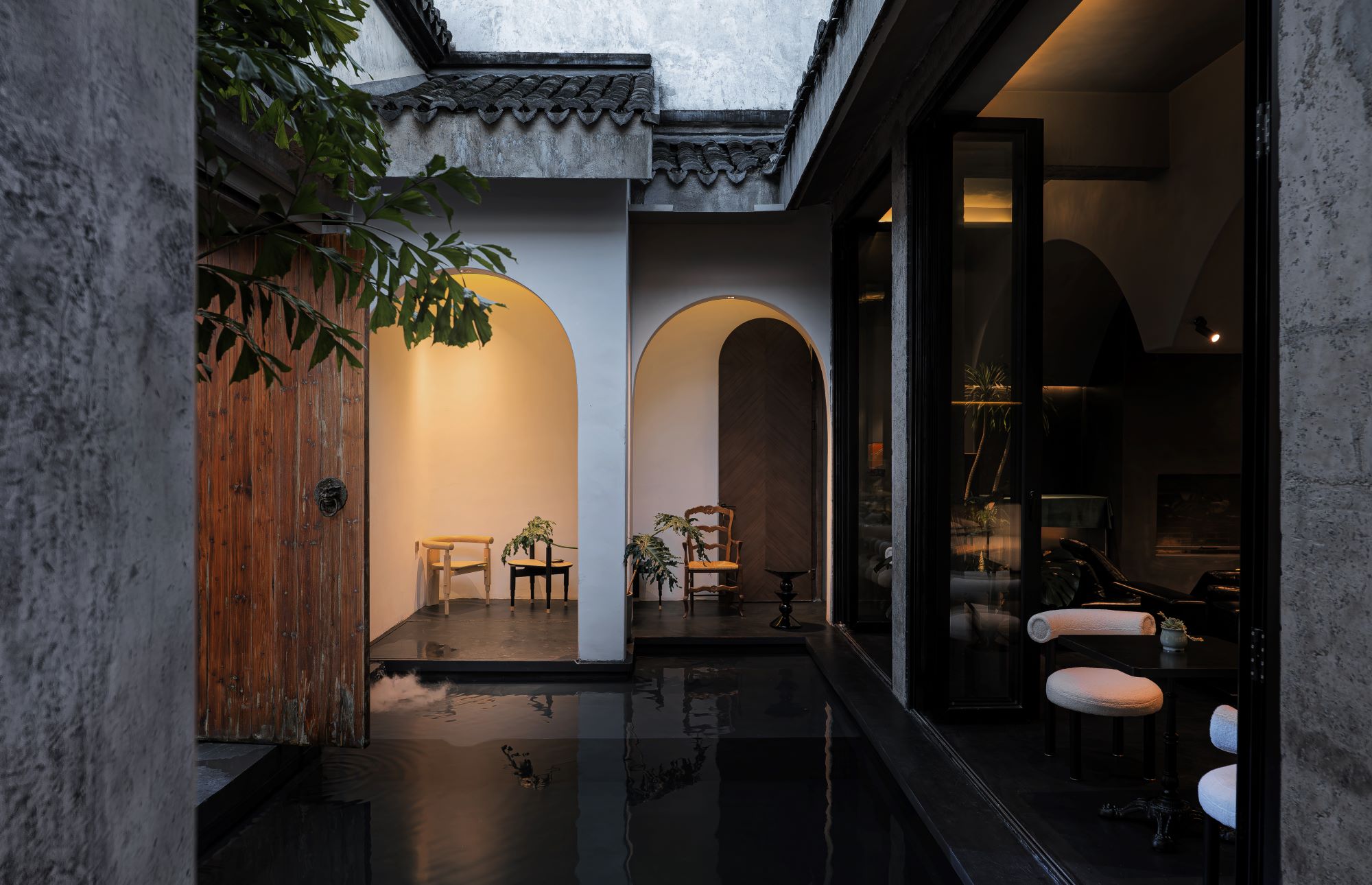
共享空間--水院 Shared Space - Water Court
大廳的設(shè)計(jì)概念來(lái)源于搖曳在南潯河上石拱橋下的烏篷船,吧臺(tái)為船,大廳為三個(gè)烏篷,整個(gè)空間不光承載了民宿公區(qū)需求,同時(shí)還具備展廳功能。設(shè)計(jì)之初,我們將大廳與展會(huì)相結(jié)合,通過(guò)多元化的空間設(shè)計(jì),精心布局,形成了大廳+展會(huì)的創(chuàng)新模式,為游客打造了一個(gè)既舒適又富有特色的住宿與展會(huì)體驗(yàn)。
The design inspiration for the lobby comes from the Wupeng ship swaying under the stone arch bridge on the Nanxun River. The bar is the boat, and the lobby is three Wupeng. The space not only meets the needs of the public area, but also has an exhibition function. At the beginning of the design, we combined the lobby with the exhibition, and through the diversified spatial design and careful layout, we formed the innovative model of lobby + exhibition, creating a comfortable and unique accommodation and exhibition experience for tourists.
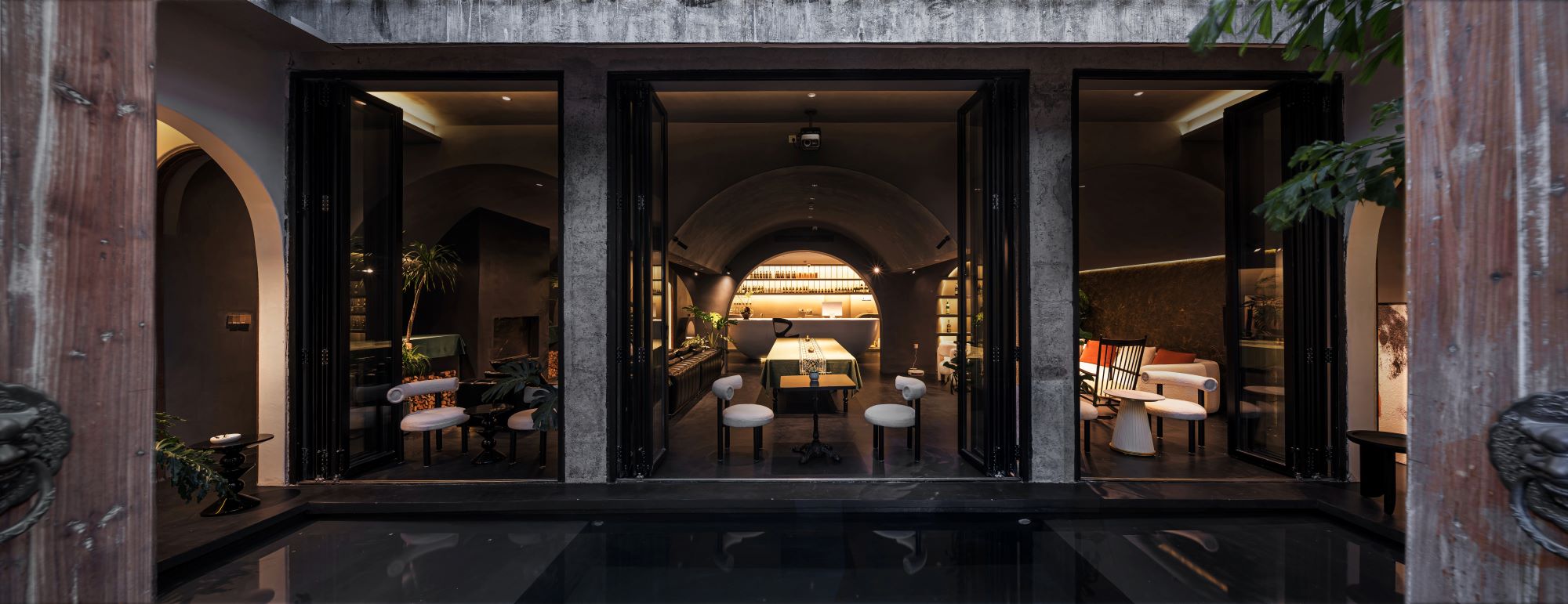 烏篷大廳+展會(huì)空間 Wupeng Hall + Exhibition Space
烏篷大廳+展會(huì)空間 Wupeng Hall + Exhibition Space
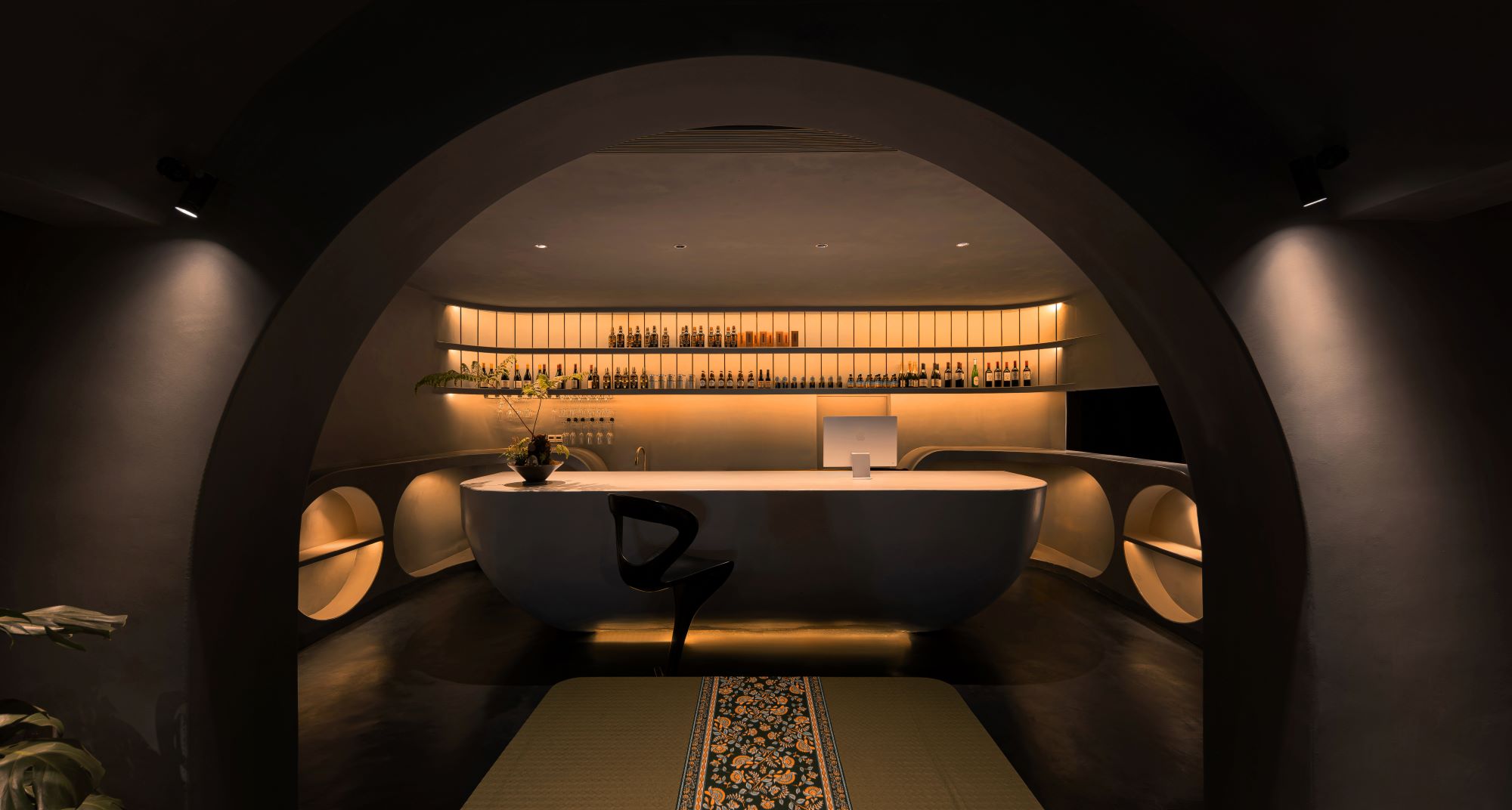
船吧臺(tái) Boat bar
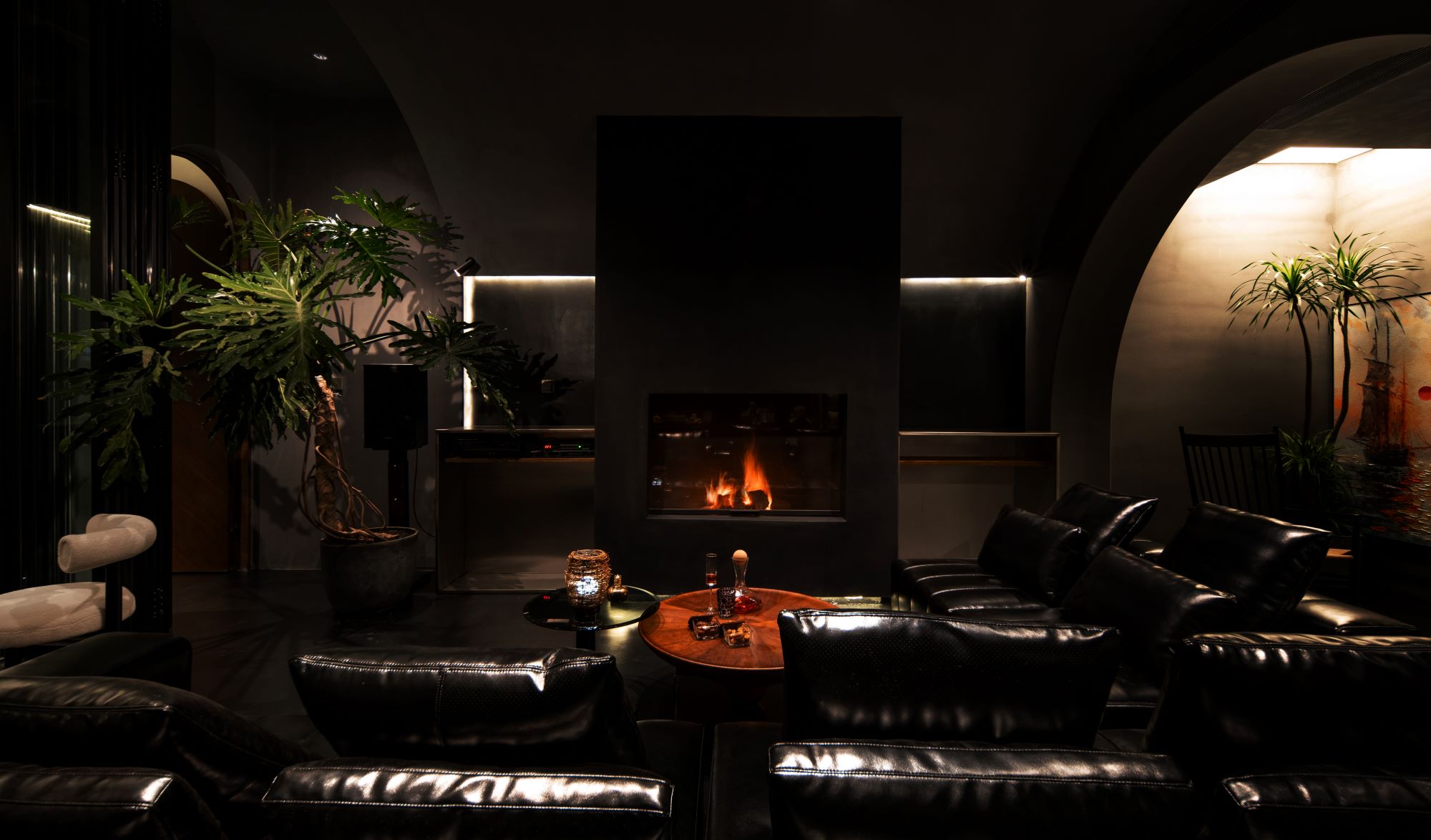
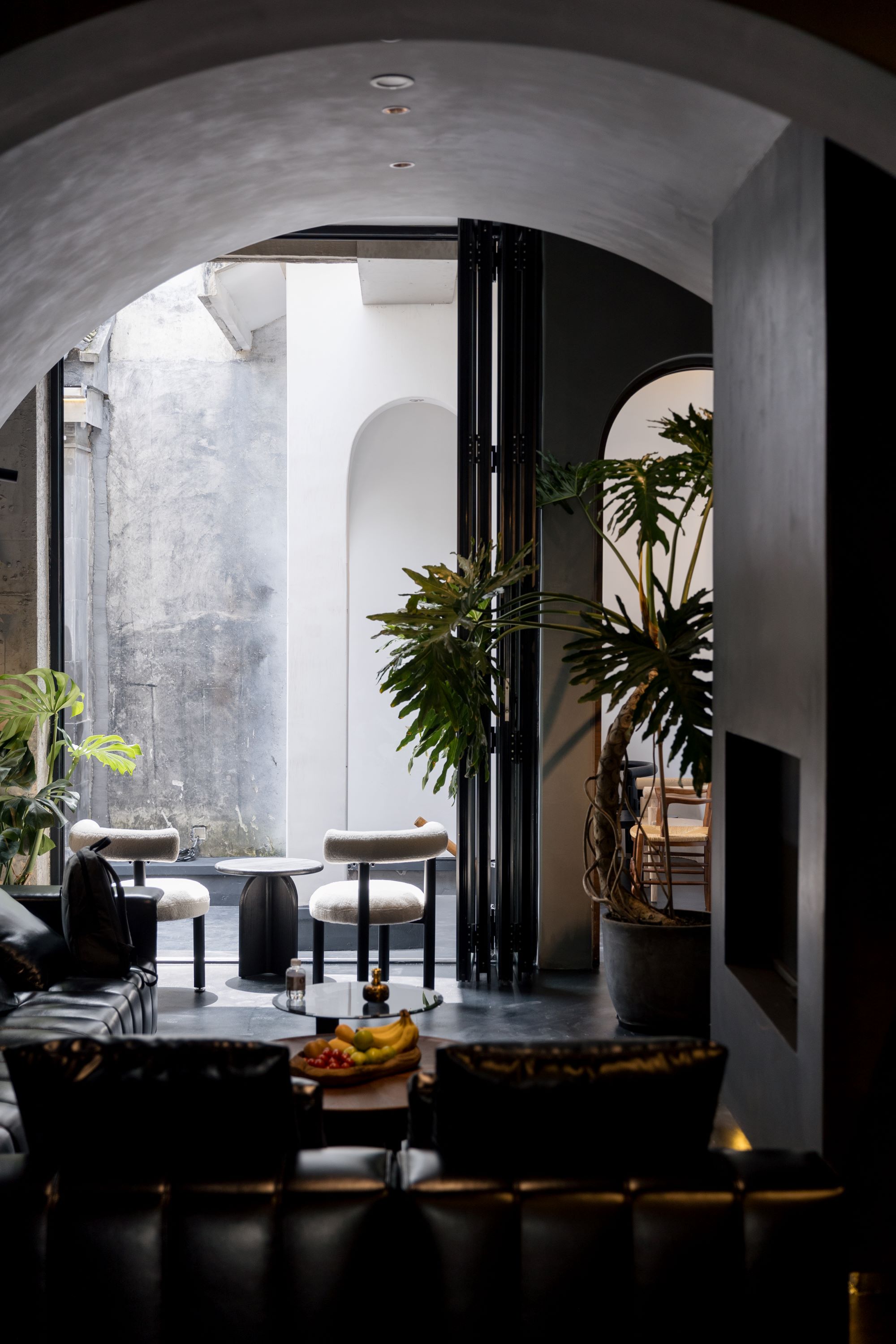
壁爐 Fireplace
一步一景的精細(xì)化場(chǎng)景設(shè)計(jì),將入住動(dòng)線和空間相結(jié)合,以空間構(gòu)成方式,打造出富有層次變化的藝術(shù)空間視覺(jué)體驗(yàn)。
The meticulous scene design with a different view at every step combines the check-in route and space to create an artistic spatial visual experience through the spatial composition method.
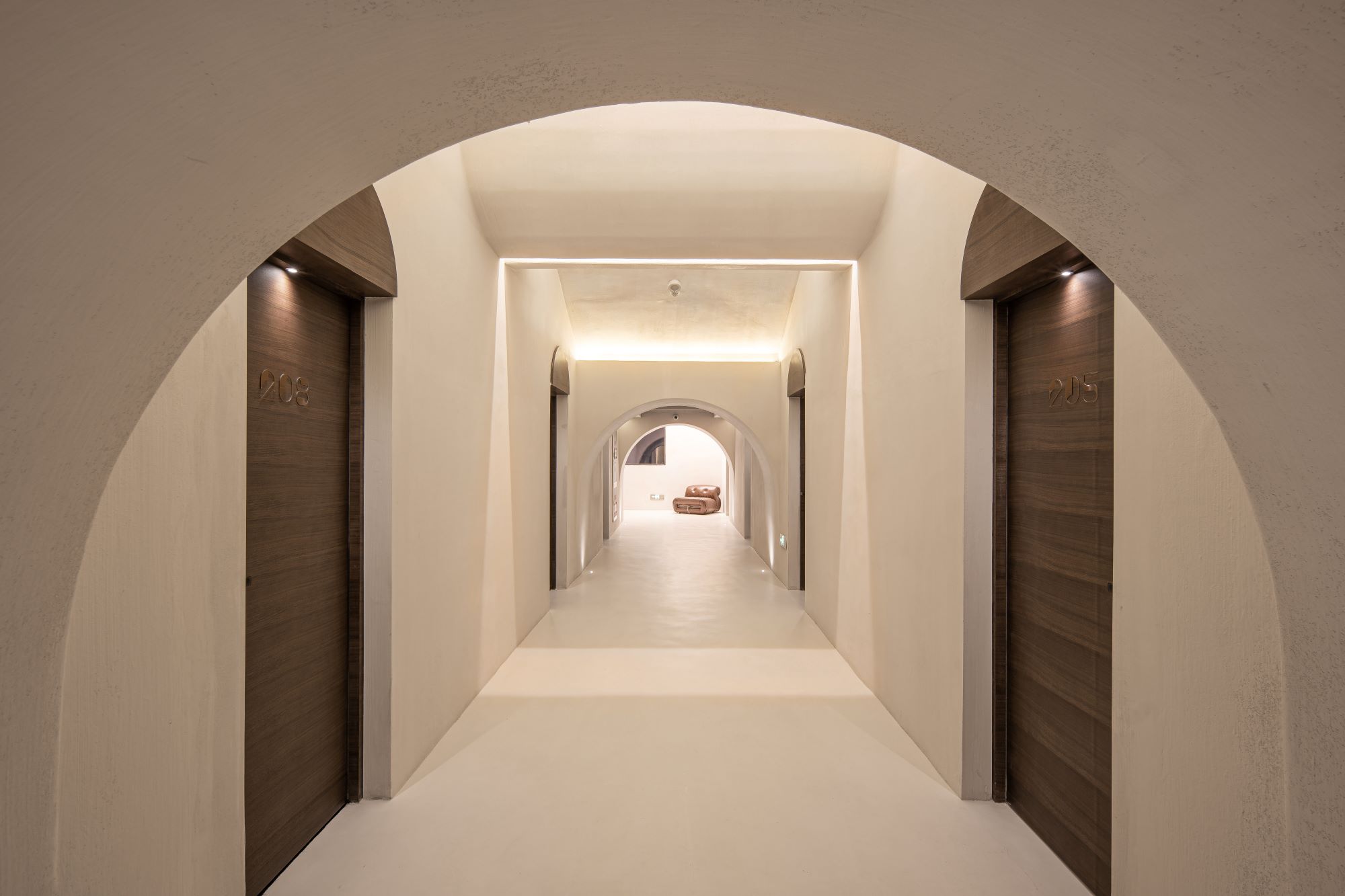
過(guò)道 Passageway
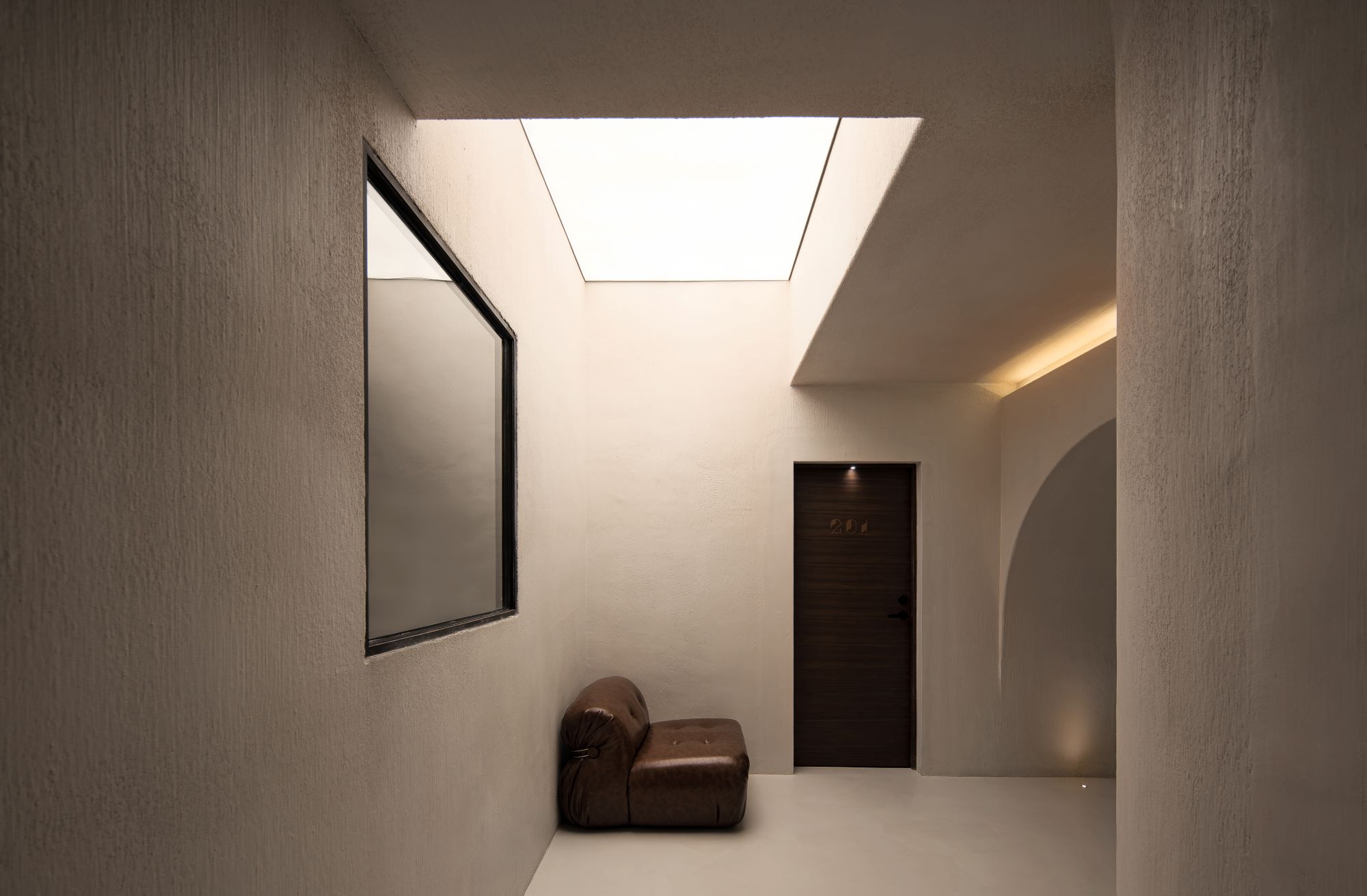
過(guò)道轉(zhuǎn)角 Corner of the Passageway
我們將莫奈《睡蓮》、梵高《星空》、畢加索《夢(mèng)》、建筑大師柯布西耶《朗香教堂》、達(dá)利《永恒的記憶》、中國(guó)古詩(shī)詞畫(huà)等引入到空間中作為設(shè)計(jì)概念,并且每個(gè)房間匹配不同主題的私湯泡池,為每一位旅客打造獨(dú)享的居住空間。
We incorporate Monet's "Water Lilies," Van Gogh's "Starry Night," Picasso's "Dream," Le Corbusier's "Chapel of Ronchamp," Dali's "Eternal Memory," and Chinese ancient poetry paintings into the space as design concepts, and match each room with a private hot spring bath of different themes to create a unique living space for every guest.
南院|菡庭、芙庭、蕖庭|
設(shè)計(jì)靈感來(lái)源于莫奈的《睡蓮》系列畫(huà)作,以柔和的色調(diào)、水面的光影變化為主題,將自然元素巧妙地融入房型設(shè)計(jì)中。室外下沉泡池與地面無(wú)邊際交接,配搭上熱帶雨林植物,通過(guò)大面積落地窗和半開(kāi)放式的設(shè)計(jì),使整個(gè)空間開(kāi)敞通透充滿生活氣息。“出水芙蓉”,在泡池里來(lái)一場(chǎng)下午茶或燭光晚餐,無(wú)比的溫馨浪漫,讓人仿佛置身于睡蓮池畔,享受寧?kù)o與美好。
The design was inspired by Monet's "Water Lilies" series of paintings, with soft colors and changes in light and shadow on the water as the main theme, integrating natural elements seamlessly into the room design. The outdoor sunken pool seamlessly merges with the ground, and is complemented by tropical rainforest plants. Through large area floor-to-ceiling windows and a semi-open design, the entire space is open and airy, filled with a sense of life. "Rising Lotus," have an afternoon tea or candlelight dinner in the hot spring, is incredibly warm and romantic, making one feel as if they are by the water lily pond, enjoying peace and beauty.
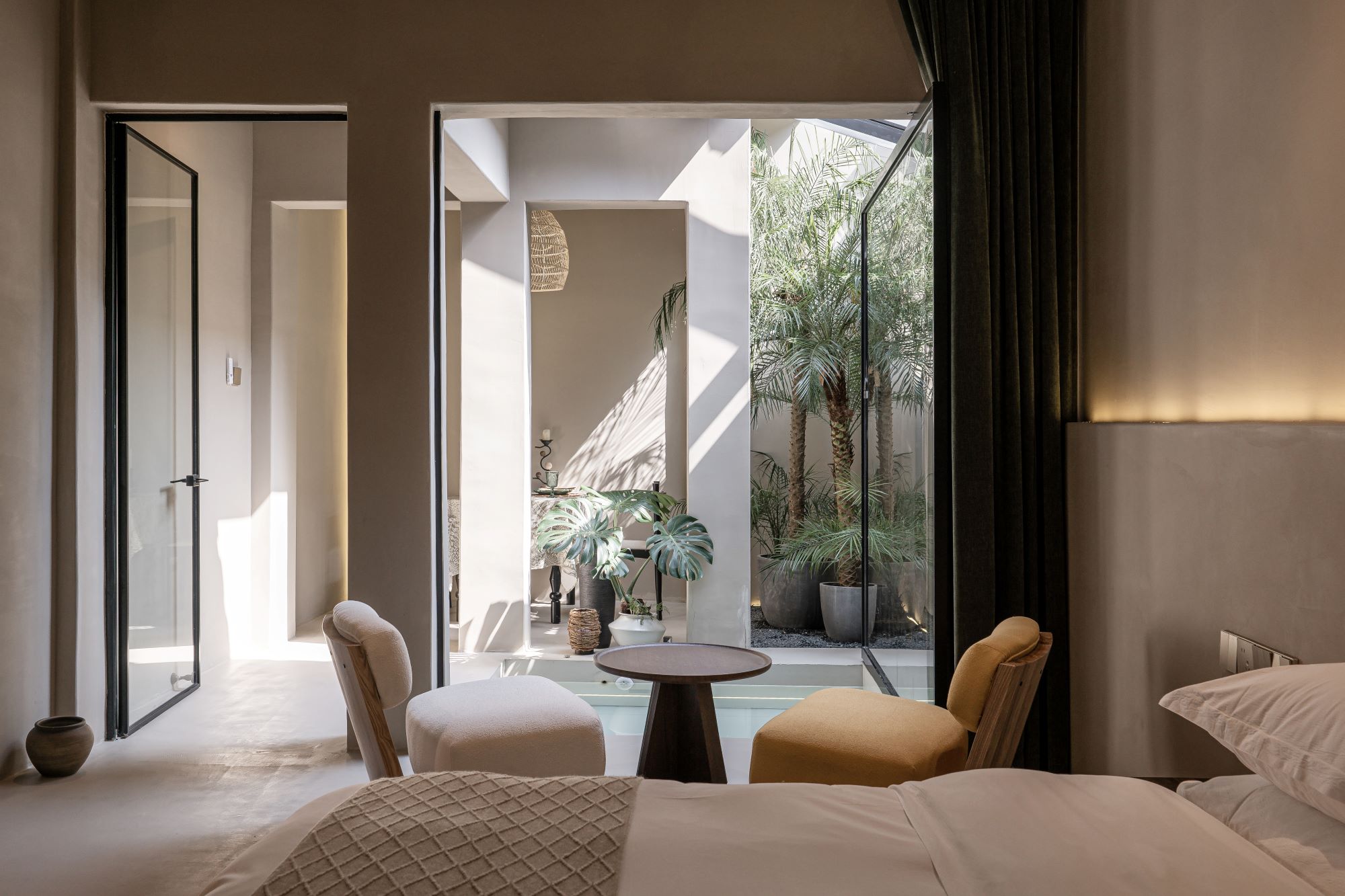
客房 Guest Room
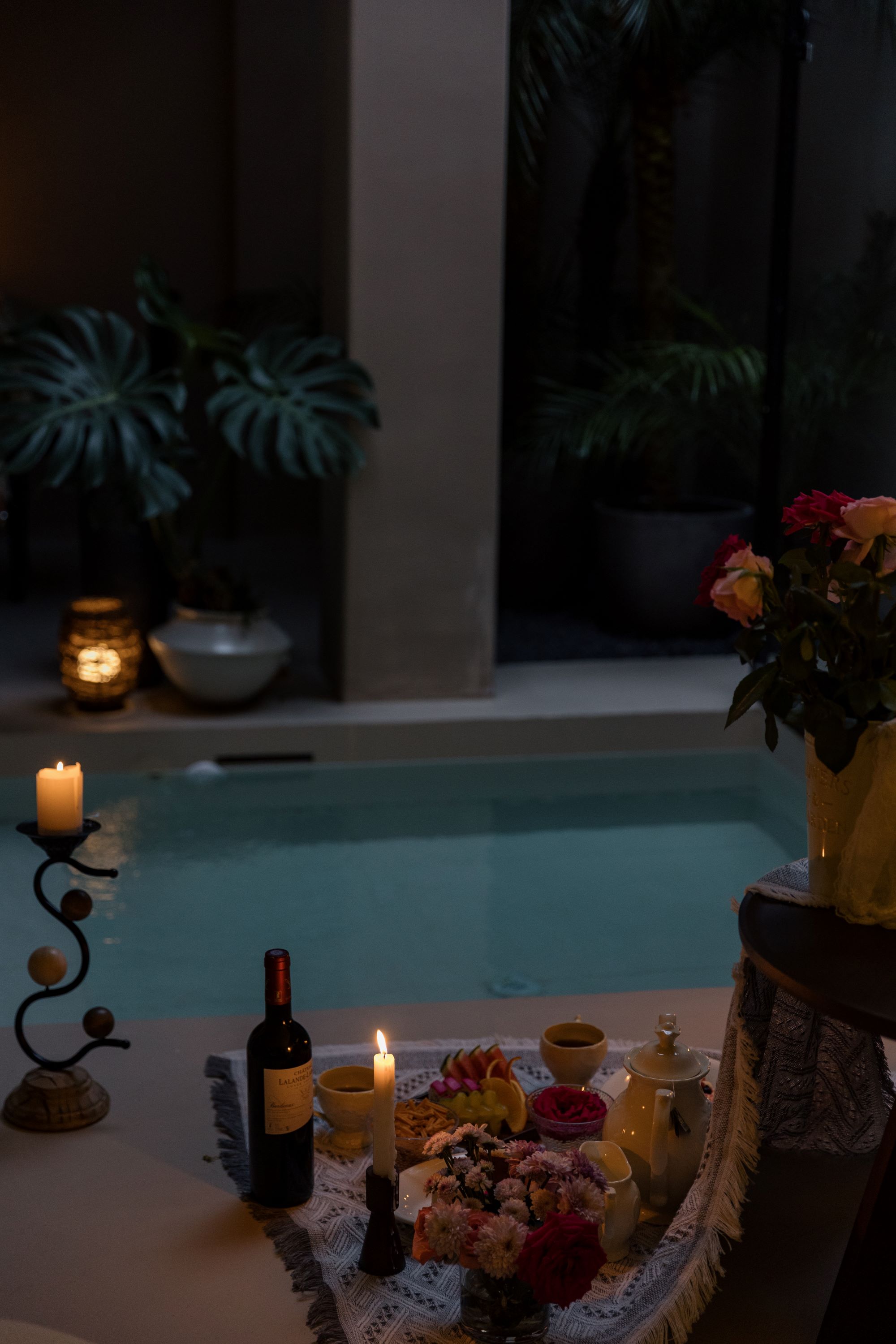
恒溫泡池與下午茶 Constant temperature bubble pool and Afternoon Tea
|北院·星空|
房型設(shè)計(jì)以梵高的《星空》為靈感,蒼穹之下,流動(dòng)的線條,柔和的燈光,給人自由的時(shí)空感。我們將室外納入室內(nèi)一體化打造,從而使室內(nèi)外成為一個(gè)整體的無(wú)邊界的自由空間。
The design of the room was inspired by Van Gogh's "Starry Night," which features smooth lines, soft light, and a sense of freedom in time and space under the vast sky. We integrated the outdoor environment with the indoor space to create a seamless space between indoors and outdoors.
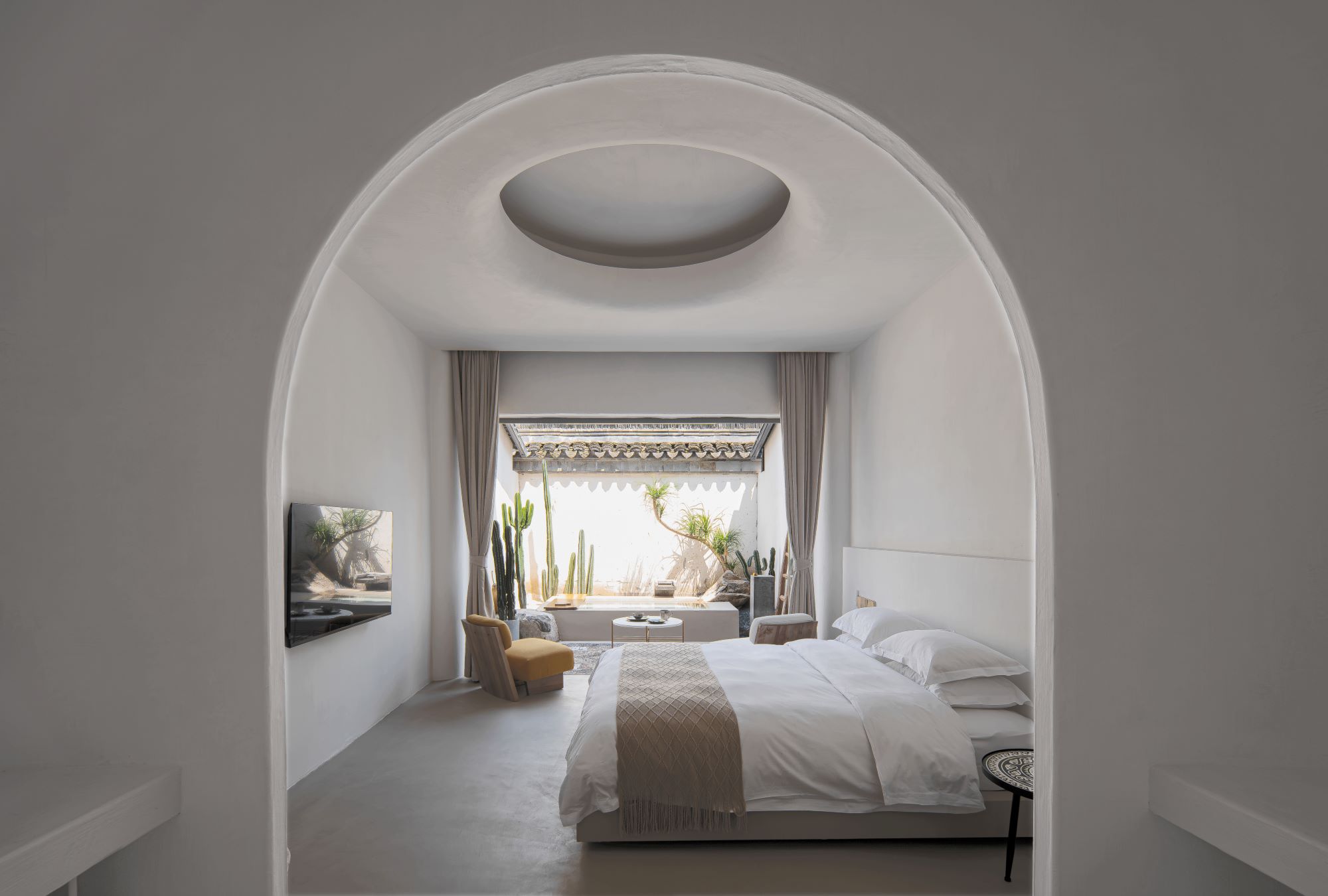
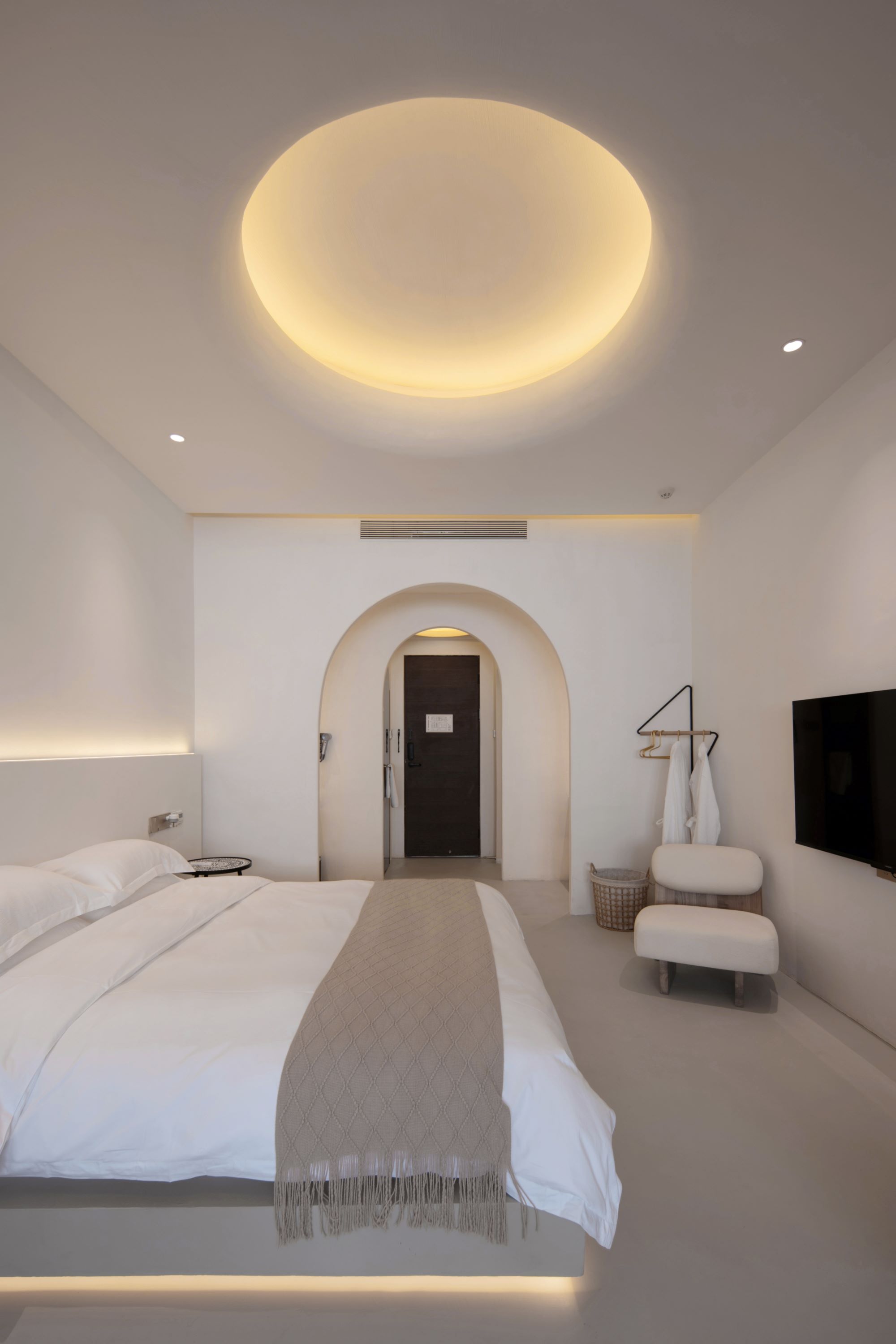
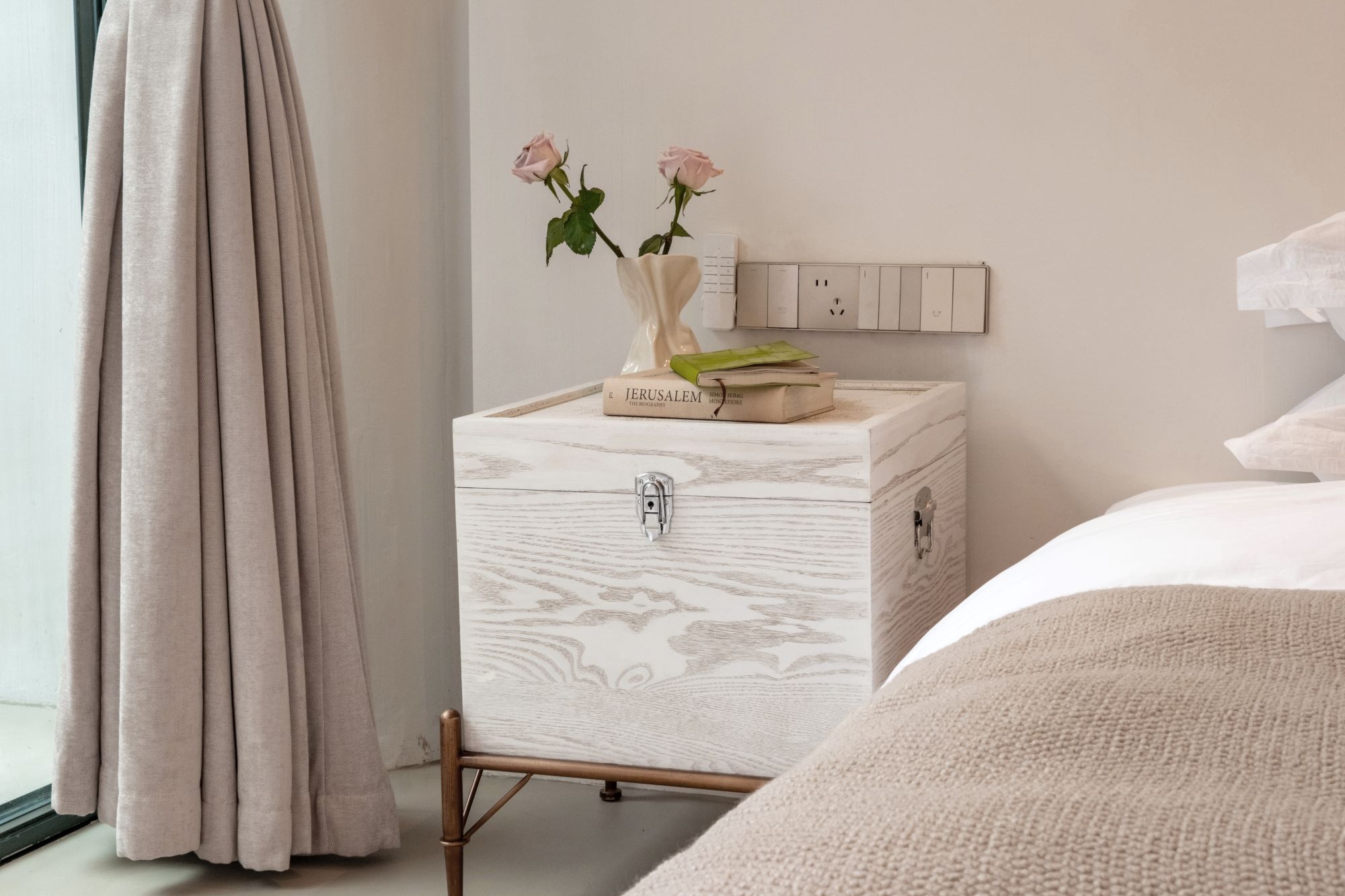
客房 Guest Room
在山里找了些天然大石頭鑲嵌在室外泡池中,使石頭與泡池成為一體。泡池的出水口去工業(yè)化成品設(shè)計(jì),采用混泥土澆筑,保留其清水混凝土的樣子。泡池周?chē)N上沙漠植物,配搭波斯風(fēng)格軟裝,營(yíng)造了別具一格的浪漫沙漠異域場(chǎng)景體驗(yàn)。
We found some natural large stones in the mountains and embedded them in the outdoor hot spring pool, making the stones an integral part of the pool. The outlet of the hot spring pool was designed without industrialized finishes, using concrete casting to retain its appearance as a concrete surface. Desert plants were planted around the hot spring pool, and Persian-style soft furnishings were used to create a unique and romantic desert exotic scene experience.
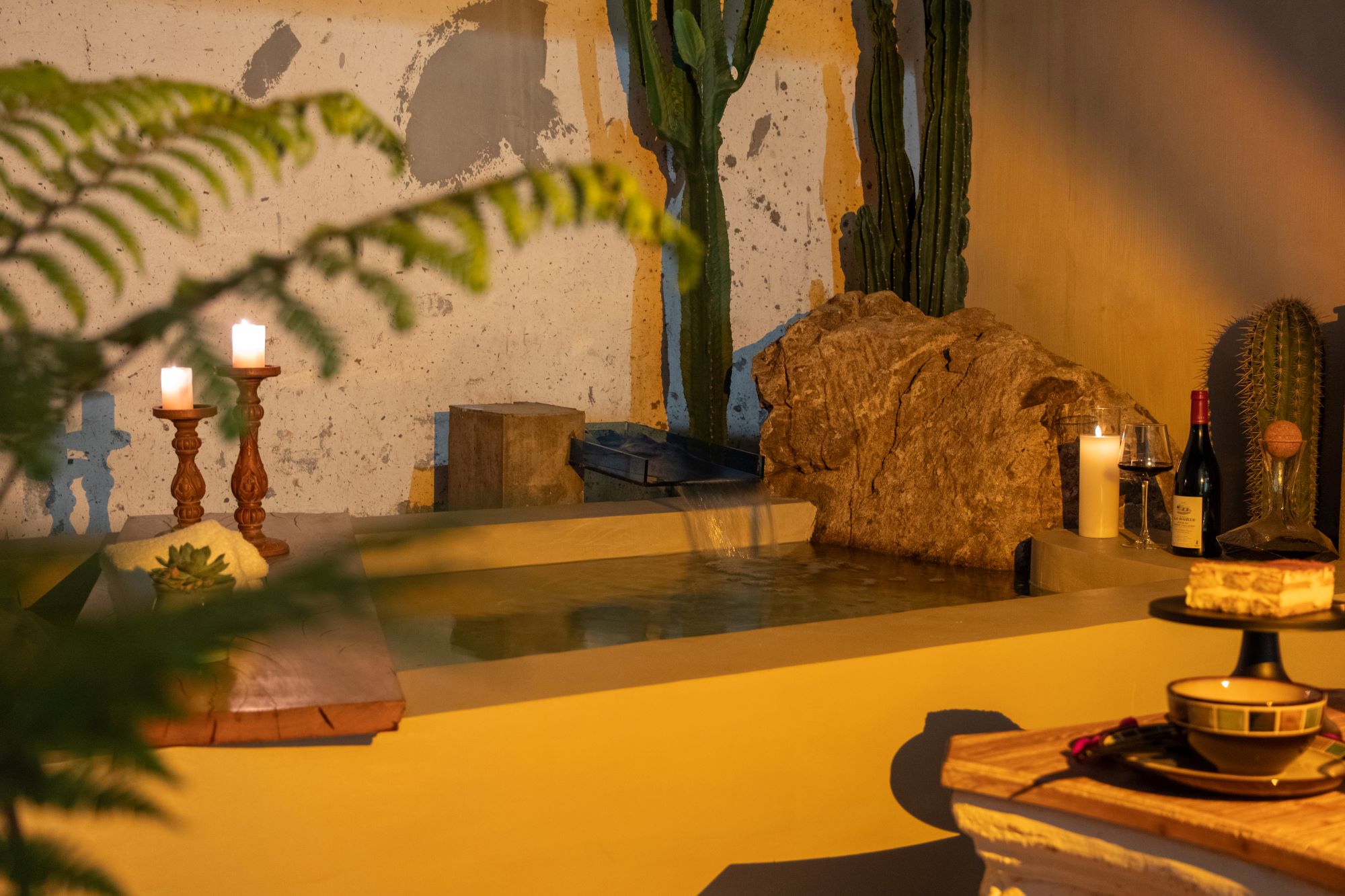
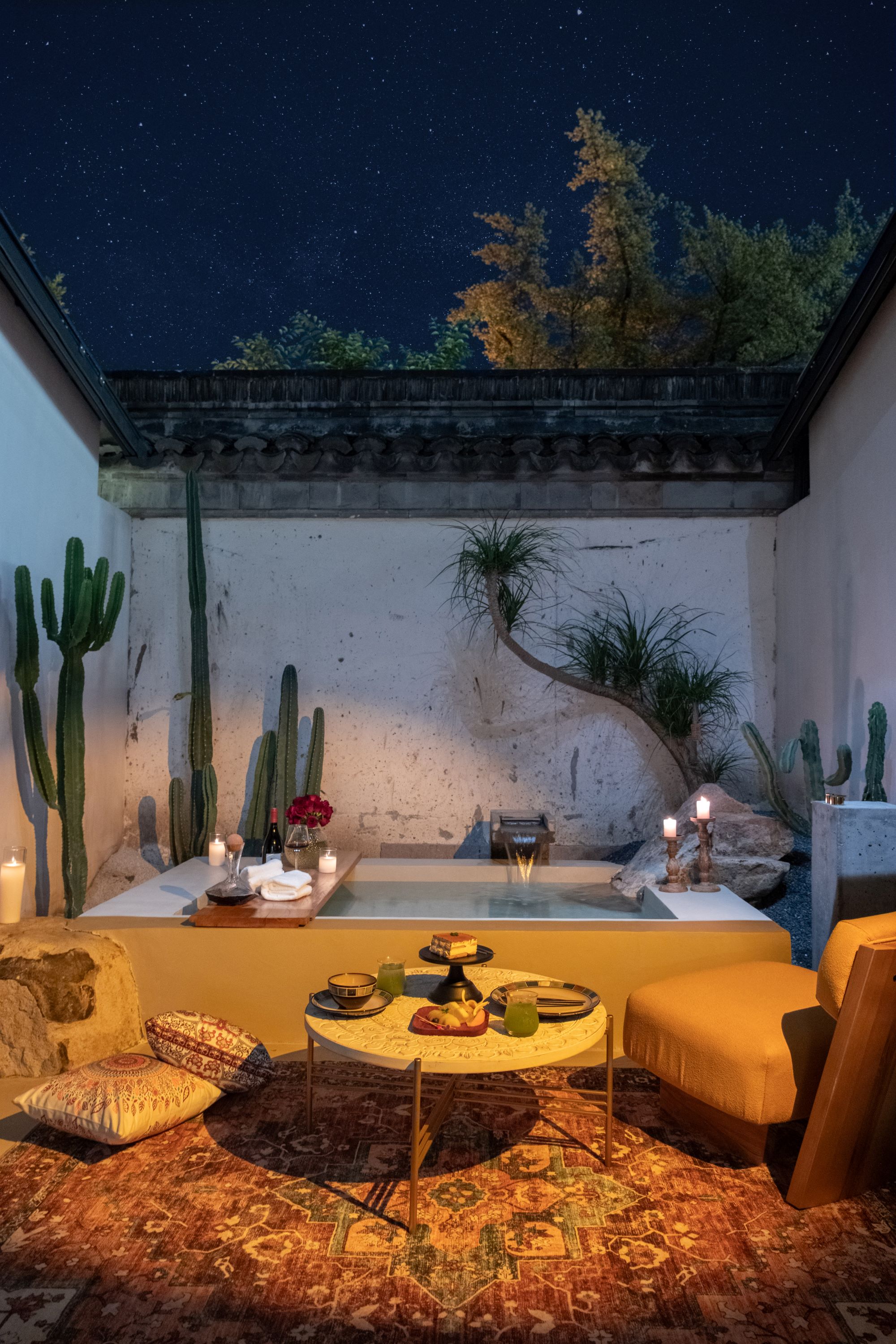
室外恒溫泡池--臥虎飲水 Outdoor Constant temperature bubble pool - Tiger Drinking Water
|香閣·夢(mèng)|
以畢加索的《夢(mèng)》為設(shè)計(jì)靈感,色彩柔和,線條圓潤(rùn),我們將原有空間柔化、解構(gòu)、重組,采用非對(duì)稱(chēng)、非線性的設(shè)計(jì)元素來(lái)構(gòu)建空間形態(tài),這種設(shè)計(jì)不僅能夠增加空間的趣味性和層次感,還能讓居住者以全新的視角去體驗(yàn)和理解自己的居住環(huán)境,創(chuàng)造出既溫馨舒適又充滿藝術(shù)氣息的夢(mèng)幻空間。
Inspired by Picasso's "Dream," with soft colors and rounded lines, we softened, deconstructed, and reconstructed the existing space, using non-symmetrical and non-linear design elements to create spatial forms. This design not only increases the interest and depth of the space, but also allows the occupants to experience and understand their living environment from a new perspective, creating a cozy and artistic dreamlike space.
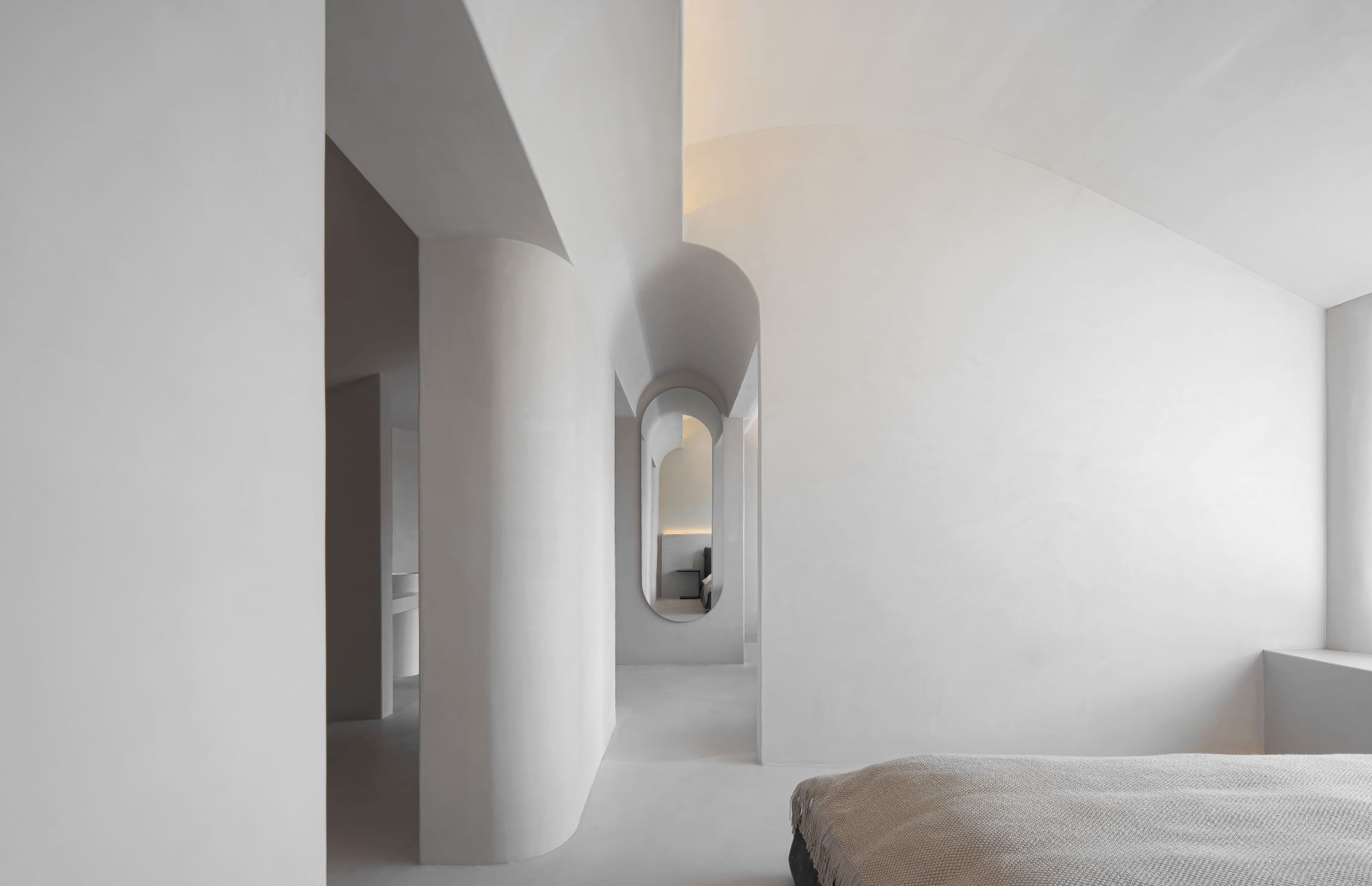
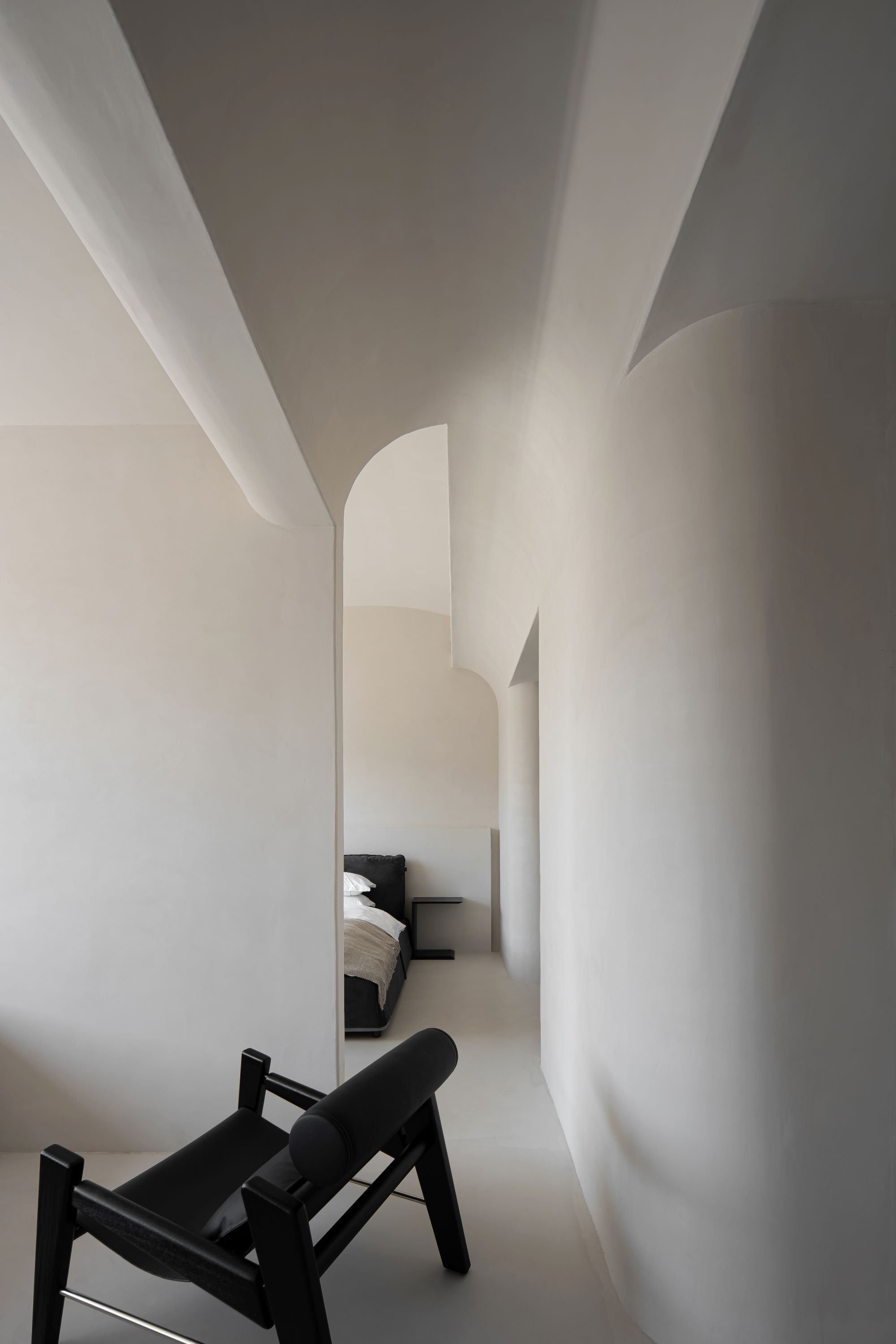
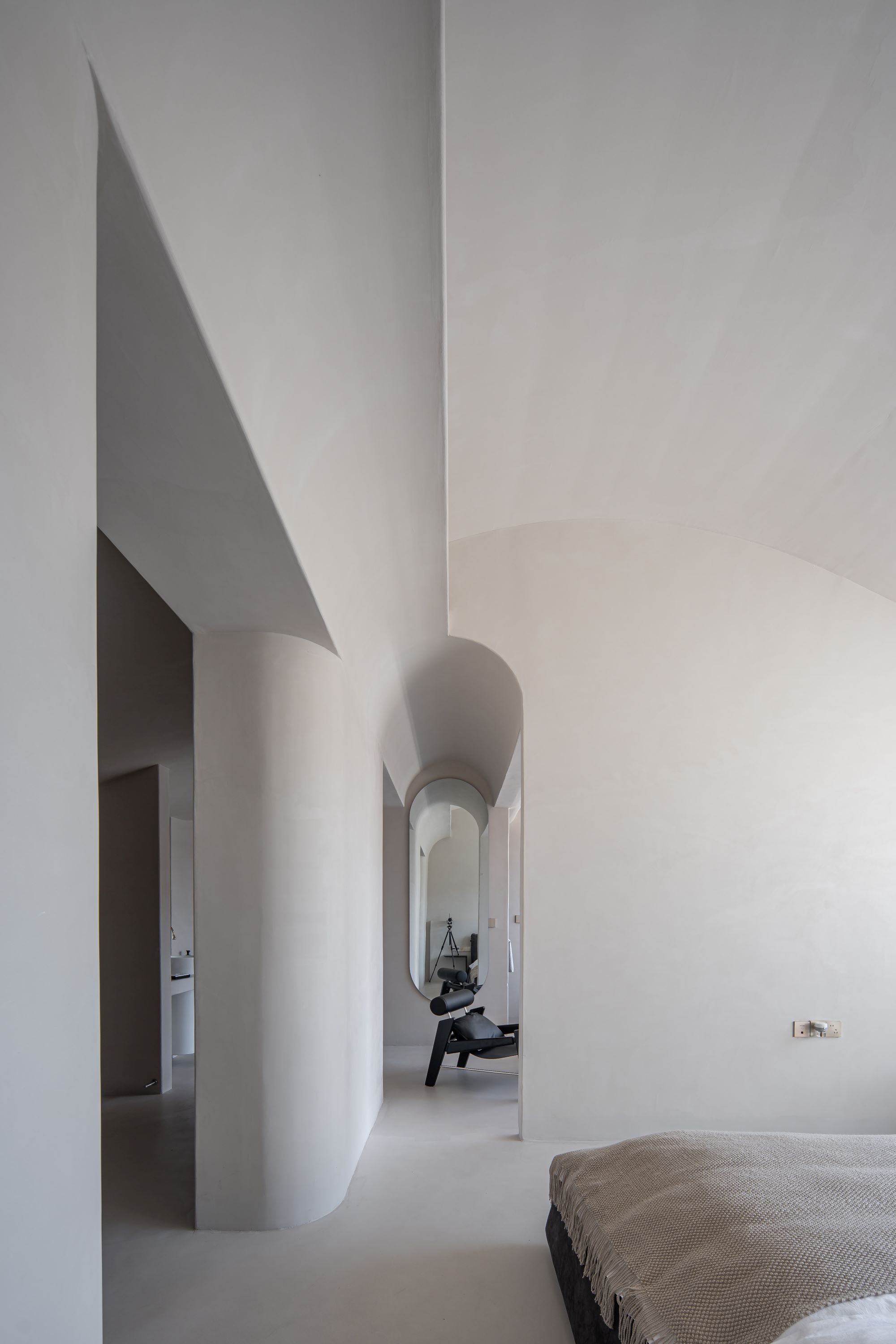
客房 Guest Room
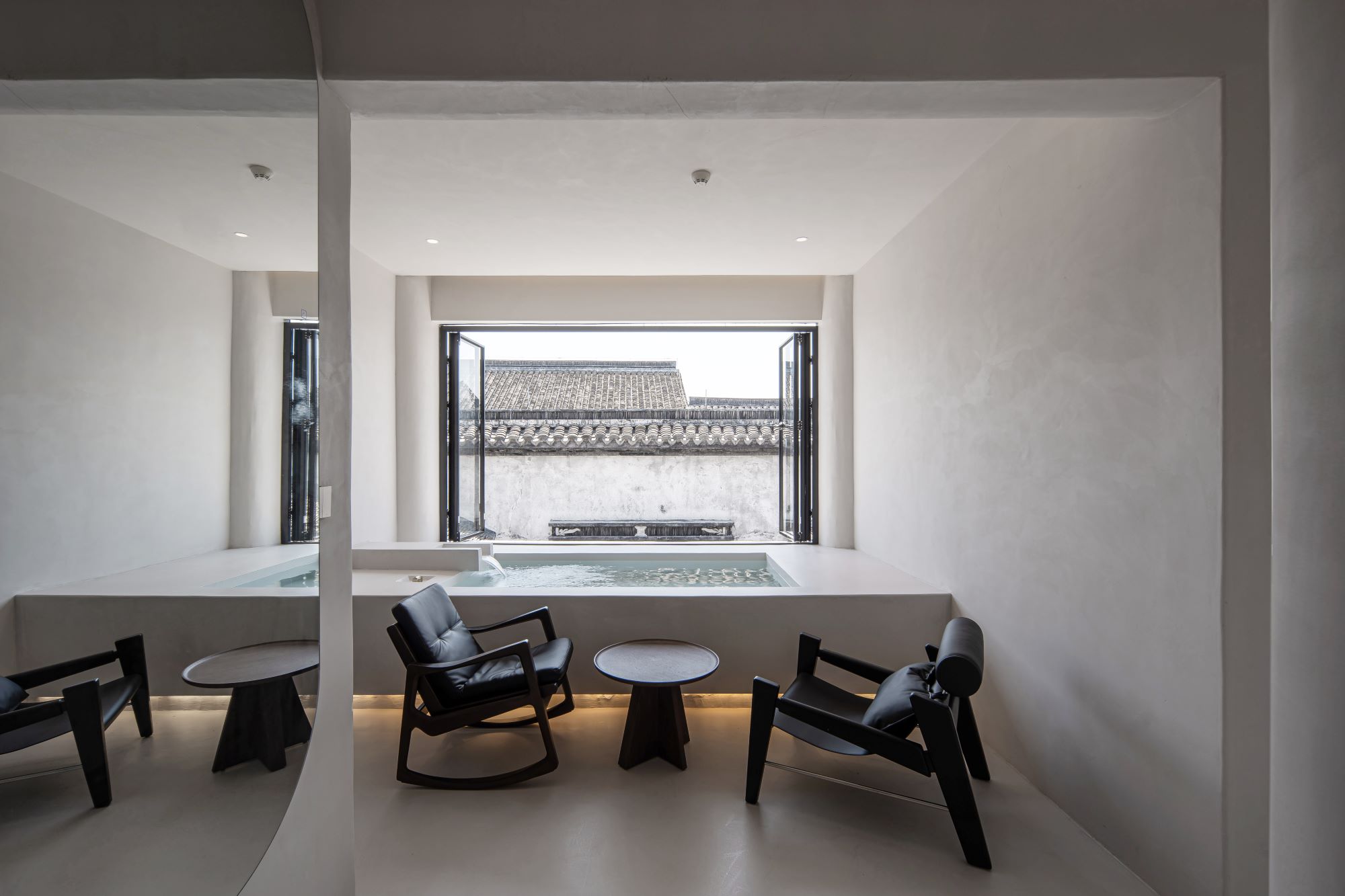
恒溫泡池 Constant temperature bubble pool
|楓院·朗香|
致敬建筑大師--“柯布西耶”,他是20世紀(jì)最著名的建筑大師、城市規(guī)劃家和作家。房間采用開(kāi)放式空間設(shè)計(jì),打破傳統(tǒng)的隔墻限制,使空間更加通透、寬敞,通過(guò)簡(jiǎn)單的幾何形體組合出富有張力和美感的空間形態(tài)。
Tribute to the great architect - Le Corbusier.He was one of the most famous architects, urban planners, and writers of the 20th century. The rooms were designed with an open-plan layout, breaking down traditional barriers between walls to create a more spacious and airy atmosphere. Simple geometric shapes were combined to create dynamic and aesthetically pleasing spatial forms.
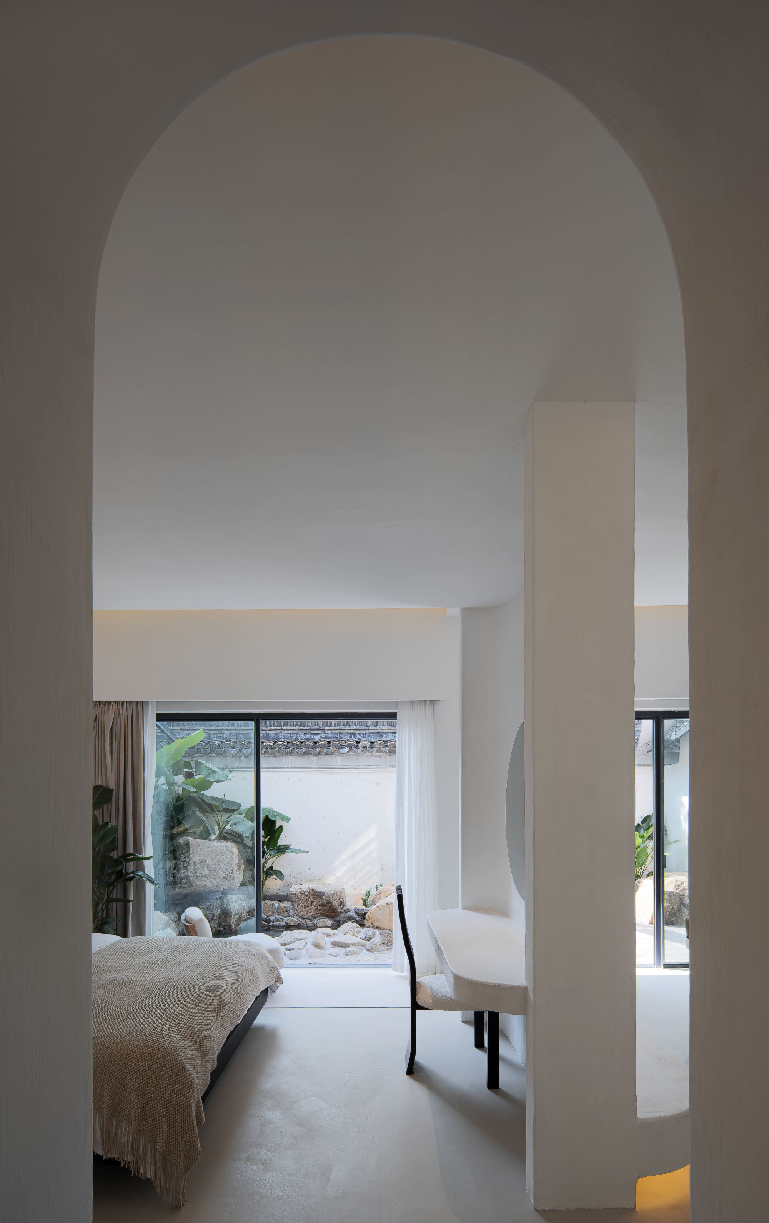
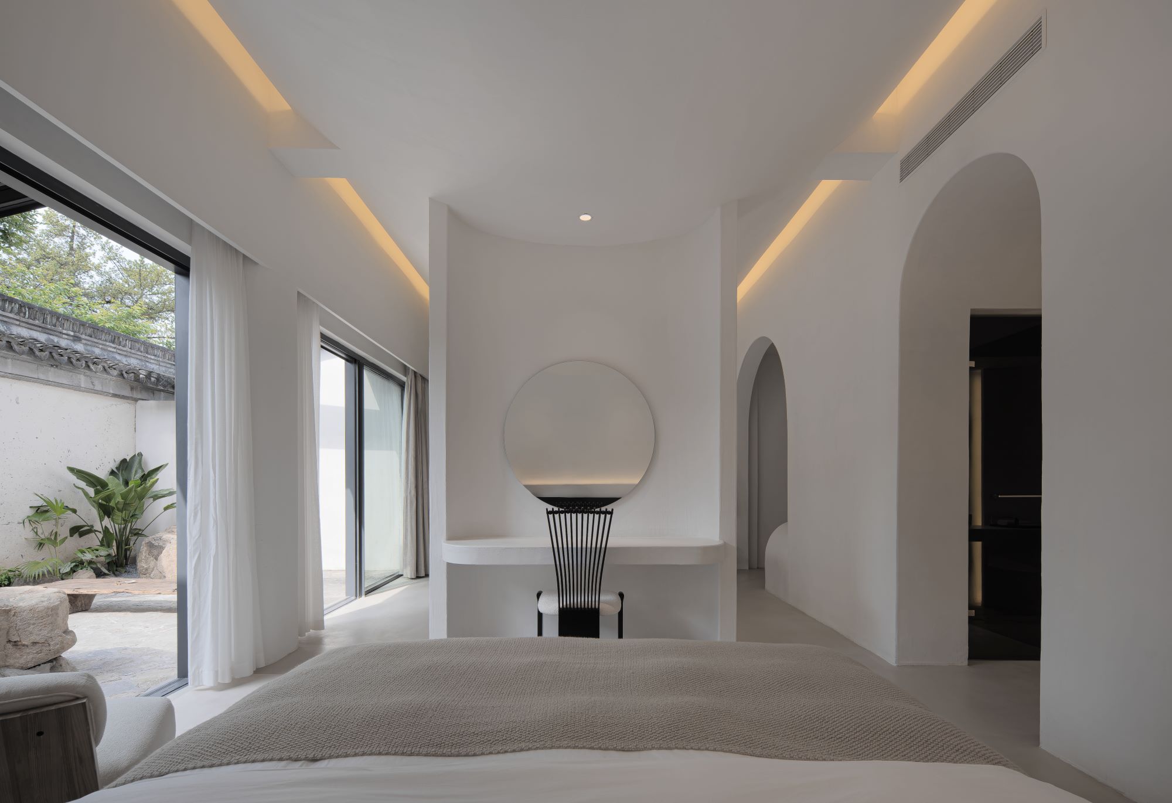
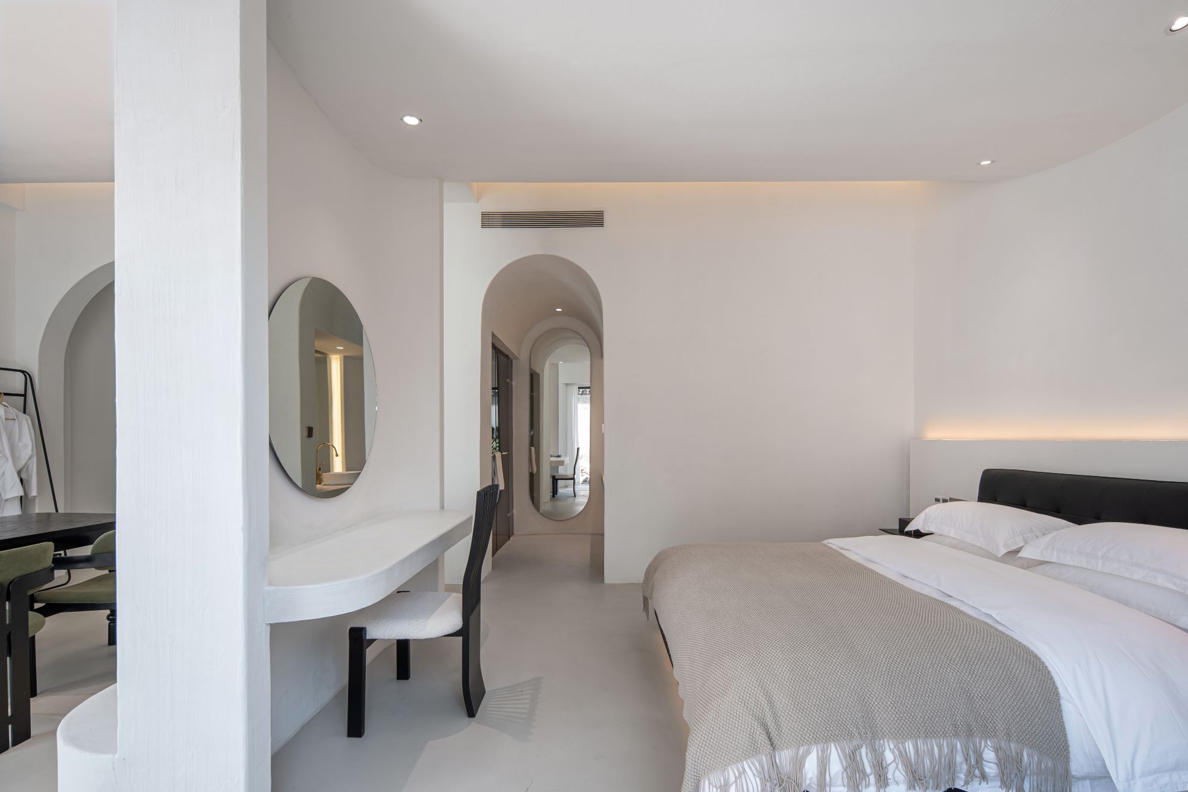
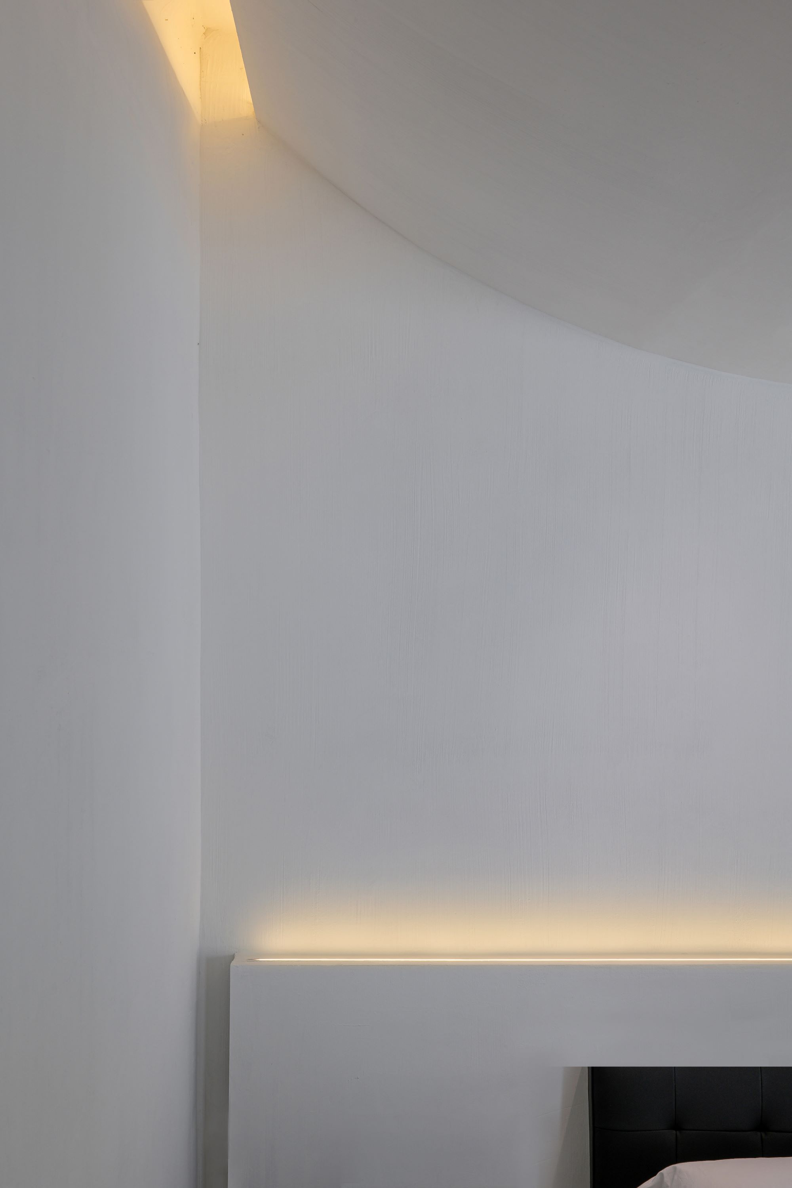
客房 Guest Room
庭院外泡池概念來(lái)源于《琵琶行》,天然石材“大珠小珠落玉盤(pán)”,瀑布流水“嘈嘈切切錯(cuò)雜彈”,楓樹(shù)就像“猶抱琵琶半遮面”的歌伎。
The concept of the outdoor hot spring in the courtyard is derived from the poem "Pi Pa Xing". natural stone is like "pearls falling on a jade plate," waterfalls are like "noisy and chaotic music played on stringed instruments," and maple trees are like veiled courtesans playing the pipa.
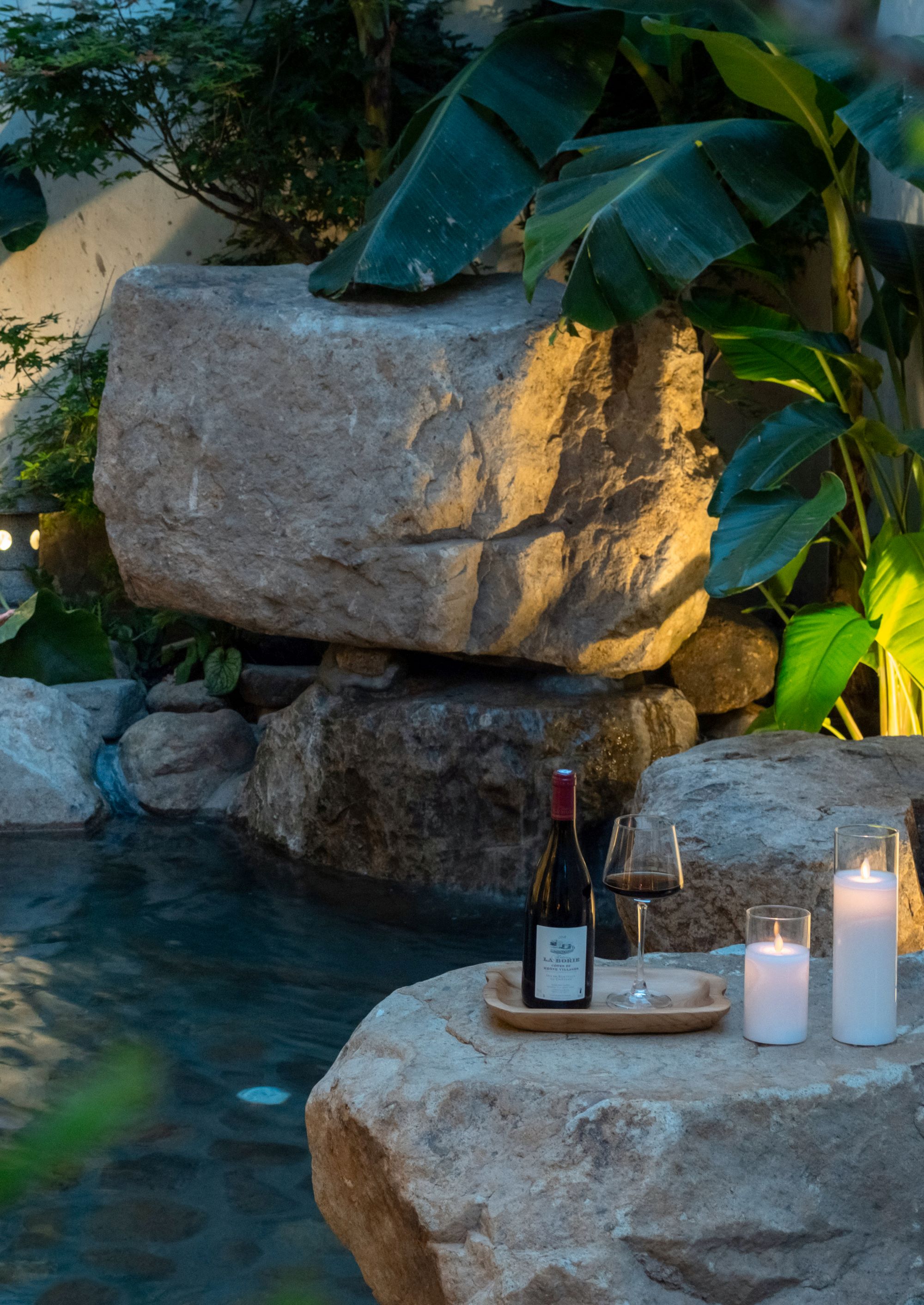 室外泡池--琵琶泉 Outdoor Constant temperature bubble pool - Pipa Spring
室外泡池--琵琶泉 Outdoor Constant temperature bubble pool - Pipa Spring
宜園┃良夜、永晝、向晨┃
“好競(jìng)春光醉良夜,即今庭院已飛花”。
"The beautiful scenery of spring makes one lose oneself in this wonderful evening, and now the courtyard is filled with fluttering petals."
房間整體顏色為黑色,搭配落地大面積窗戶(hù)使窗外的景色成為視覺(jué)的焦點(diǎn),讓居住者置身于一個(gè)既私密又開(kāi)放的世界之中。在這里既可以沉浸在個(gè)人的思考與寧?kù)o之中,又可以隨時(shí)感受到外界的廣闊與美好,形成一種內(nèi)與外、靜與動(dòng)、深邃與明亮完美融合的居住體驗(yàn)。
The entire room is painted in black, and the huge floor-to-ceiling windows make the outdoor scenery the focal point, allowing the occupant to live in a world that is both private and open. Here, one can immerse themselves in personal contemplation and tranquility, yet also feel connected to the vast and beautiful outside world at any moment, creating a living experience that perfectly blends inner and outer, stillness and movement, depth and brightness.
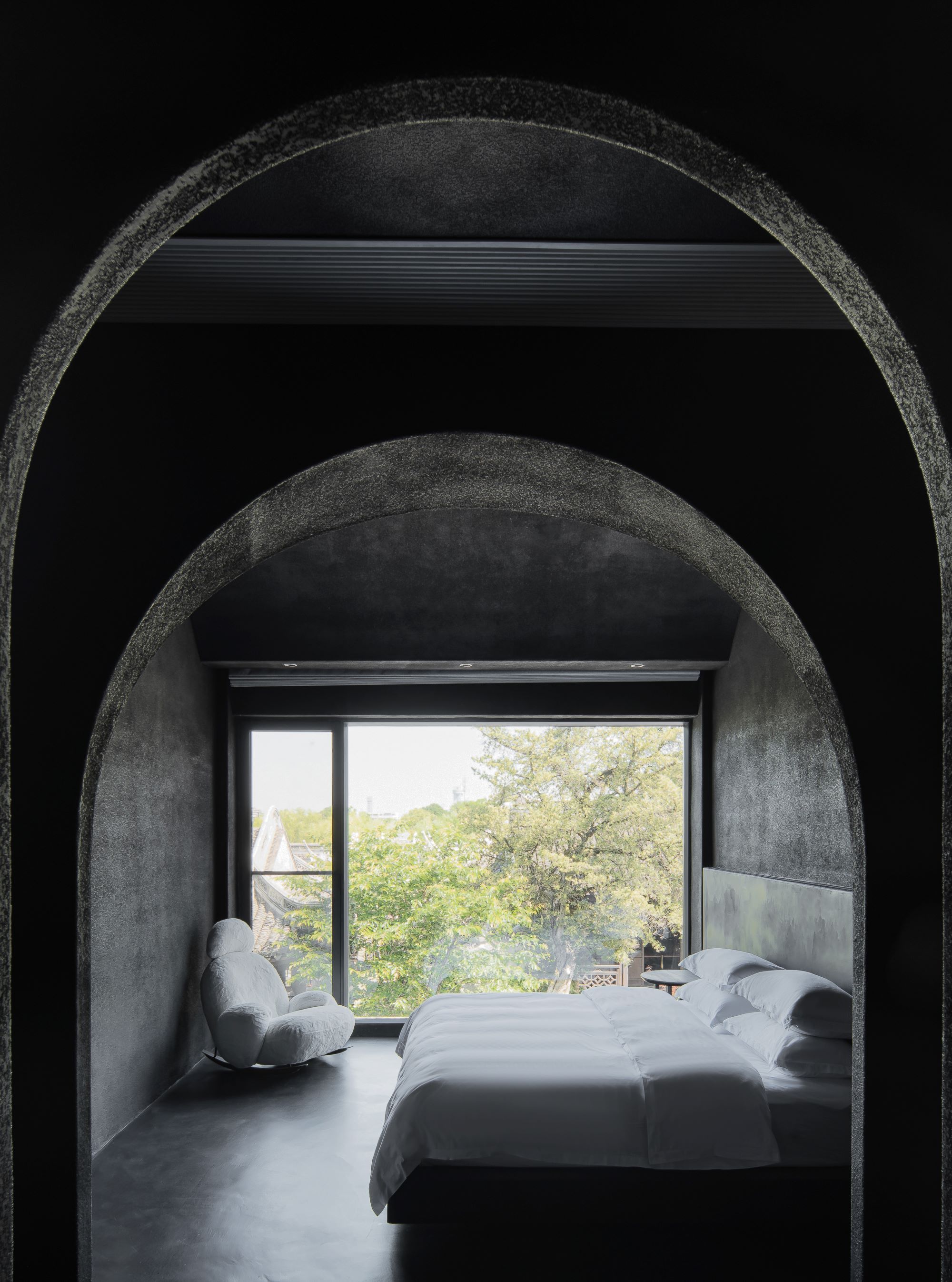 客房 Guest Room
客房 Guest Room
飛檐翹角,層巒疊翠,雕梁畫(huà)棟,每一磚一瓦都透露出歷史的厚重與文化的積淀。在這里,人們可以放下繁忙的工作和生活,享受一份難得的寧?kù)o與安逸。
Soaring eaves and overhanging corners, layered mountains and peaks, carved beams and painted pillars - every brick and tile exudes the weight of history and the accumulation of culture. Here, people can leave behind their busy work and life and enjoy a rare tranquility and leisure.
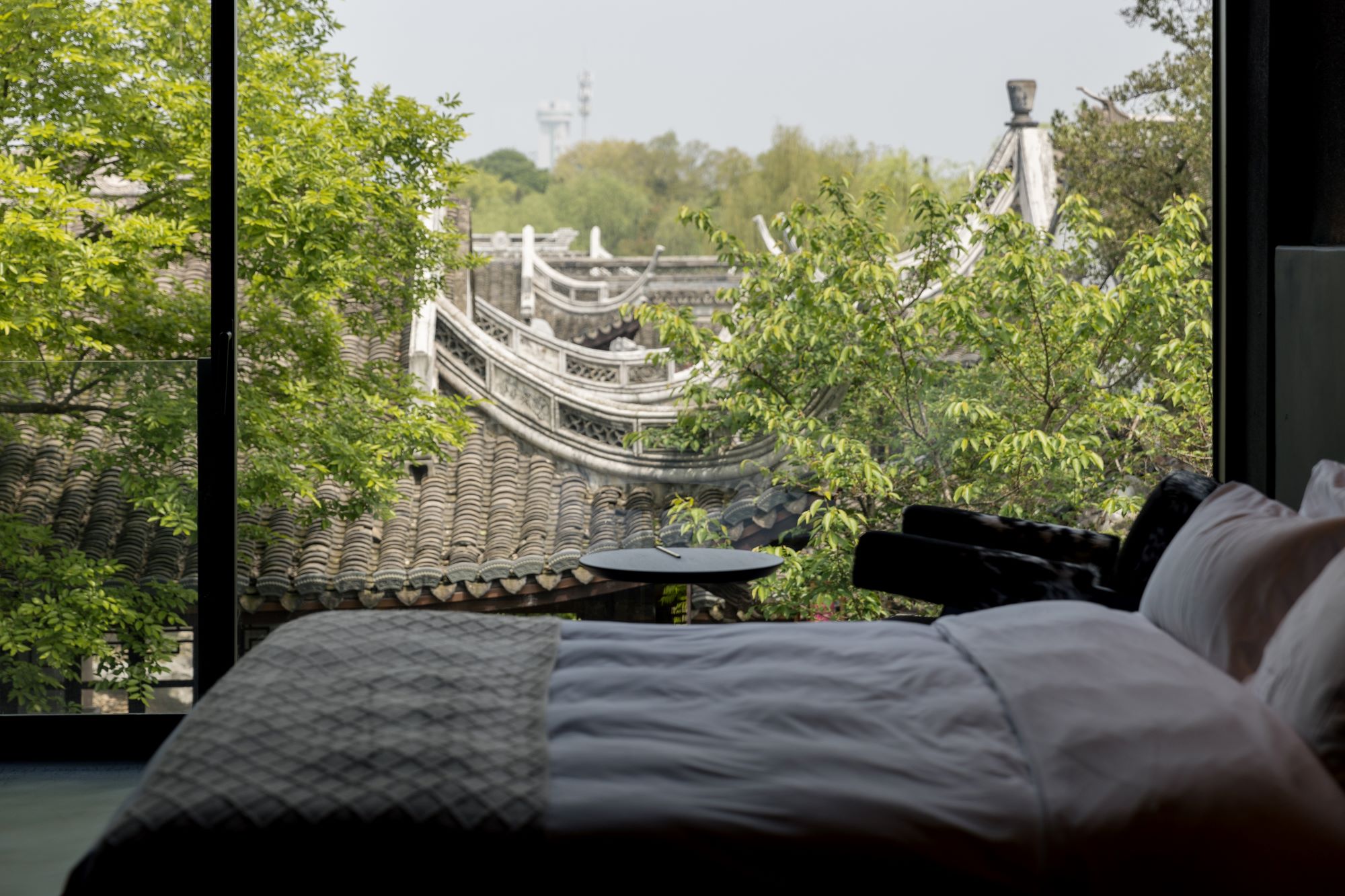
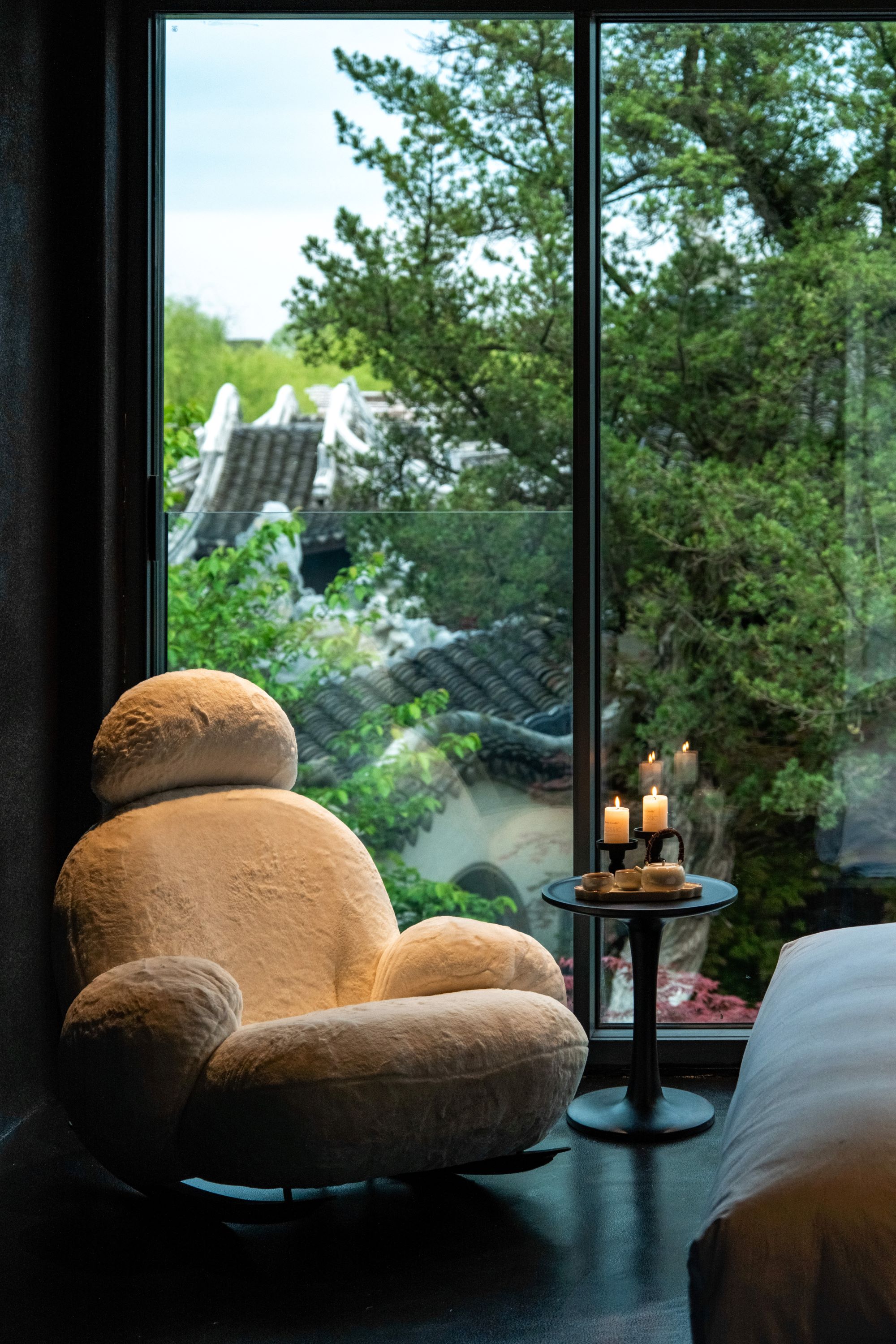
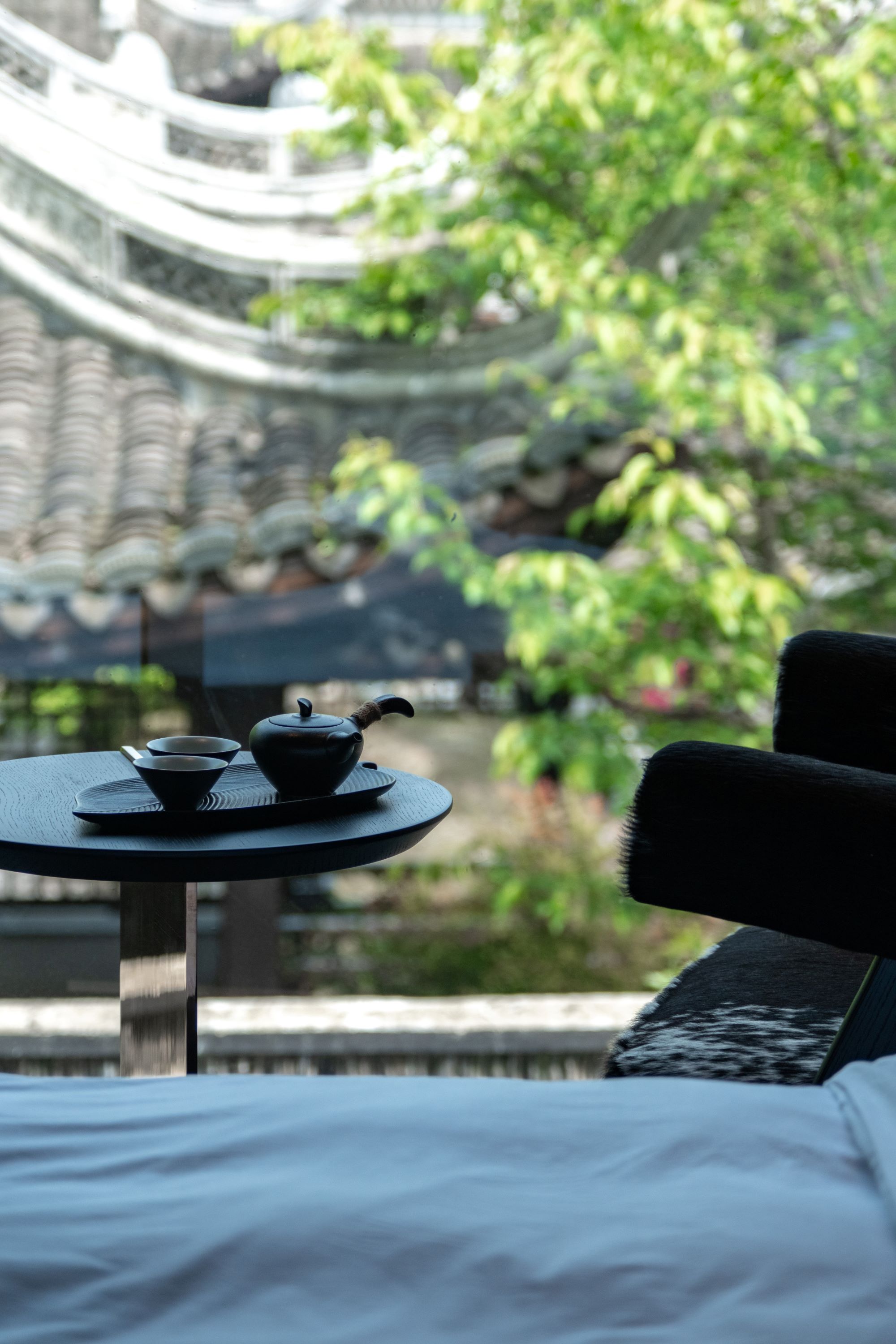 客房窗景 Room - Window View
客房窗景 Room - Window View
┃宜園·永恒的記憶┃
將達(dá)利《永恒的記憶》作為房間空間設(shè)計(jì)概念,全屋黑色微水泥墻地一體化,柔軟的線條,流動(dòng)的空間,通過(guò)獨(dú)特的空間布局,讓人仿佛置身于《永恒的記憶》這幅畫(huà)作之中,靜享時(shí)間的流逝和永恒的思考,讓記憶在瞬息停留或永恒。
Using Dalí's "Eternal Memory" as the concept for the room space design, the entire house features black microcement walls and floors, soft lines, and fluid spaces. Through a unique spatial layout, people feel as if they are immersed in Dalí's "Eternal Memory" painting, enjoying the passage of time and eternal contemplation, allowing memories to linger or become eternal in an instant.
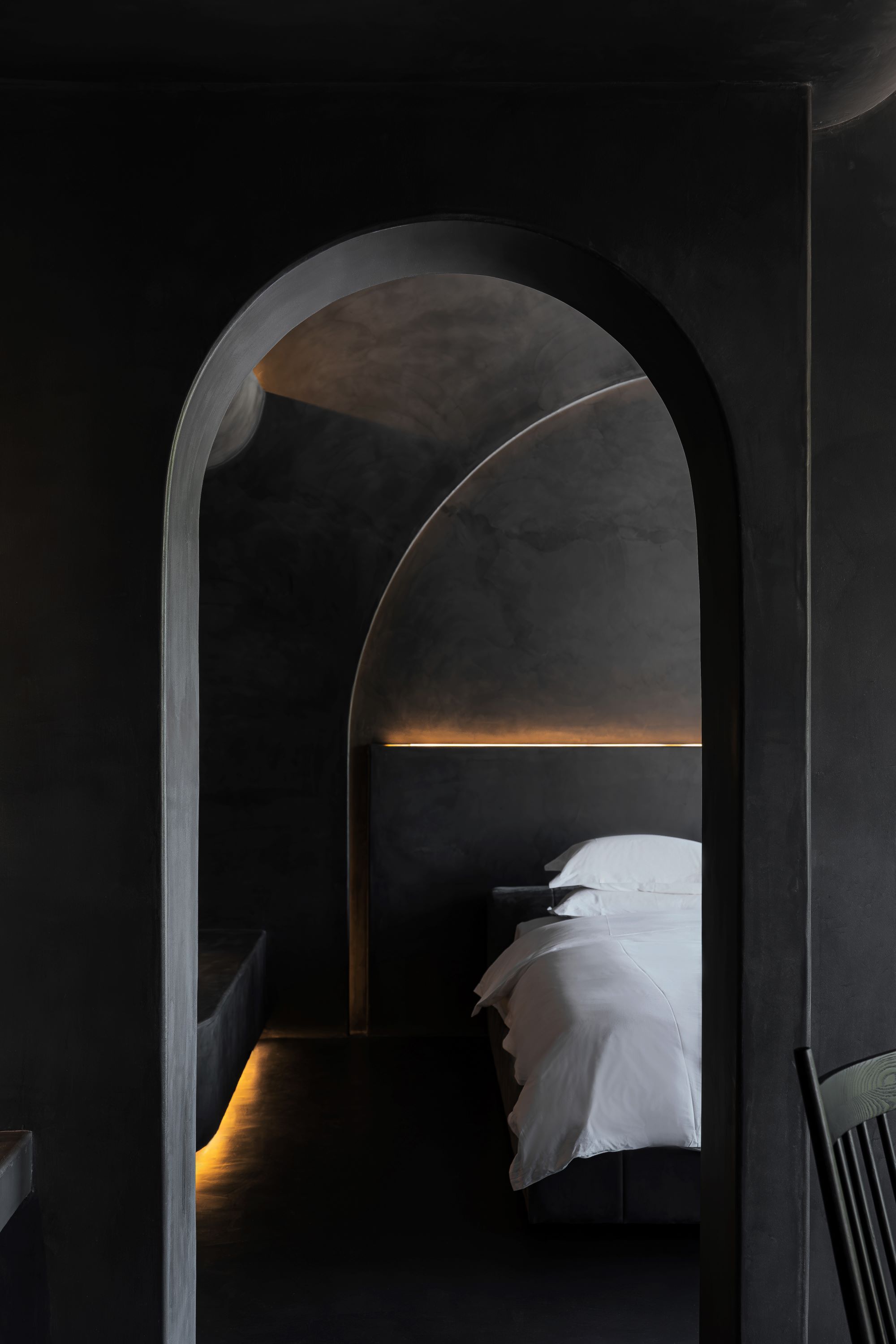
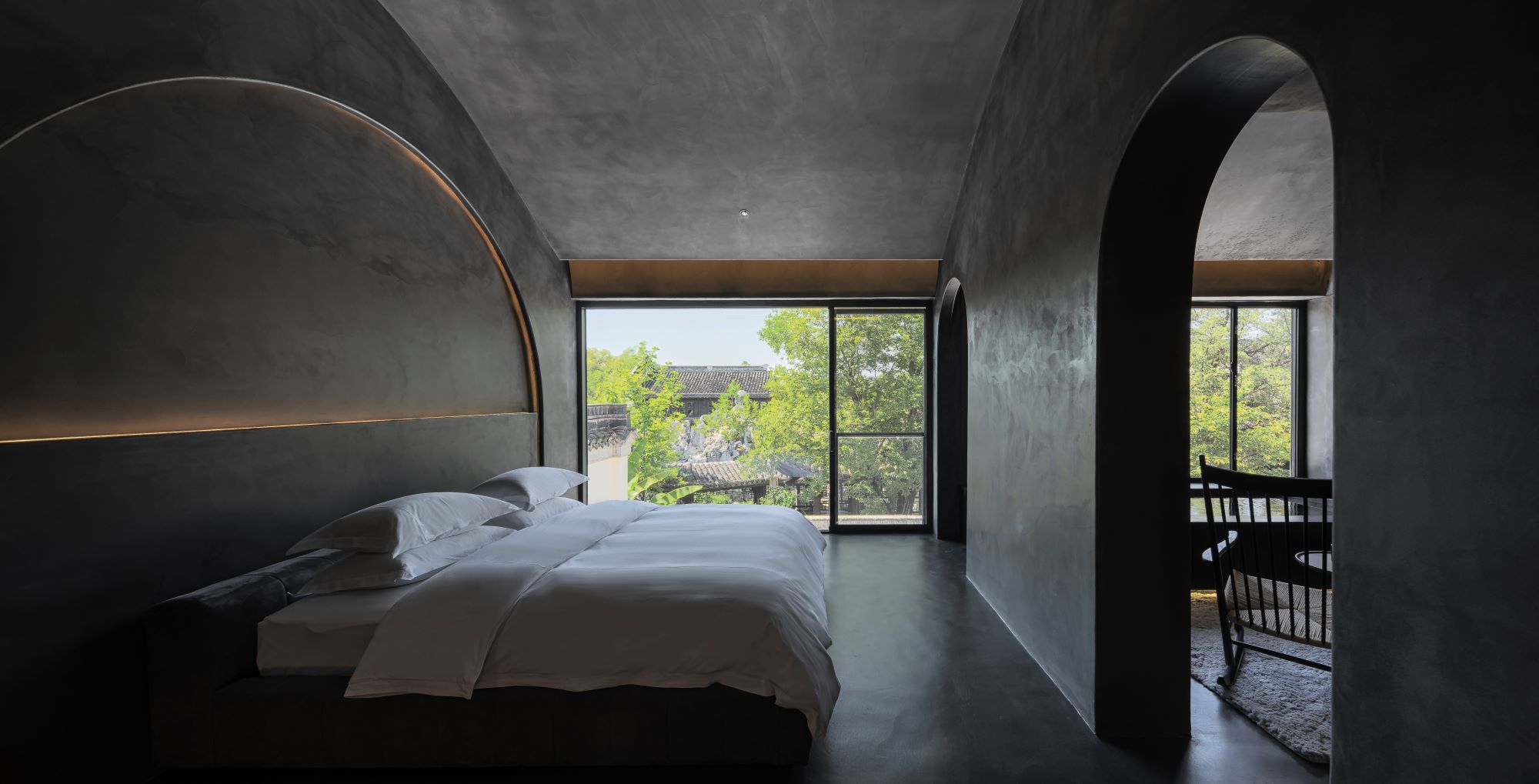
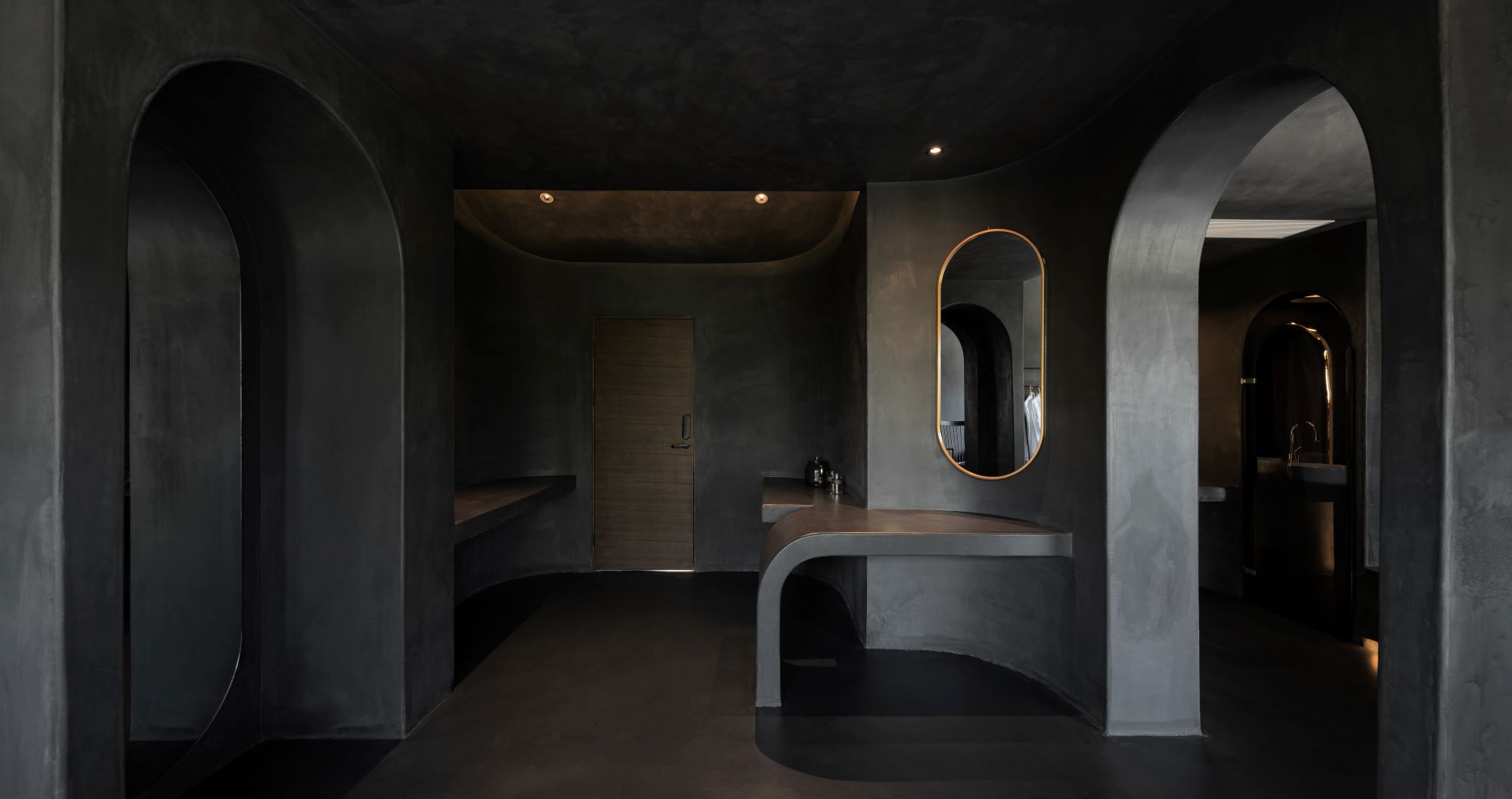 客房 Guest Room
客房 Guest Room
房間內(nèi)恒溫泡池,讓人仿佛置身于一幅流動(dòng)的水墨畫(huà)中,感受著古韻與現(xiàn)代的完美交融。窗外景色宛如畫(huà)卷,古樹(shù)掩映、奇石林立,點(diǎn)綴其間的亭臺(tái)樓閣透出幾分古樸與雅致。潺潺流水聲和偶爾的鳥(niǎo)鳴,就像是大自然的樂(lè)章。此刻,只剩下心靈深處的平靜與安寧,讓人沉醉其中。
The indoor temperature-controlled bubble pool in the room makes one feel as if they are immersed in a flowing ink painting, experiencing the perfect fusion of ancient charm and modern elegance. The scenery outside the window resembles a painting, with ancient trees, bizarre rocks, and pavilions and towers scattered about, exuding a touch of antiquity and refinement. The sound of trickling water and occasional bird calls is like a symphony of nature. At this moment, there is only tranquility and serenity deep within the soul, leaving one enchanted.
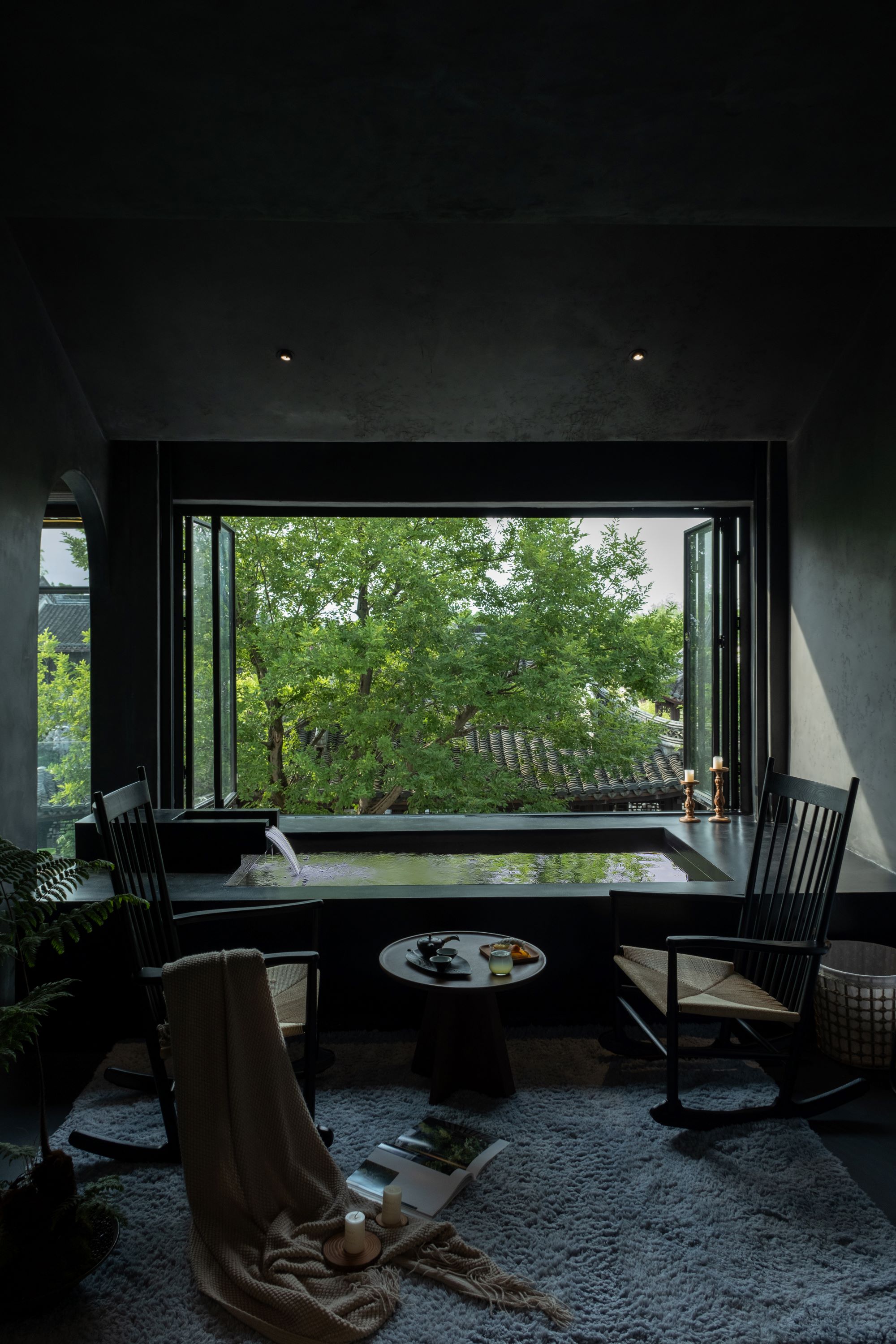
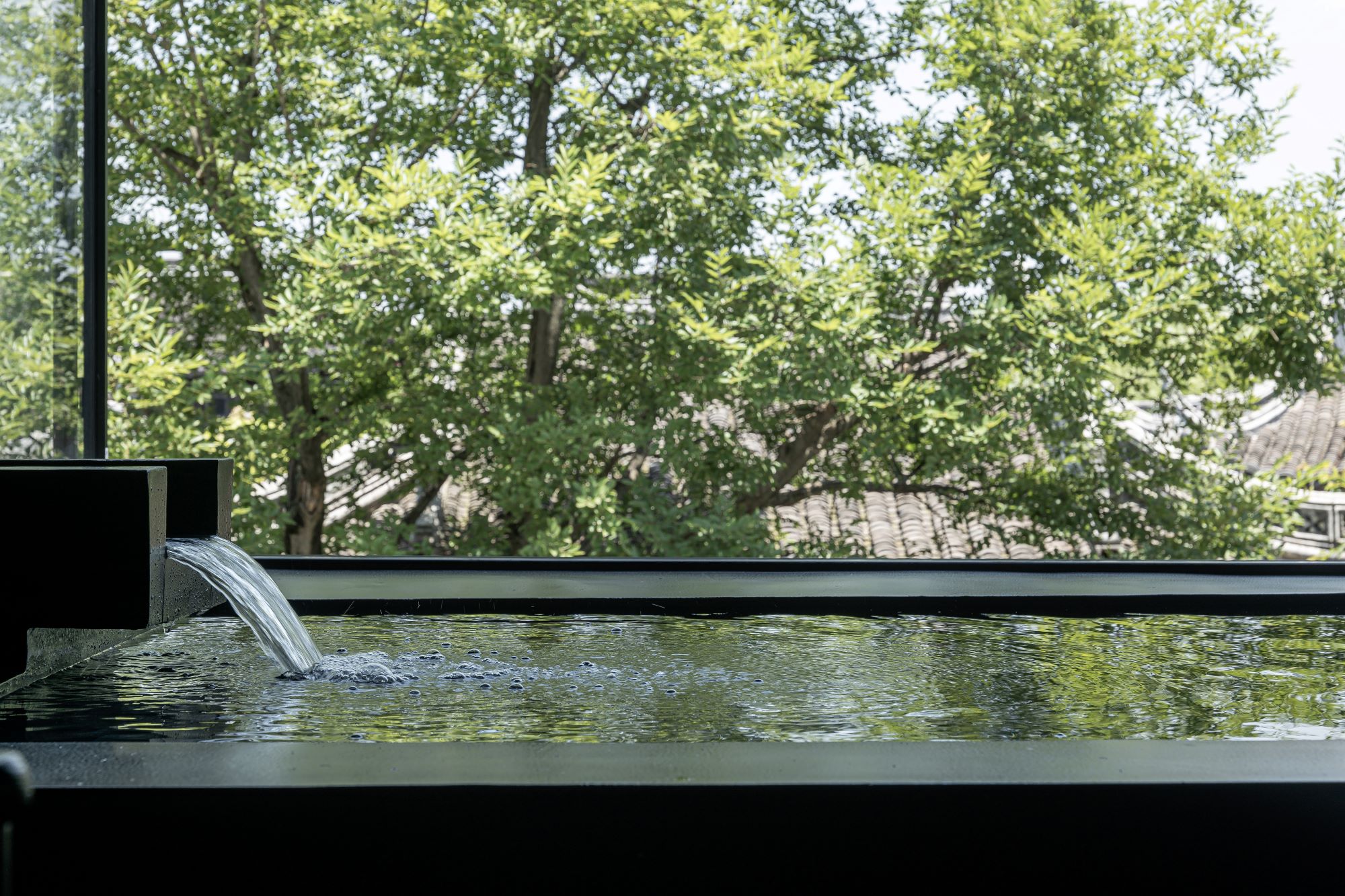
恒溫泡池與宜園 Constant temperature bubble pool and Yiyuan
窗外華燈初上,飛檐翹角,雕梁畫(huà)棟,山石花木,相映成趣。
The lights are just starting to come on outside, with soaring eaves, carved beams and painted pillars, mountains, rocks, flowers, and trees all blending together in a harmonious scene.
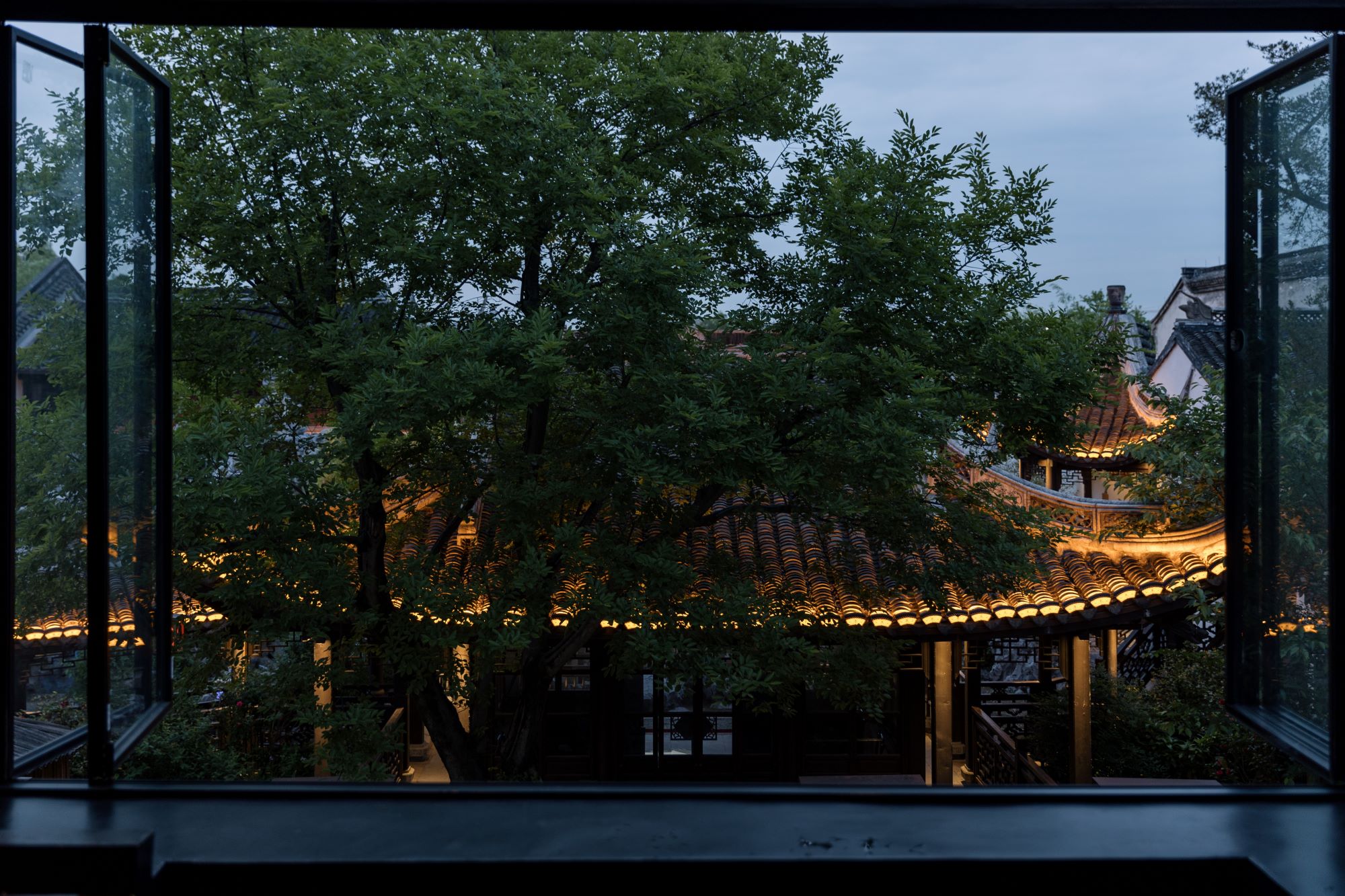
窗景--宜園 Window View - Yiyuan
結(jié)語(yǔ)
conclusion
這是對(duì)古鎮(zhèn)項(xiàng)目的一次新探索,設(shè)計(jì)風(fēng)格跳出古鎮(zhèn)文化圈,打破常規(guī),尋找新的設(shè)計(jì)語(yǔ)言與古鎮(zhèn)文化相結(jié)合。
This is an innovative exploration of the ancient town project, with a design style that breaks out of the circle of ancient town culture and seeks new design languages to combine with ancient town culture.
“江南賦”是一個(gè)EPCO新業(yè)態(tài)項(xiàng)目(設(shè)計(jì)、施工、運(yùn)營(yíng)一體化全案打造),從項(xiàng)目的整體規(guī)劃、設(shè)計(jì)到施工、運(yùn)營(yíng),都進(jìn)行了周密的考慮和精心的組織,確保了項(xiàng)目的質(zhì)量和效率。這是一次意義深遠(yuǎn)的探索,給我們提供了寶貴的從設(shè)計(jì)到施工落地的建筑實(shí)踐經(jīng)驗(yàn),為以后的發(fā)展打下了扎實(shí)的基礎(chǔ)。
"Jiang Nan Fu" is an EPCO new business model project (integrated design, construction, operation and management), from the overall planning, design to construction and operation, it has been carefully considered and meticulously organized to ensure the quality and efficiency of the project. This is a profound exploration that provides us with valuable architectural practice experience from design to construction implementation, laying a solid foundation for future development.
隨著人們的生活水平逐漸提升,大家對(duì)出行體驗(yàn)需求也逐漸提高。“精神需求”和“極致場(chǎng)景”的情感體驗(yàn)出現(xiàn),將對(duì)未來(lái)民宿、酒店的發(fā)展帶來(lái)很大的改變。文旅項(xiàng)目正處于迭代和演化階段,這將是新的一塊希望田野。
As people's living standards continue to improve, their demand for travel experiences is also increasing. The emergence of "spiritual needs" and "extreme scenarios" emotional experiences will bring about significant changes to the development of future inns and hotels. Tourism projects are currently in a stage of evolution and transformation, which will be a new field of hope.
未來(lái),我們希望有更多的合作伙伴加入我們,共同創(chuàng)造更多精彩且有影響力的直營(yíng)商業(yè)模式。
In the future, we hope to have more partners join us to create more wonderful and impactful direct-operated business models.
分享
Share
現(xiàn)場(chǎng)木工在墻上留下的指導(dǎo)手繪,他們并非專(zhuān)業(yè)建筑師,但其質(zhì)樸自然的藝術(shù)美感非常具有感染力!
The hand-drawn construction guidelines left by the on-site carpenter on the wall are not drawn by professional architects, but their simple and natural artistic aesthetics are very infectious!
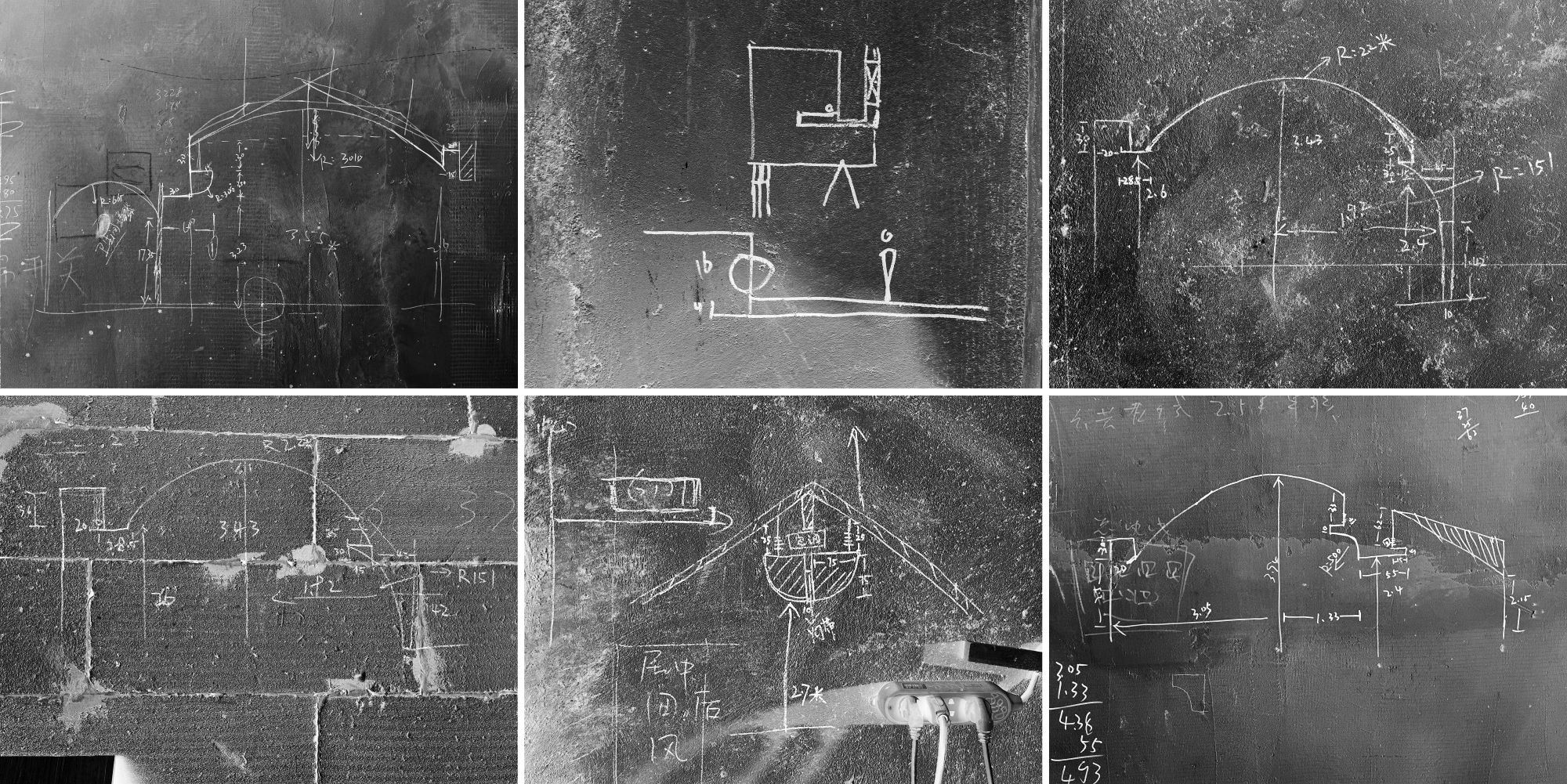 木工手繪 Woodworking hand-drawn
木工手繪 Woodworking hand-drawn
室外恒溫泡池施工遇到冬季最嚴(yán)寒天氣,現(xiàn)場(chǎng)施工非常艱難,為了防止混凝土因結(jié)冰而受損,搭棚、圍爐,泡池施工。
Construction of the outdoor temperature-controlled hot spring pool encountered the coldest winter weather, making the on-site construction very difficult. To prevent concrete from being damaged by freezing, a shelter and a stove were set up, and the hot spring pool was constructed.
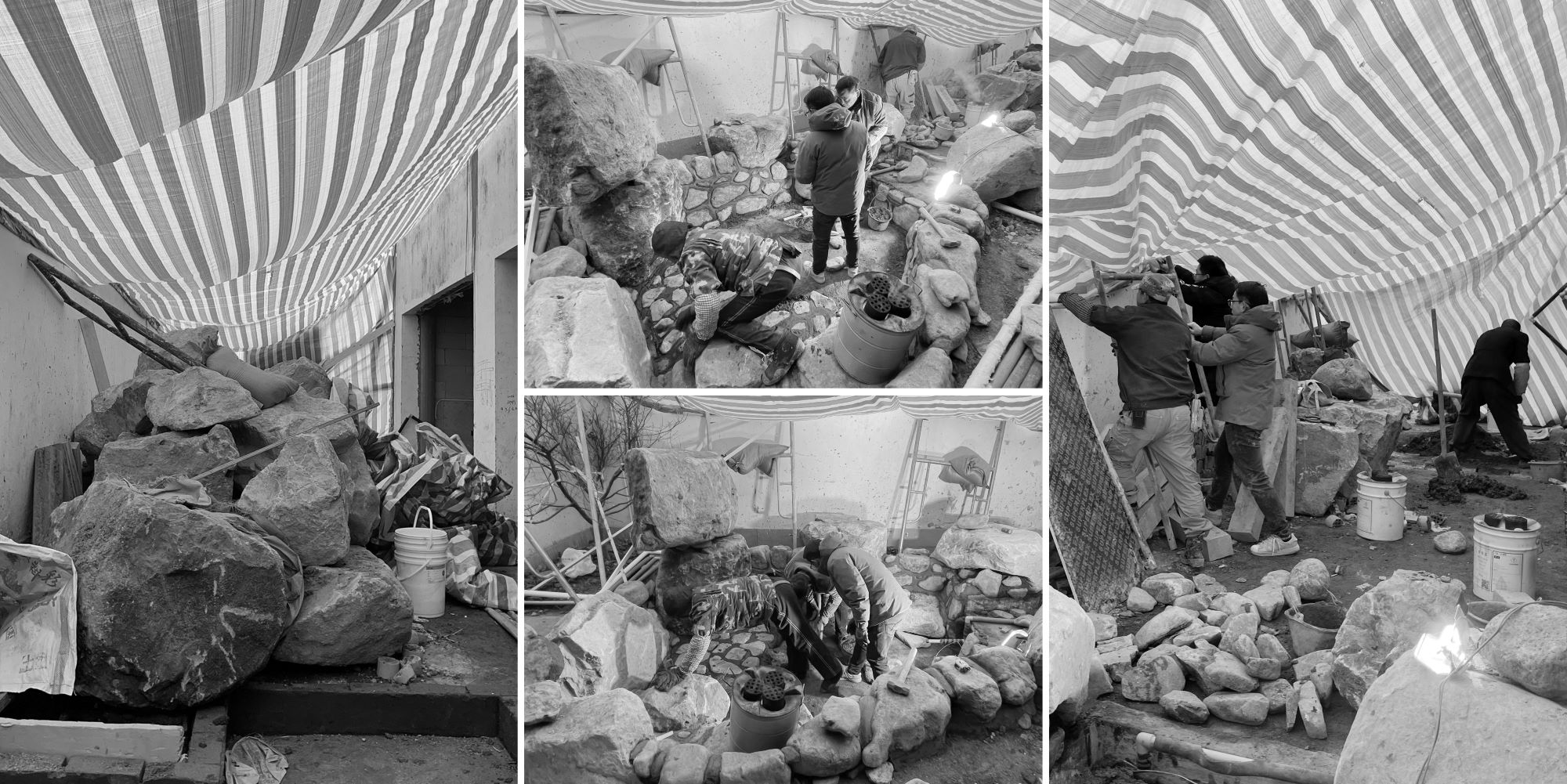 搭棚圍爐造景 build a tent,Around the fireplace,Landscape Construction
搭棚圍爐造景 build a tent,Around the fireplace,Landscape Construction
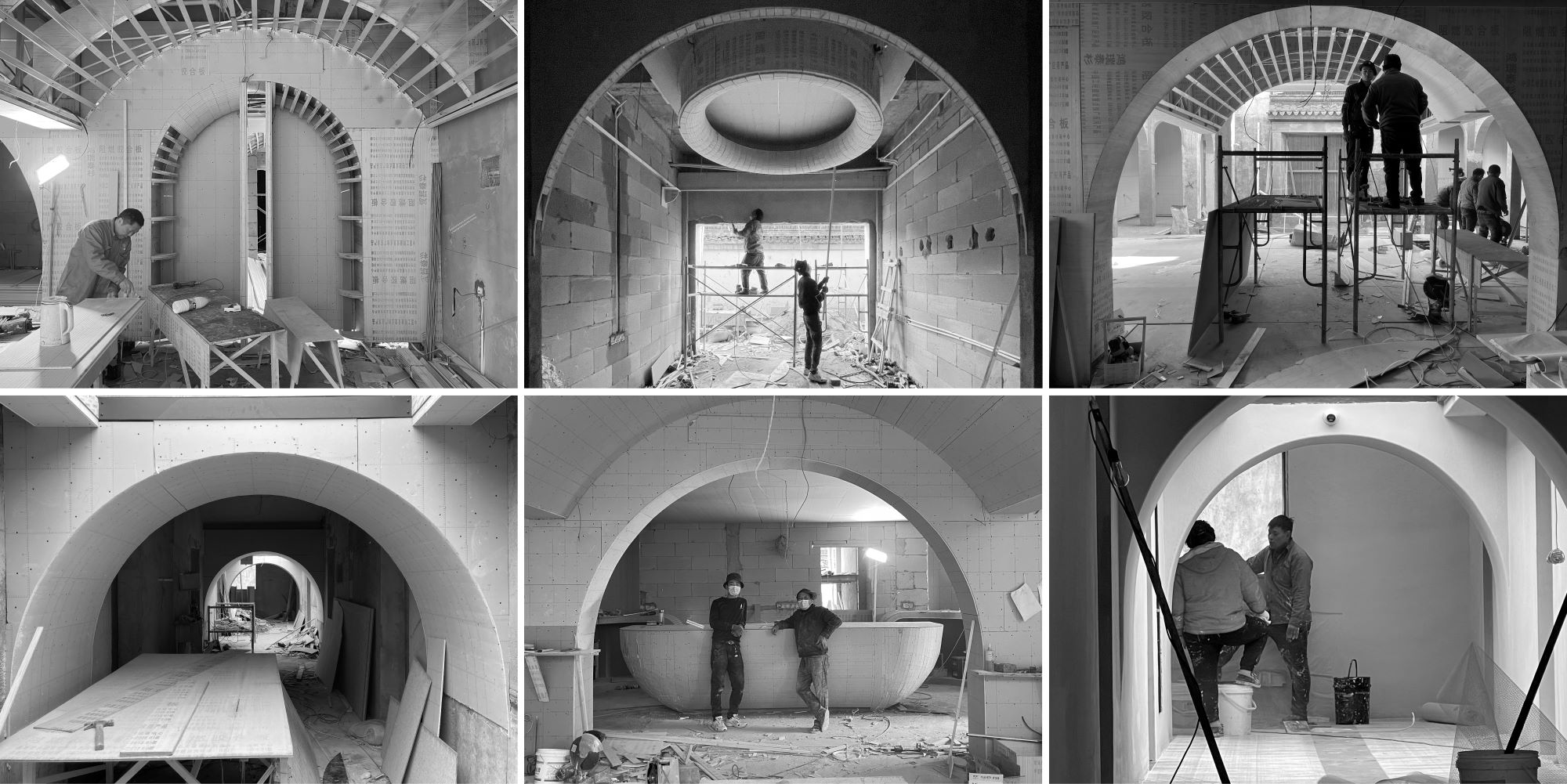 施工過(guò)程 Construction process
施工過(guò)程 Construction process
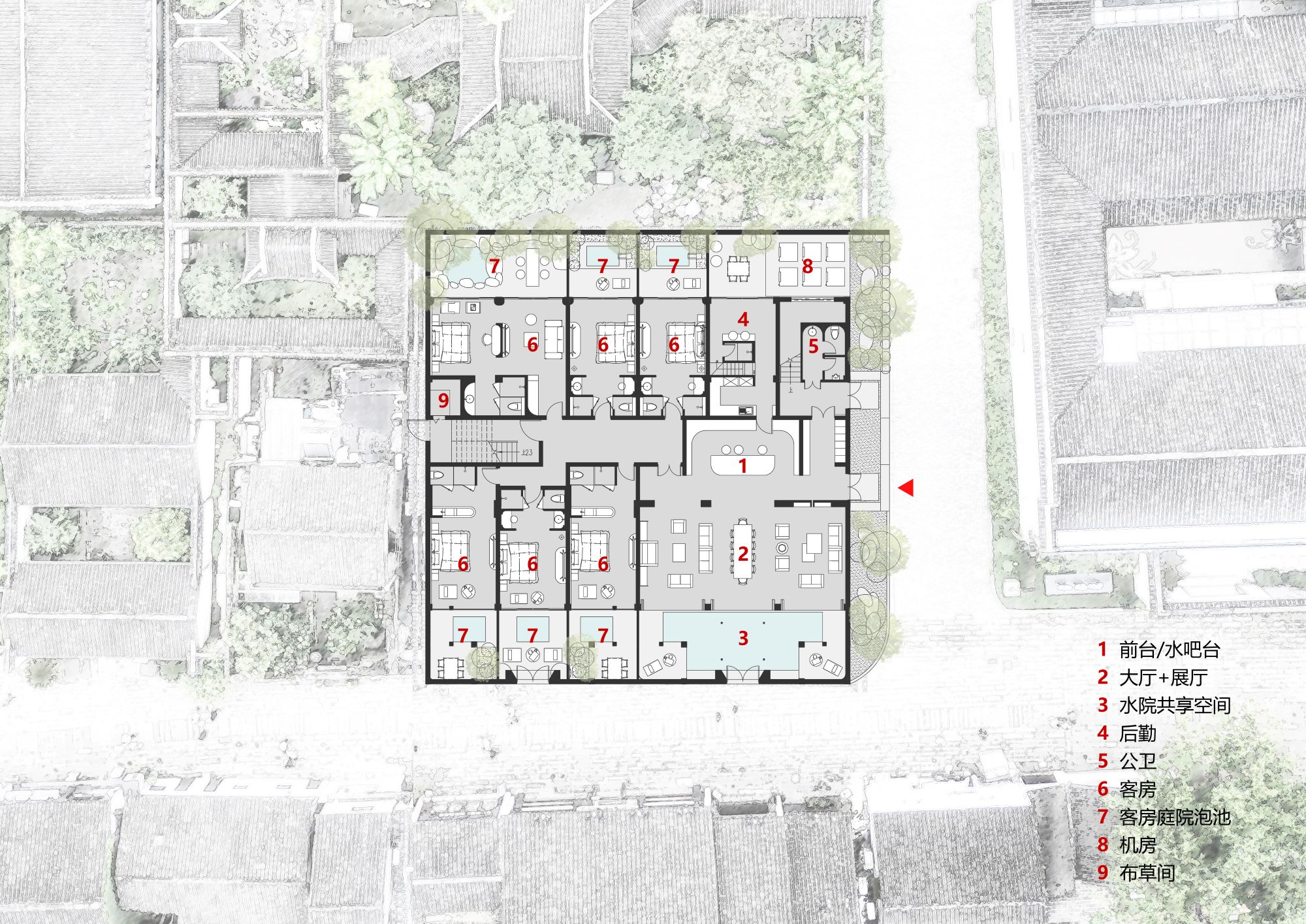 一層平面圖 First floor plan
一層平面圖 First floor plan
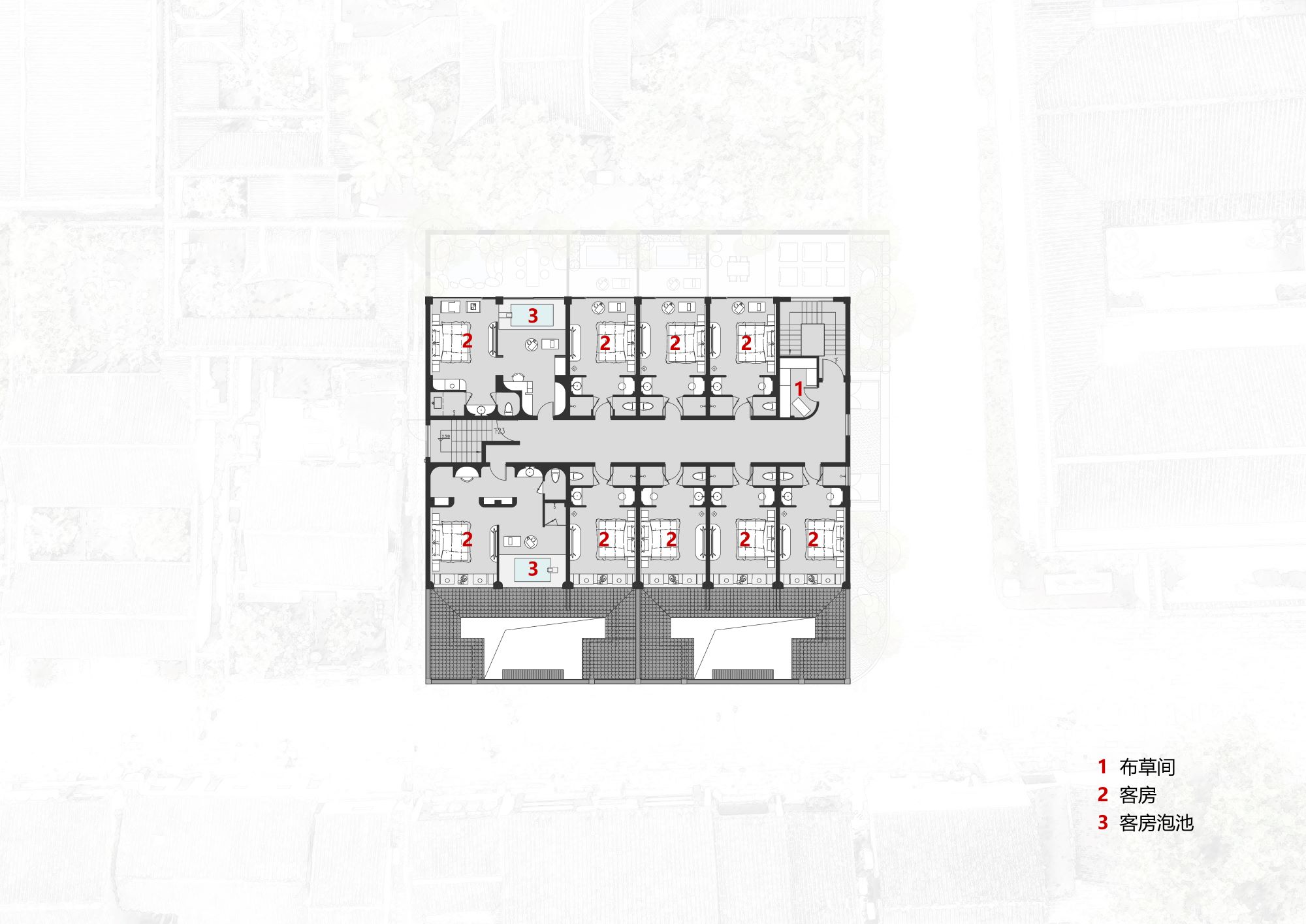 二層平面圖 Second floor plan
二層平面圖 Second floor plan
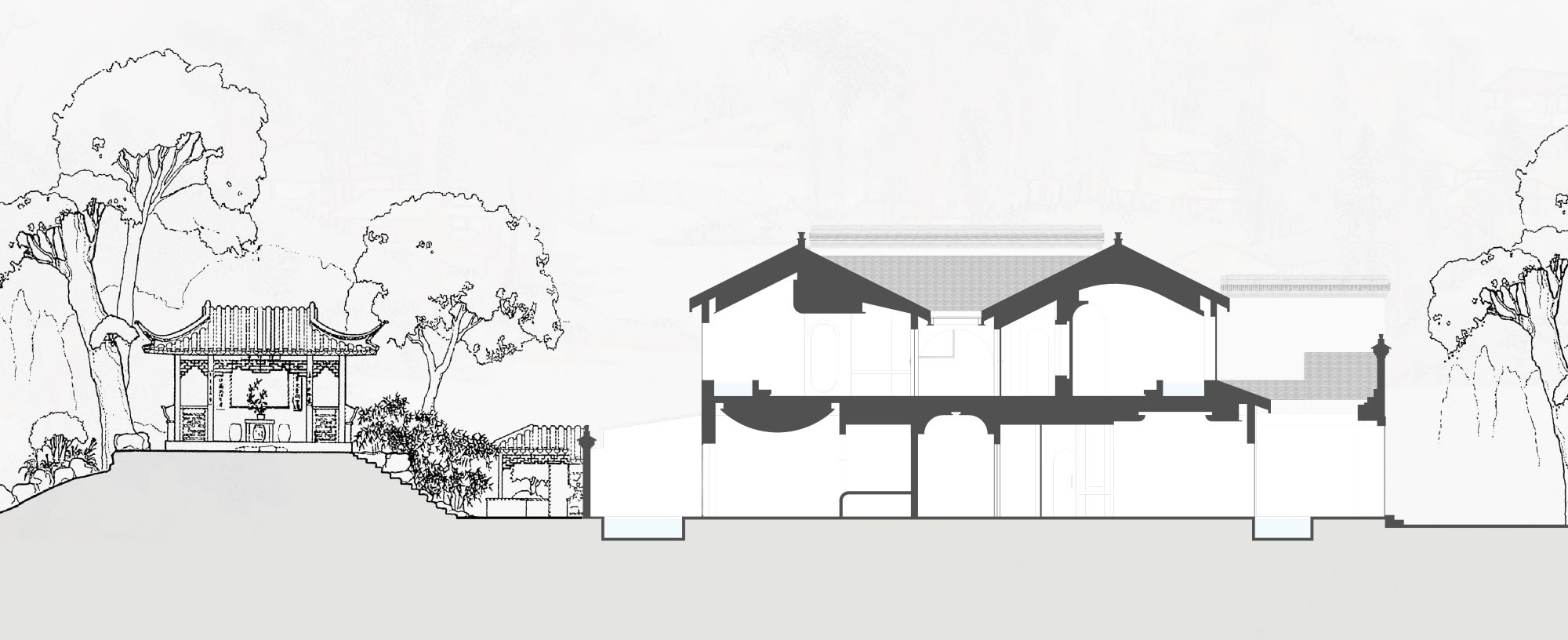 剖面圖 Section
剖面圖 Section
項(xiàng)目名稱(chēng):賓臨城·江南賦設(shè)計(jì)師民宿
項(xiàng)目甲方:湖州南潯賓臨民宿服務(wù)有限公司
施工單位:湖州綠健生態(tài)休閑農(nóng)業(yè)開(kāi)發(fā)有限公司
設(shè)計(jì)公司:上海小波建筑設(shè)計(jì)有限公司
全案設(shè)計(jì):吳曙光&潘小波
建筑面積:800平方米
完工時(shí)間:2024年4月
項(xiàng)目地址:浙江湖州南潯古鎮(zhèn)東大街146號(hào)C棟
共建團(tuán)隊(duì):杭州云鹿酒店管理有限公司
科德智美(香港)門(mén)窗有限公司
路也家居美學(xué)館
湖州億通舒適家
禹順暖通
湖州鋒康智能科技有限公司
南京斯塔萬(wàn)格新材料有限公司
張國(guó)松裝修團(tuán)隊(duì)
ProjectName: Binlincheng·Jiangnanfu designer B & B
Firstparty : Huzhou Nanxun Binlin B&B Service Co., Ltd
Construction: Huzhou Lvjian ecological leisure agriculture development Co., Ltd
Designcompany: Shanghai Xiaobo Architectural Design Co., Ltd
Fullcasedesign:Wu shuguang & Pan xiaobo
Buildingarea: 800㎡
Completiontime: April 2024
Projectaddress: No. 146 East Main Street, Nanshi Ancient Town, Huzhou, Zhejiang Province
Builttogether: Hangzhou Yunlu Hotel Management Co., LTD
Kede Zhimei (Hong Kong) Doors and Windows Co., LTD
Luyi home beauty Academy
Huzhou Yitong comfortable home
Yushun HVAC
Huzhou Feng Kang intelligent technology Co., LTD
Nanjing Stavanger new material Co., LTD
Zhang Guosong decoration team
發(fā)文編輯/網(wǎng)站審核|吳秀秀
版權(quán)?建道筑格ArchiDogs,轉(zhuǎn)載請(qǐng)聯(lián)系media@archidogs.com
若有涉及任何版權(quán)問(wèn)題,請(qǐng)聯(lián)系media@archidogs.com,我們將盡快妥善處理。

