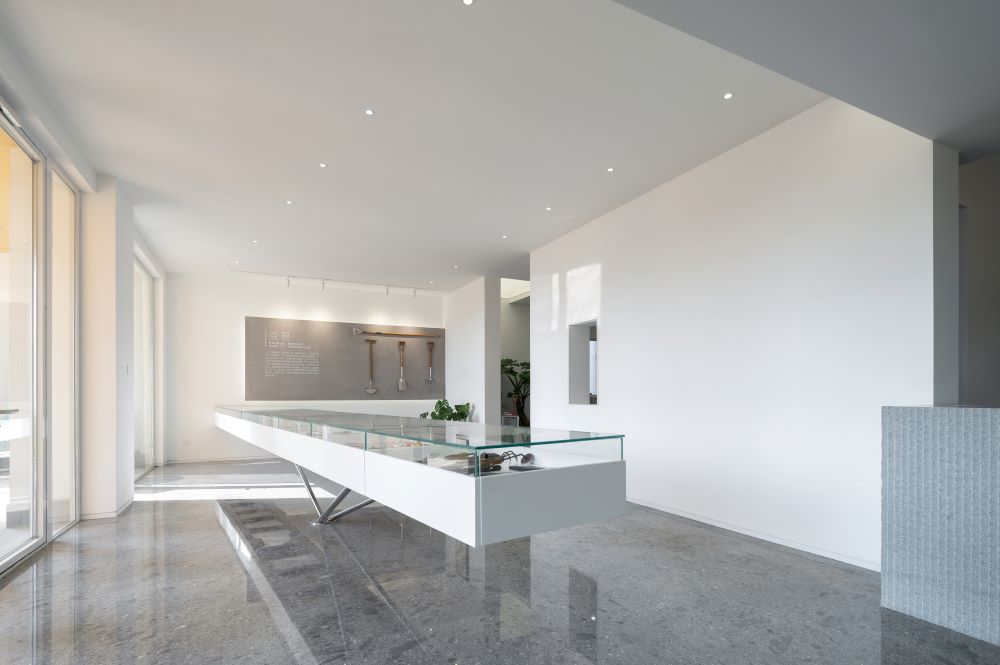
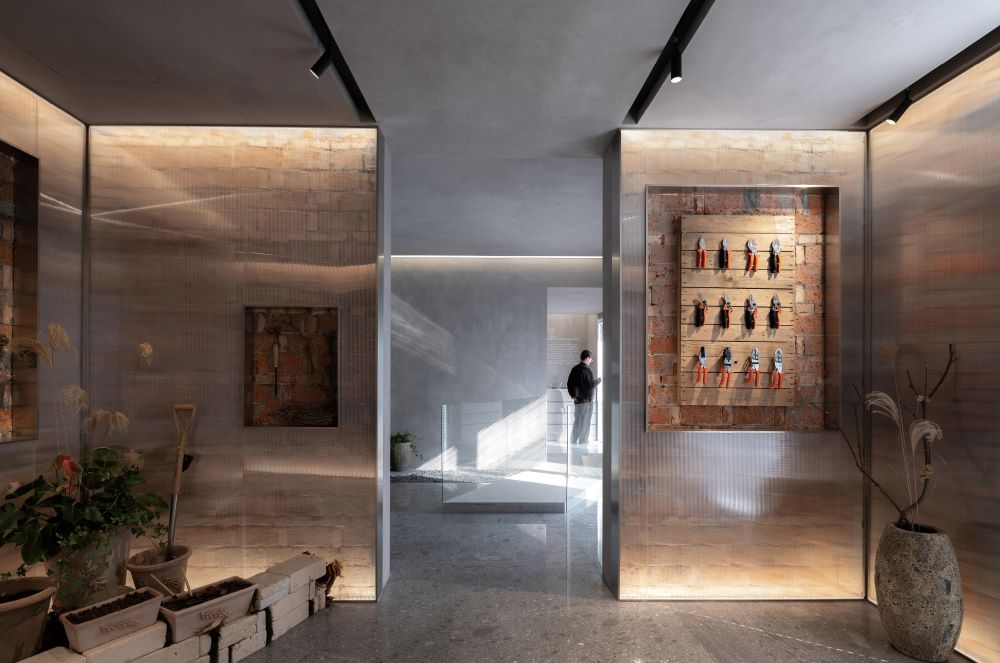
園丁工具博物館 Gardener's Tool Museum
園丁工具博物館集合了各時代各類型的園藝工具、機具以及各種文獻資料,記錄了中國、歐洲、日本等國家從上世紀至今園藝工具的發展歷程與形式、材料上的變化與技術升級,詳盡而有趣的展示并科普了相關園藝工具的一系列資料。
The Gardener Tools Museum collects various types of horticultural tools, equipment
, and literature from different eras, recording the development process, forms, material changes, and technological upgrades of horticultural tools in countries such as China, Europe, and Japan from the last century to the present. It provides a detailed and interesting exhibition and popularization of materials related to horticultural tools.
時間的布局
Layout of Time
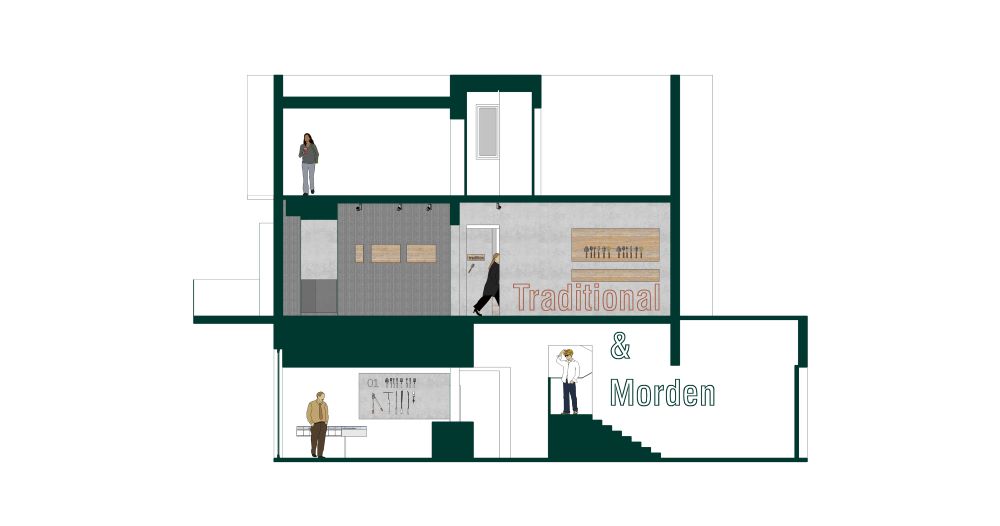
空間剖面 Spatial profile
園藝博物館位于虹越園藝社區中心,用于陳設并展示各品牌不同類別和領域的園藝工具與機具。展館由三層的農民房改造而成,主要展示內容分層設置:一層為現代器具展區,二層為傳統器具展區,三層作為資料室與管理部門使用。現代感的一層展廳由戶外花園直接進入,營造的氛圍銜接了建筑的周邊環境與和今的現代生活氣息;二層的傳統展廳則與樓下形成截然不同的視覺反差,通過幽暗的基調、自然的材料與傳統的元素來烘托具有園藝感的氛圍;三層的資料區回歸簡潔的統一,僅以書架的形式劃分空間。現代與傳統空間的場景切換構成了展館空間的時代反差,也為人們帶來了契合各區主題的觀展體驗感。
The Horticultural Museum is located in the Hongyue Horticultural Community Center and is used to display gardening tools and equipment from various brands, categories, and fields. The exhibition hall is transformed from a three story farmer's house. The first floor is a modern equipment exhibition area, the second floor is a traditional equipment exhibition area, and the third floor is used as a reference room and management department. The modern first floor exhibition hall is directly accessed from the outdoor garden, creating an atmosphere that connects the surrounding environment of the building with the modern lifestyle; The traditional exhibition hall on the second floor creates a completely different visual contrast from the downstairs, using dark tones, natural materials, and traditional elements to create a horticultural atmosphere; The reference room on the third floor returns to a concise unity, dividing the space by bookshelves only. The scene transition between modern and traditional spaces creates a contrast of the times in the exhibition hall space, and also brings people a viewing experience that fits the themes of each district.
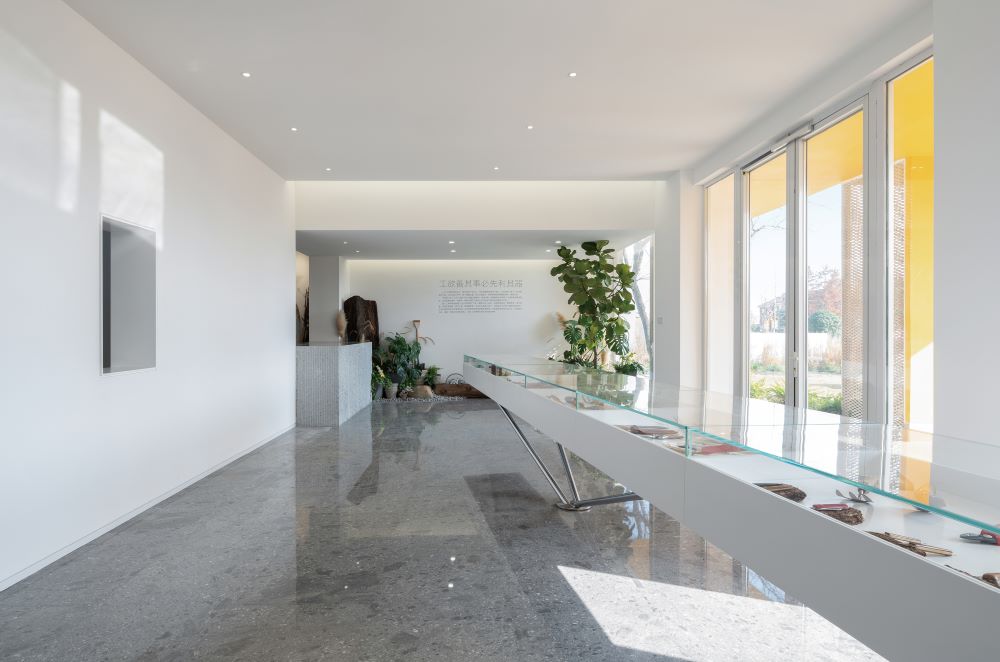
一層·現代展廳 First Floor · Modern Exhibition Hall
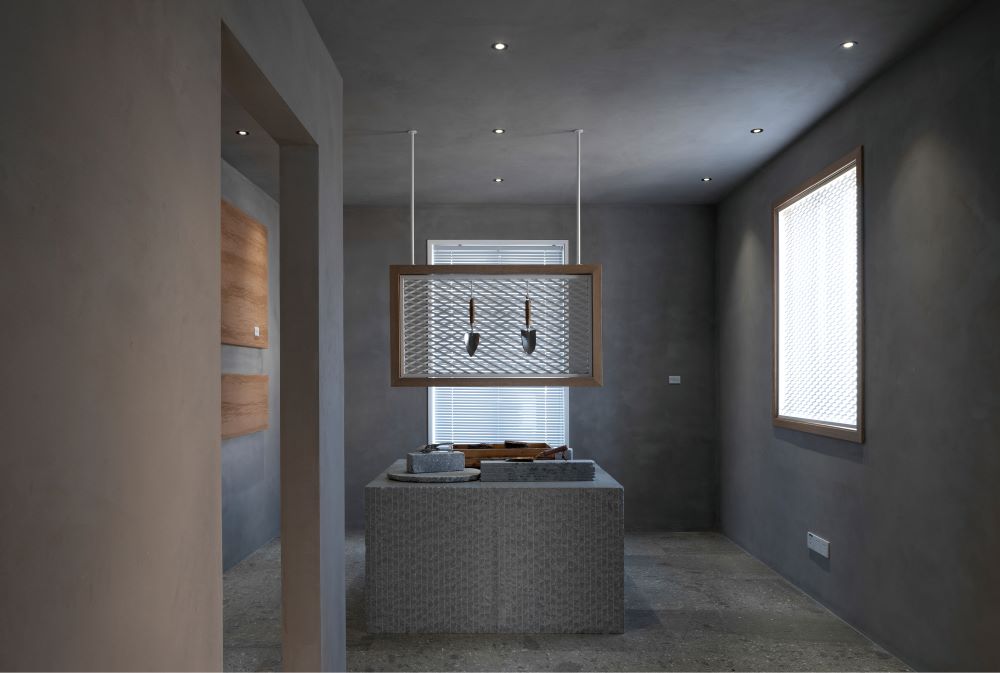
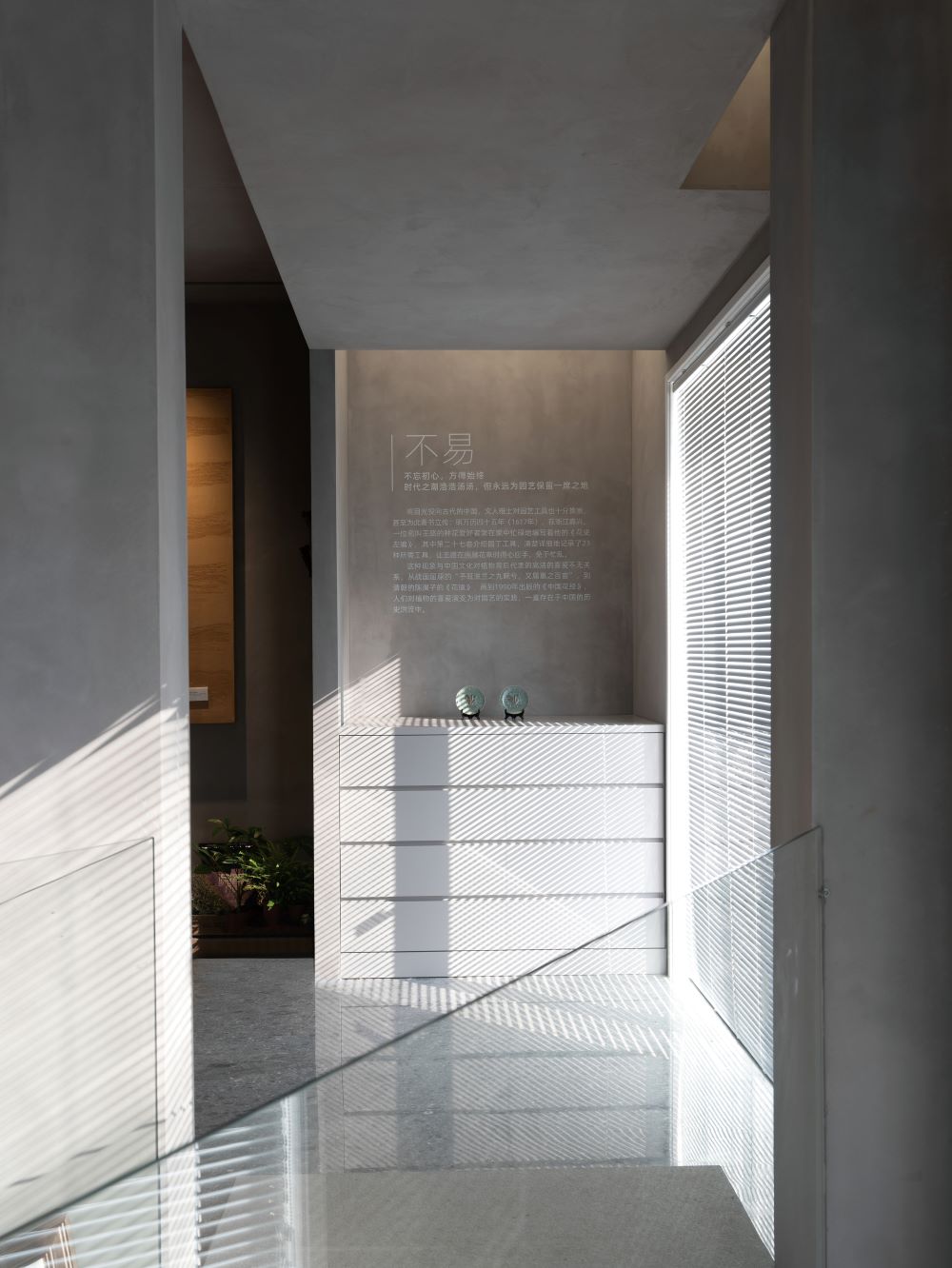
二層·傳統展廳 Second Floor · Traditional Exhibition Hall
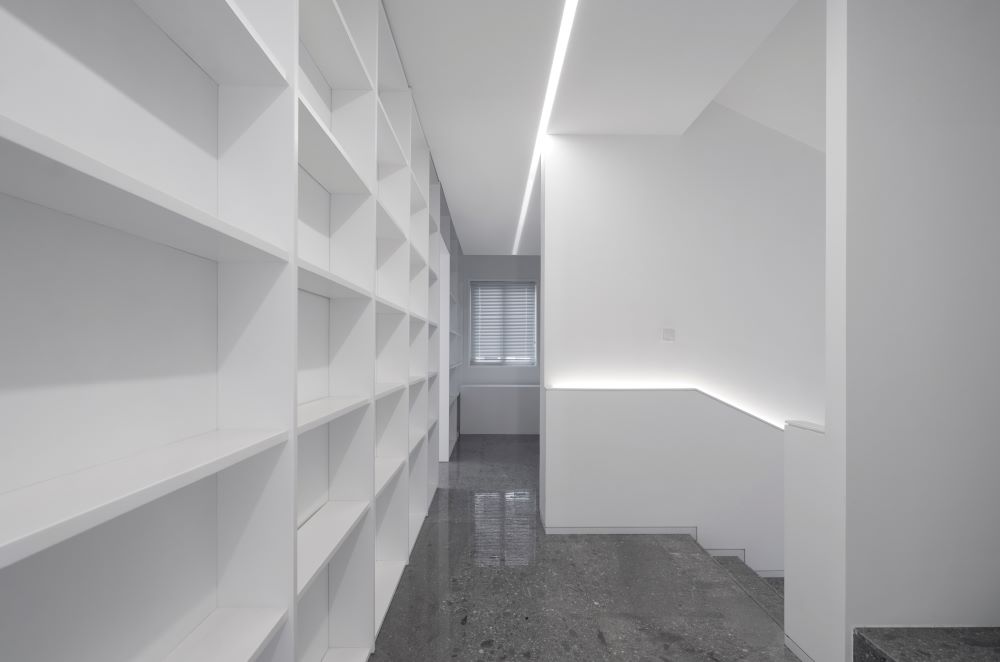
三層·資料室 Third floor · Reference Room
敘事性空間
Narrative Space
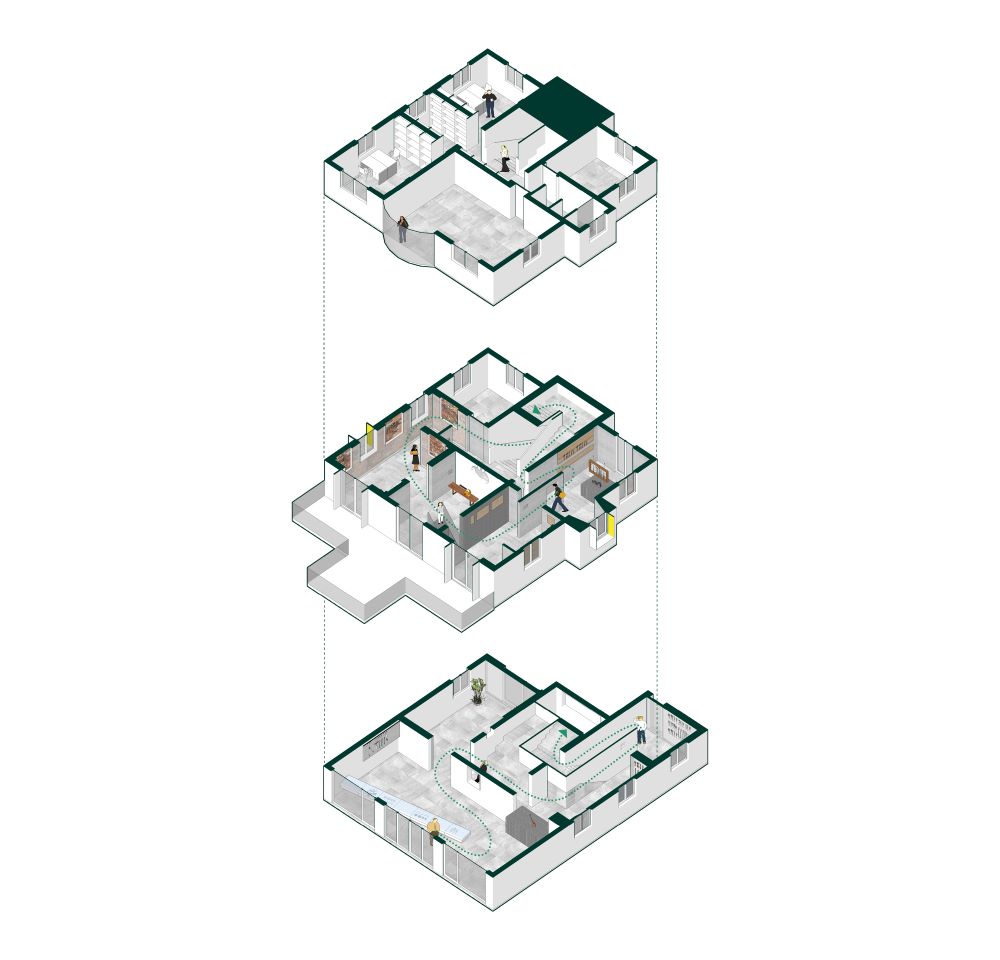
空間敘事
農民房的格局多為對稱形態,樓梯間位于中央,在平面布局與流線上約束了展廳的開放性與秩序感。在有限的空間內,連貫的展覽序列是最為理想舒適的觀展體驗,設計通過對局部門洞的梳理與樓梯間的改造,使得原本的對稱刻板的空間變得流動與自由,入口展區條形吧臺的設置同樣重新組織了展覽流線,使得人們一入展館,便踏入了園藝工具歷史敘述性的時間線,隨之進行瀏覽與體驗。
The layout of farmers' houses is mostly symmetrical, with the staircase located in the center, which constrains the openness and sense of order of the exhibition hall in terms of plane layout and flow lines. In a limited space, a coherent exhibition sequence is the most ideal and comfortable viewing experience. Through the sorting of the door holes and the renovation of the stairwells, the original symmetrical and rigid space becomes fluid and free. The setting of the bar counter at the entrance exhibition area has also reorganized the exhibition flow, allowing people to step into the historical narrative time line of gardening tools as soon as they enter the exhibition hall, and then browse and experience it.
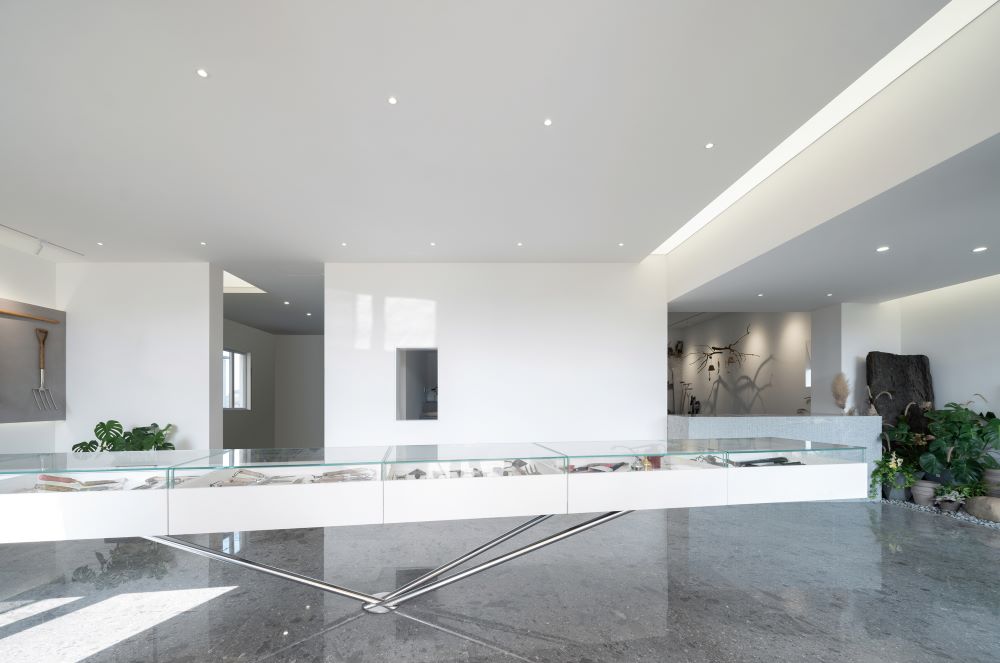
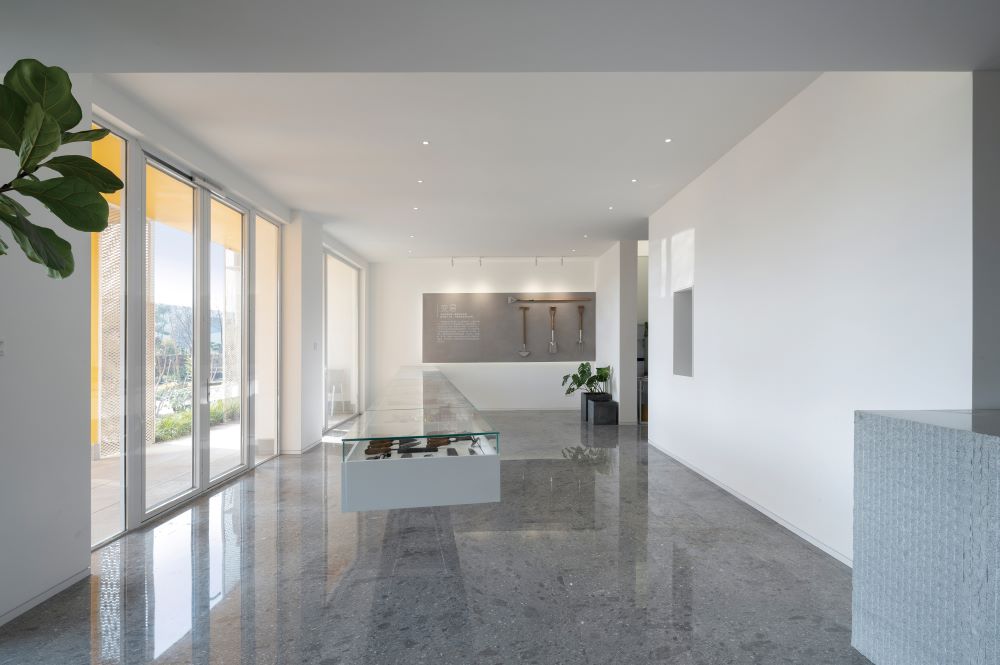
入口處的展臺劃分了空間并引導了游覽路徑
The Showcase at the Entrance Divides the Space and Guides the Tour Path
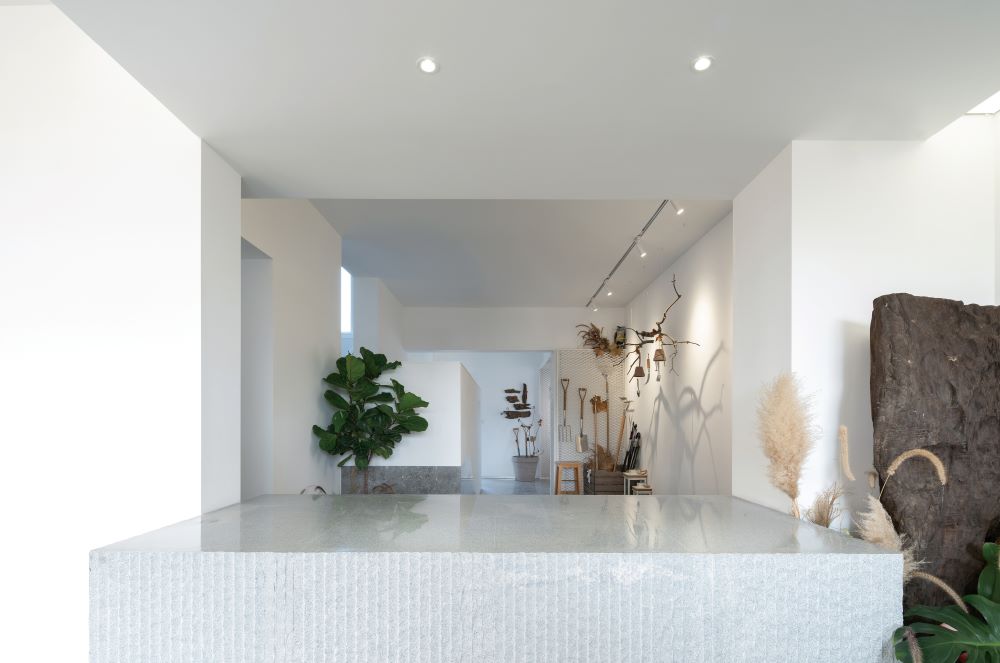
洞口中的層次
The Hierarchy in the Hole
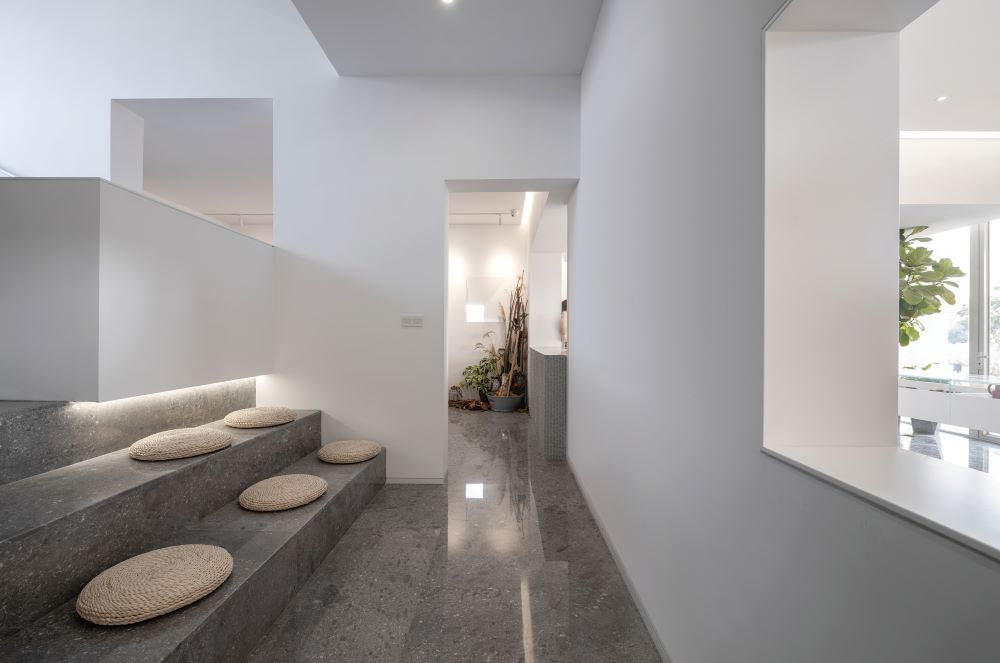
原封閉的樓梯間變為展覽區的一部分
The originally enclosed staircase has been transformed into a part of the exhibition area
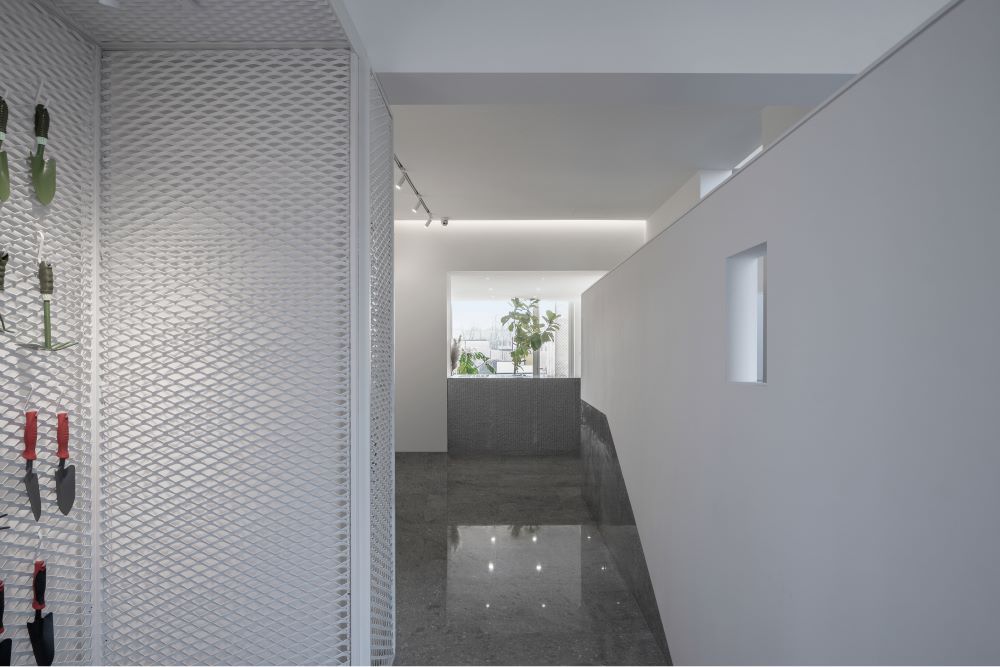
行進中的展覽體驗
Exhibition Experience in Progress
樓梯間的改造是空間格局重整的重點,既梳理了觀展流線,也加強了空間的縱深感。回折的路徑打破了封閉獨立的空間,令原本作為交通功能使用的區域具備了展示功能,并豐富了展覽的體驗感。
The renovation of the stairwell is a key focus of spatial layout reorganization, which not only streamlines the exhibition flow, but also enhances the sense of depth in the space.The folding path breaks the closed and independent space, giving the area originally used as a transportation function a display function and enriching the exhibition experience.
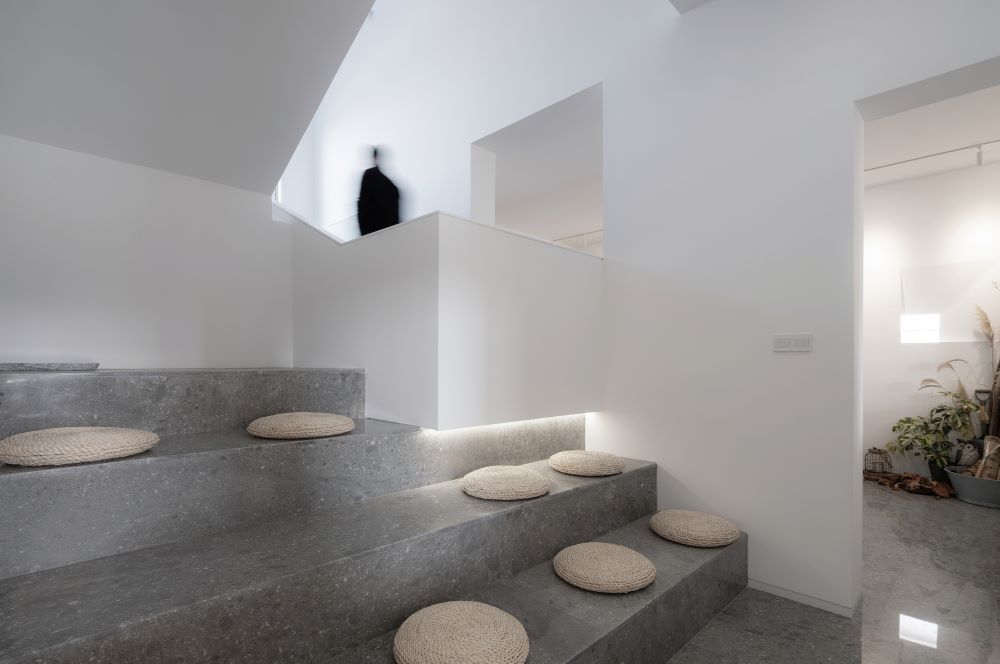
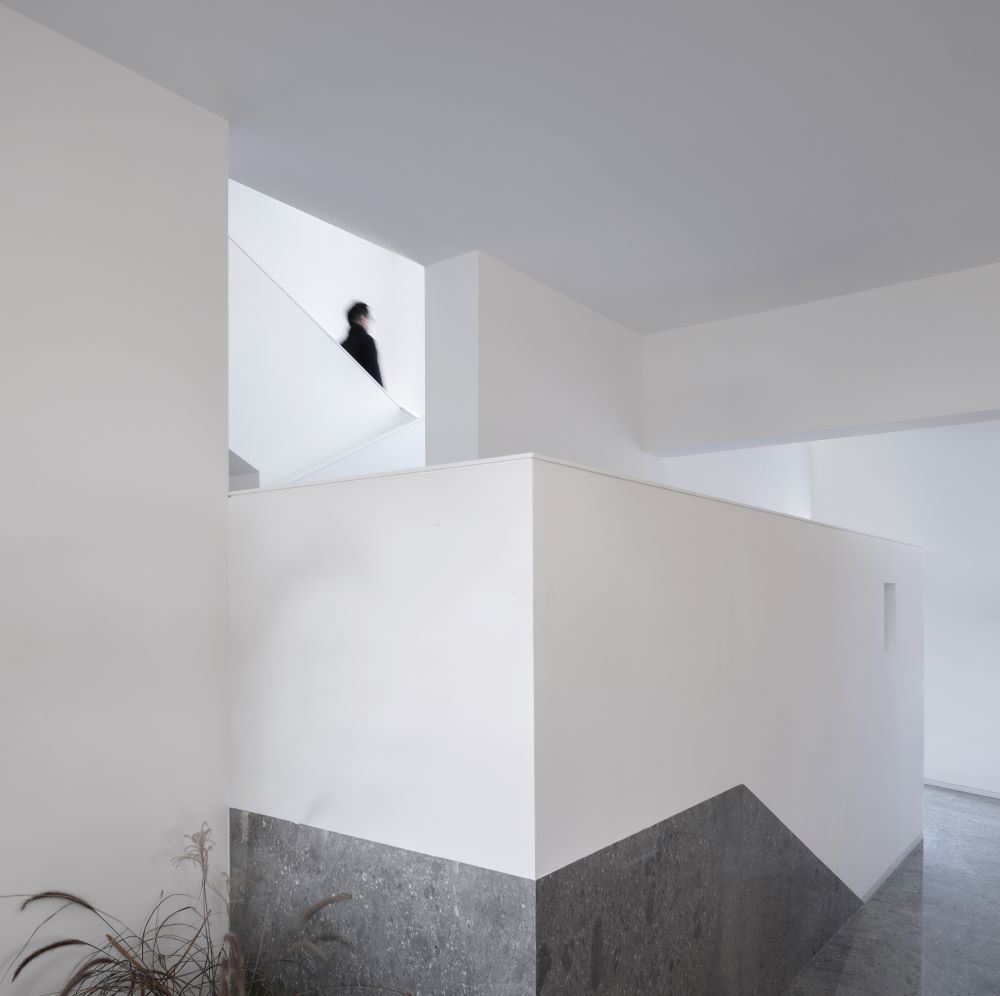
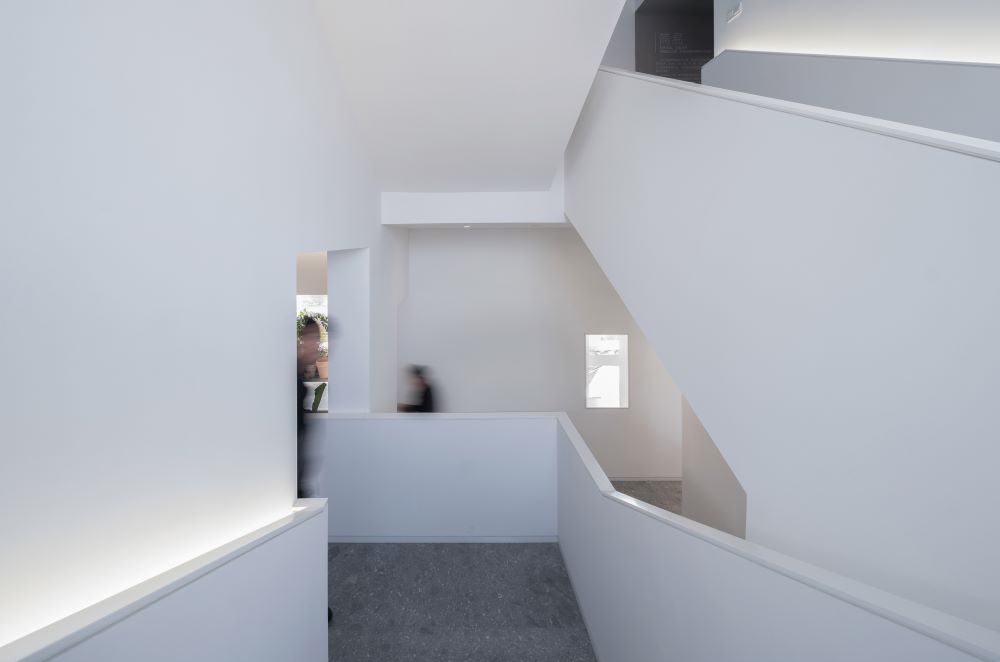
小園林
Small Garden
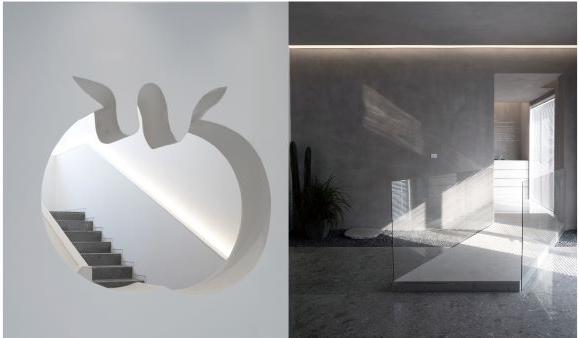
截取園林中的元素,營造園圃的意趣
Extracting elements from the garden to create its charm
中國自古就有園藝產業,自秦漢開始便有了設施園藝的記載,萬歷年間的《花史左編》中更明確記錄了古時民間園藝工具的繁復精細:花剪、木杓、蚌殼、種刀等二十余種器具的列舉均體現了明代文人之于園圃中的生活。傳統展區嘗試提取一小段園林元素作為空間的結構,試圖將花窗、旱溪、橋與亭進行有序的搭接,營造出園圃中的手作感,成為游覽時間線上的節奏變化。相比現代展區,這里運用了更具質感的材料:墻體裸露的老磚、園圃常用的陽光板、抹泥與灰泥塑造的墻面都提供了場景化的觀展感受。
China has had a horticultural industry since ancient times, with records of facility horticulture dating back to the Qin and Han dynasties. The "Left Compilation of Flower History" during the Wanli period clearly documented the intricate and refined nature of folk horticultural tools in ancient times, including flower shears, wooden spoons, clam shells, and planting knives. The list of more than 20 types of tools reflects the life of Ming literati in gardens. The traditional exhibition area attempts to extract a small piece of garden elements as the spatial structure, attempting to orderly overlap flower windows, dry streams, bridges, and pavilions, creating a handmade feeling in the garden and becoming a rhythm change on the travel time line. Compared to modern exhibition areas, more textured materials are used here: exposed old bricks on the walls, commonly used sun panels in the garden, and walls shaped with mud and plaster, all providing a scene based viewing experience.
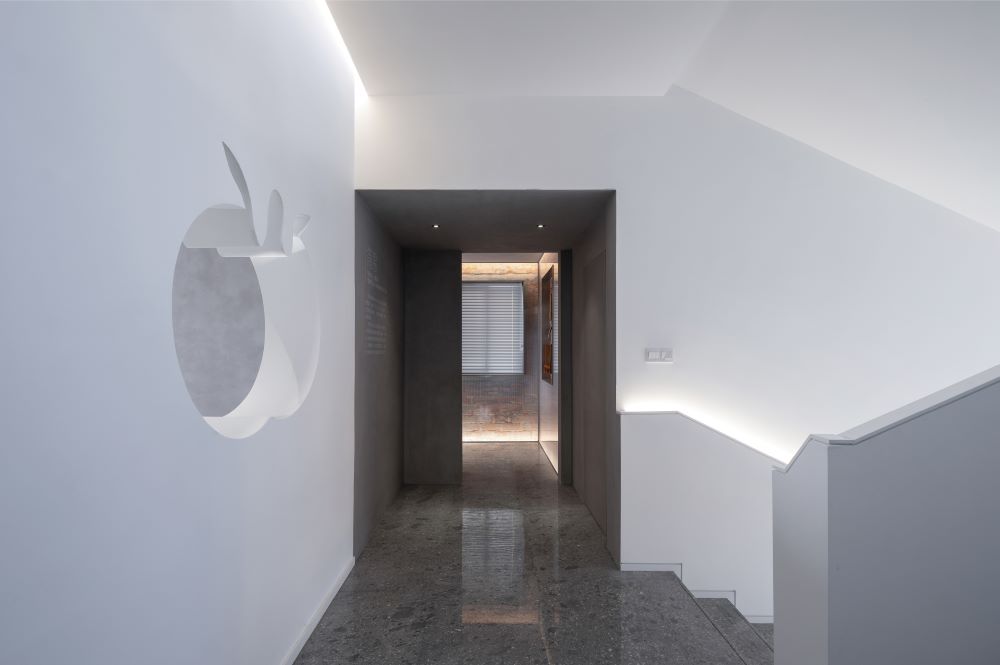
“入園” Entering the Garden
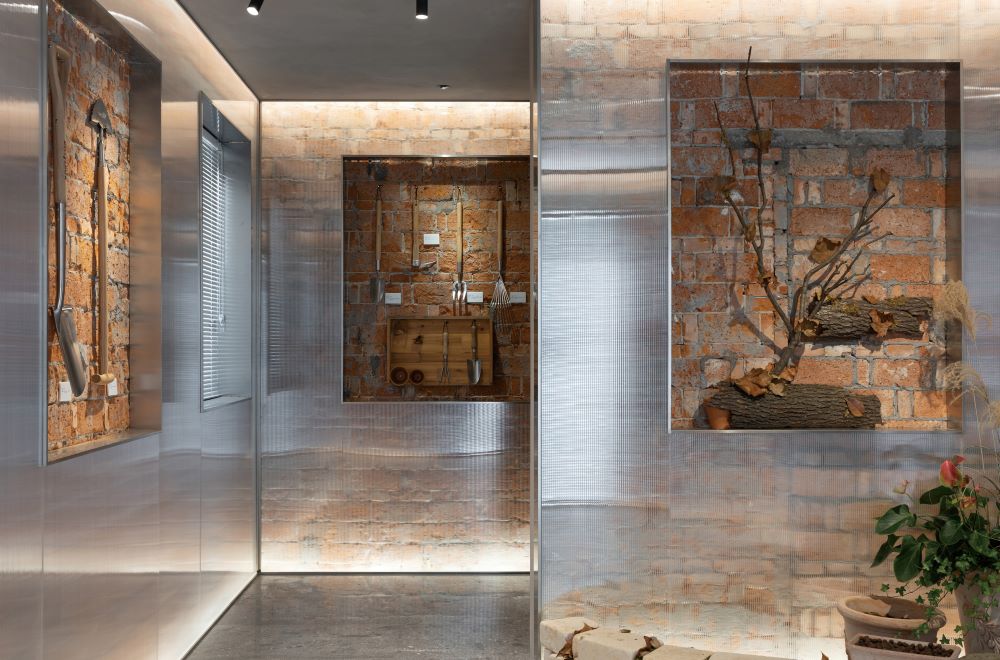
斑駁的原墻面與園藝中常用的材料
The mottled original wall surface and commonly used materials in gardening
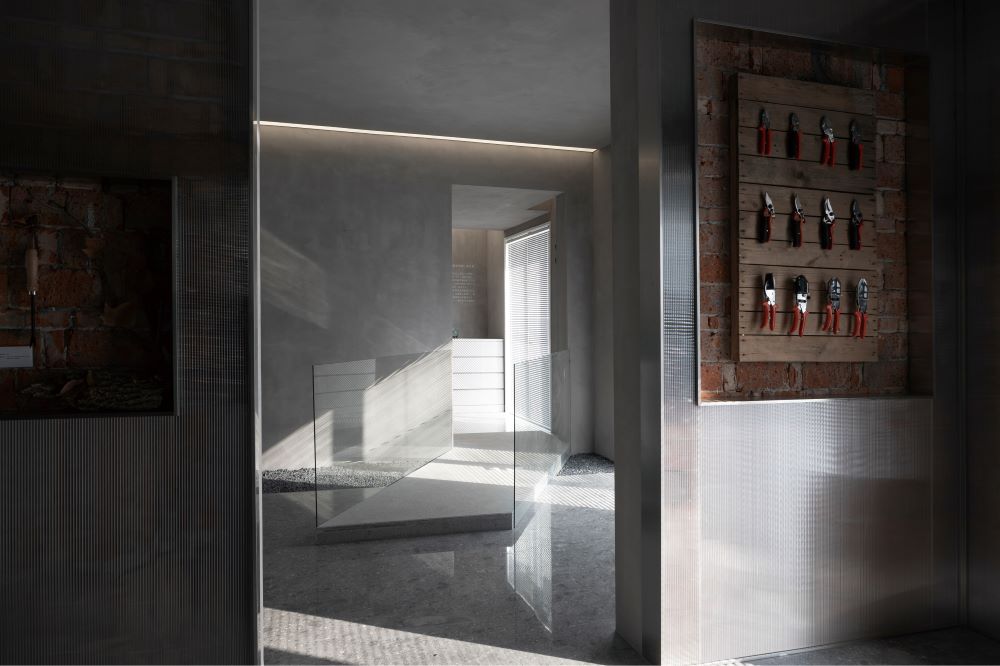
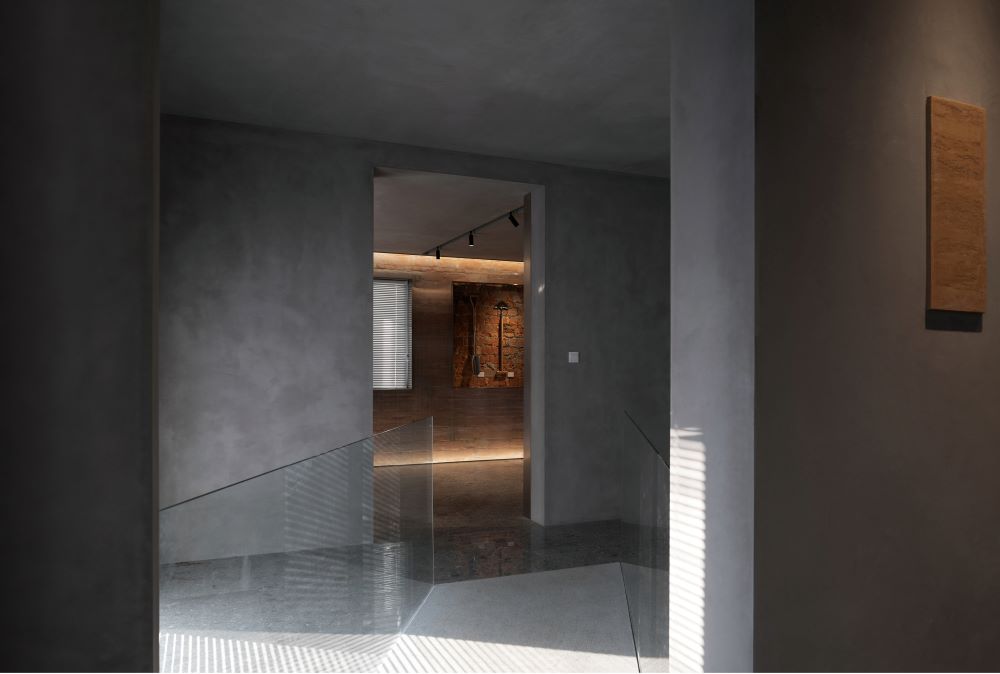
“橋”的指引
Guidelines of the Bridge
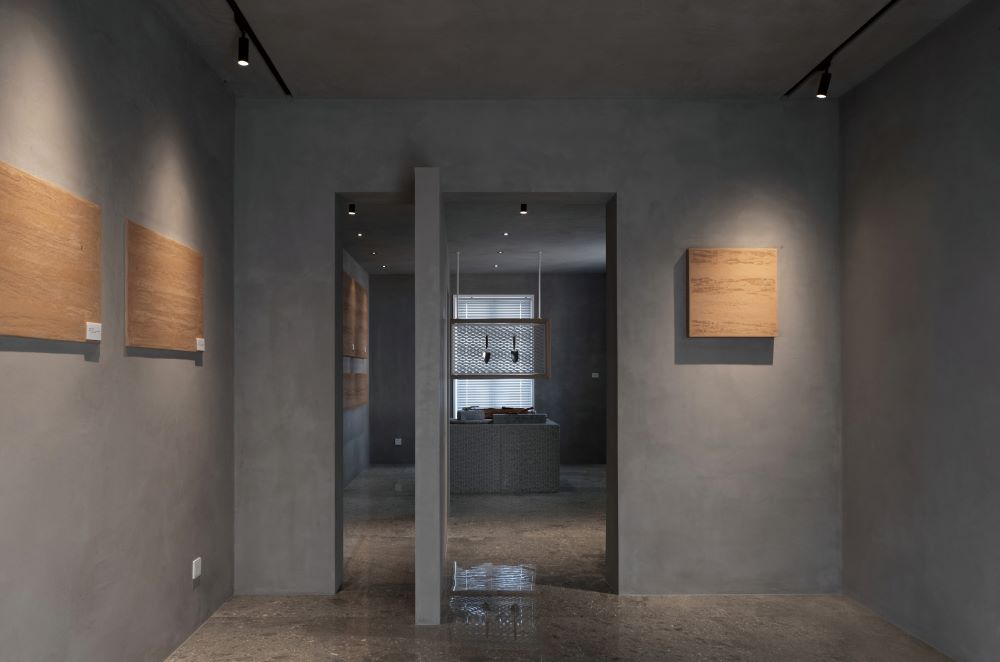
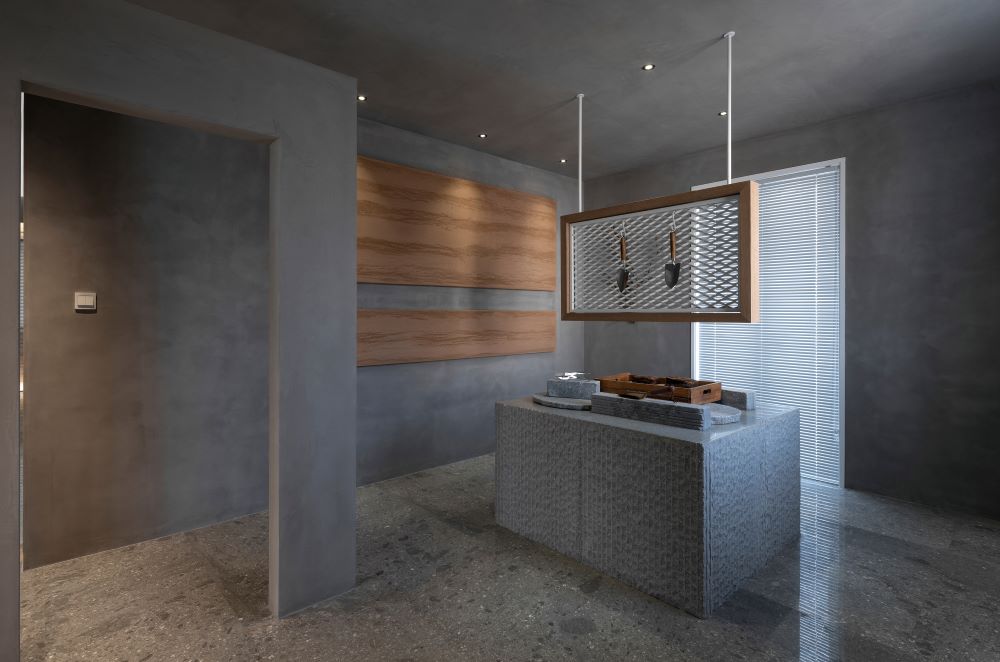
石材、抹泥、灰泥營造自然感
Stone, plastering, and plaster create a natural feeling
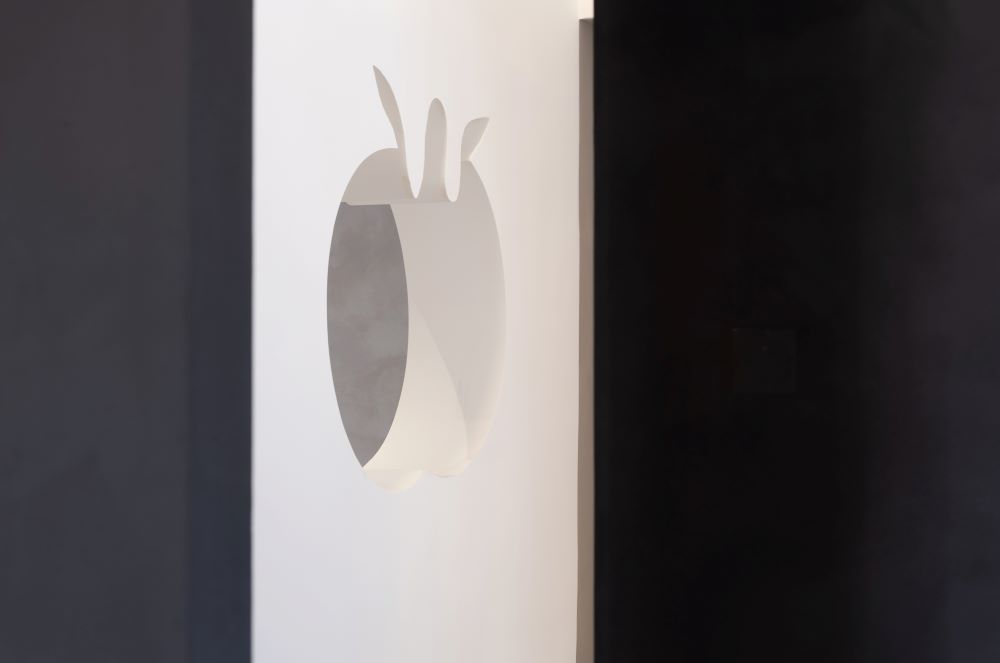
出展廳,又見“石榴”窗
"Pomegranate" window can been seen again when leave the exhibition
有空間序列,有曲折縈繞,游徑中的展廳各有姿態,光線有別,明暗不一。不同的材料創建的空間容納不同種類與年代的園藝工具展品,營造出傳統園圃與現代花園的差異性與歷史的交融,幾百方的展廳便有了時代感,有了故事性。
There is a spatial sequence, with twists and turns lingering around, and each exhibition hall in the path has its own posture, with different lighting and brightness. The space created by different materials accommodates horticultural tools and exhibits of different types and eras, creating a blend of differences and history between traditional and modern gardens. Then, the hundreds of square exhibition halls have a sense of the times and storytelling.
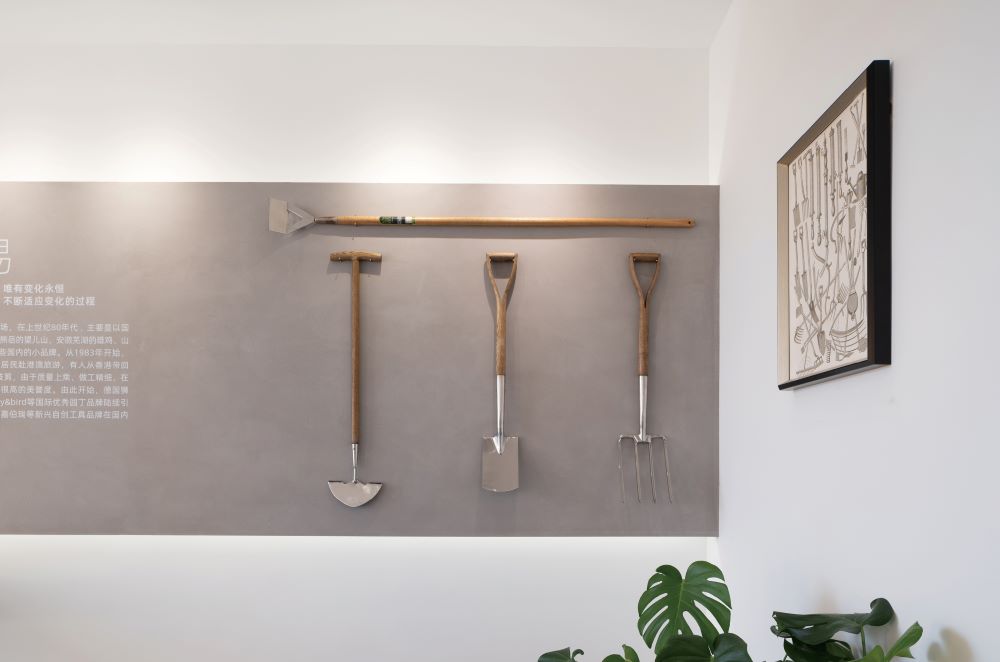
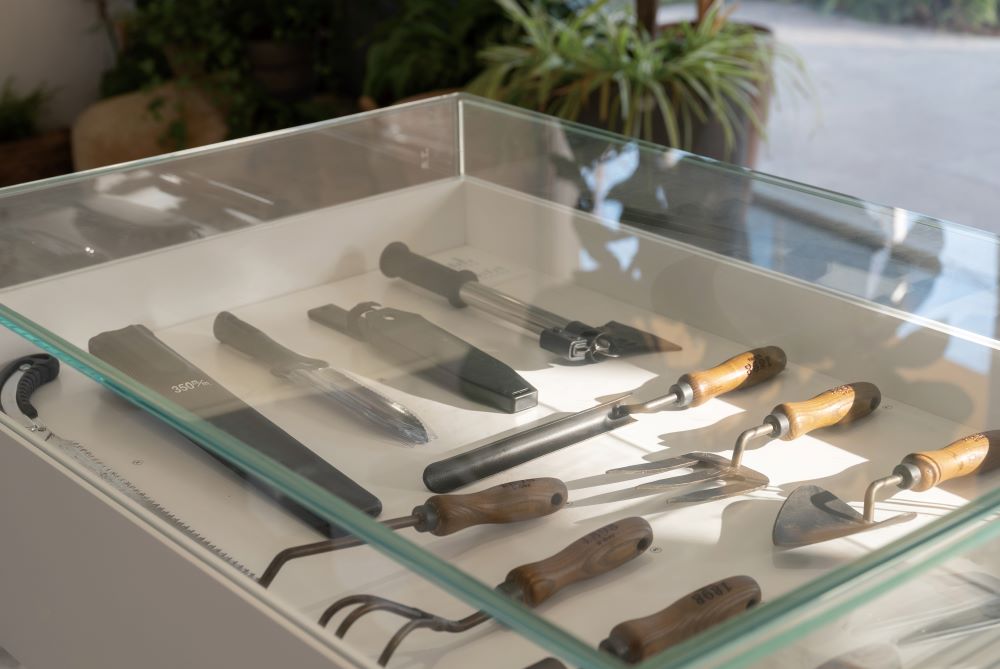
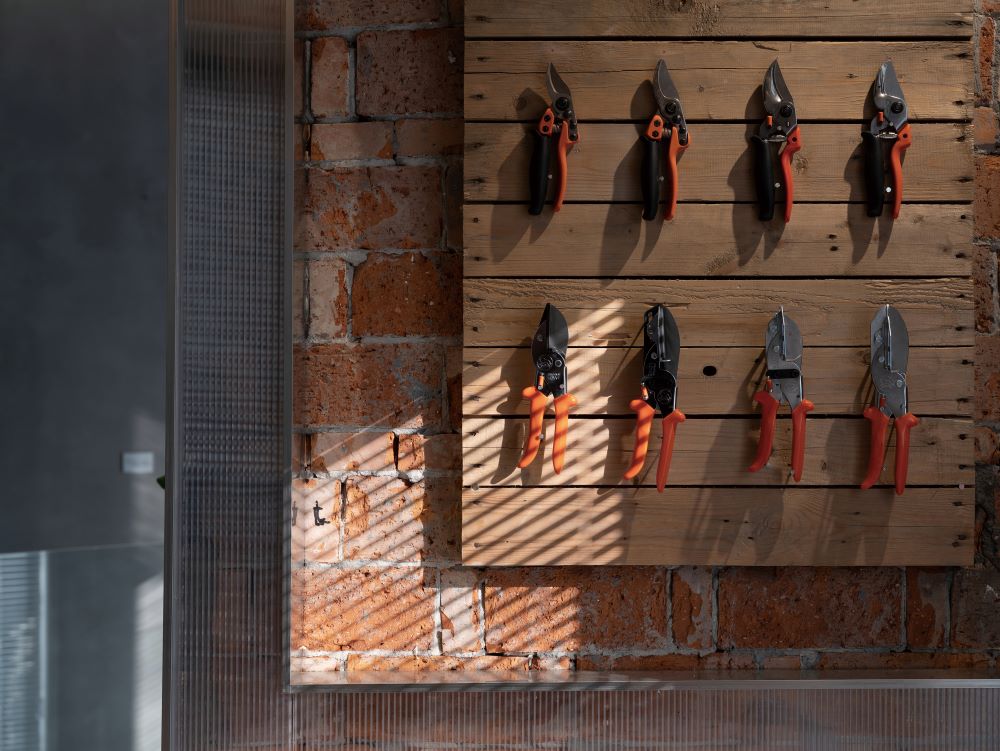
工具展覽 Tool Exhibition
相關圖紙
Drawings
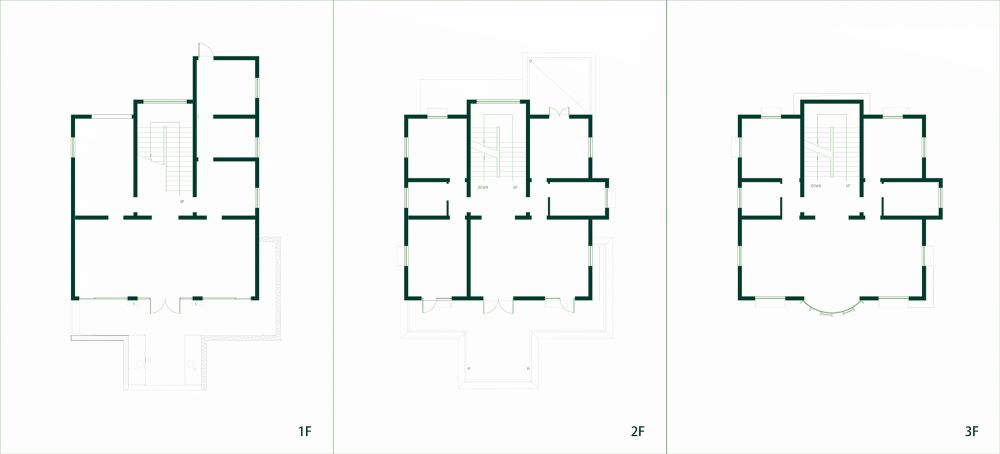
改建后的平面變化
Plan changes after renovation
項目信息
項目名稱:園藝的故事——園丁工具博物館
項目類型:室內設計
設計方:森上建筑
公司網站:www.sens-arch.com
聯系郵箱:senshang@qq.com
項目設計:2021.12
完成年份:2023.09
設計團隊:章鈞添 孫鴻斐 王鑫 歐陽丹
項目地址:浙江海寧
建筑面積:400㎡
攝影版權:邱日培
合作方:-
客戶:虹越花卉股份有限公司
材料:藝術涂料、石材、鋼板網、陽光板
品牌:-
Project name:The Story of Gardening - Gardener's Tool Museum
Project type:Interior design
Design:Sens Architects
Website:www.sens-arch.com
Contact e-mail:senshang@qq.com
Design year:2021.12
Completion Year:2023.09
Leader designer & Team: Zhang Juntian,Sun Hongfei
Project location:Zhejiang ,Haining
Gross built area: 400㎡
Photo credit: Qiu Ripei
Partner:-
Clients:Zhejiang Hongyue Seed Co., Ltd
Materials:Art paint, Stone, Expanded metal mesh,Polycarbonate sheet
Brands:-
發文編輯/網站審核|吳秀秀
版權?建道筑格ArchiDogs,轉載請聯系media@archidogs.com
若有涉及任何版權問題,請聯系media@archidogs.com,我們將盡快妥善處理。
 "/>
"/>
 "/>
"/>
