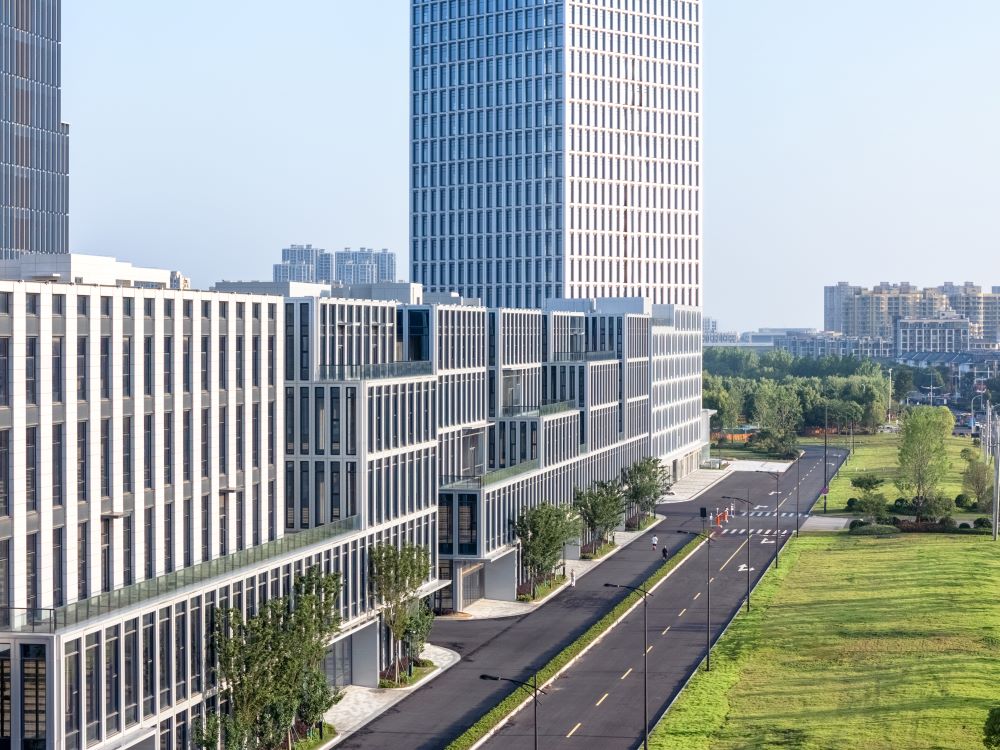
東南沿街立面鳥瞰 Southeast Street Facade Aerial View ?零壹城市 LYCS
近日�,由零壹城市建筑事務所設計的“生命科學的引擎”——杭州灣智慧醫療產業園正式落成��。該項目位于浙江海寧高新區�,為長三角一體化發展示范區腹地��。項目總用地面積251,002平方米,包含酒店����,會議�,展示���,商鋪����,辦公,研發���,生產,倉儲等完整產業功能�,旨在打造一站式復合型醫療綜合體���。
Recently, the "Science Innovation Garden"—Hangzhou Smart Medical Park, designed by LYCS Architecture, was officially completed. This project is located in the Haining High-Tech Zone of Zhejiang, in the heart of the Yangtze River Delta integration demonstration area. Covering a total land area of 251,002 square meters, the park includes hotels, conferences, exhibitions, retail, offices, R&D, production, and warehousing facilities. It aims to create a one-stop, multifunctional medical complex.
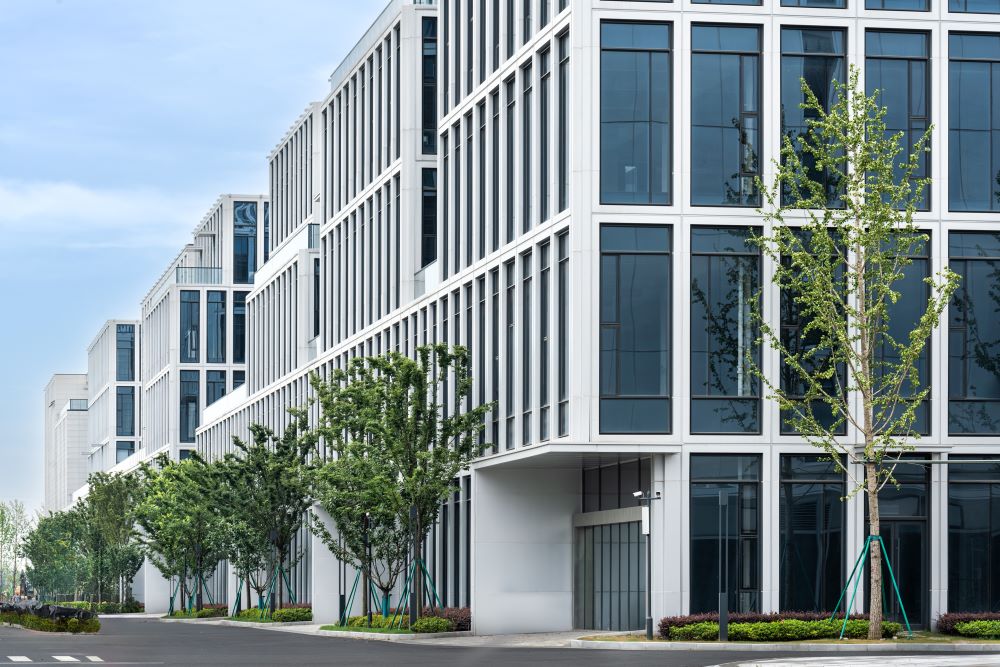
東南沿街立面 Southeast Street View ?零壹城市 LYCS
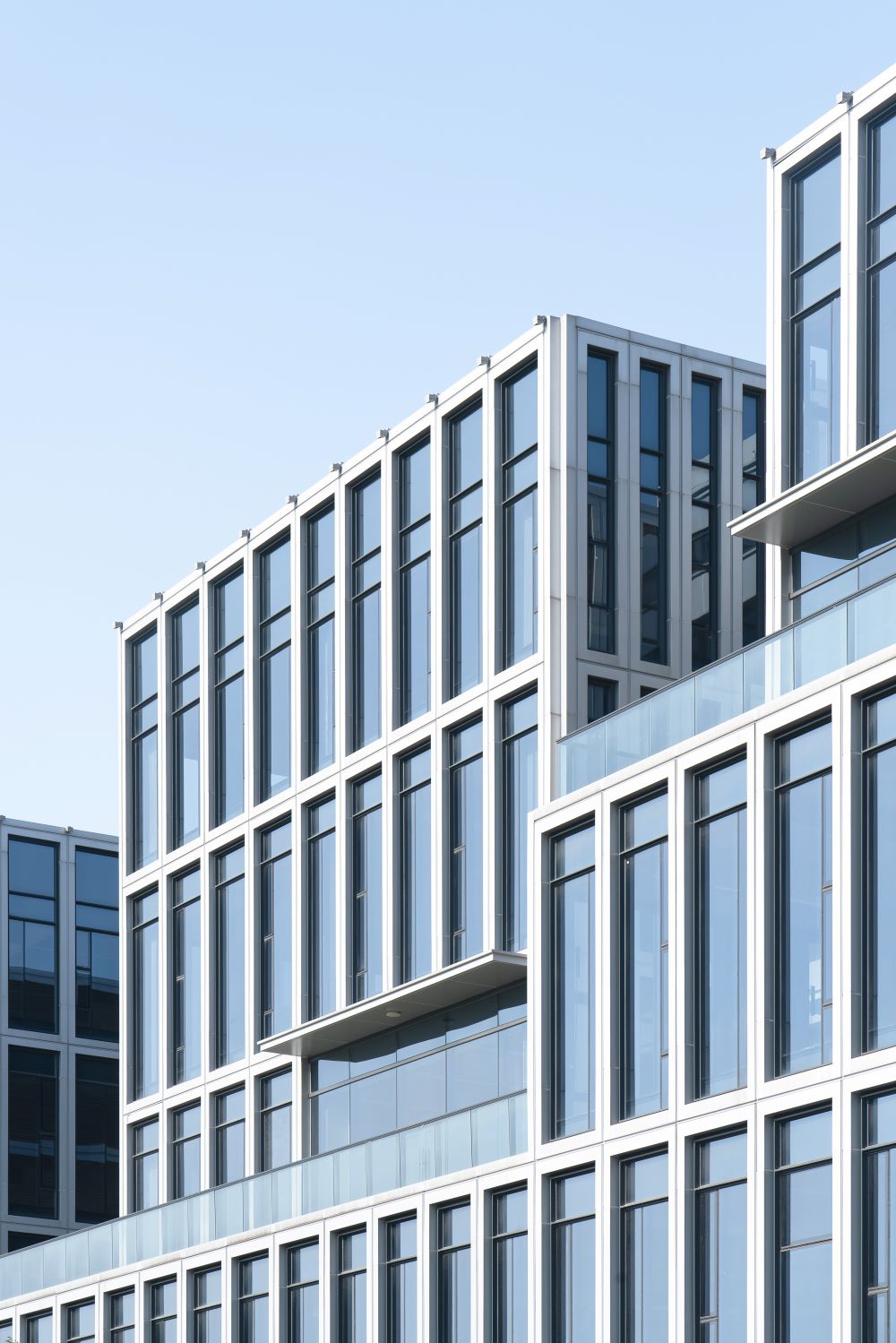
沿街立面局部 Street View Partial ?零壹城市 LYCS
設計以人本精神、生產安全和綠色生態為規劃理念,在空間結構規劃上打破傳統單一的廠房功能布局模式,有機組織商務、生產研發與生活配套功能����,接軌國際醫療生產研發的需求��,營造高效理性的生產工作環境和舒適活力的辦公生活環境。
The design of the Hangzhou Smart Medical Park is guided by the principles of human-centric spirit, production safety, and green ecology. The spatial structure breaks away from the traditional single-function layout of factory buildings by organically integrating business, production, R&D, and living facilities. This approach meets the needs of international medical production and research, creating an efficient and rational production environment alongside a comfortable and vibrant workspace.
城市名片City Icon
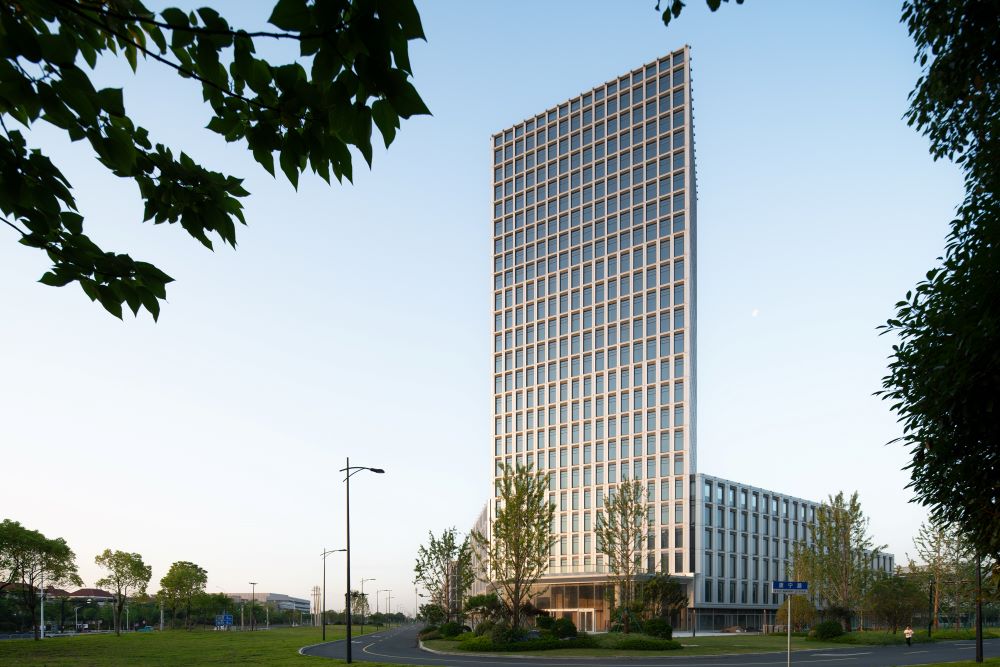
鮮明的視覺形象 Distinctive Visual Image ?零壹城市 LYCS
項目北側為超高層五星級酒店,佇立于連接杭州與海寧的交叉路口,在沿路方向塑造鮮明的視覺形象�����。
The northern side of the project features a super high-rise, five-star hotel, standing prominently at the intersection connecting Hangzhou and Haining, creating a distinctive visual landmark.
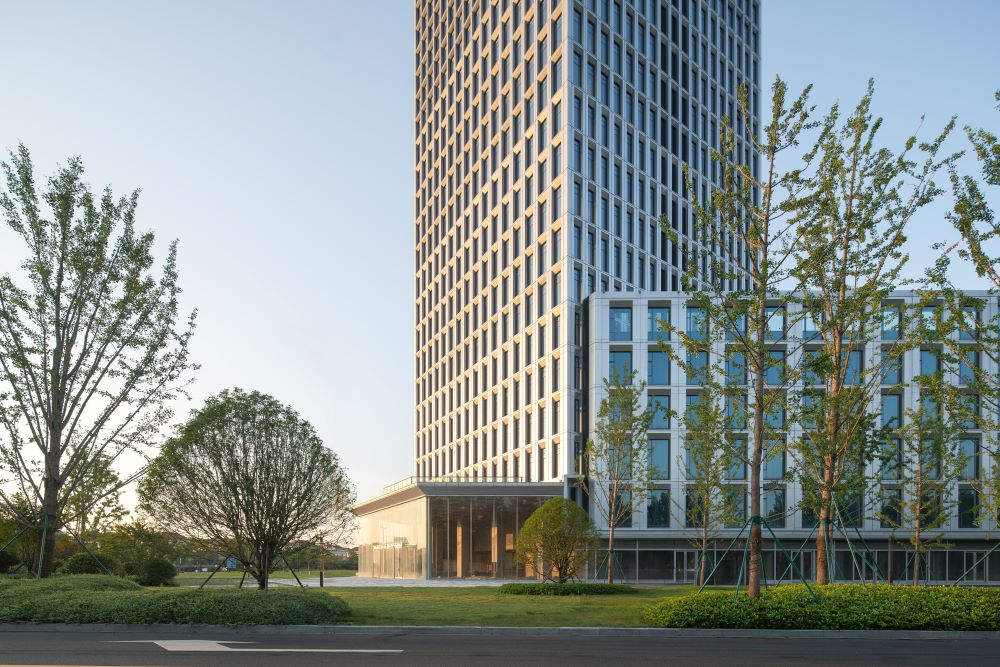
酒店局部 Hotel Partial ?零壹城市 LYCS
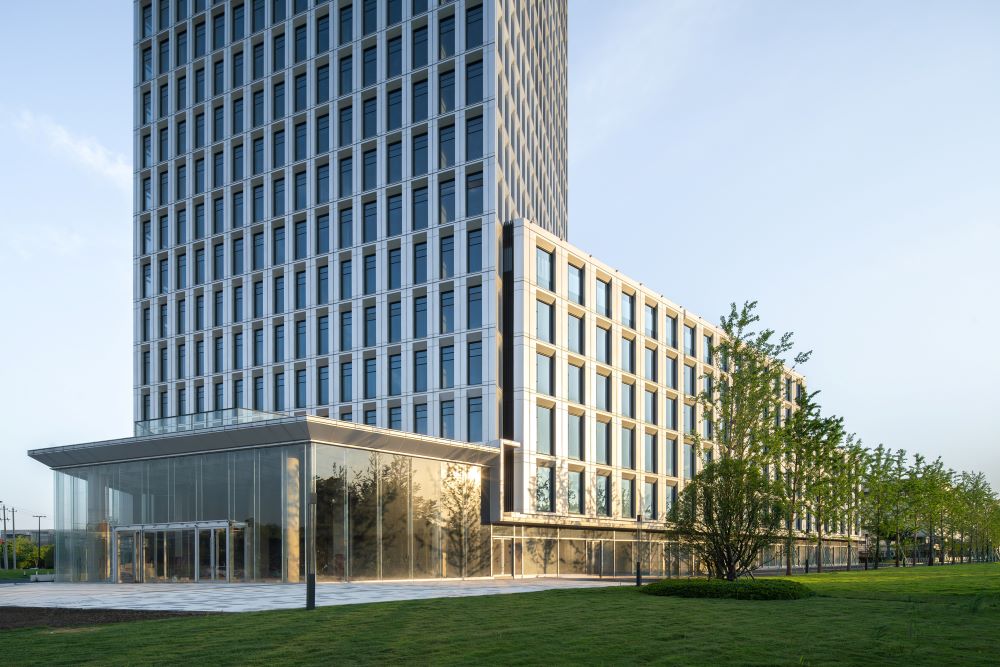
酒店局部 Hotel Partial ?零壹城市 LYCS
同時��,沿仰山路布置辦公塔樓���、人才公寓塔樓兩座建筑����,與酒店一起形成城市天際線��,創造個性鮮明且具有時代特色的城市名片�。
Additionally, along Yangshan Road, there are two towers: an office tower and a talent apartment tower. These buildings and the hotel form a city skyline, creating a unique and contemporary city icon.
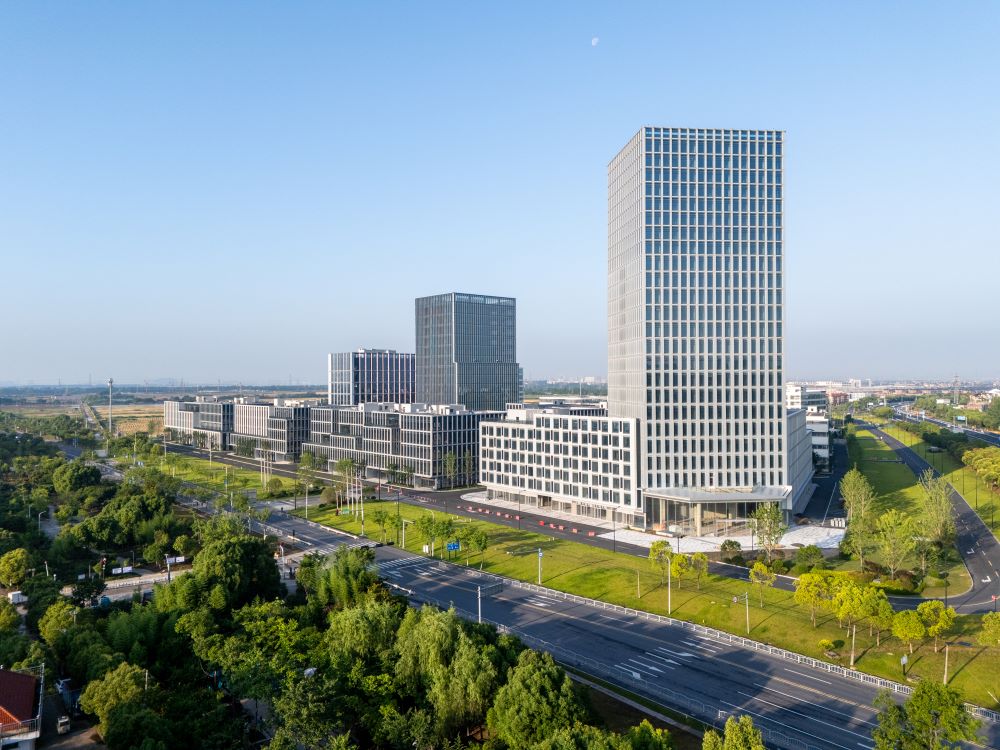
東北沿街立面鳥瞰 Northeast Street Facade Aerial View ?零壹城市 LYCS
空間性格 Spatial Character
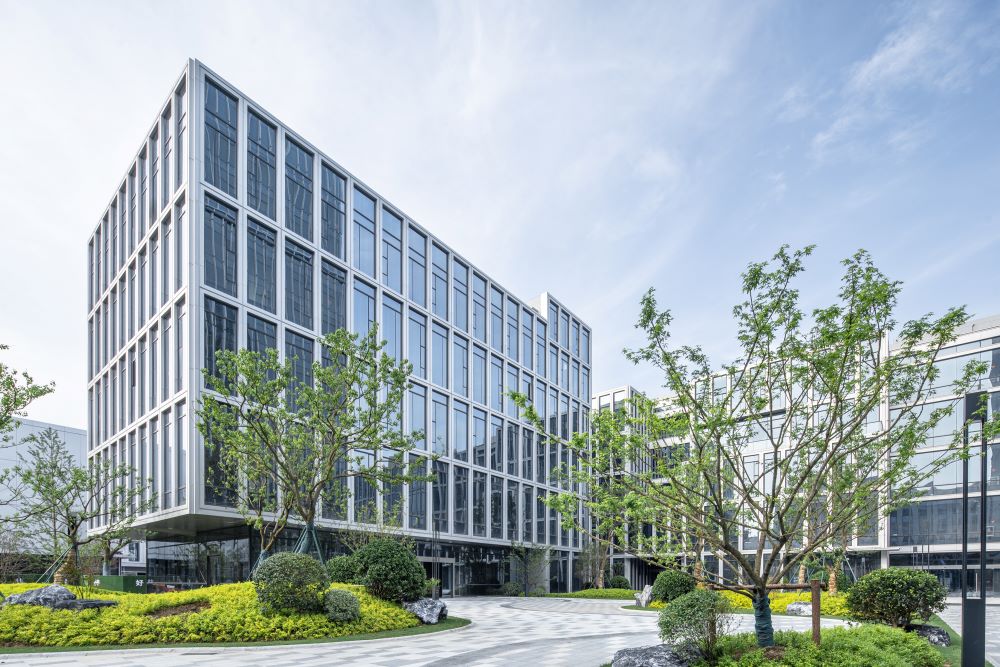
商務庭院 Business Courtyard ?零壹城市 LYCS
設計將區域內的各個功能相互連接��,形成半圍合的共享庭院��。三座塔樓之間圍合出性格不同的兩座主庭院。酒店與展示中間之間圍合成商務外院���,其景觀以直線為設計語言,形成高效商務的空間氛圍;研發樓和孵化中心呈現“L”型沿道路設置���,其景觀以曲線為設計語言,圍合成了舒適樂活的研發辦公內院,營造多樣��、層次豐富����、生動有趣的社區生活氛圍��。
The design connects various regional functional areas, creating a semi-enclosed shared courtyard. The three towers enclose two main courtyards with distinct characters. The area between the hotel and exhibition space forms a business outer courtyard characterized by a linear design language that fosters an efficient business atmosphere. Meanwhile, the R&D building and incubation center are arranged in an "L" shape along the road, with a curvilinear landscape design forming a comfortable, vibrant R&D office inner courtyard, enhancing the community's diverse, layered, and lively ambiance.
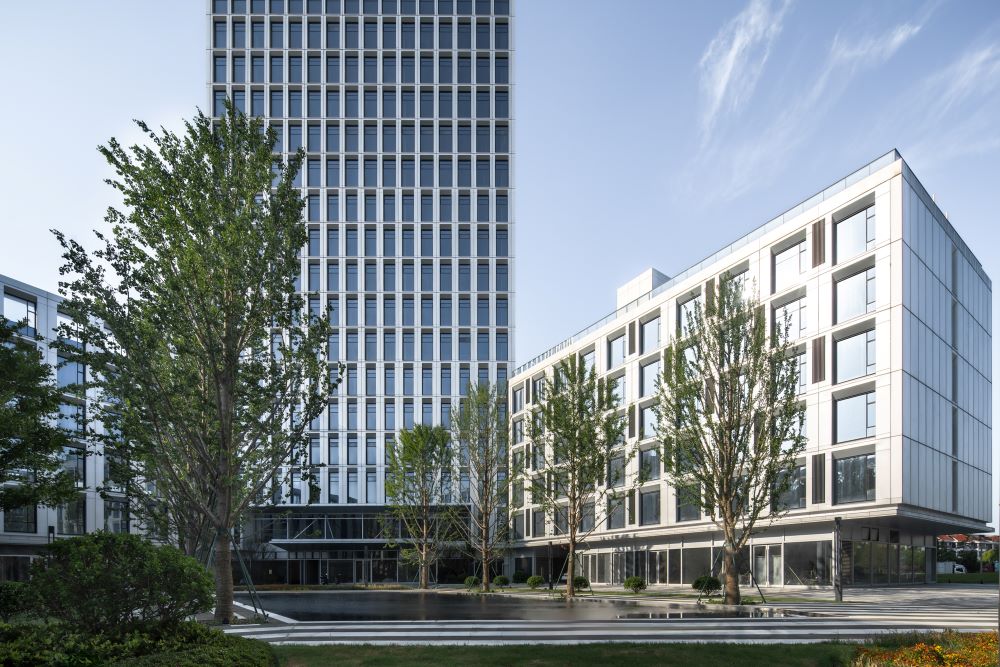
商務庭院 Business Courtyard ?零壹城市 LYCS
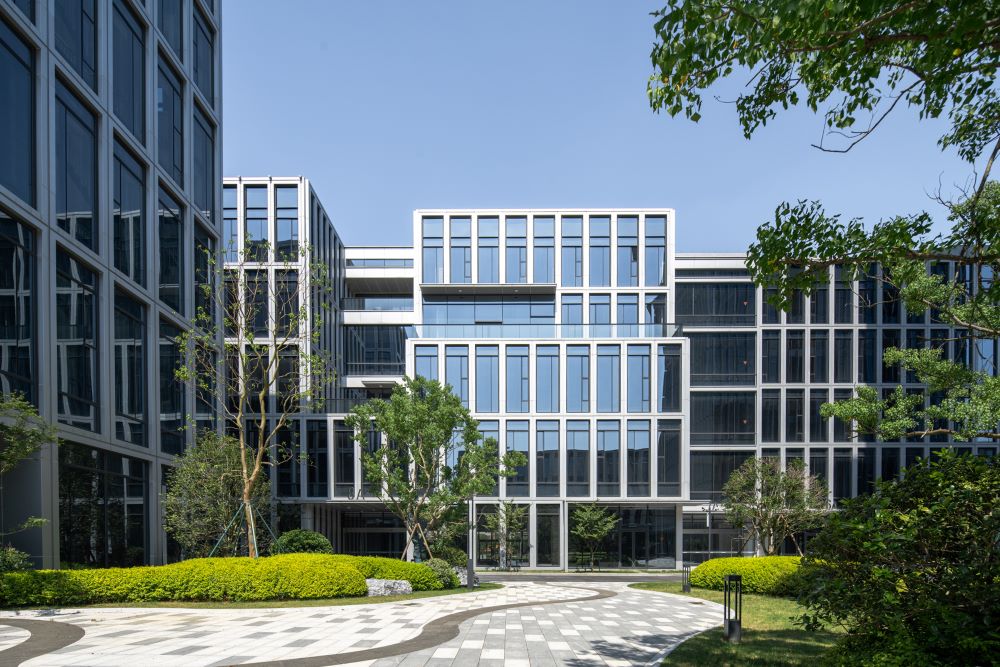
研發庭院 R&D Courtyard ?零壹城市 LYCS
在建筑設計上拒絕傳統廠房的封閉式內外廊布局�����,通過植入綠色邊庭�����、交通中庭,形成了研發空間豎向上的流動��,并與共享內院相互滲透��,塑造人性化研發辦公模式和綠色活力空間形態�����。工業區塊則滿足潔凈廠房設計規范,首層高達 6 米的層高為空氣過濾系統安裝預留空間�。
The architectural design rejects the traditional enclosed layout of factory buildings, instead incorporating green edge courtyards and traffic atriums to create a vertical flow within the R&D spaces. These elements interact with the shared inner courtyard, fostering a human-centered R&D office model and a vibrant green space. The industrial block complies with cleanroom design standards, featuring a ground floor with a 6-meter-high ceiling to accommodate air filtration systems.
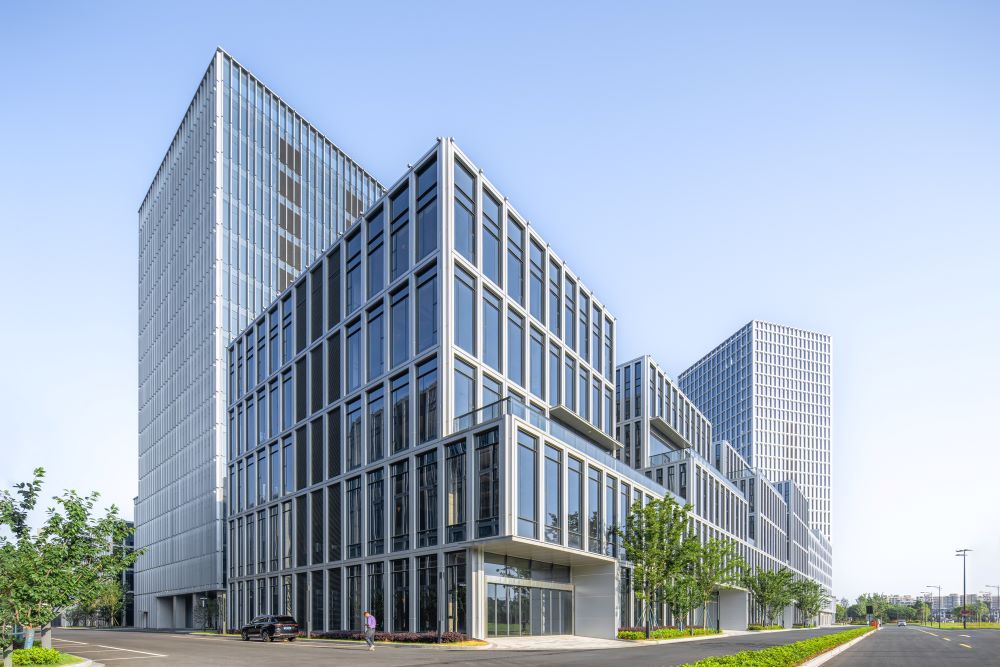
東南角沿街立面 Southeast Corner Street Facade ?零壹城市 LYCS
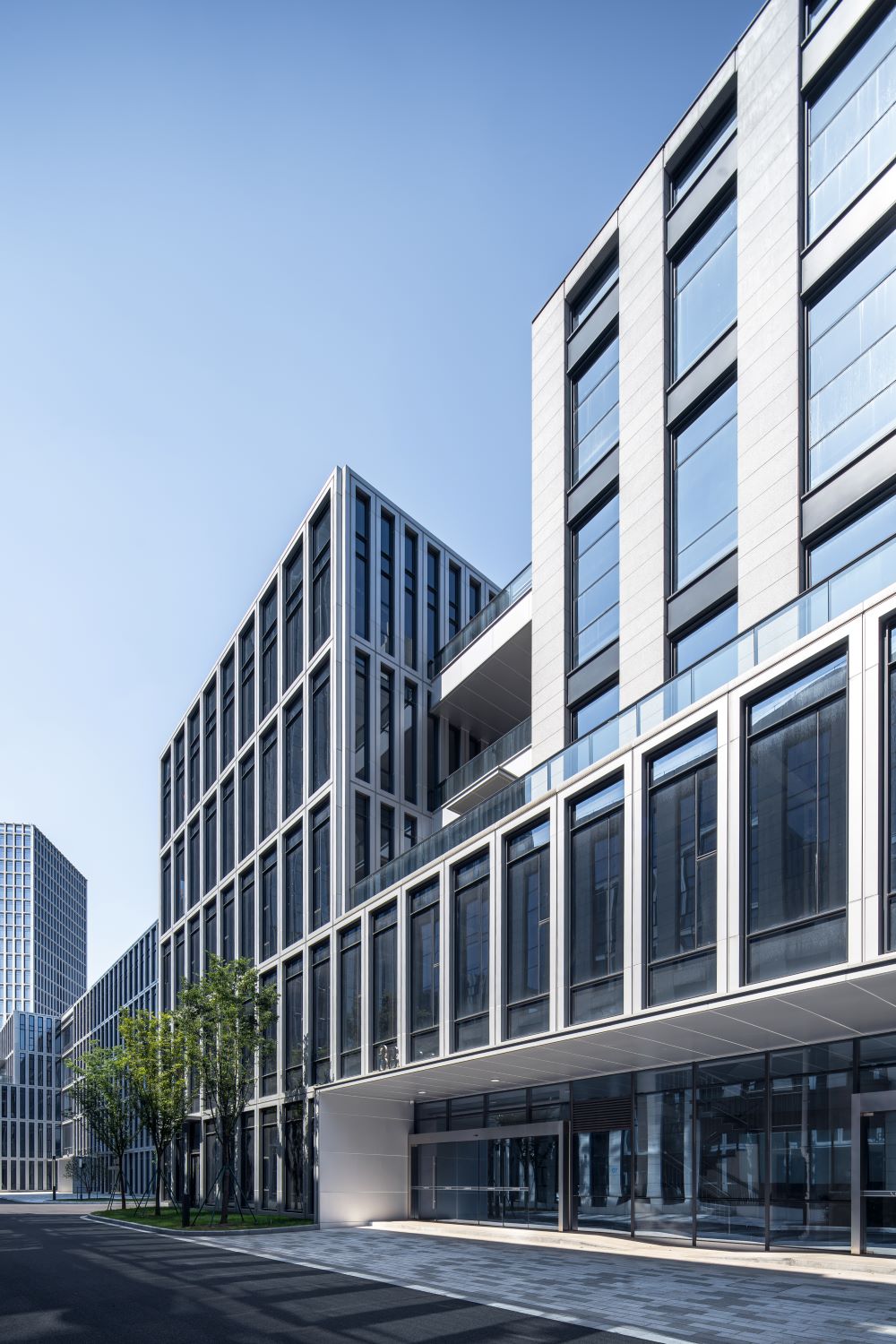
辦公裙房 Office Podium ?零壹城市 LYCS
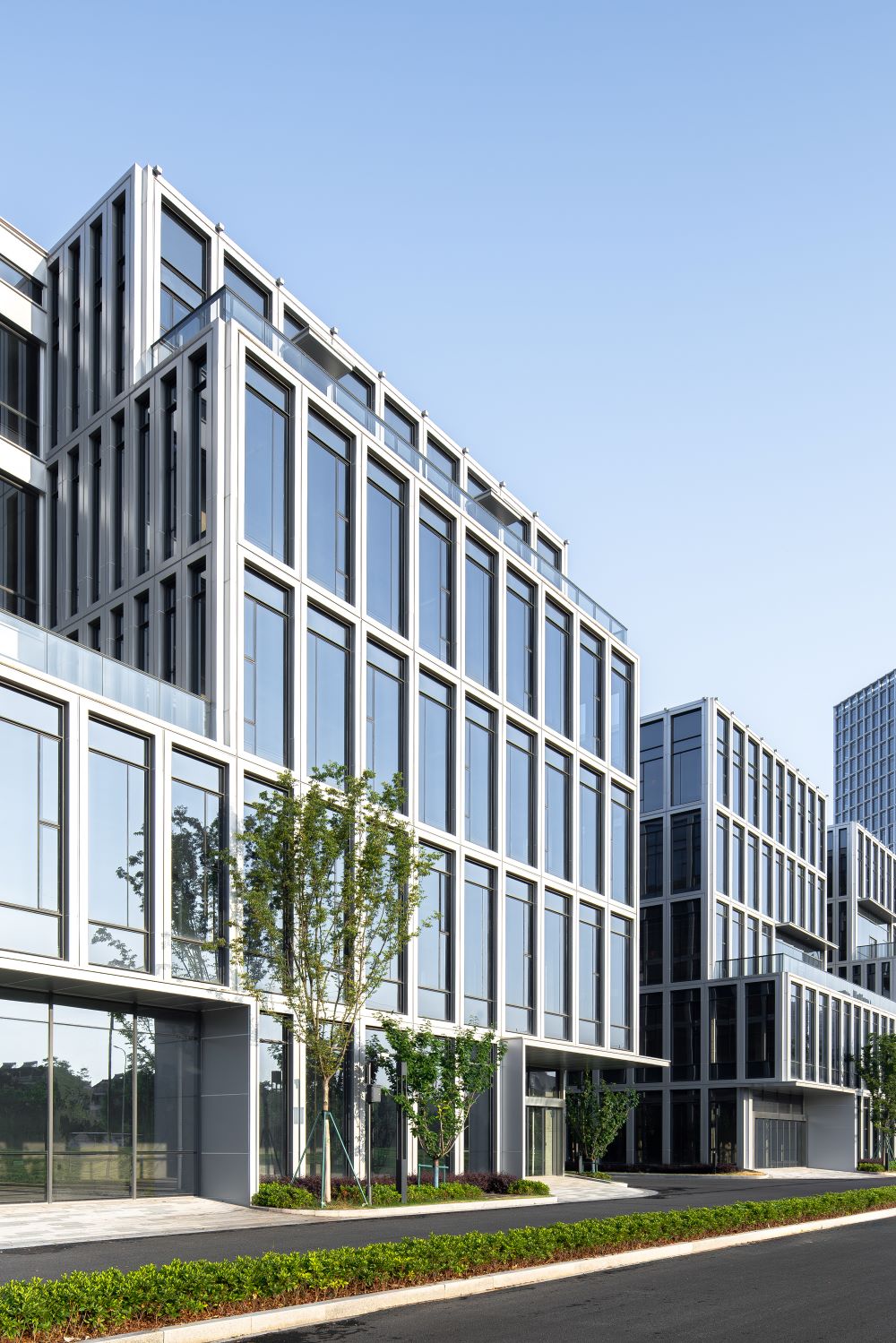
辦公裙房 Office Podium ?零壹城市 LYCS
建筑表情 Facade Expression
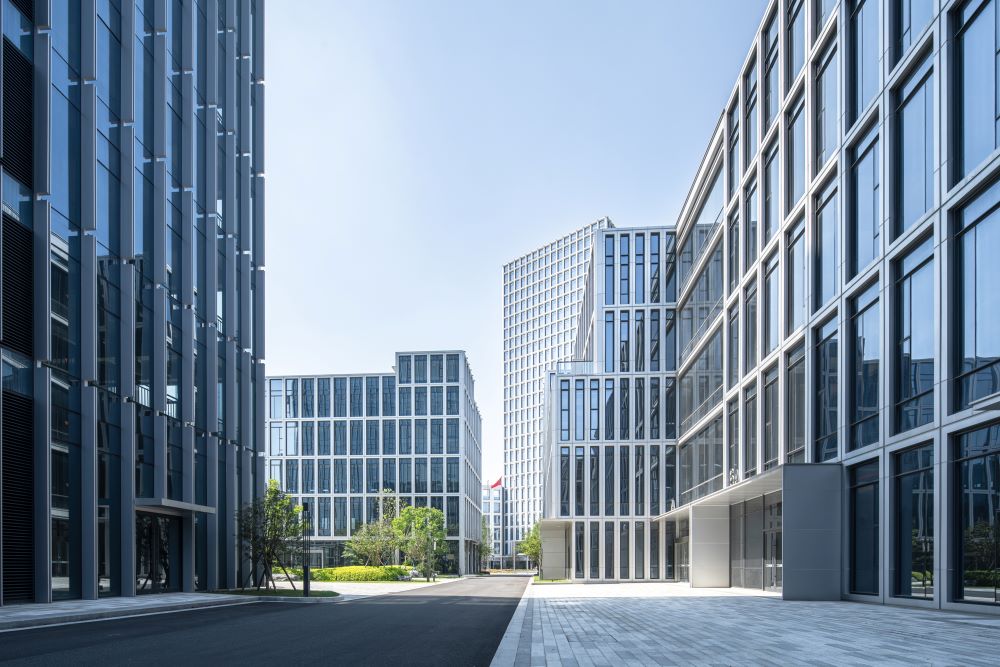
園區街道 Park Street ?零壹城市 LYCS
園區建筑立面為現代簡約風格�,在統一的網格狀立面語言下���,通過節奏變化項目團隊賦予了建筑立面盡可能多的類型�����,結合不同個性的室外空間為未來每一個業主帶來歸屬感�����。
The building facades of the park are designed in a modern minimalist style. Under a unified grid-like facade language, the project team has introduced rhythmic variations to offer as many facade types as possible. This approach, combined with the distinctive outdoor spaces, aims to provide each future owner with a sense of belonging.
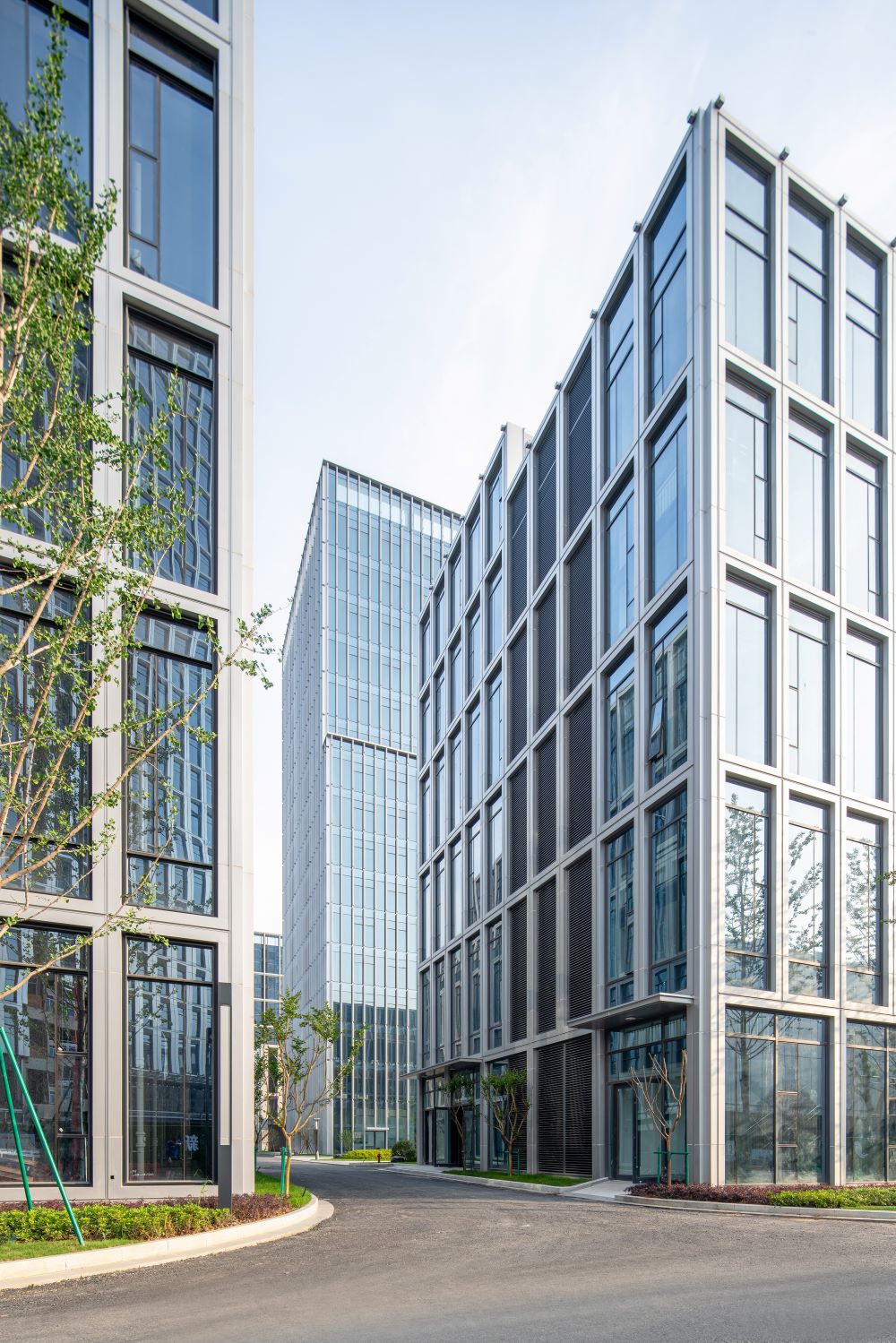
園區街道 Park Street ?零壹城市 LYCS
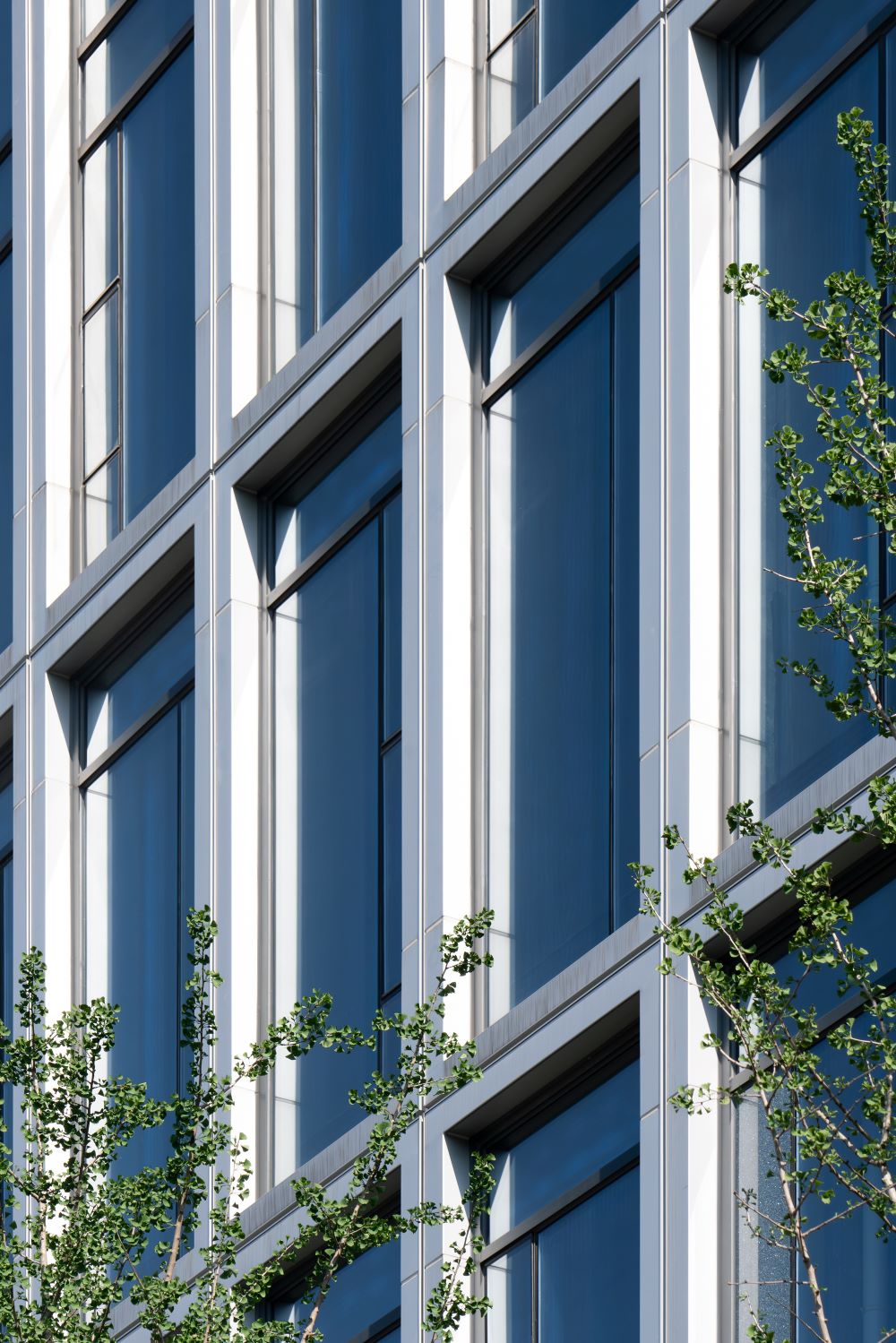
辦公裙房立面局部 Office Podium Facade Partial ?零壹城市 LYCS
酒店主樓立面自下而上窗框逐漸收窄,在縱向形成微妙的漸變效果�。
The hotel’s main facade narrows window frames gradually from bottom to top, creating a subtle vertical gradient effect.
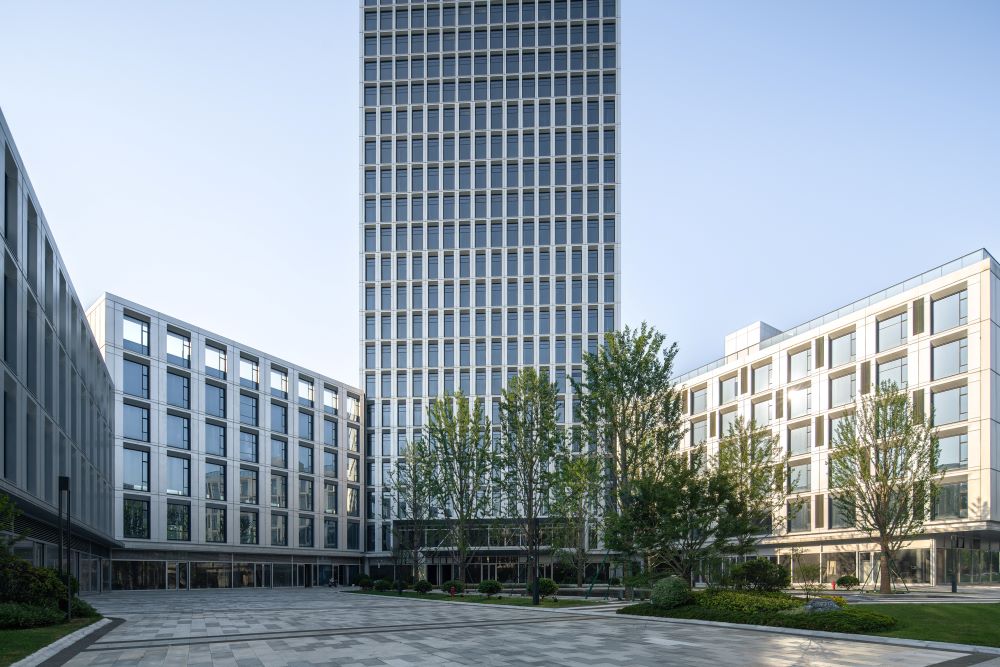
商務庭院 Business Courtyard ?零壹城市 LYCS
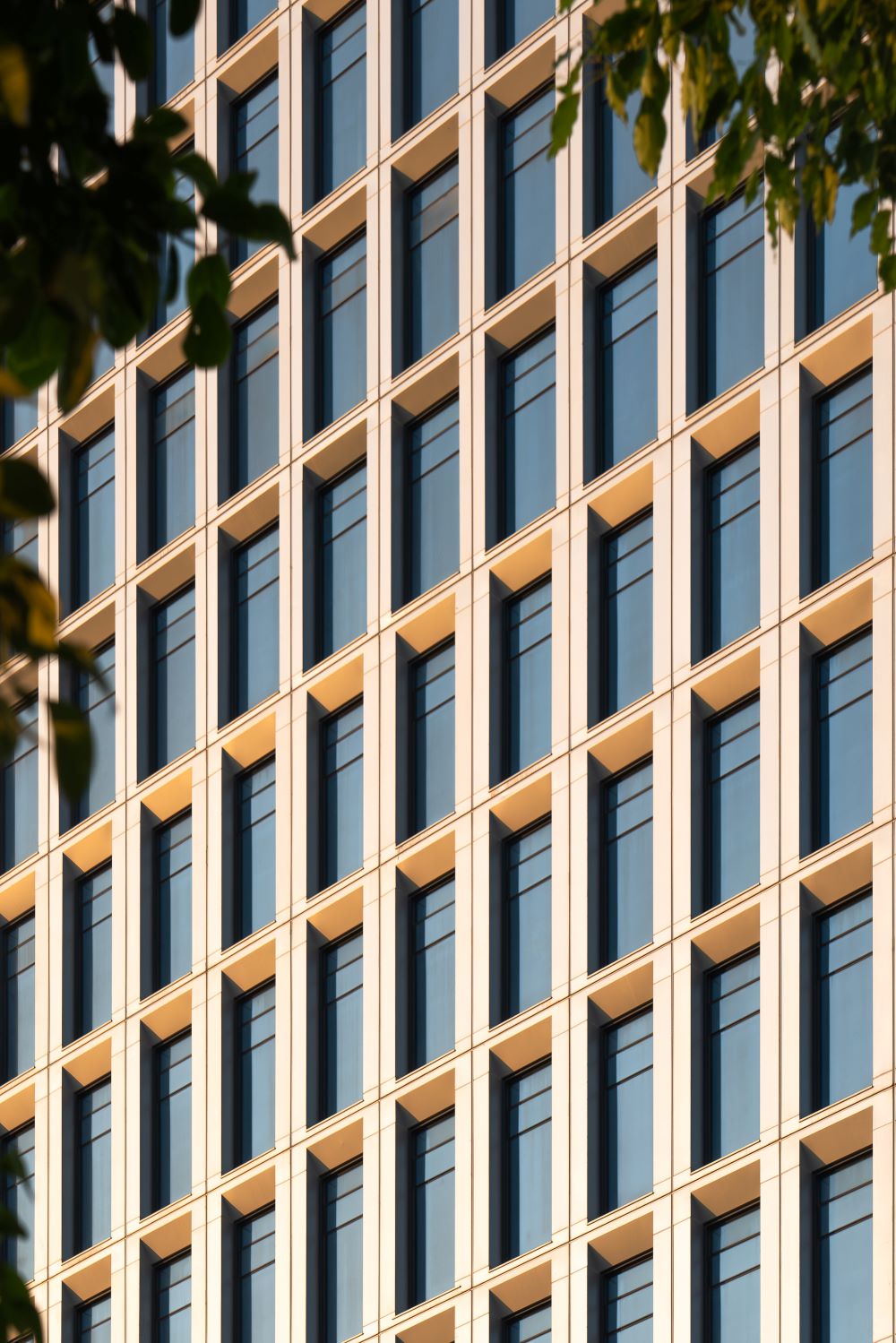
酒店立面局部 Hotel Facade Partial ?零壹城市 LYCS
辦公主樓立面通過金屬格柵形成強烈的縱向秩序����,使得建筑更顯挺拔���。
The office tower facade uses metal grilles for a strong vertical order, making the building appear more towering.
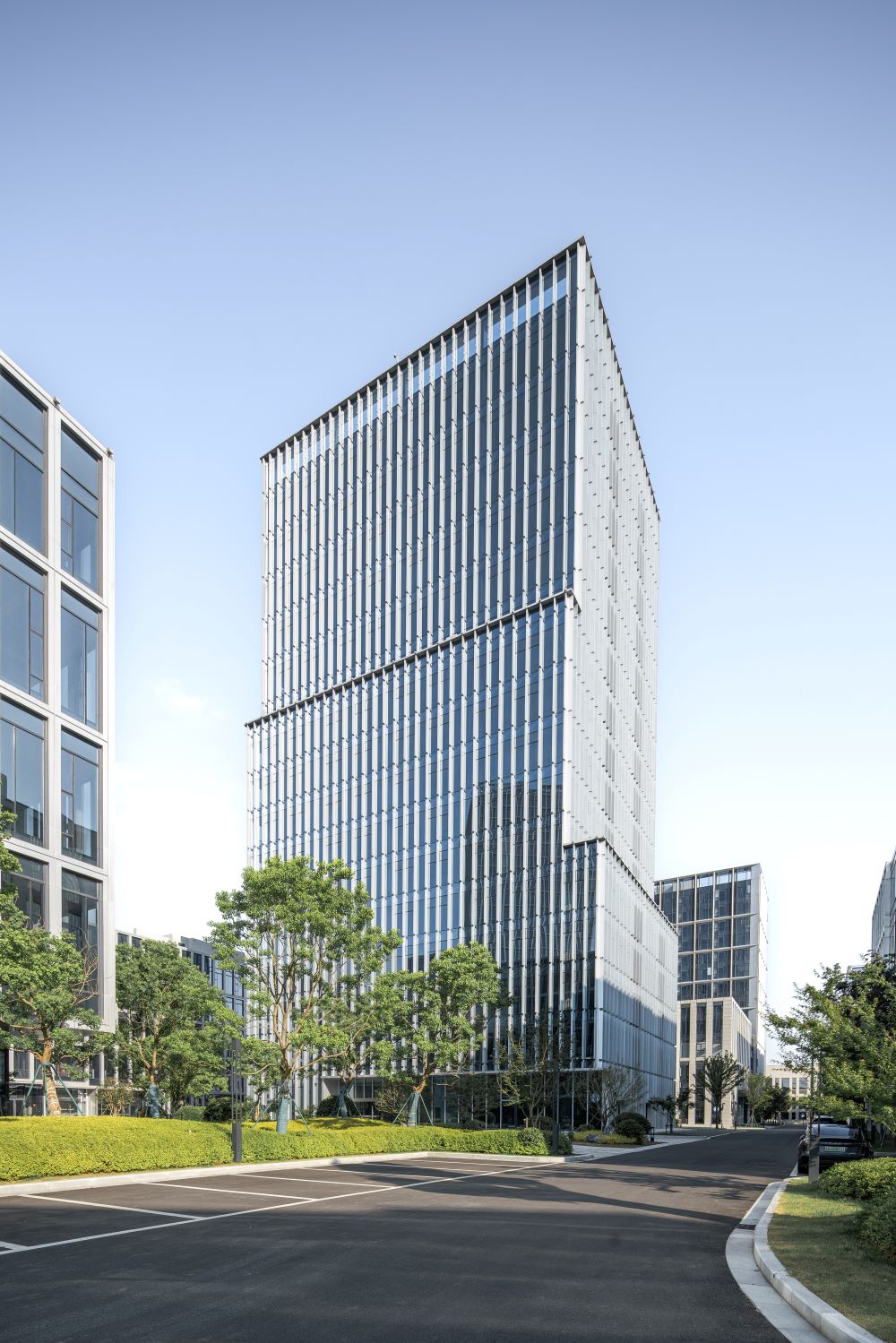
辦公樓 Office Building ?零壹城市 LYCS
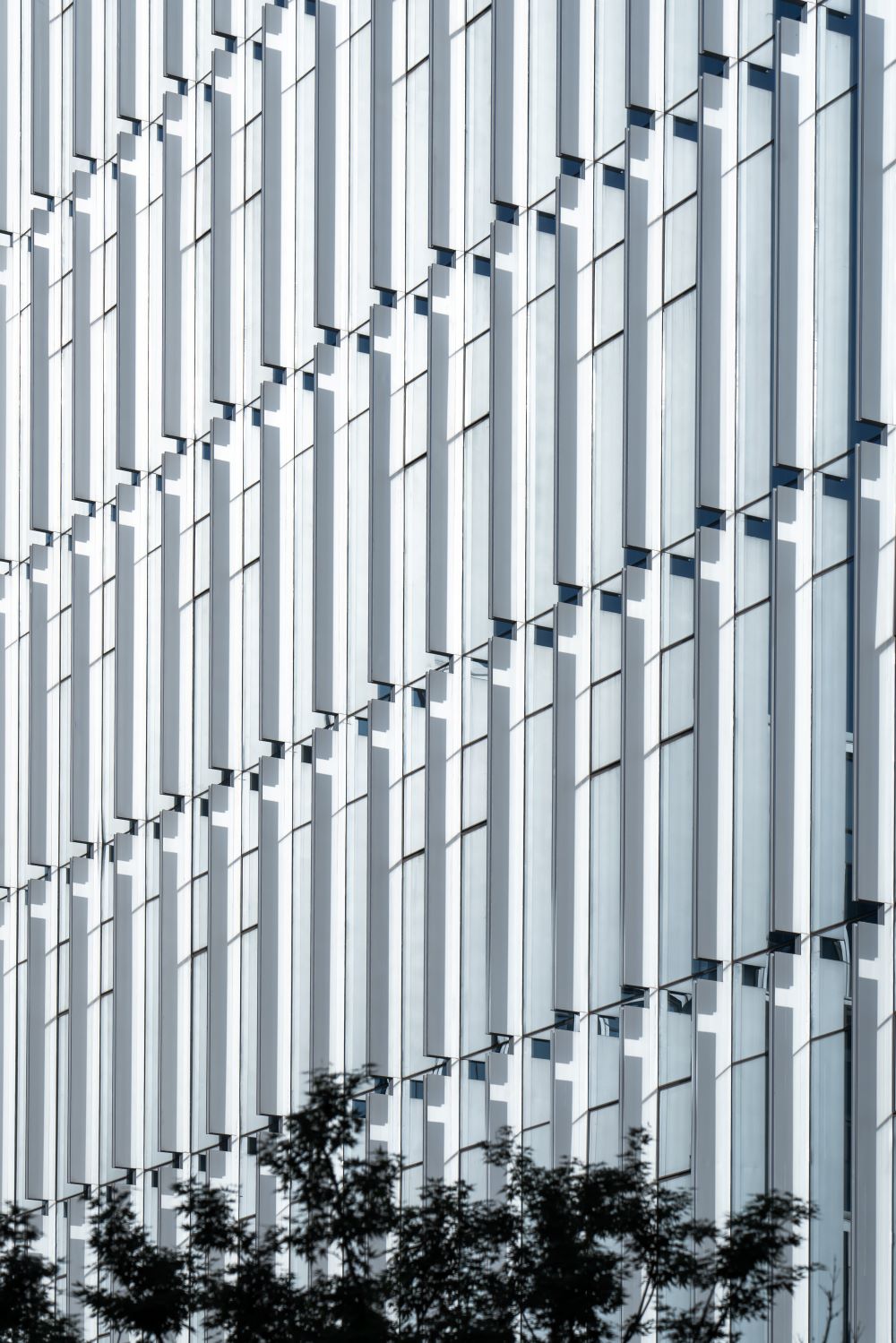
辦公樓立面局部 Office Building Facade Partial ?零壹城市 LYCS
人才公寓則放大玻璃面����,通過鋁板輕巧的收邊���,形成輕松舒適的視覺效果����。
The talent apartments feature enlarged glass surfaces with light aluminum trims, resulting in a relaxed and comfortable visual effect.
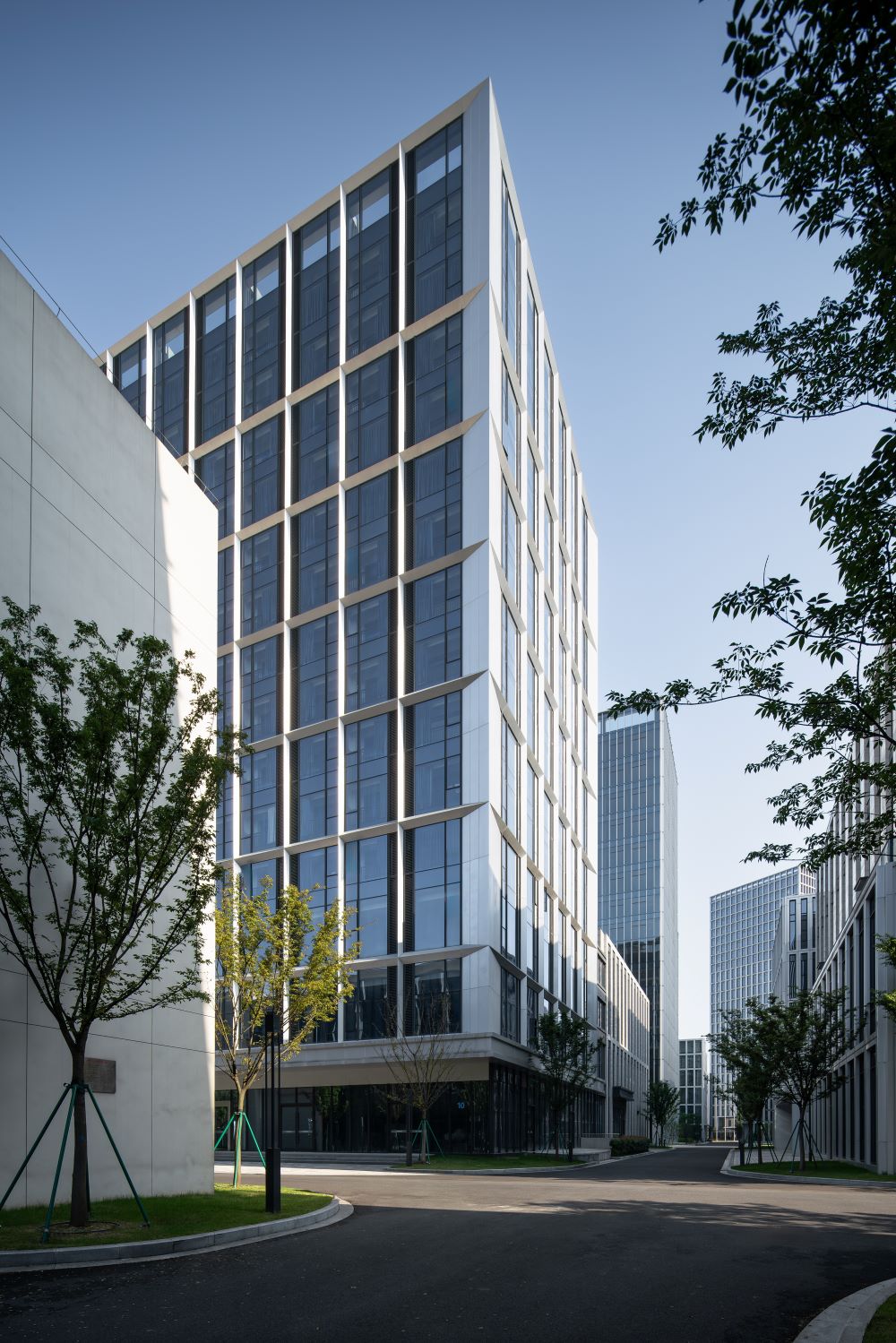
人才公寓 Talent Apartment ?零壹城市 LYCS
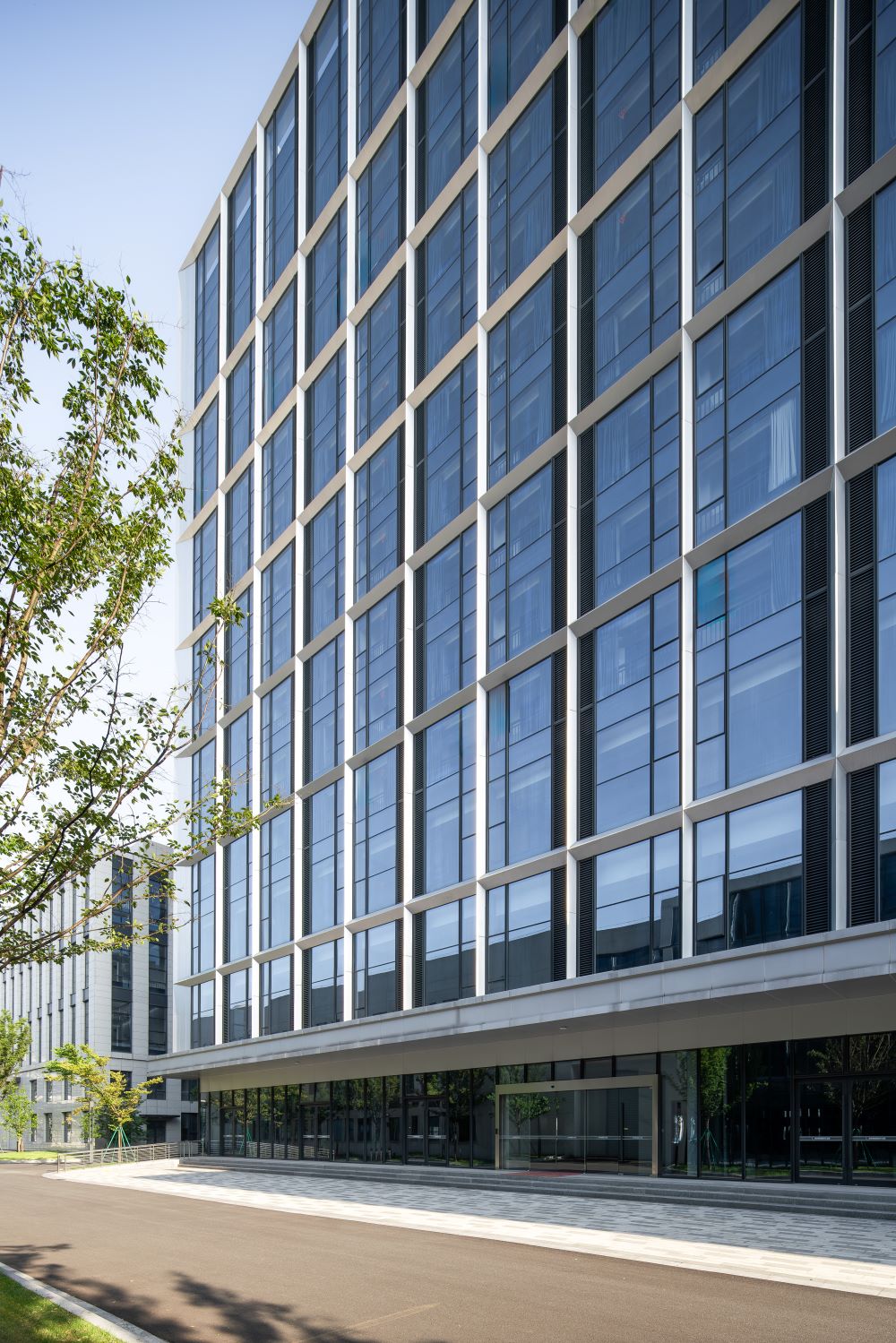
人才公寓立面 Talent Apartment Facade ?零壹城市 LYCS
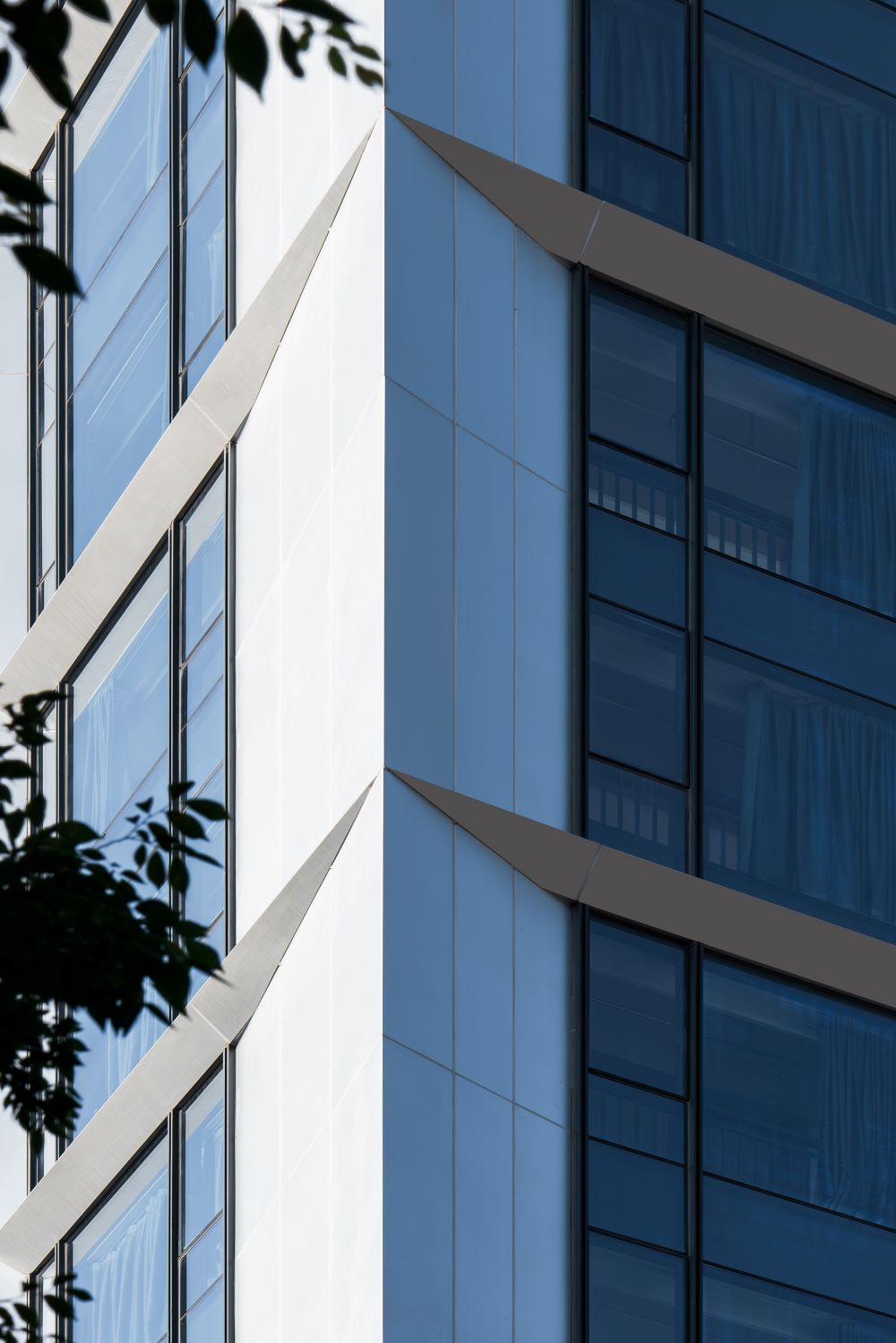
人才公寓立面局部 Talent Apartment Facade Partial ?零壹城市 LYCS
項目采用綠色環保的立面新型材料,構筑起統一又富有節奏變化的立面效果����,面向城市展現現代化�、高技術的園區屬性�,為醫療事業的發展的發展添磚加瓦。
The project utilizes environmentally friendly, new facade materials to create a unified yet rhythmically varied facade, showcasing the park's modern and high-tech attributes. This contributes significantly to the advancement of the medical sector.
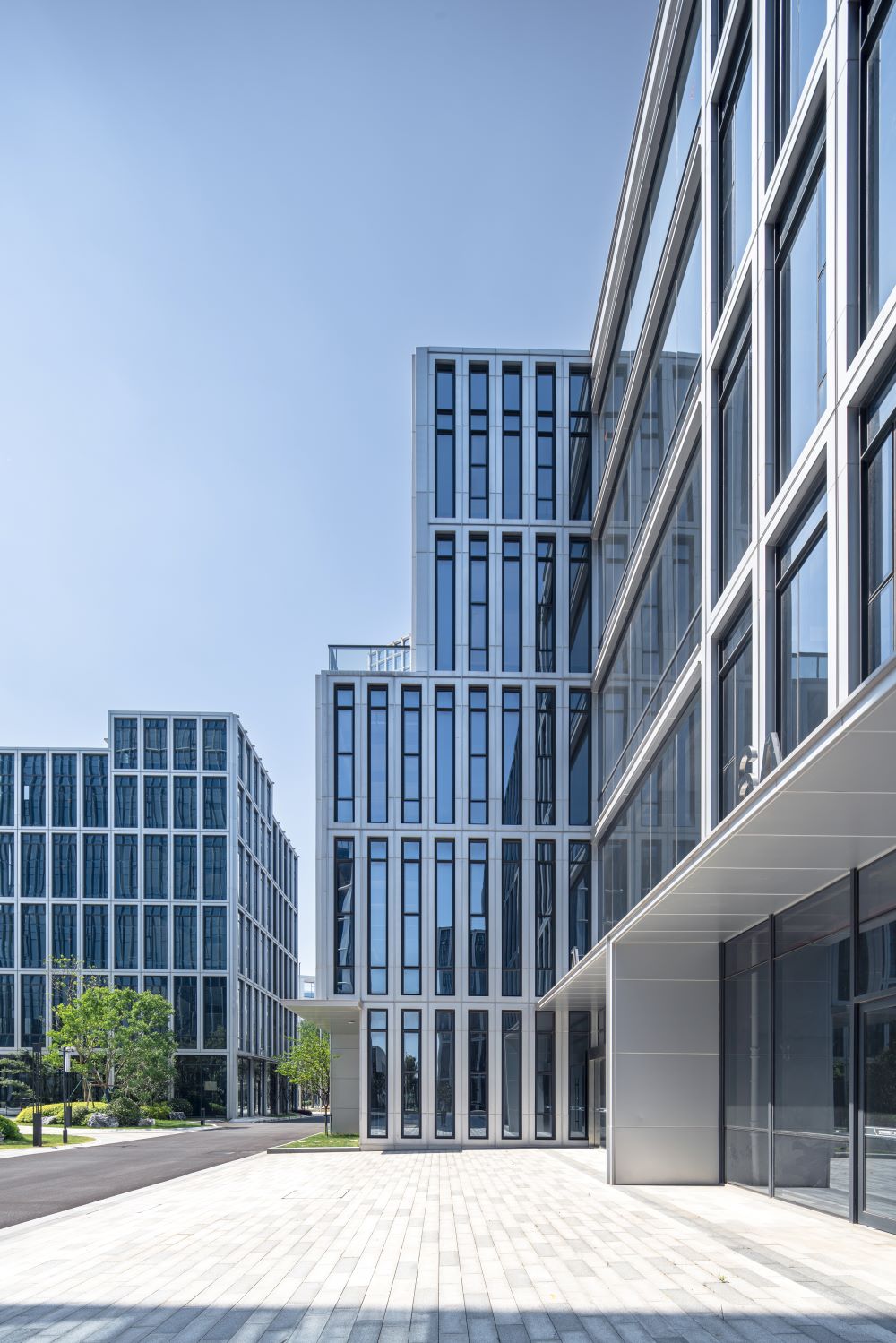
園區街道 Park Street ?零壹城市 LYCS
項目信息
生命科學的引擎 | 杭州灣智慧醫療產業園
地點:嘉興�����,海寧
業主:浙江杭州灣智慧醫療產業園有限公司����、浙江宏達智慧醫療科技有限公司、浙江宏達園區管理有限公司
面積:251,002 平方米
設計時間:2019年8月—2020年6月
建造時間:2020年8月—至今
主要用材:鋁板�����、玻璃
建筑設計:零壹城市建筑事務所
設計團隊:阮昊�����、陳文彬;聶月亮、龔子駿�、曹慧���、張寶軍��、陳皓、馬廣宇、唐慧萍���、張晶晶、杭高鋒、章俊杰���、王亞昆、郭蓉�����、魯俊、陳凡云���、王玓
配合設計院:浙江鴻翔建設集團股份有限公司
幕墻設計:浙江中南建設集團有限公司
景觀設計:浙江華術規劃設計有限公司
施工方:浙江恒力建設有限公司
攝影:劉康仁
Science Innovation Garden | Hangzhou Smart Medical Park
Location: Jiaxing, Haining
Client:Zhejiang Hangzhou Smart Medical Park Co., Ltd., Zhejiang Hongda Smart Medical Technology Co., Ltd., Zhejiang Hongda Park Management Co., Ltd.
Area: 251,002 ㎡
Design Date: 2019/08 — 2020/06
Construction Date: 2020/08 — Present
Primary Materials: Aluminum panels, glass
Architectural Design: LYCS Architecture
Design Team: RUAN Hao, Chen Wenbin; Nie Yueliang, Gong Zijun, Cao Hui, Zhang Baojun, Chen Hao, Ma Guangyu, Tang Huiping, Zhang Jingjing, Hang Gaofeng, Zhang Junjie, Wang Yakun, Guo Rong, Lu Jun, Chen Fanyun, Wang Di
Local Design Institute : HONGXIANG CONSTRUCTION GROUP Co., Ltd.
Curtain Wall Design : ZHONGNAN GROUP Co., Ltd.
Landscape Design: Zhejiang Huashu Planning and Design Co., Ltd.
Construction : ZHEJIANG HOLDLAND CONSTRUCTION Co., Ltd.
Photography: Kangren Liu
發文編輯/網站審核|吳秀秀
版權?建道筑格ArchiDogs,轉載請聯系media@archidogs.com
若有涉及任何版權問題����,請聯系media@archidogs.com����,我們將盡快妥善處理����。
 "/>
"/>
 "/>
"/>
