“設備即建筑”的新型范式探索
01 項目概況/ Overview
項目位于廣州的一處隱秘腹地,是2km景觀綠軸的終點。設計者將建筑想象為都匯秘林,在車水馬龍的城中打造隱于市的一方桃源。作為社區(qū)景觀廊道的延續(xù),項目順應地勢,打造了1.3萬㎡的下沉式三層立體園林。這組由14座42m高的小高層建筑圍合成的群落,是一組帶有未來式宣言的建筑。在限定的408戶樣本中,建筑與設備自成體系,擁有自適應的冷熱循環(huán)及先進的通風系統(tǒng),被譽為“會呼吸的建筑”。
Located in the most secluded hinterland in Guangzhou, The Peakview is the endpoint of the 2km green axis. Imagined as a secret forest gathering point in the bustling city, the project was built as a hidden paradise. As a continuation of the green line of the community, the project utilises the terrain and creates a sunken garden of 13,000sqm. This low-density cluster, consisting of 14 structures with a height of 42m, is making a futuristic declaration. Among the limited sample of 408 households, architecture and equipment are self-contained as a complete system, with adaptive cold-and-hot cycles and an advanced ventilation system, which is known as the ‘breathing building’.
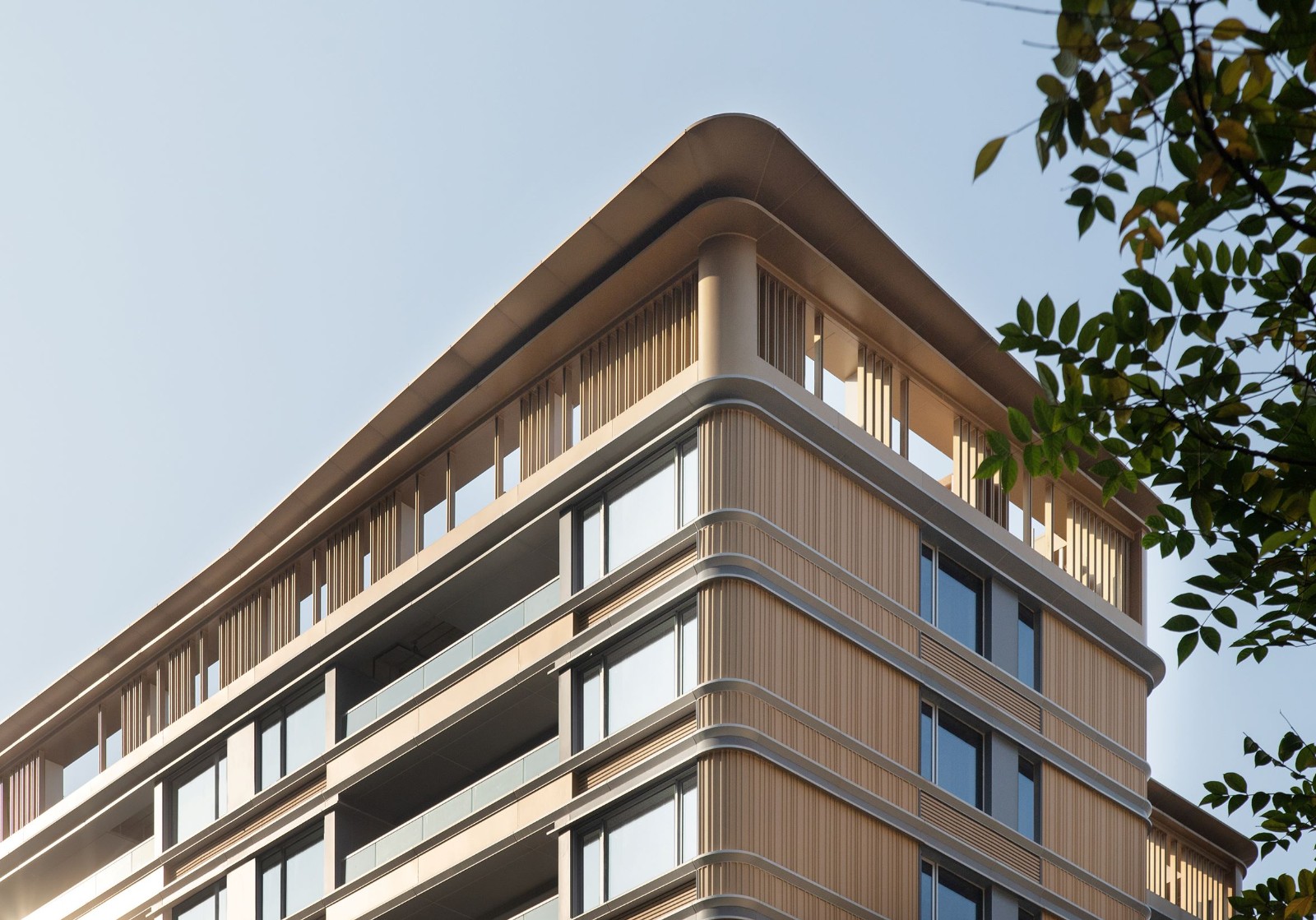
▲立面細部, Details ?是然建筑攝影
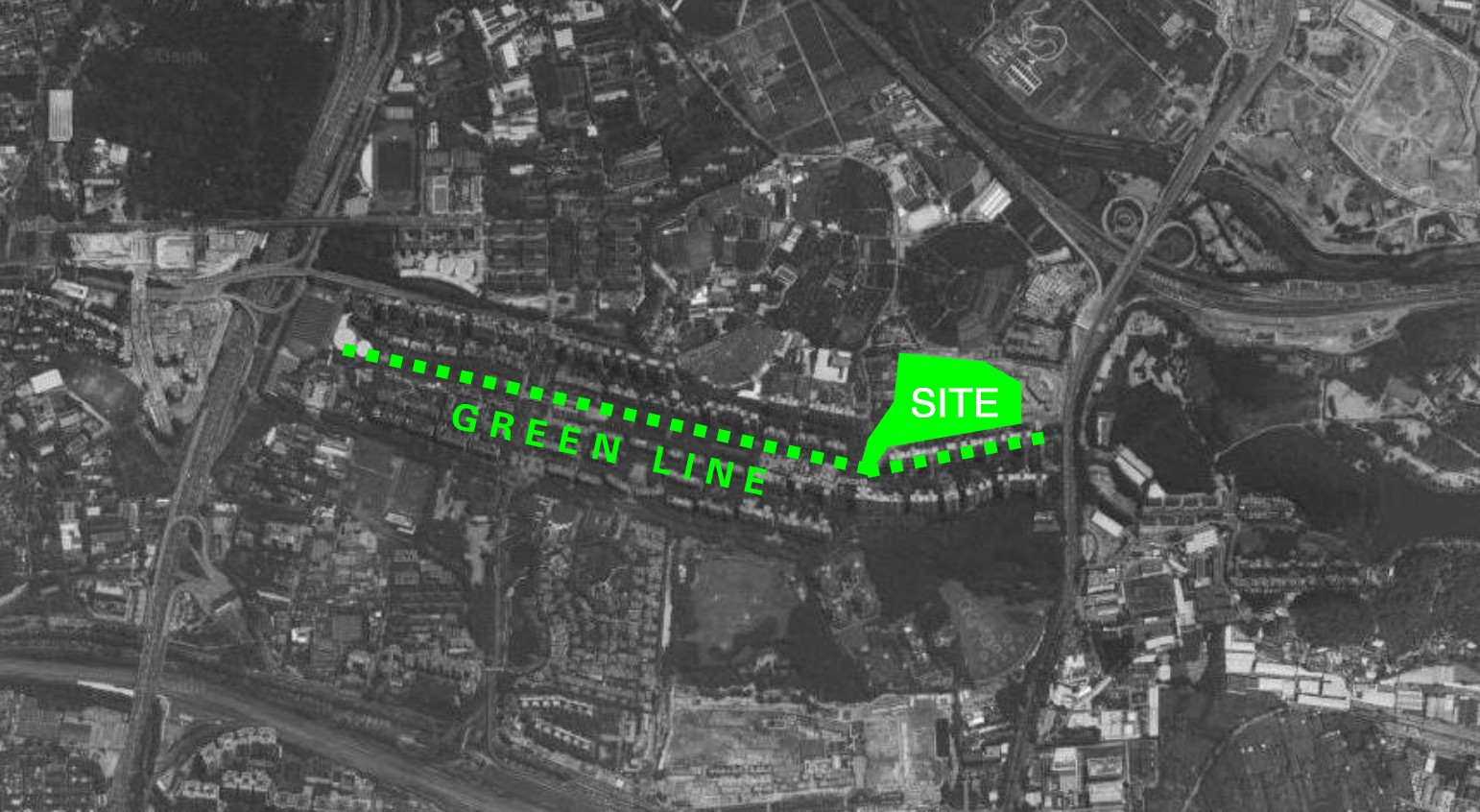
▲項目區(qū)位, Context Plan ?漢森伯盛
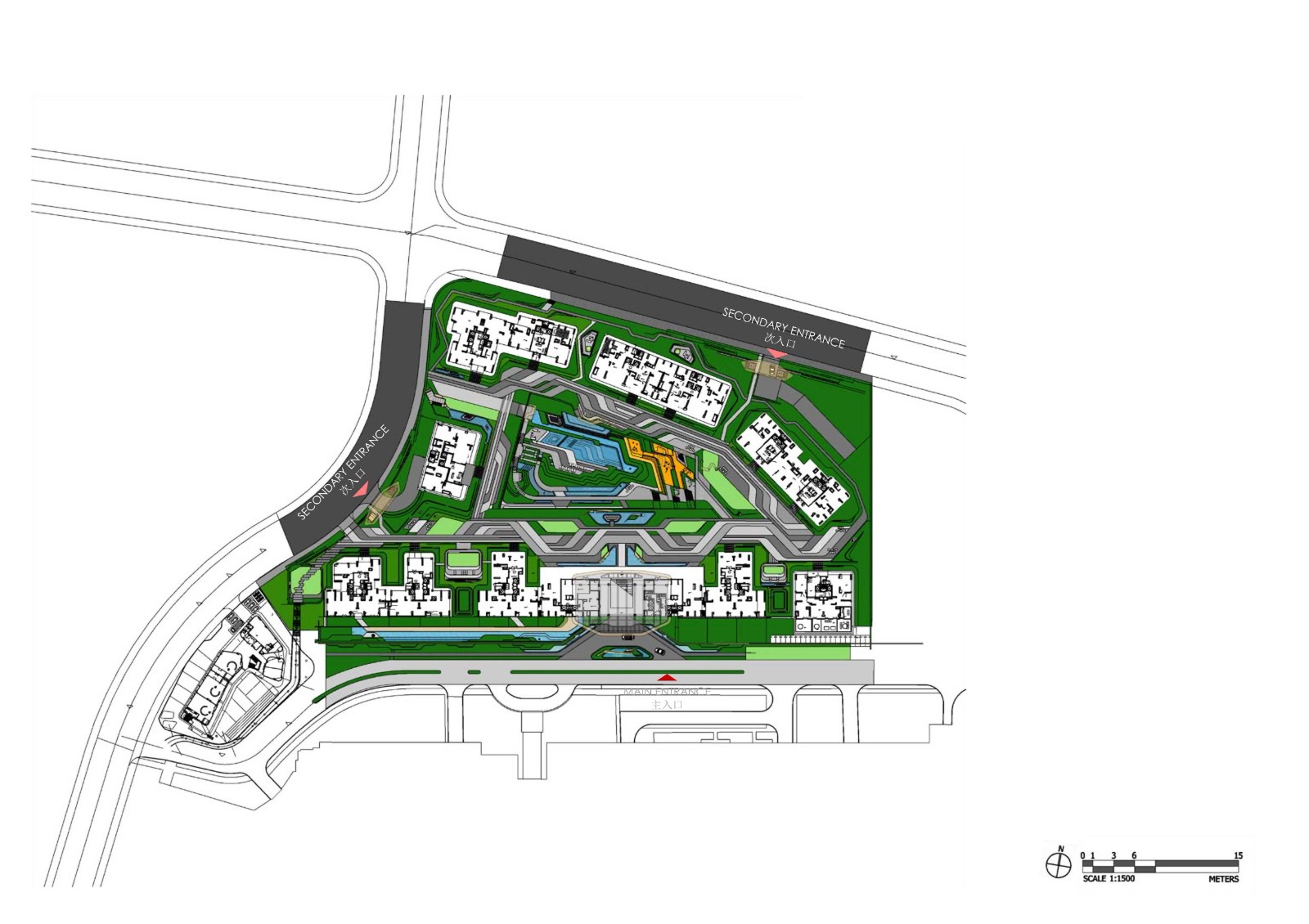
▲總平面圖, Landscape Plan ?Cicada
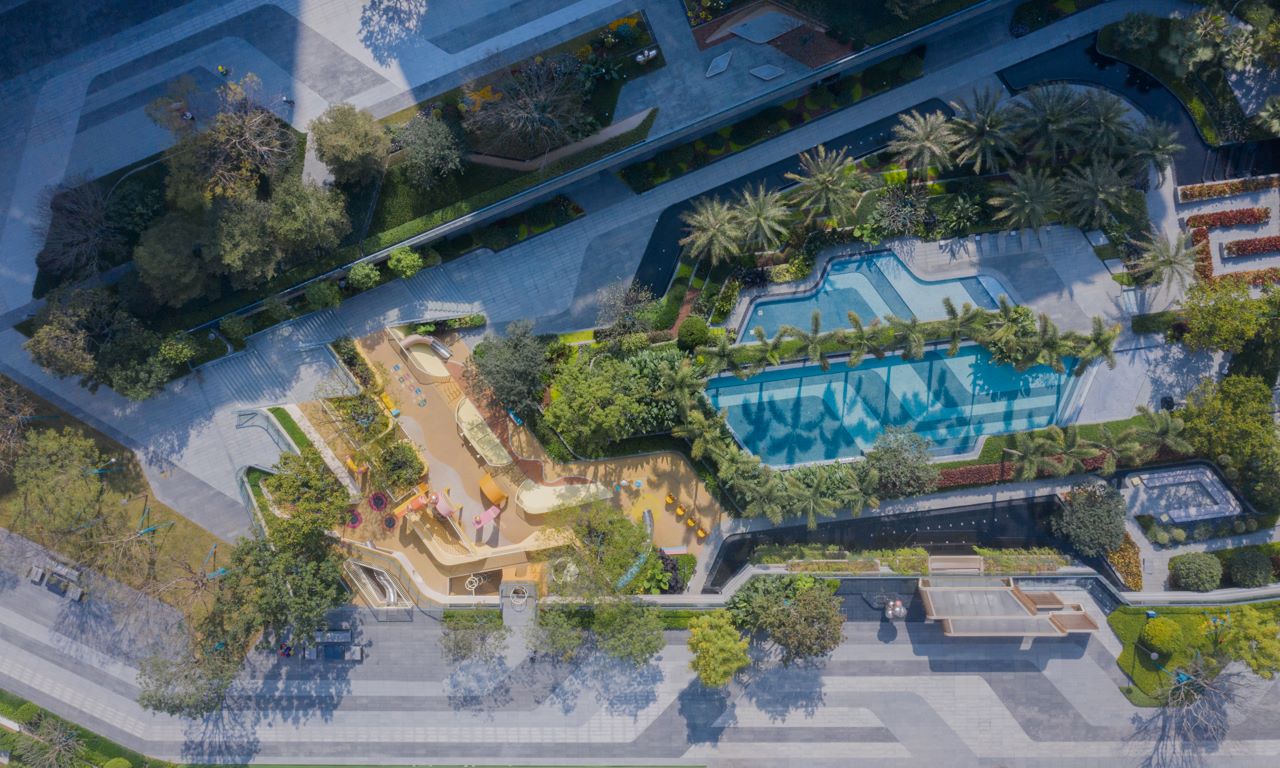
▲鳥瞰園林, Sunken Garden ?是然建筑攝影
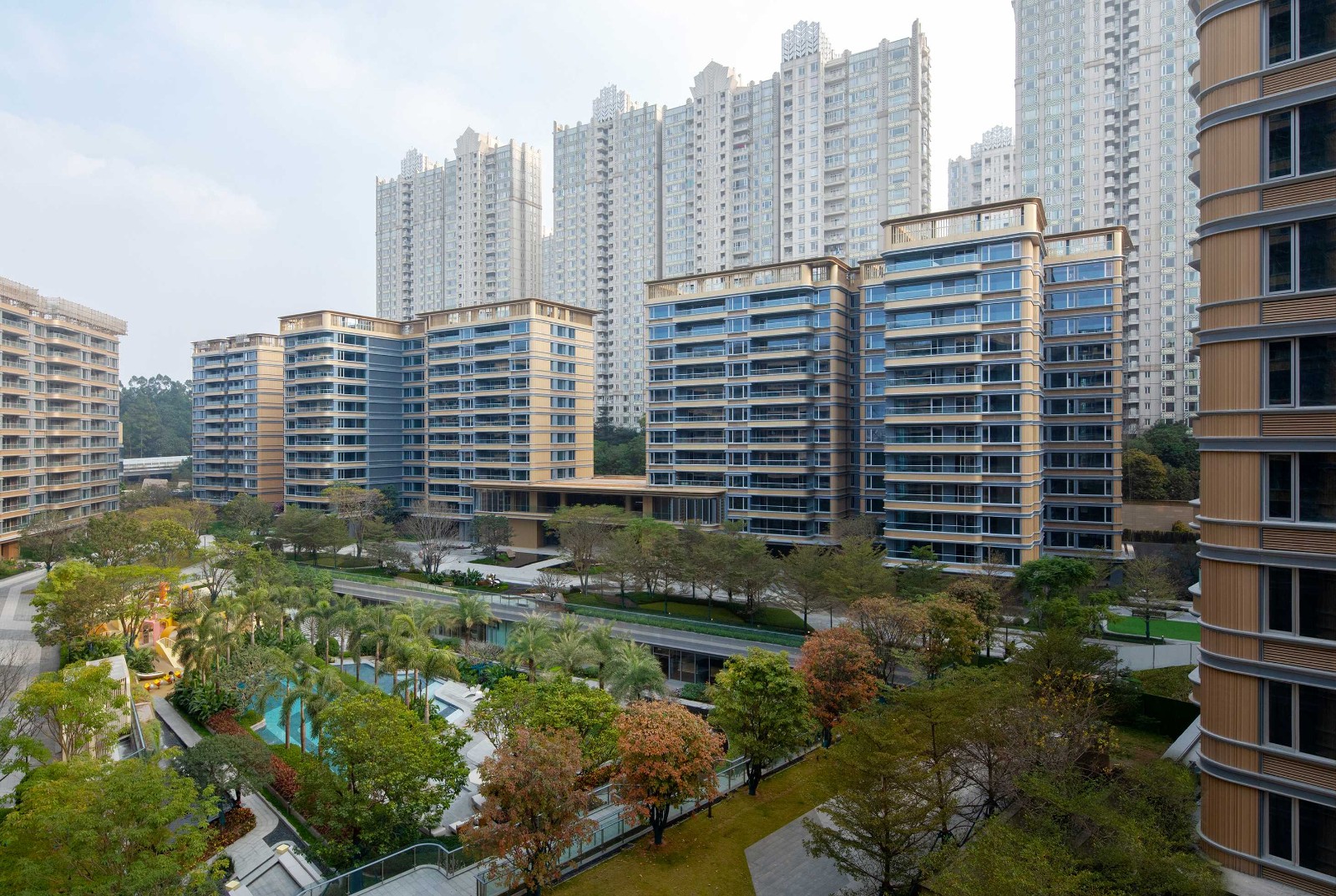
▲圍合式園筑關系, Architecture-Garden Relation ?是然建筑攝影
02設備建筑一體化 /Equipment-building integration
得益于“恒適系統(tǒng)”的賦能,建筑可自主完成供暖、制冷和通風。“恒適系統(tǒng)”是一種比傳統(tǒng)空調舒適度更高的空氣調節(jié)系統(tǒng),在高保溫隔熱的外圍護基礎上,采用毛細輻射對室內進行制冷或采暖。這是通過由陶瓷面板、鋁板、斷熱鋁合金雙面Low-E鍍銀玻璃與外遮陽電動卷簾組成的體系實現(xiàn)的。設計能夠有效地隔絕熱氣,減少建筑的冷卻負荷,增強建筑的韌性。當需要供暖或制冷時,從每樓棟地下設備房汲取的水源通過內嵌入墻的毛細輻射管道循環(huán)流動,而達到控溫的目的。
Empowered by the 'Constant System', the heating, cooling, and ventilation inside these buildings can be independently managed. The ‘Constant System’ is an air conditioning system with higher level of comfort than traditional ones, which adopts capillary radiation to cool or heat the indoor environment based on insulation and heat preservation. This is achieved through a system composed of ceramic panels, aluminium panels, insulated aluminium alloy double-sided Low-E silver plated glass, and the external sunshade electric roller blinds. Such design can effectively isolate the exterior heat and reducing the cooling load of the structure, which ultimately enhances the general resilience of the project. When heating or cooling is required, water that drawn from equipment rooms under each building respectively circulates through capillary radiation pipes embedded in the walls to achieve temperature control.
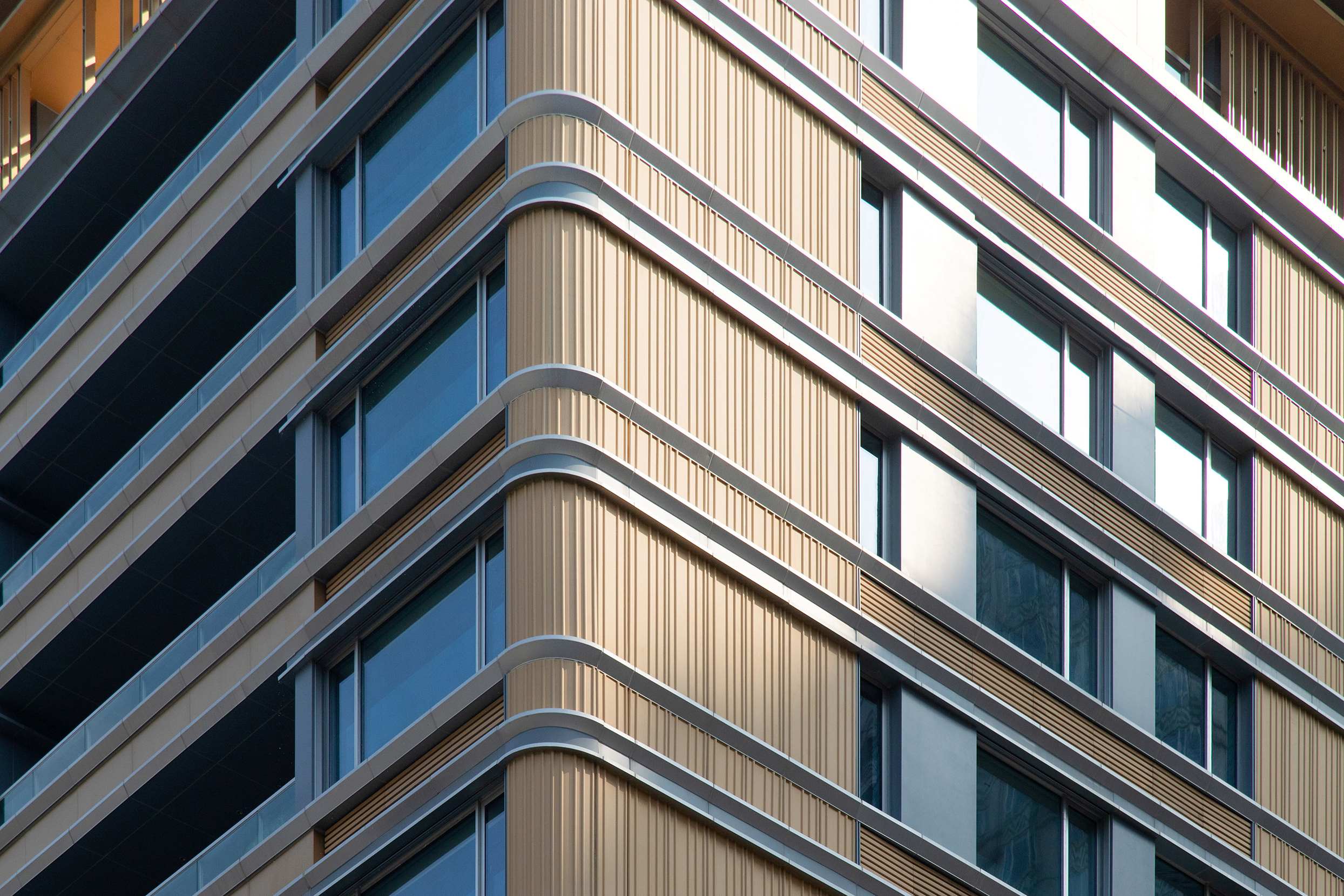
▲“恒適系統(tǒng)”立面, ‘Constant System’ ?是然建筑攝影
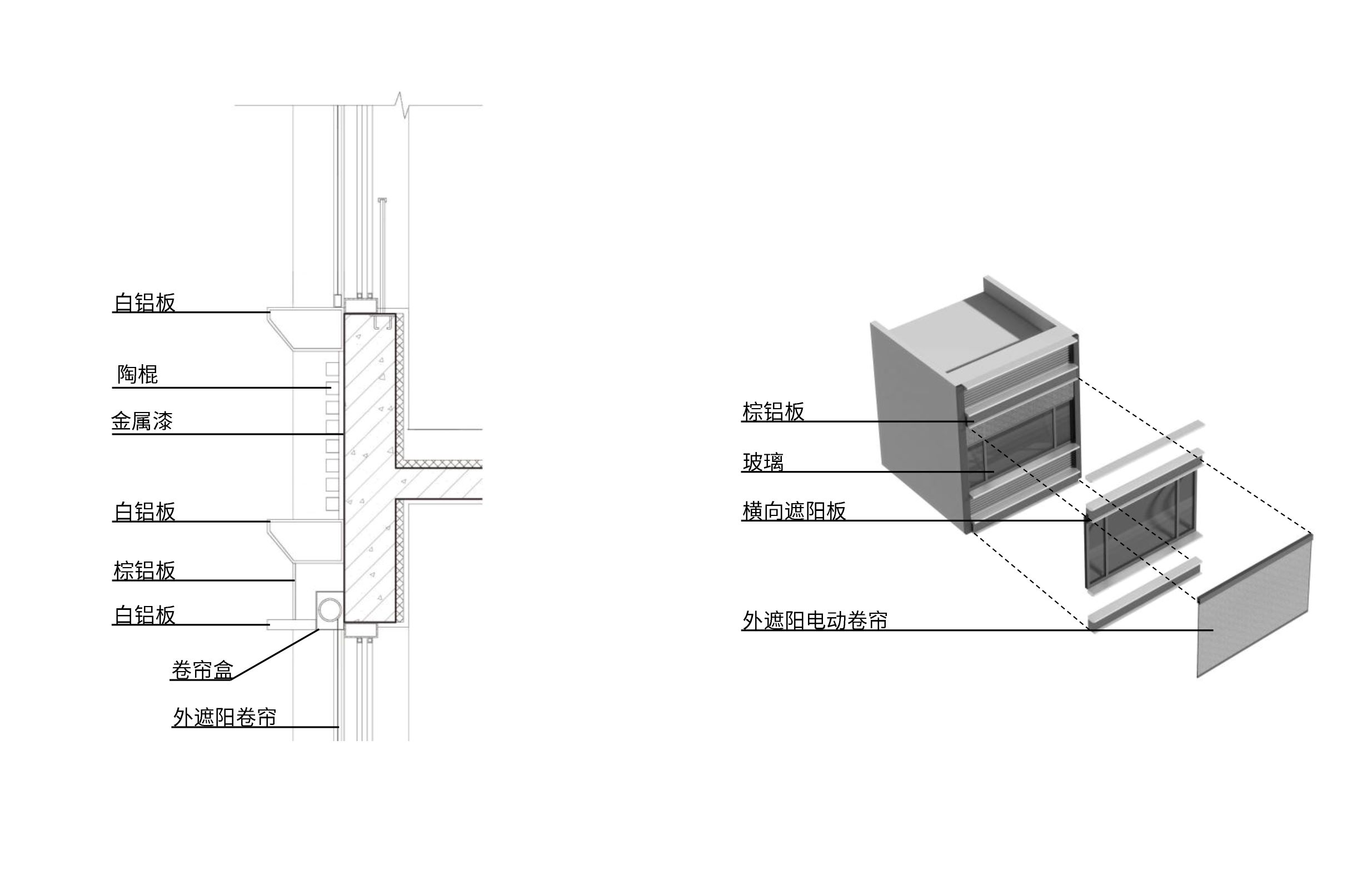
▲“恒適系統(tǒng)”外立面大樣分析, Analysis Diagram of Fa?ade ?漢森伯盛
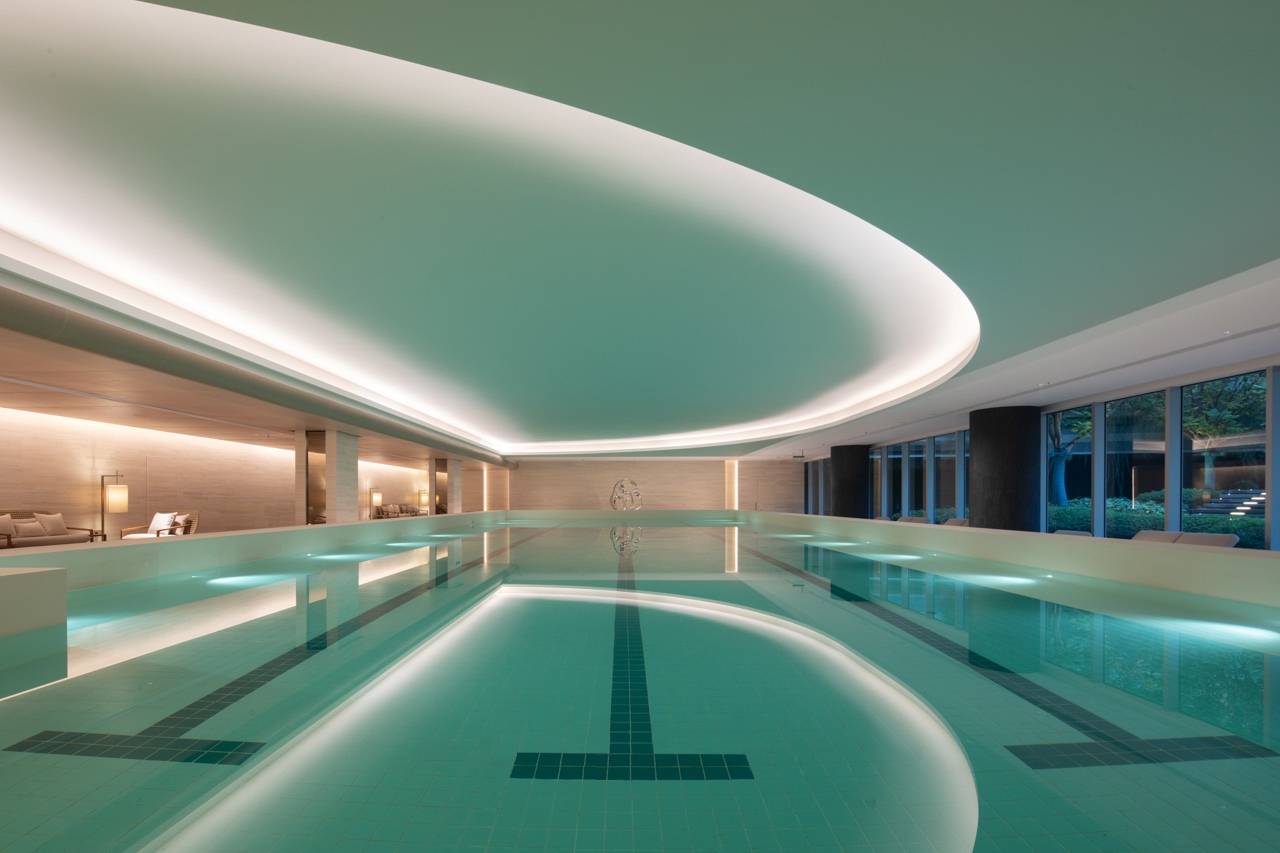
▲下沉空間室內設計, Interior Design ?是然建筑攝影
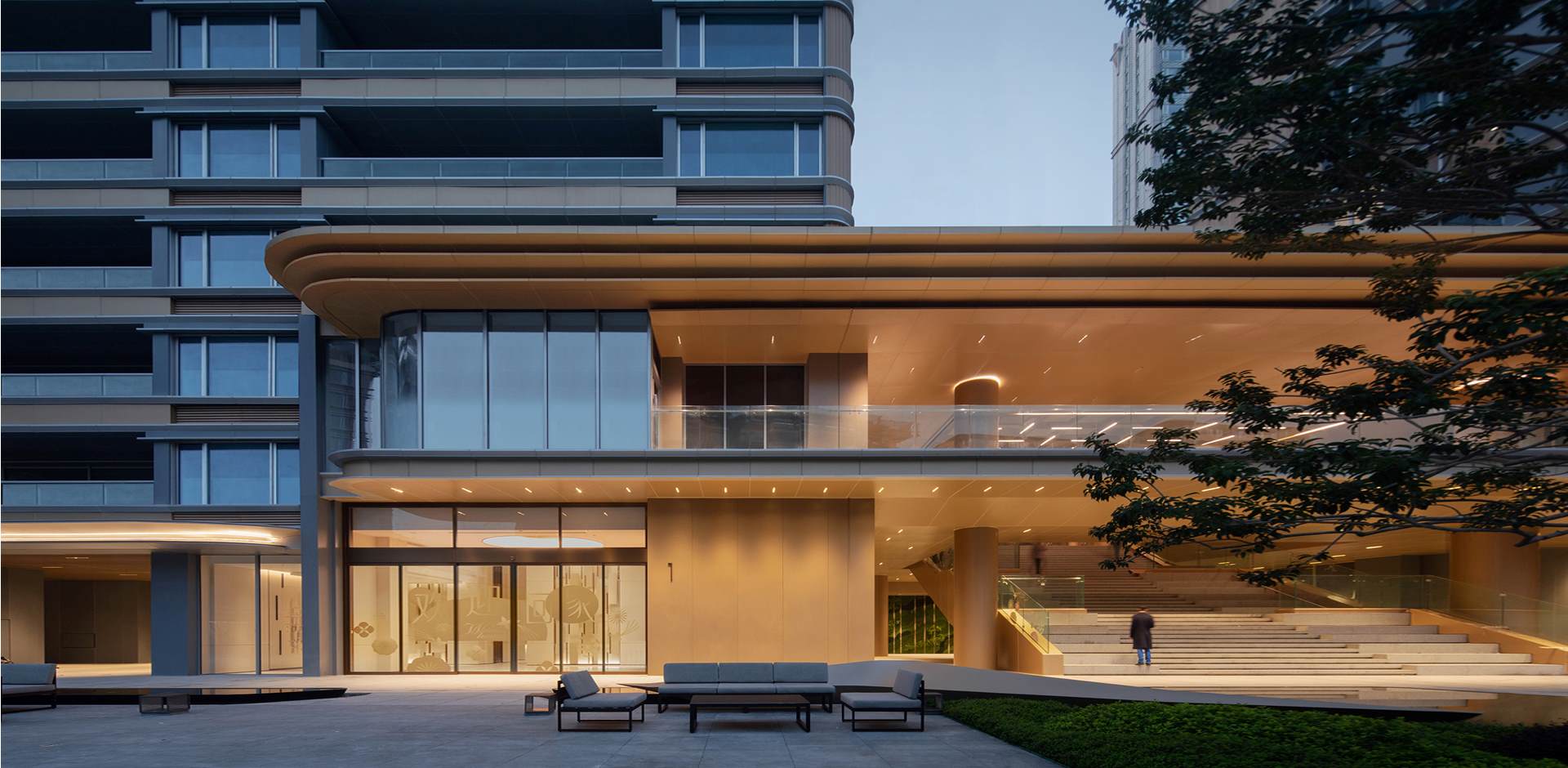
▲下沉花園主入口, Main Entrance ?是然建筑攝影
03 高-低技結合/Integration of High-Low Techs
建筑立面采用陶板,是以建筑科學的角度再詮釋傳統(tǒng)的可再生材料。以黏土為基礎材料,擠壓成型,具有優(yōu)異的耐久性,低技術生產(chǎn)的陶板完全覆蓋建筑物的表面,為建筑提供了必要的遮陽,其獨特的中空設計不但減輕了自身的重量,更促進了建筑表皮的空氣流動。在夏日有助于隔熱,在冬天能減緩釋放熱能的速度,有效降低建筑內外熱傳導,盡可能使建筑在全年保持恒溫狀態(tài)。與玻璃幕墻體系不同,陶材料表面滿布孔隙,這種多孔結構可吸收部分聲波,減少北側和東側快速路的噪音干擾。
Adopting a fa?ade of ceramic panels, the project interprets traditional renewable materials from the perspective of Building Science. With clay as the basic material and extruded into shape, making it has excellent durability, the surface of building is fully covered with the low-tech produced ceramic panels. In addition to providing necessary shading for the building, such a unique hollow design reduces its weight, while improving air flow on the surface. Theoretically, the fa?ade does help with insulation in summer and slows down the heat release in winter, ensuring the whole building at a stably and comfortable temperature range throughout the year. Unlike glass curtain wall systems, the material of ceramic is covered with pores, which can absorb sound waves and limit noise interference from expressways.
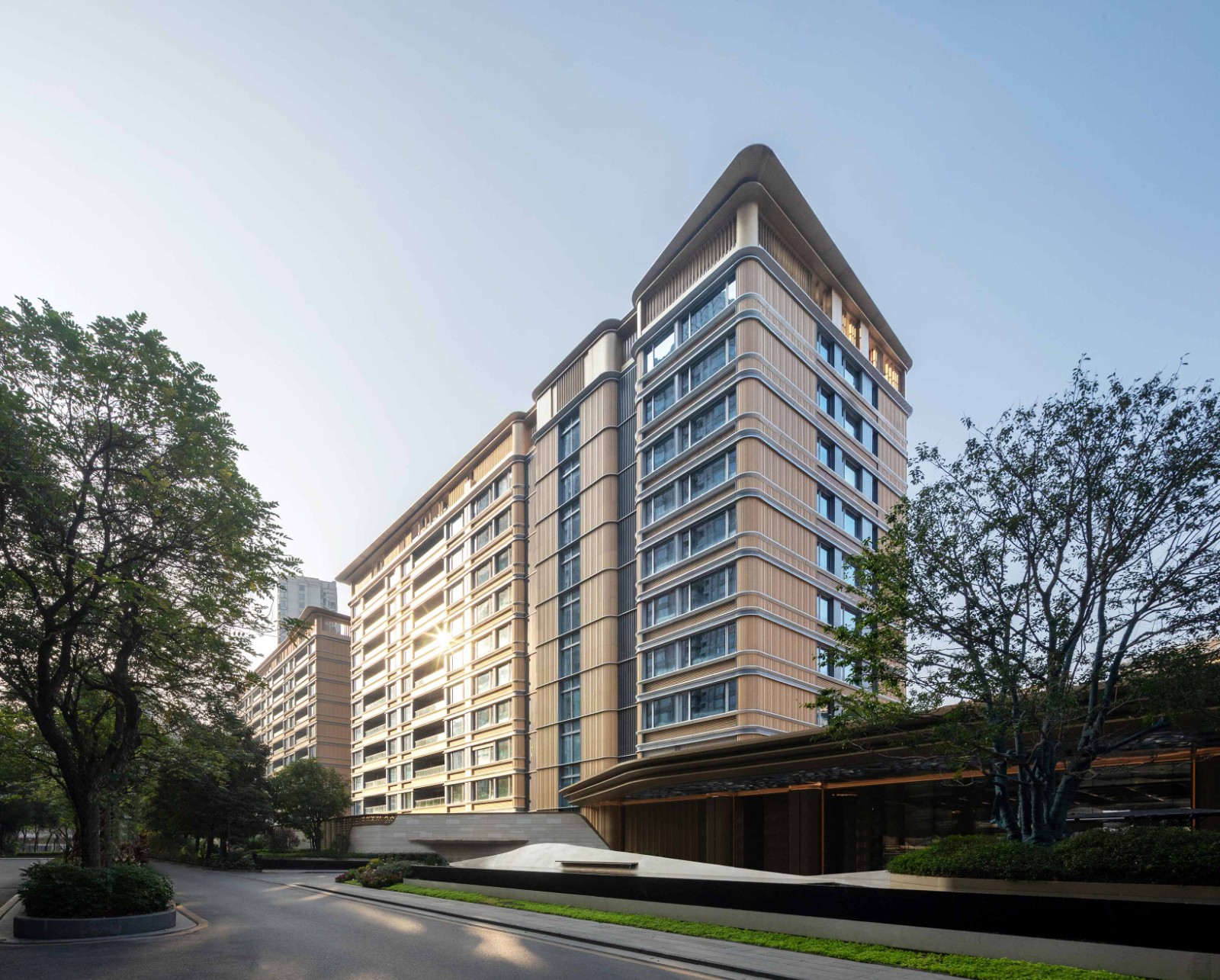
▲陶瓷材質立面, fa?ade made of ceramic?是然建筑攝影
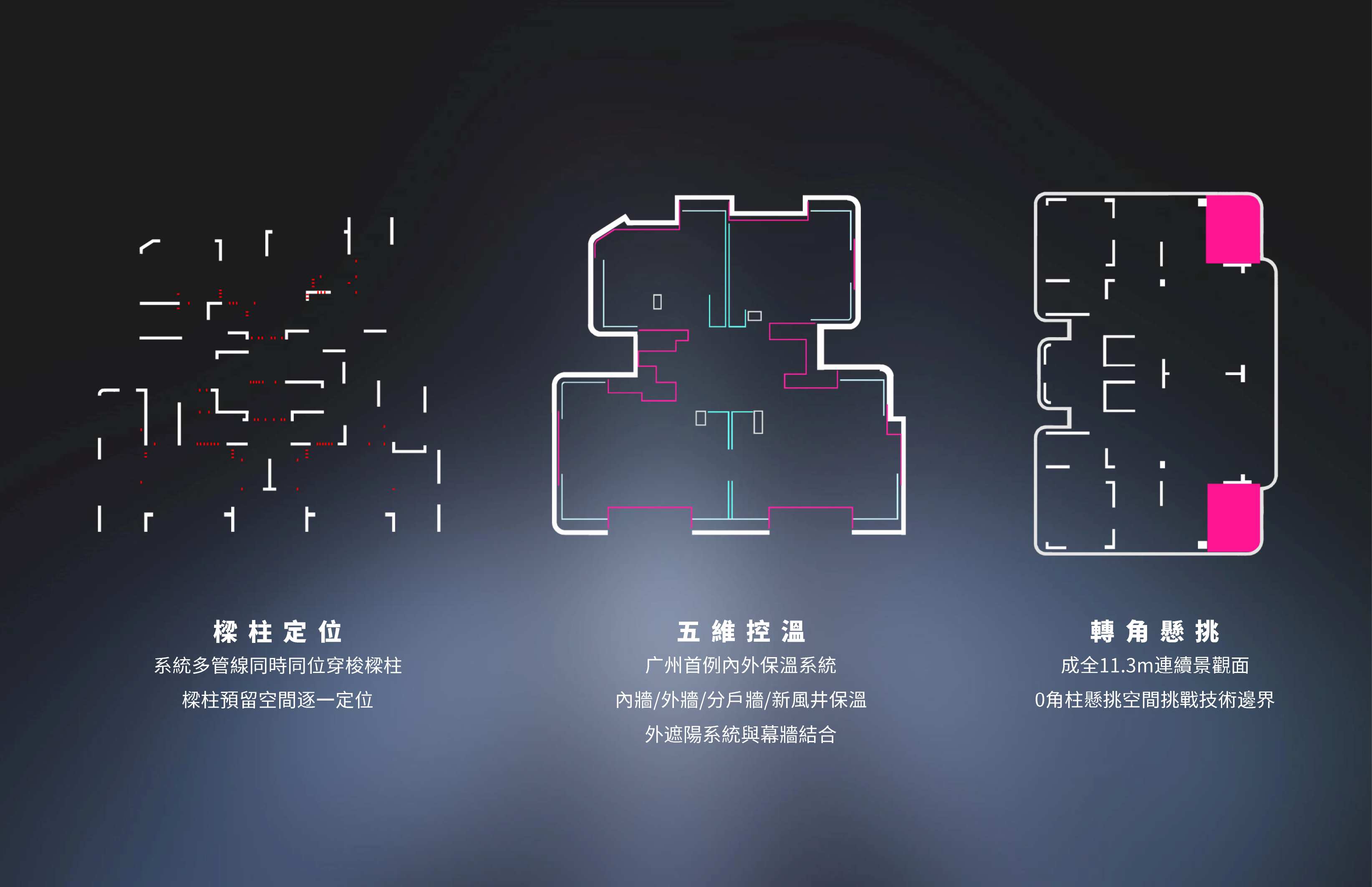
▲“恒適系統(tǒng)”分析, Analysis Diagram of‘Constant System’?漢森伯盛
建筑造型趨向于有機形態(tài),刻意保留圓角與弧形,除了來自大自然的靈感,更重要的是弧形有利于氣流循環(huán),使建筑的熱增益分布更均勻。為維持恒適系統(tǒng)運行效率最大化,建筑結構采用了五重保溫隔熱設計,對建筑不同墻體結構使用定制化的保溫材料和策略。經(jīng)能耗測算,全套技術體系的應用能使建筑達到70%-90%節(jié)能標準,比參照樣本節(jié)約30%。
The style of architectural form tends to organic, deliberately retaining rounded corners and arcs. In addition to drawing inspiration from the nature, even more important though is the fact that arcs and rounded corners facilitate airflow circulation and delivering a more mild distribution of thermal gains. To maintain the maximum operational efficiency of the system, the structure adopts a five-fold heat-preservation design, and tailoring insulation materials and strategies for different components of the building. According to the energy consumption analysis, the application of a complete set of system enables buildings to achieve 70%-90% energy saving, reducing 30% compared to reference samples.
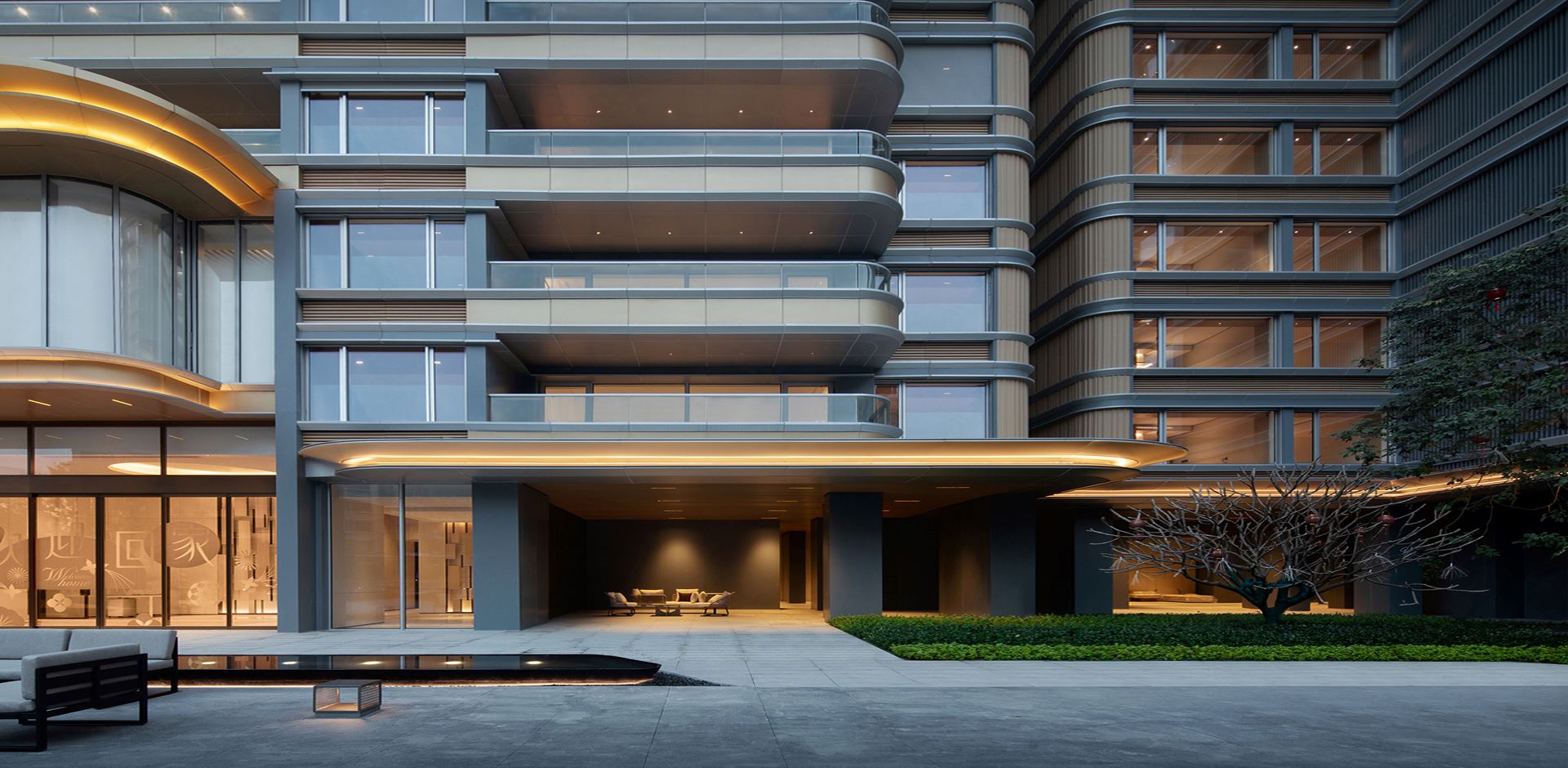
▲架空層灰空間, Grey Space ?是然建筑攝影
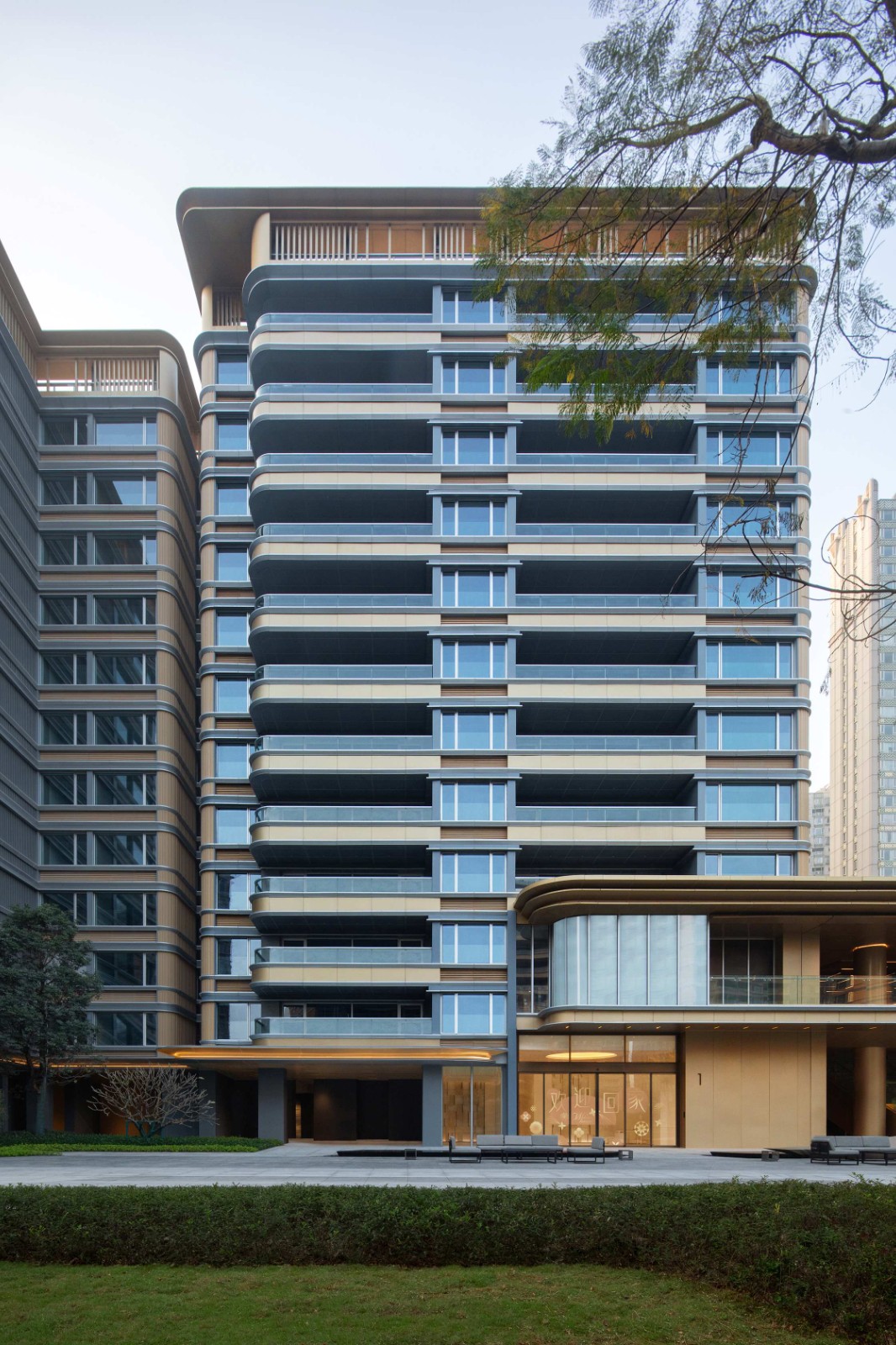
▲貫穿建筑的弧形設計, Arc-shaped Language of Design ?是然建筑攝影
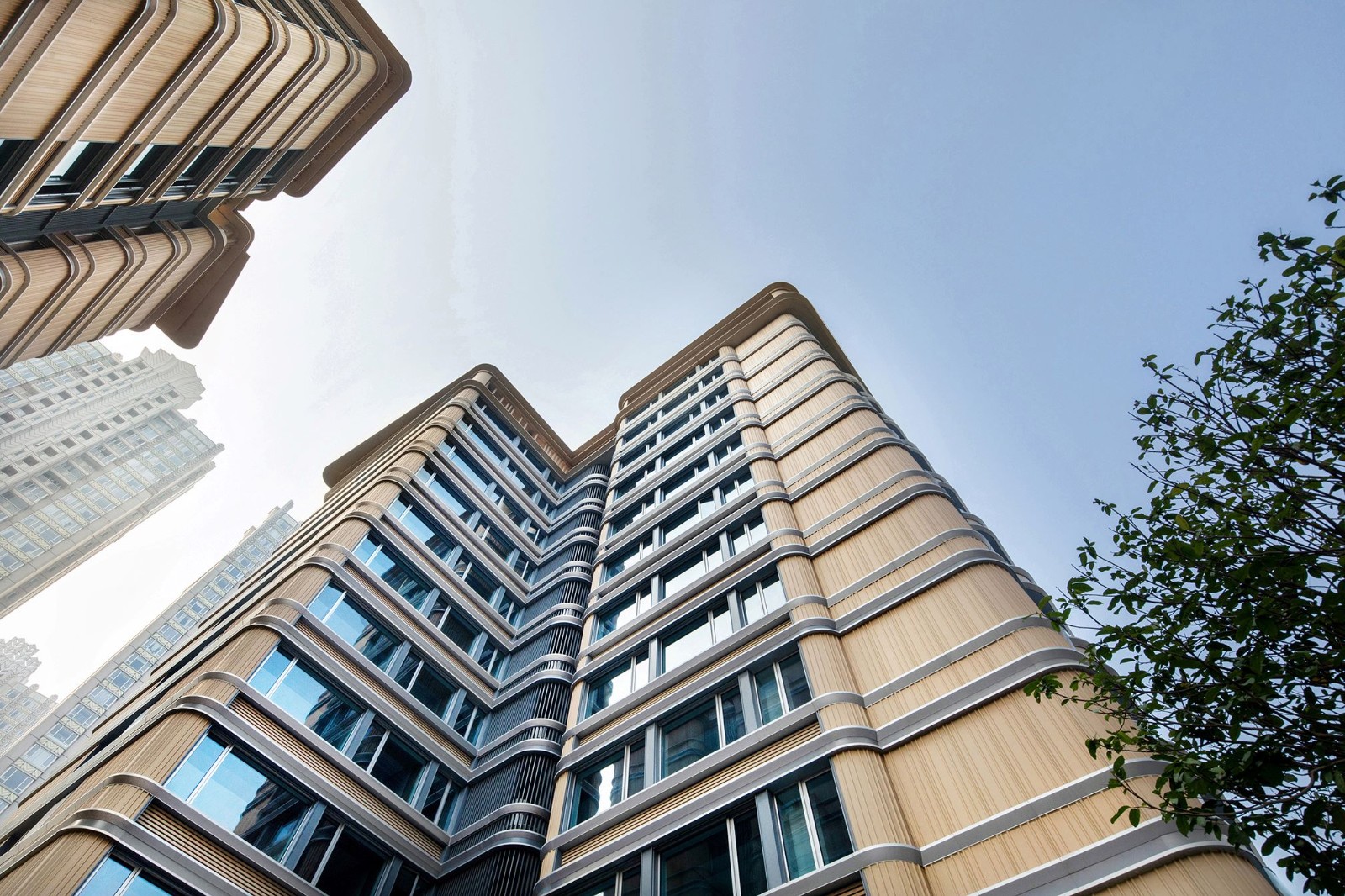
▲立面圓角設計, Rounded Corners?是然建筑攝影
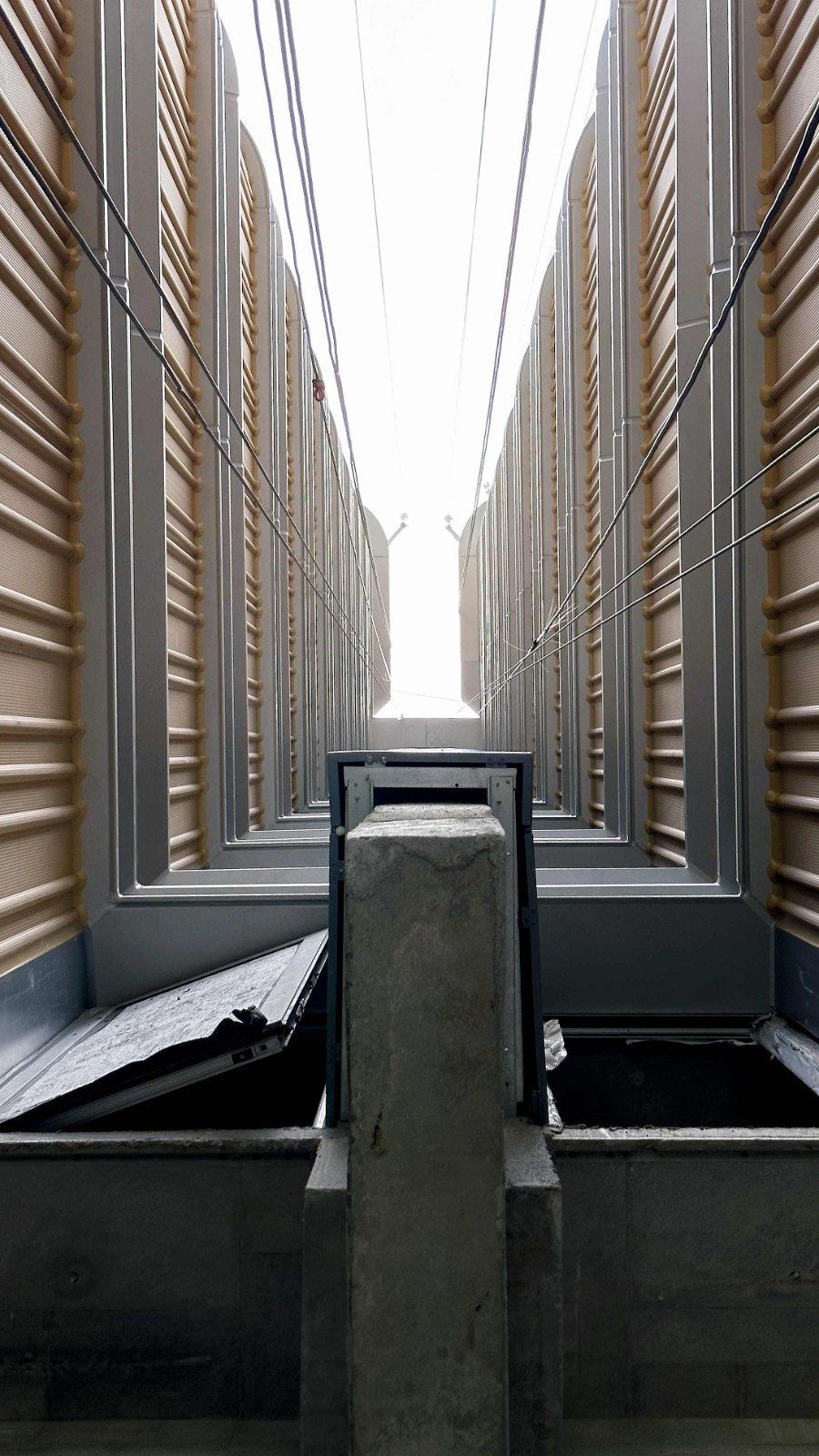
▲幕墻吊裝過程, Ceramic Curtain Wall under Construction?漢森伯盛
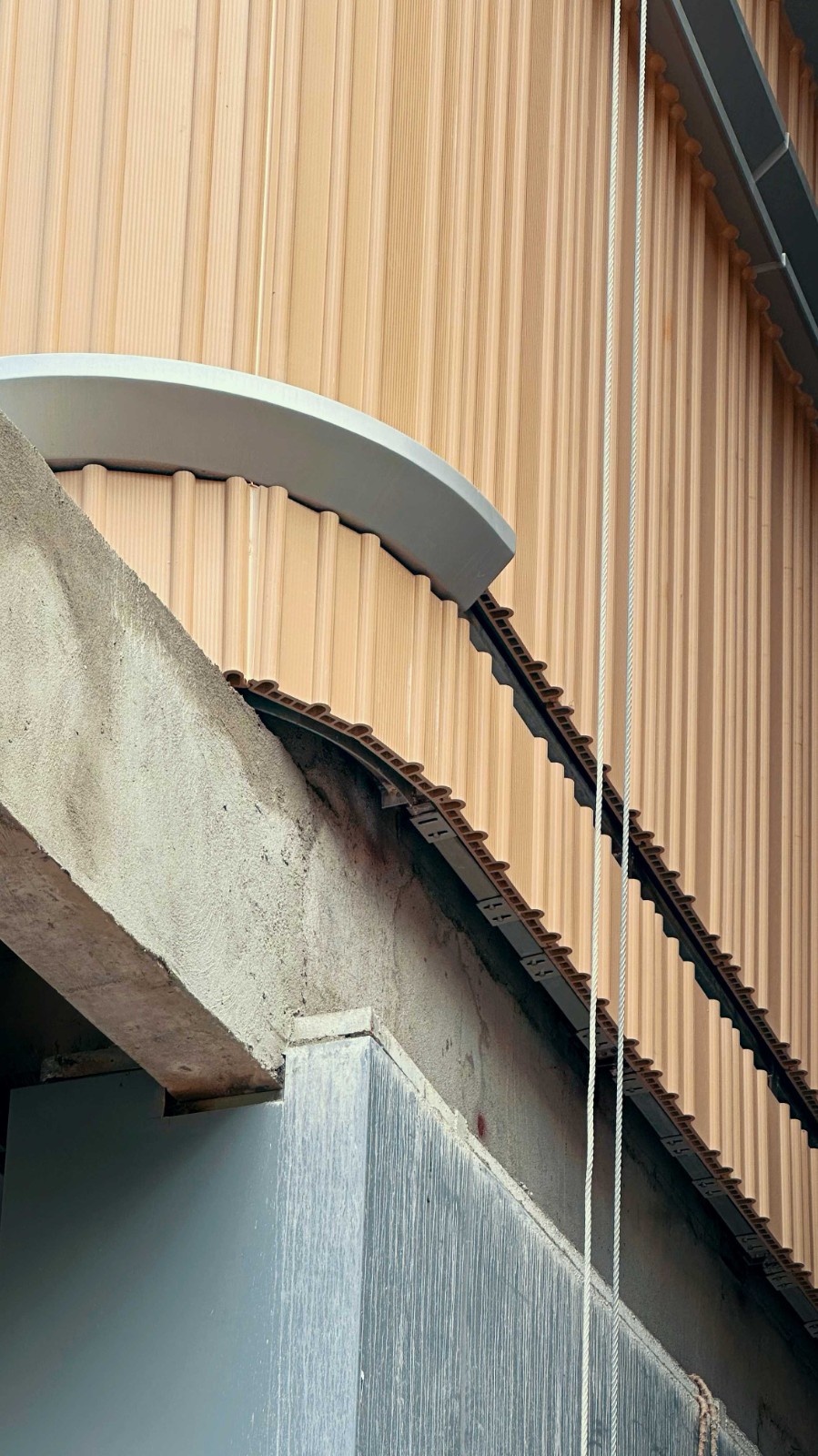
▲建造中的幕墻細部, Details of Curtain Wall under Construction ?漢森伯盛
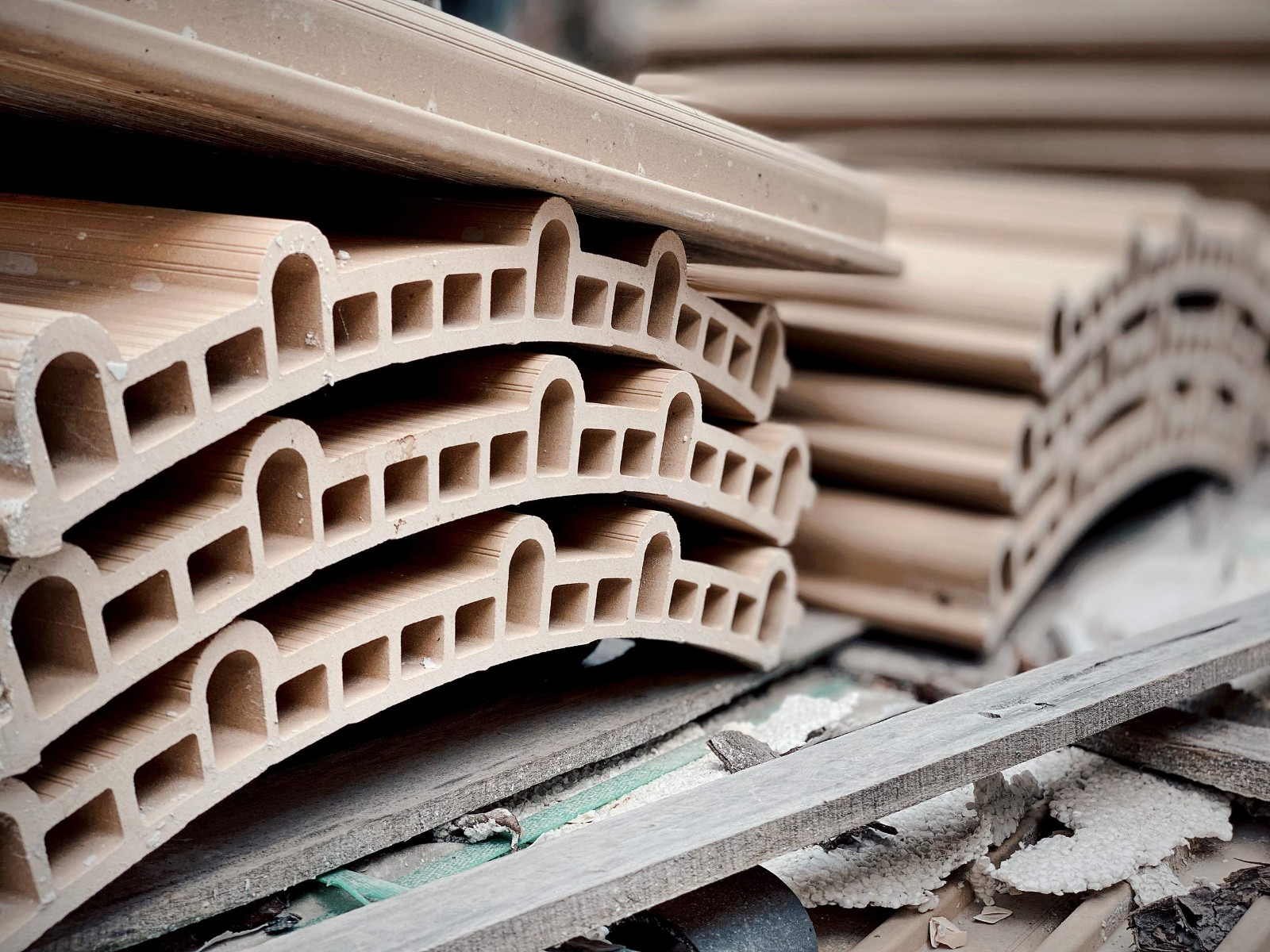
▲陶瓷幕墻構件, Components of Ceramic Curtain Wall ?漢森伯盛
04 理論重寫/Rewrite
設計的成果來自于對當?shù)厝司幼×曅缘难芯浚椖康年P注點是如何在日益變化的生存環(huán)境下保持舒適體驗的進階,其目的是在停滯現(xiàn)狀中發(fā)展出新的居住方式概念,實現(xiàn)更舒適并更高能效的未來居住表現(xiàn)。來自上海朗綠建筑科技的工程師參與了本案的跨學科合作,重點是開發(fā)符合本地域特征的氣候適應性策略,以及就此對新型居住概念的引入。在這次的課題中,設備即建筑。傳統(tǒng)的設計流程被顛覆,設備首次被置于項目設計的優(yōu)先項。在自然環(huán)境日趨惡化的未來,用以調節(jié)建筑環(huán)境的設備體系將在空間營造中扮演前所未有的重要角色。一切,為了舒適。
The result of design starts as a study of the local habits on residential, with a focus on maintaining the evolution of experiencing comfort in the increasingly uncertain environment. The aim of this is to develop new living concepts under a stagnant situation, and further achieving more comfortable and better energy-efficient residential performance. Engineers from Landleaf Tech participated in this interdisciplinary collaboration topic, developing climate adaptive strategies that are in line with regional climate conditions, and assisting architects to introduce new concepts in response. Within this project, the equipment is as a building and vice versa. Traditional design process has been overturned, and the contribution of equipment has been prioritised for the first time. In the future, where the environment is deteriorating, the equipment system regulating the status of built environment will play an unprecedentedly role in space-making, for the sake of comfort.
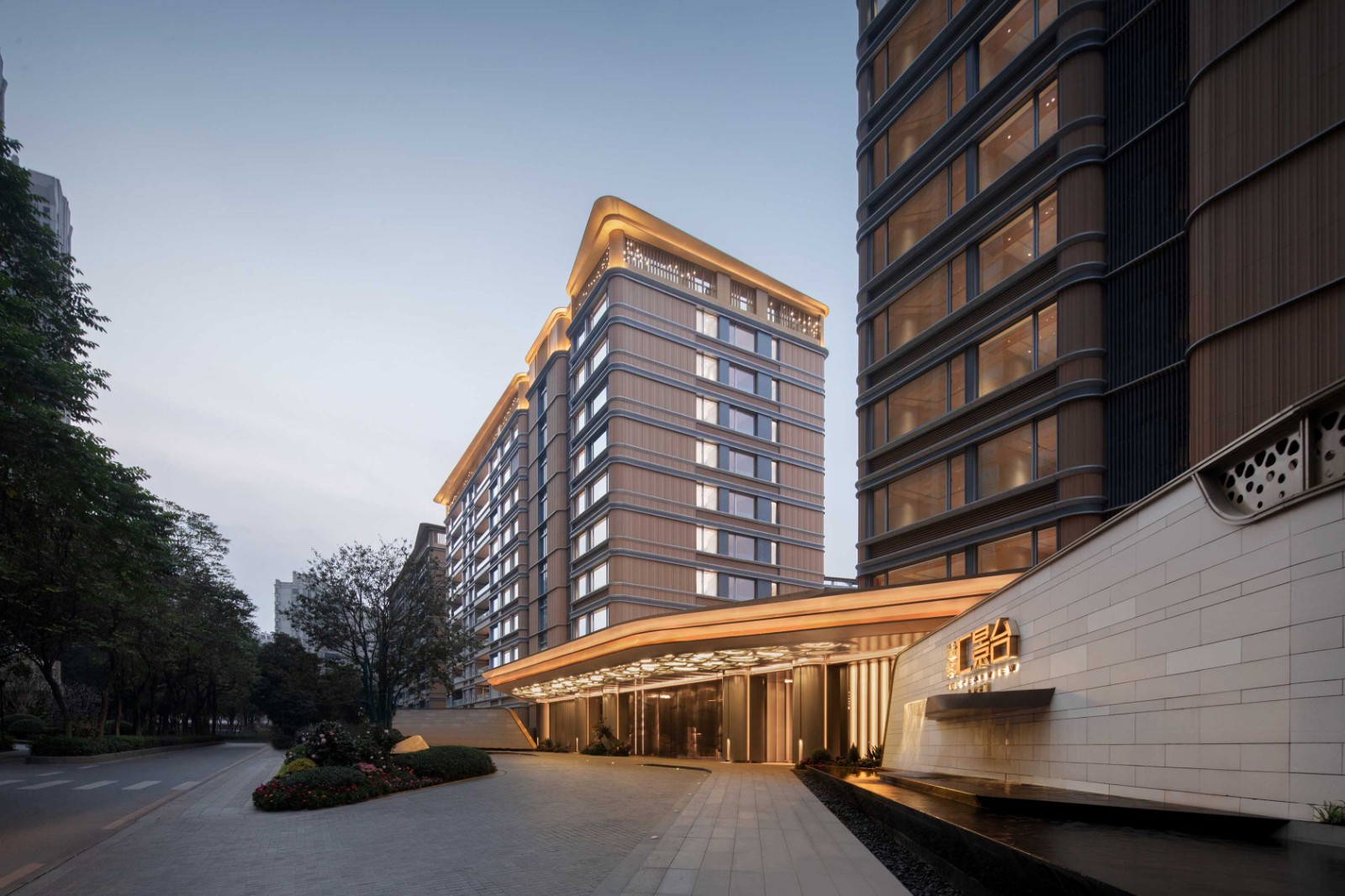
▲外觀立面夜景, Night View ?是然建筑攝影
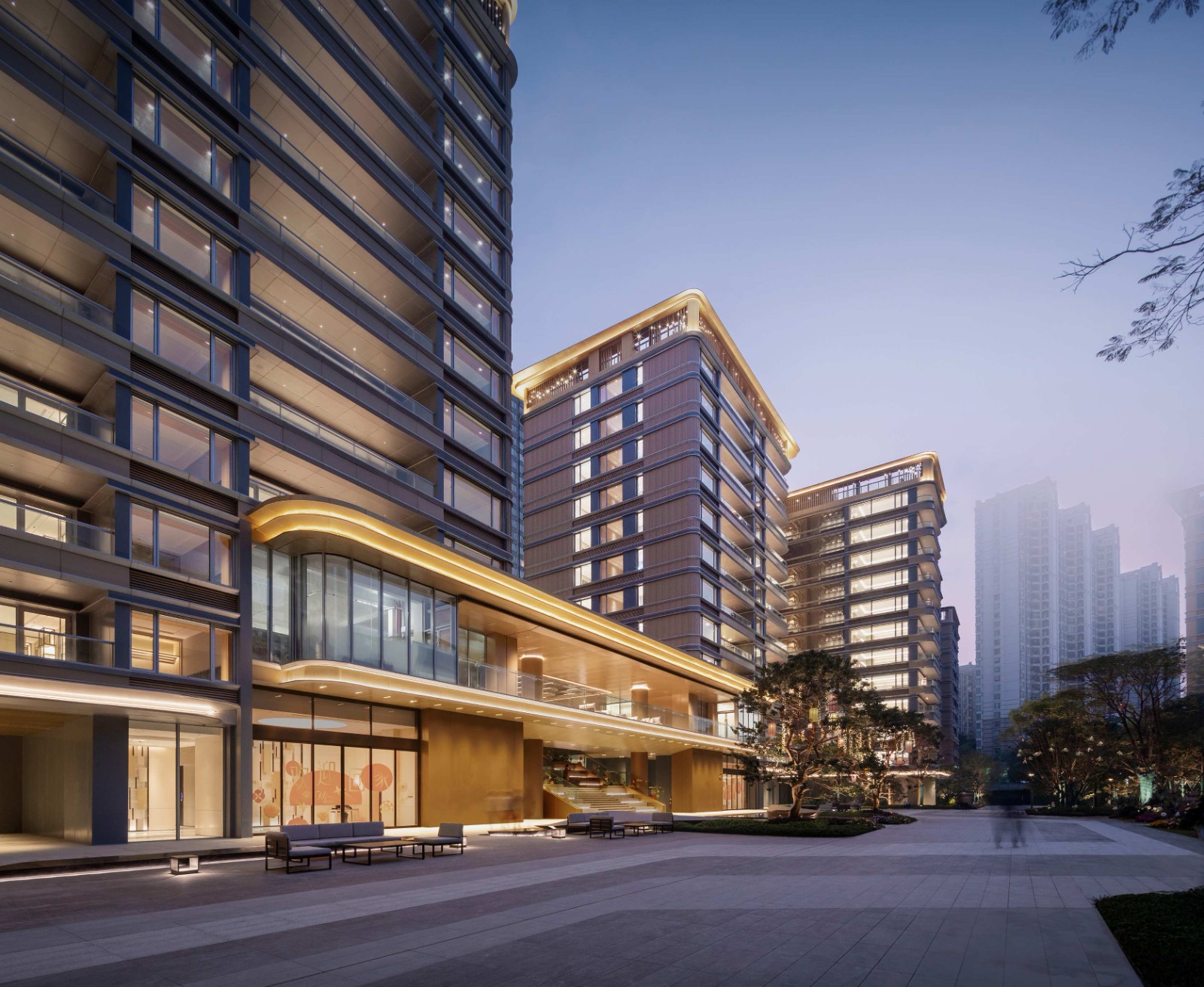
▲內向立面夜景, Night View ?是然建筑攝影
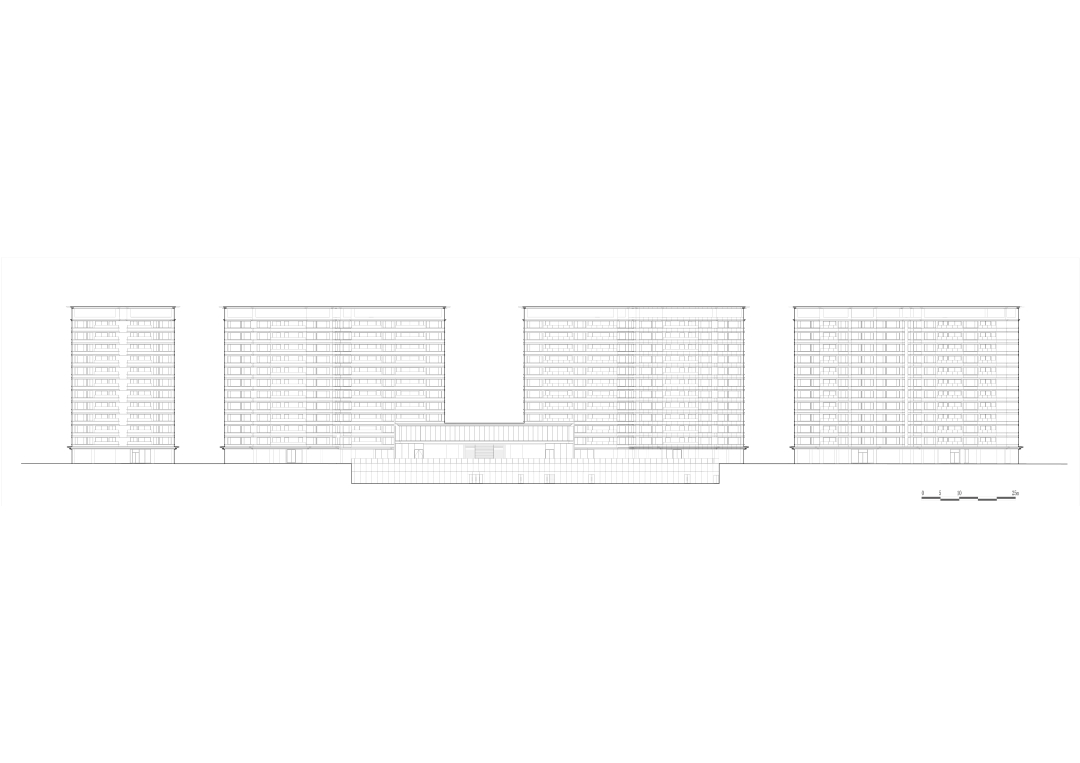
▲北立面圖, Elevation View ?漢森伯盛
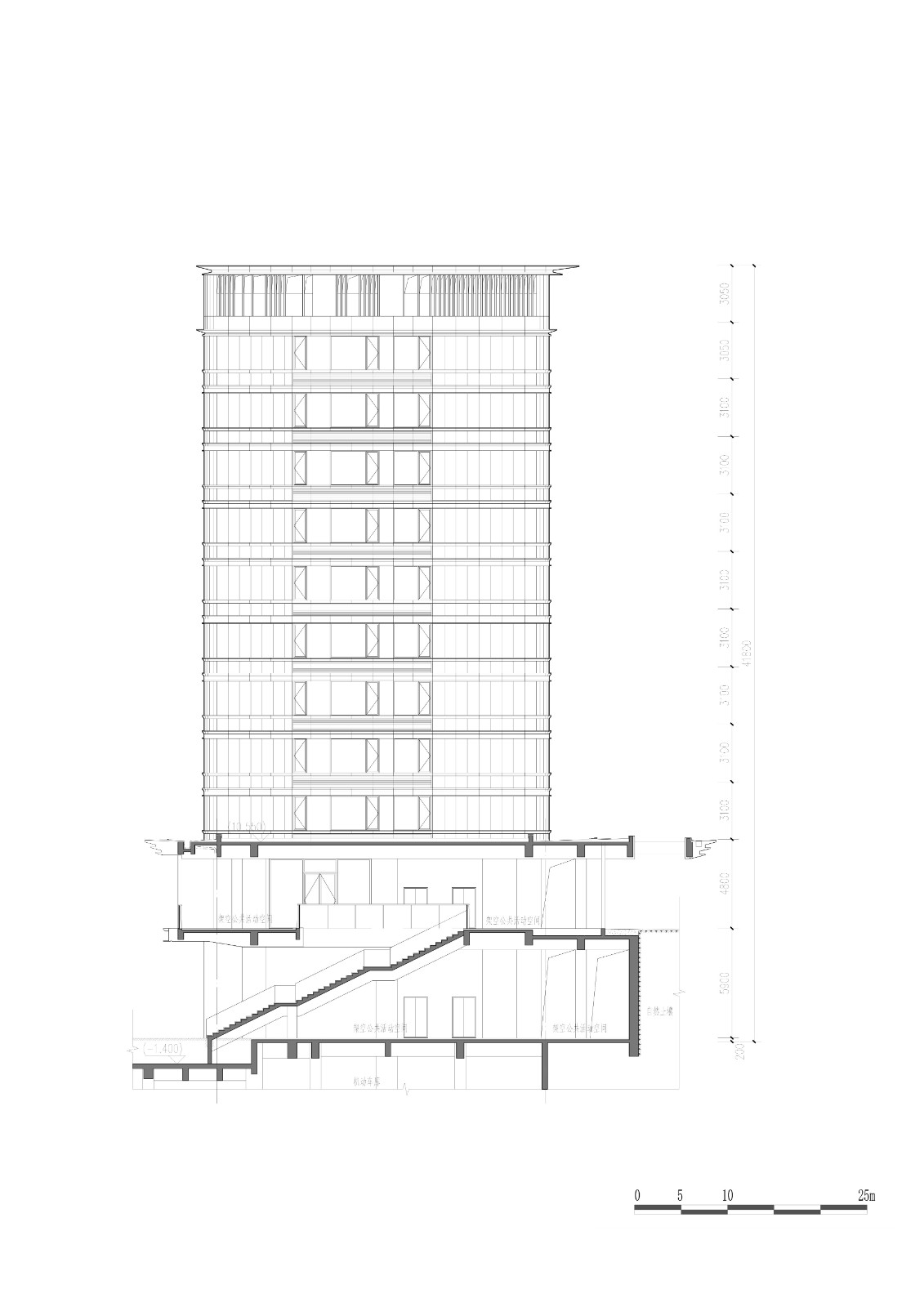
▲剖面圖, Section View ?漢森伯盛
項目信息
項目名稱:E3實驗住宅
方案設計:spdg
設計單位:漢森伯盛國際設計集團
主創(chuàng)團隊:漢森伯盛高端住宅事業(yè)部
施工圖設計:廣州漢森建筑設計有限公司
室內設計:Martin Kemp Design、2pir Design
景觀設計:Cicada
主要功能:居住建筑
建筑面積:157,437.54㎡
設計/竣工年份:2021/2024
項目地址:中國廣東省廣州市天河區(qū)匯景路
攝影版權:是然建筑攝影、漢森伯盛國際設計集團
Project Name: E3 Experimental Housing
Schematic Design: spdg
Architectural Design: Shing & Partners Design Group
Lead Designer Team: Shing & Partners High-end Residential Division
Working Drawings: Guangzhou Hansen Architectural Design Co., Ltd.
Category: Architectural design
Interior Design: Martin Kemp Design、2pir Design
Landscape Design: Cicada
Main Functions: Residential
Gross Building Area: 157,437.54㎡
Design/Completion Year: 2021/2024
Project Address: Huijing Road, Tianhe District, Guangzhou, Guangdong Province, China
Photography Copyright: Schran Images, Shing & Partners
專欄編輯|Sherry Li
審核編輯|Jingyi
若有涉及任何版權問題,請聯(lián)系media@archidogs.com,我們將盡快妥善處理。
 "/>
"/>
 "/>
"/>
