 "/>
"/>
 "/>
"/>

新時代下,當我們探討「絲綢之路」,從城市尺度到建筑尺度,希望能夠重現歷史信息、聚焦大師精神。
學術年第一期,將以“折疊絲路”為主題,從城市發展中的文化建筑集群與城市公共空間出發,探討如何通過建筑產業的發展,塑造區域文化品牌,提升城市軟實力。
這里的折疊,并非物理的折疊,而是時空的折疊。作為時空折疊語境下的產物,建筑、景觀、城市在不同尺度下服務于新的時代。
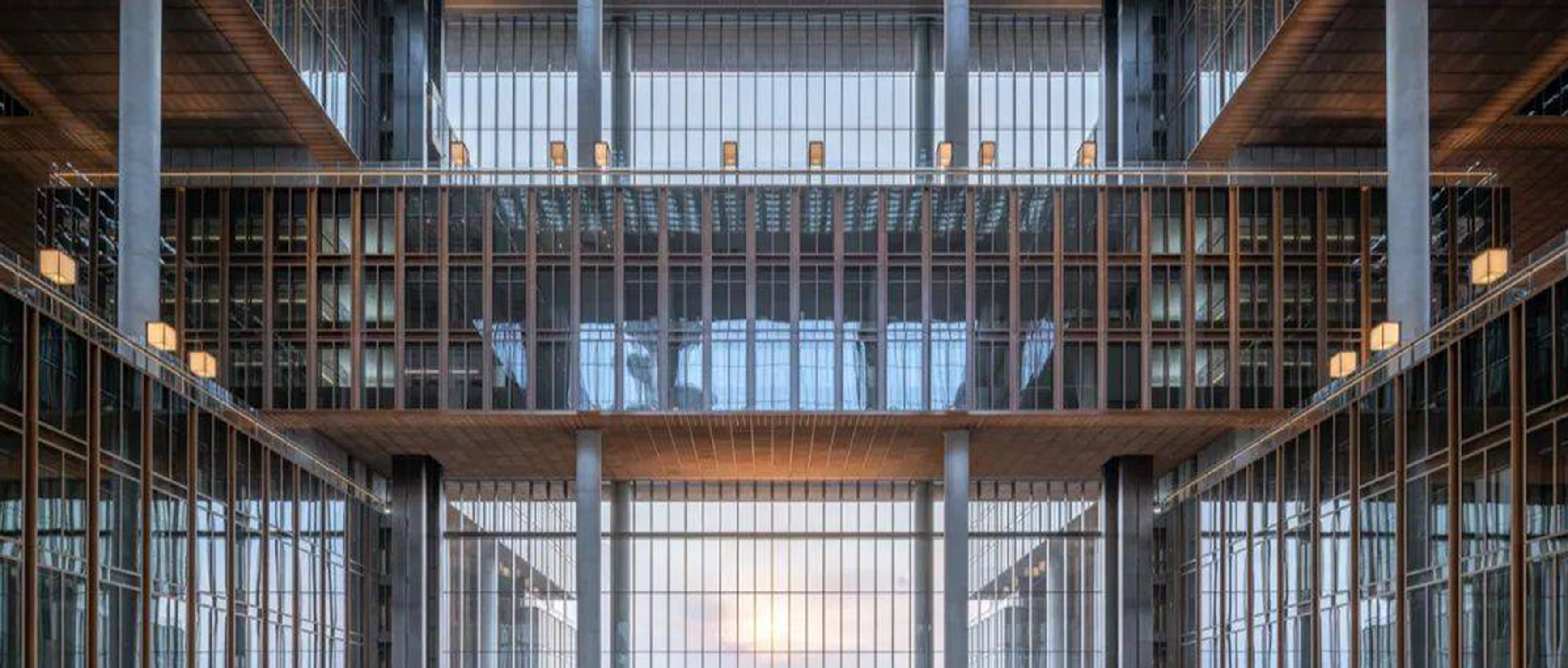
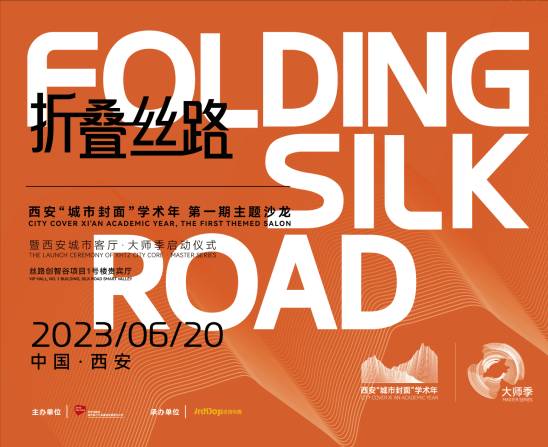
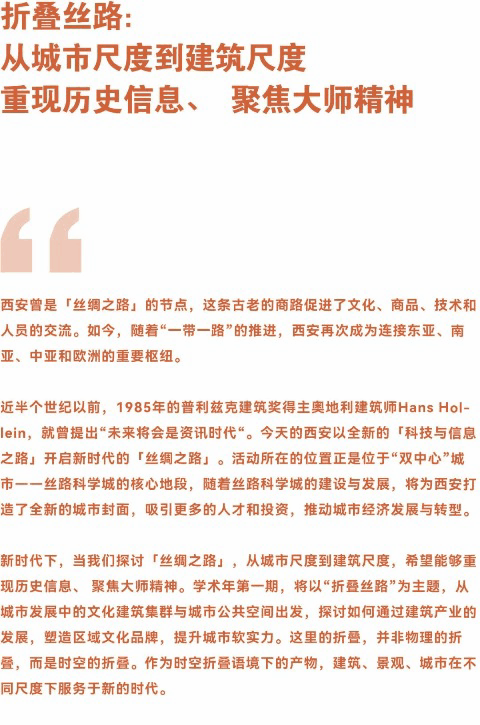
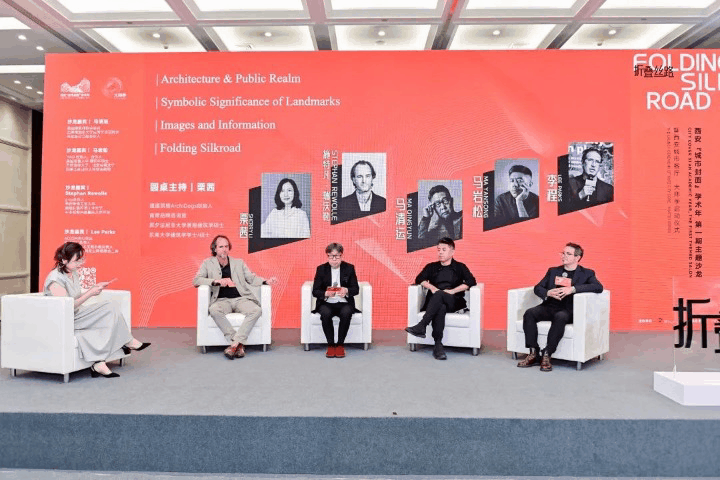
西安沙龍活動現場
本期嘉賓 丨 Stephan Rewolle
gmp合伙人
德國布倫瑞克工業大學
奧地利格拉茨工業大學
哥本哈根丹麥皇家藝術學院
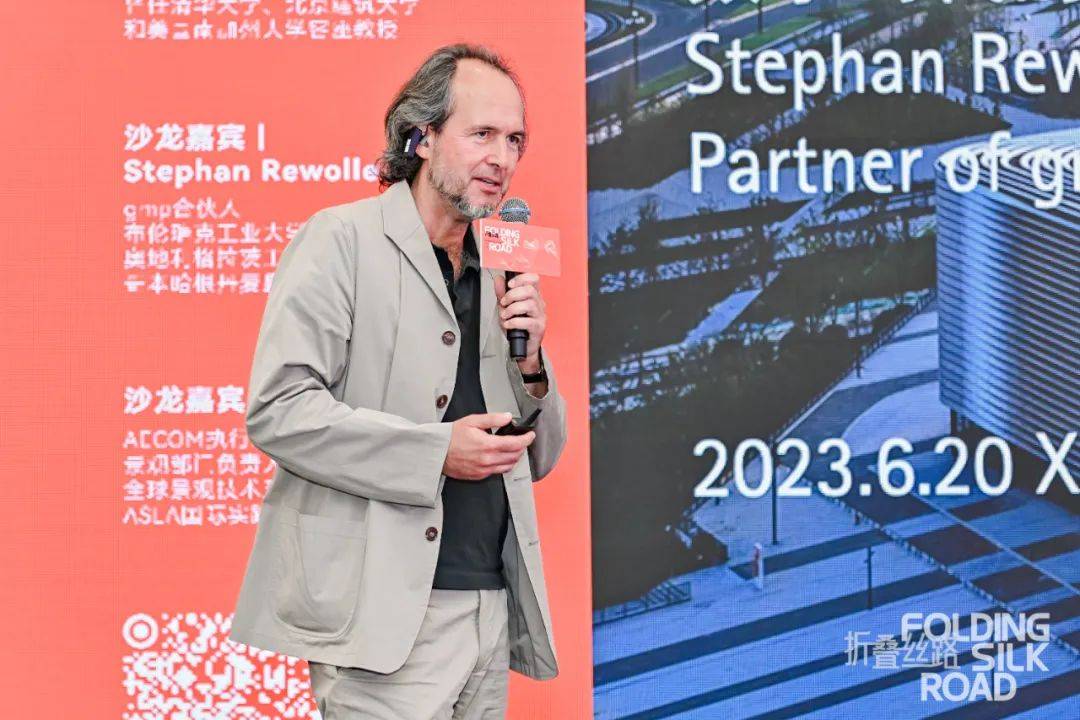
施特凡·瑞沃勒(Stephan Rewolle)于2021年成為gmp·馮·格康,瑪格及合伙人建筑師事務所合伙人,負責gmp北京辦公室的工作。瑞沃勒曾就讀于德國布倫瑞克工業大學、奧地利格拉茨工業大學及哥本哈根的丹麥皇家藝術學院。他在gmp主持設計了許多知名項目,其中包括北京中國國家博物館、北京豐臺火車站、亞洲金融大廈暨亞投行總部、上海外灘SOHO、北京CHAO酒店、成都東安湖體育公園、天津國家會展中心、天津濱海文化中心等。
嘉賓分享 / “數字時代的建筑”
gmp / Stephan Rewolle
在虛擬時代的去物質化世界中,建筑作為一種物質屬性的存留應如何放大物理體驗的吸引力。本次演講希望通過三個項目——成都東安湖體育公園、亞洲金融大廈暨亞投行總部和CHAO酒店來闡述建筑對數字時代的不同回應:帶有數字化特征的建筑外觀與建筑空間,以及建筑在數字媒介中的呈現。
01
世界大學生運動會新比賽場館
東安湖體育公園
-
項目介紹
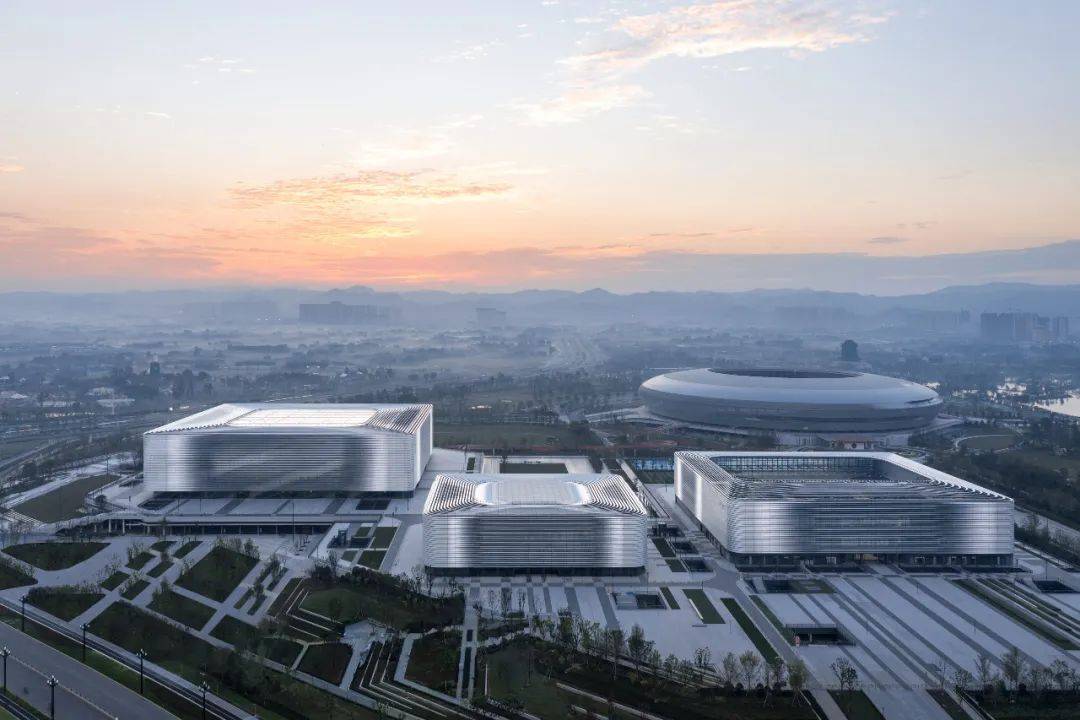
體育公園鳥瞰 ?CreatAR Images
2018年,gmp·馮·格康,瑪格及合伙人建筑師事務所一舉奪魁,贏得了東安湖體育公園三館的建筑設計競賽。現已建成的建筑群包括三座新的體育和休閑運動場館,并將成為下一屆世界大學生運動會的比賽場地。
After winning the competition in 2018, the architects von Gerkan, Marg and Partners (gmp) have completed the Chengdu Sports Center (also known as Dong’an Lake Sports Park), an ensemble consisting of three new sports and leisure buildings in the Chinese metropolis Chengdu. It will be the venue for the coming FISU World University Games.
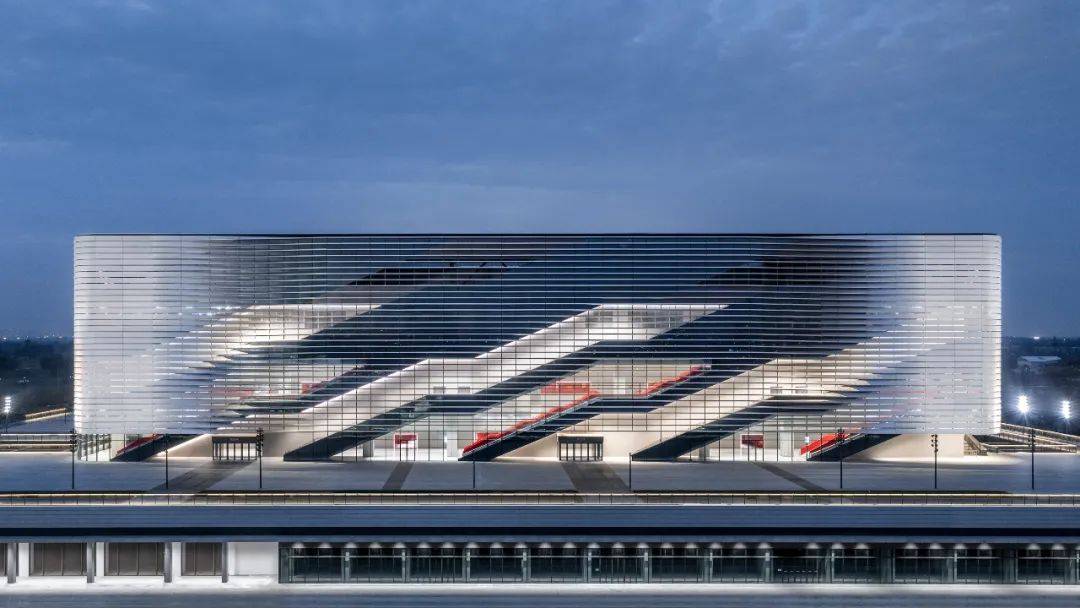
多功能體育館立面夜景 ?CreatAR Images
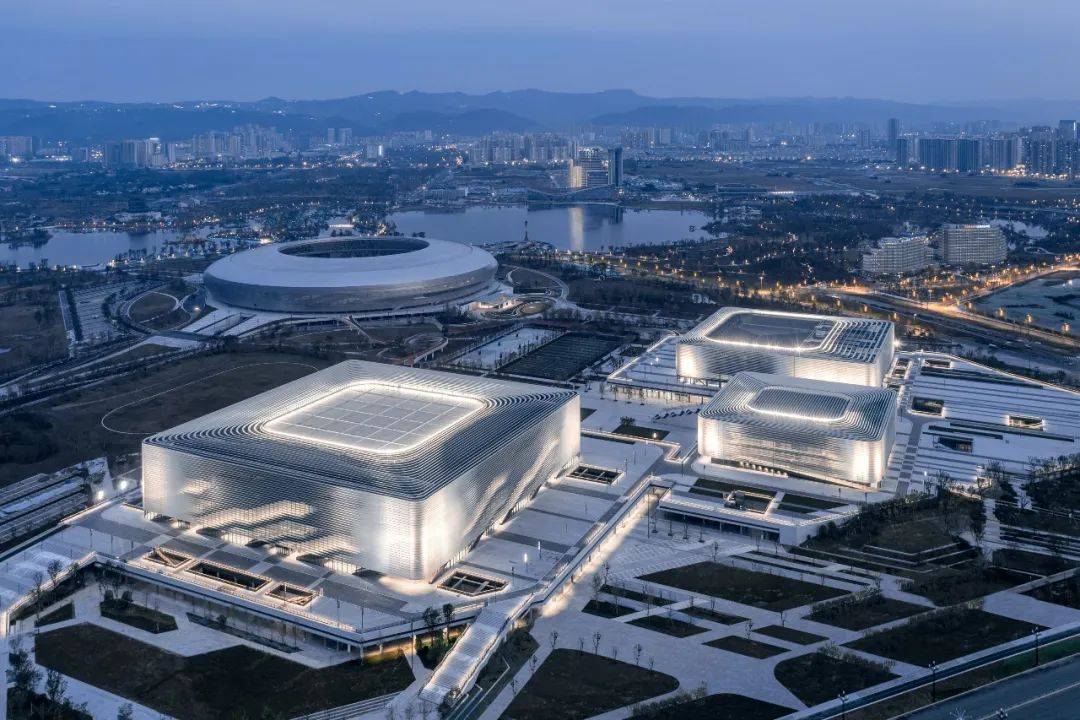
體育公園鳥瞰夜景 ?CreatAR Images
新的大運公園作為“東安新城”的核心項目,地處成都市中心以東龍泉驛區核心地帶。三座體育館圍繞著場地內的中央廣場組團布局。其中一座多功能體育館可容納1.8萬觀眾,小球館集文化、休閑和大眾健身于一體,游泳跳水館配有兩片50米長的標準泳池、跳水池以及圍繞中央活力廣場布置的健身中心。
The new sports center will become the focal point of Dong’an New Town – an area situated by the water to the west of the city center, in the heart of the Longquan district. The ensemble comprises a group of buildings around a central plaza, consisting of a sports hall with 18,000 seats, a multifunctional hall for culture, leisure, and popular sports, as well as an indoor pool complex with two 50-meter swimming pools.
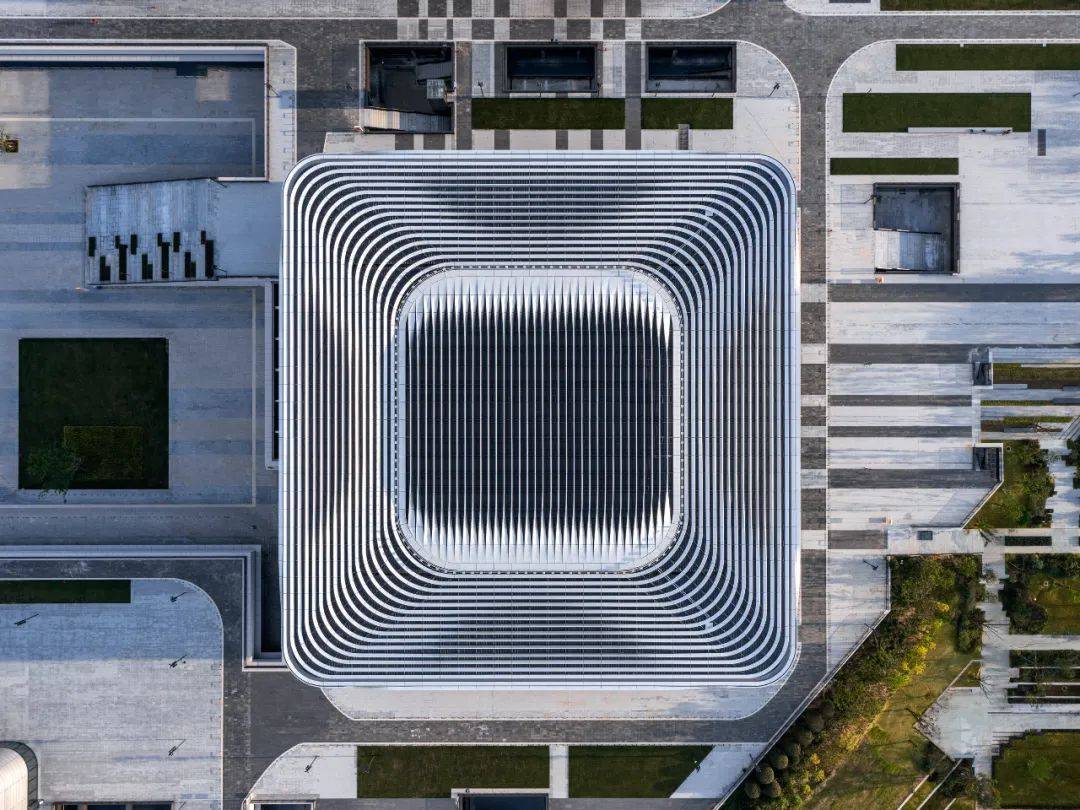
小球館屋頂鳥瞰 ?CreatAR Images
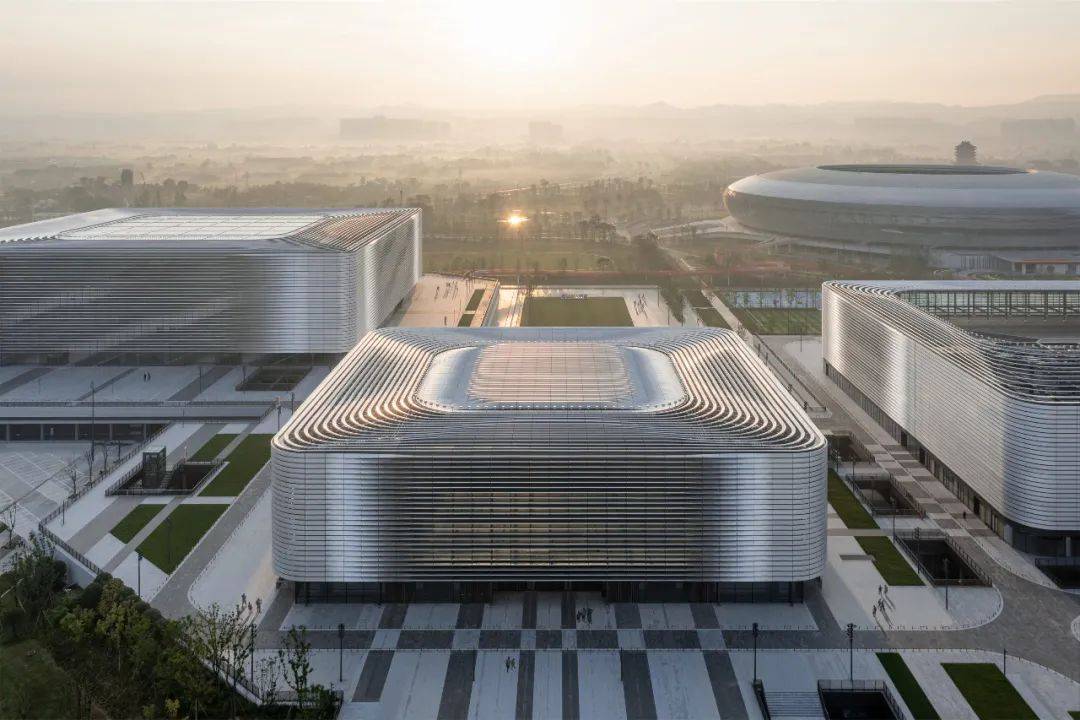
體育公園鳥瞰局部 ?CreatAR Images
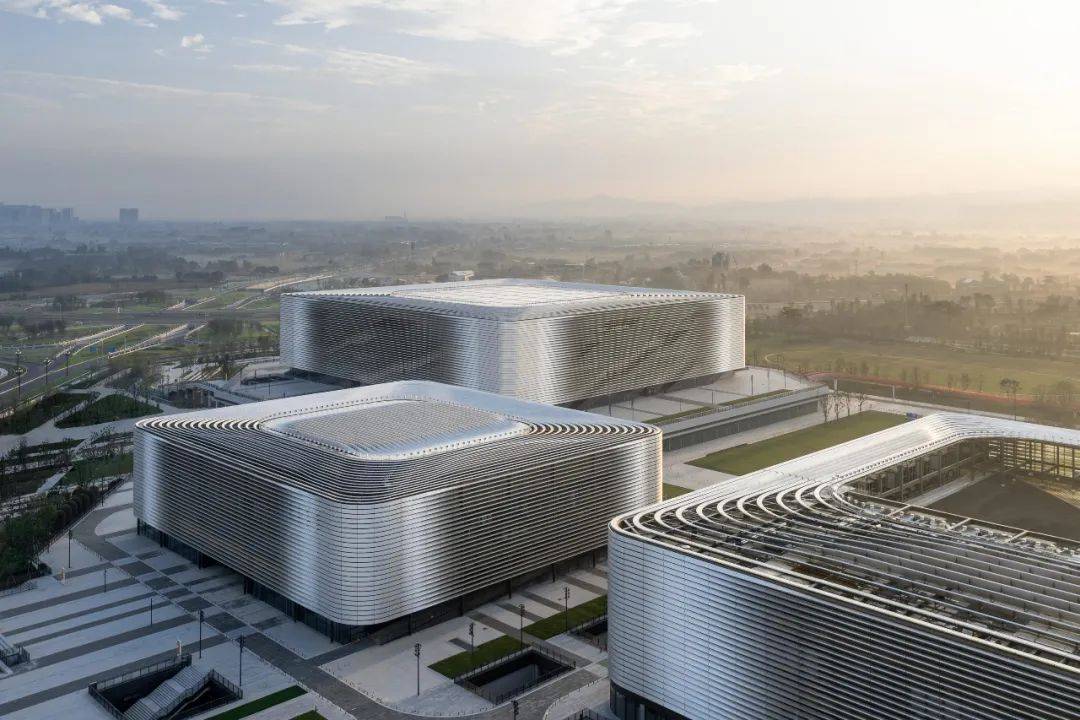
體育公園鳥瞰局部 ?CreatAR Images
這三座體育館在平面上呈正方形,由一個共同的基座相連。籃球、乒乓球和羽毛球等室內訓練設施以及餐廳、商店和停車場面向開放式廣場布置。由銀色鋁制元素構成的百葉幕墻使建筑群從遠處看極為耀眼。銀色鋁百葉朝幕墻中心方向逐漸翻轉打開,展現出內部不同功能空間的形態及顏色。每座建筑都有自己的顏色代碼,便于訪客在場地及體育館內辨認方位。幕墻的百葉結構在屋頂上得以延續。這樣一來,技術性的屋頂結構被封閉起來,從空中俯視也可以清晰辨別建筑群的標志化設計語言。建筑與基座之間的玻璃幕墻向內退進,形成了各個建筑單體的入口區。
The three buildings each feature a square footprint and are linked via a shared plinth which, towards the open courtyard area, accommodates indoor training facilities for basketball, table tennis, and badminton, as well as restaurants, shops, and parking. The ensemble can be seen from afar owing to the louver-style facades with folded, shiny silver aluminum elements turning towards the center of the facade, thereby revealing the form and color of the externally placed escape stairwells. Each building has its own color code that facilitates visitors’ orientation on the site and inside the halls. The louver structure of the facade continues on the roof as a fifth facade, which means that the technical structures on the roof are enclosed and the emblematic appearance of the ensemble remains visible also from above. The entrance zones of each building are marked by narrow recesses.
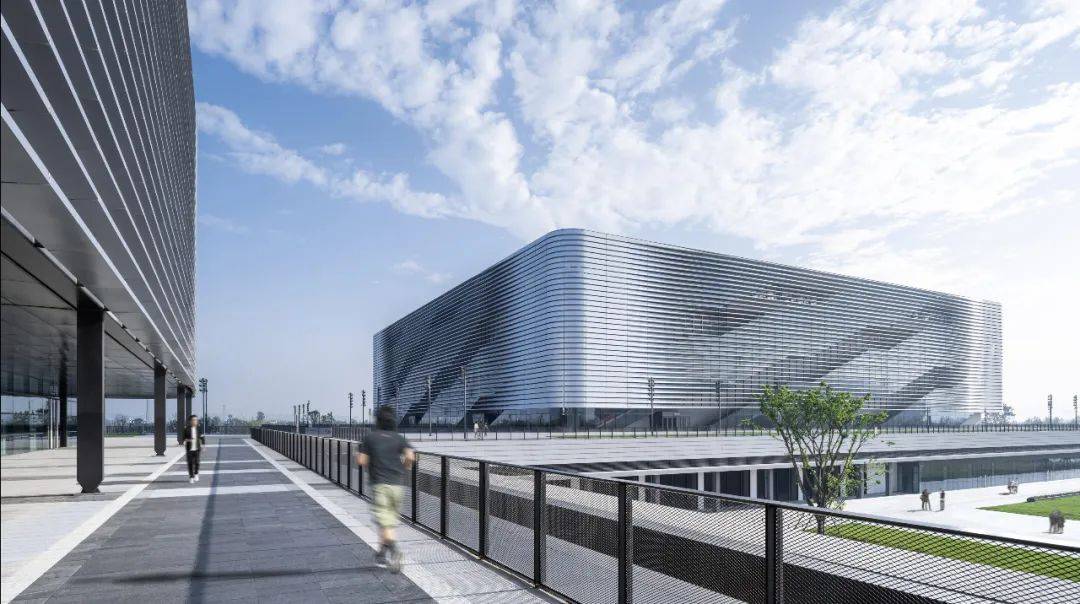
體育公園共享平臺 ?CreatAR Images
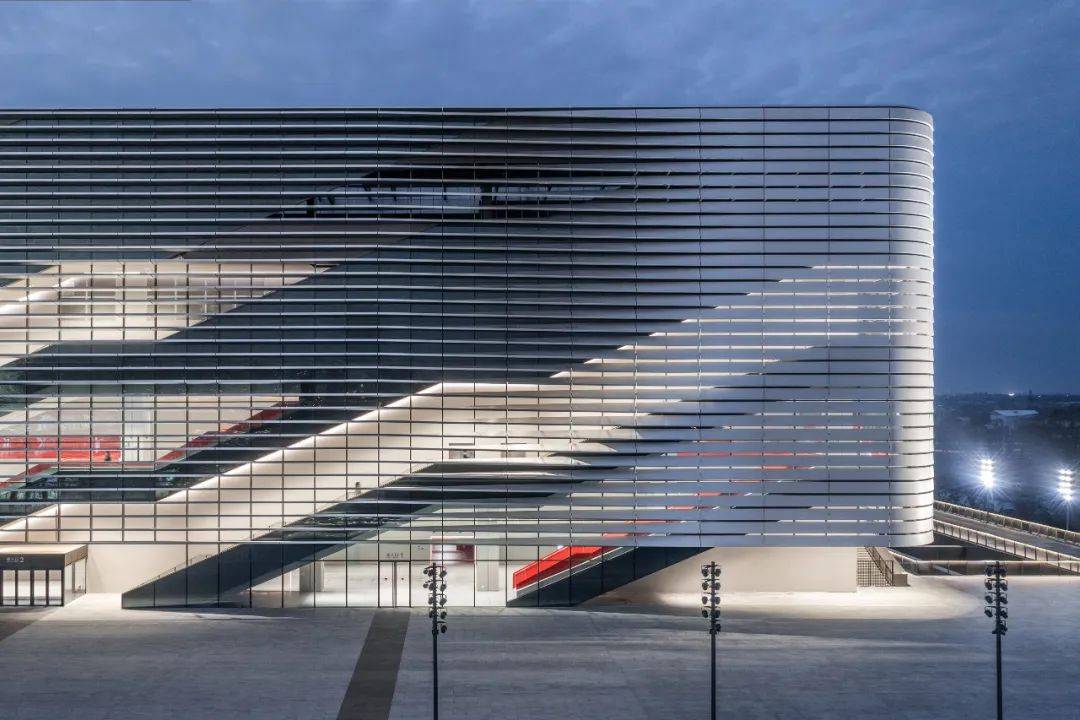
多功能體育館立面夜景 ?CreatAR Images
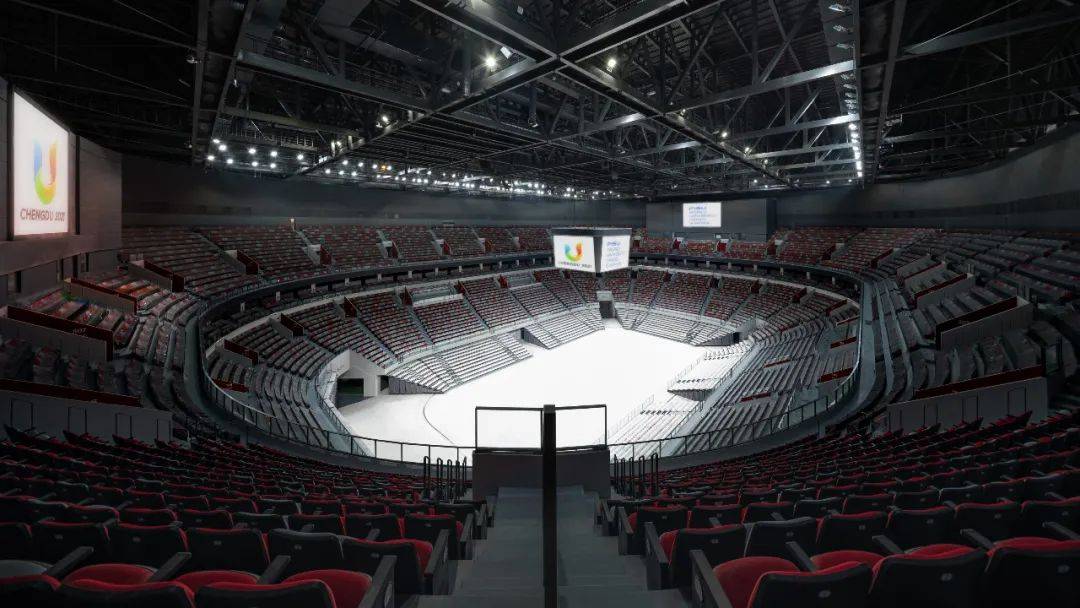
多功能體育館室內空間 ?CreatAR Images
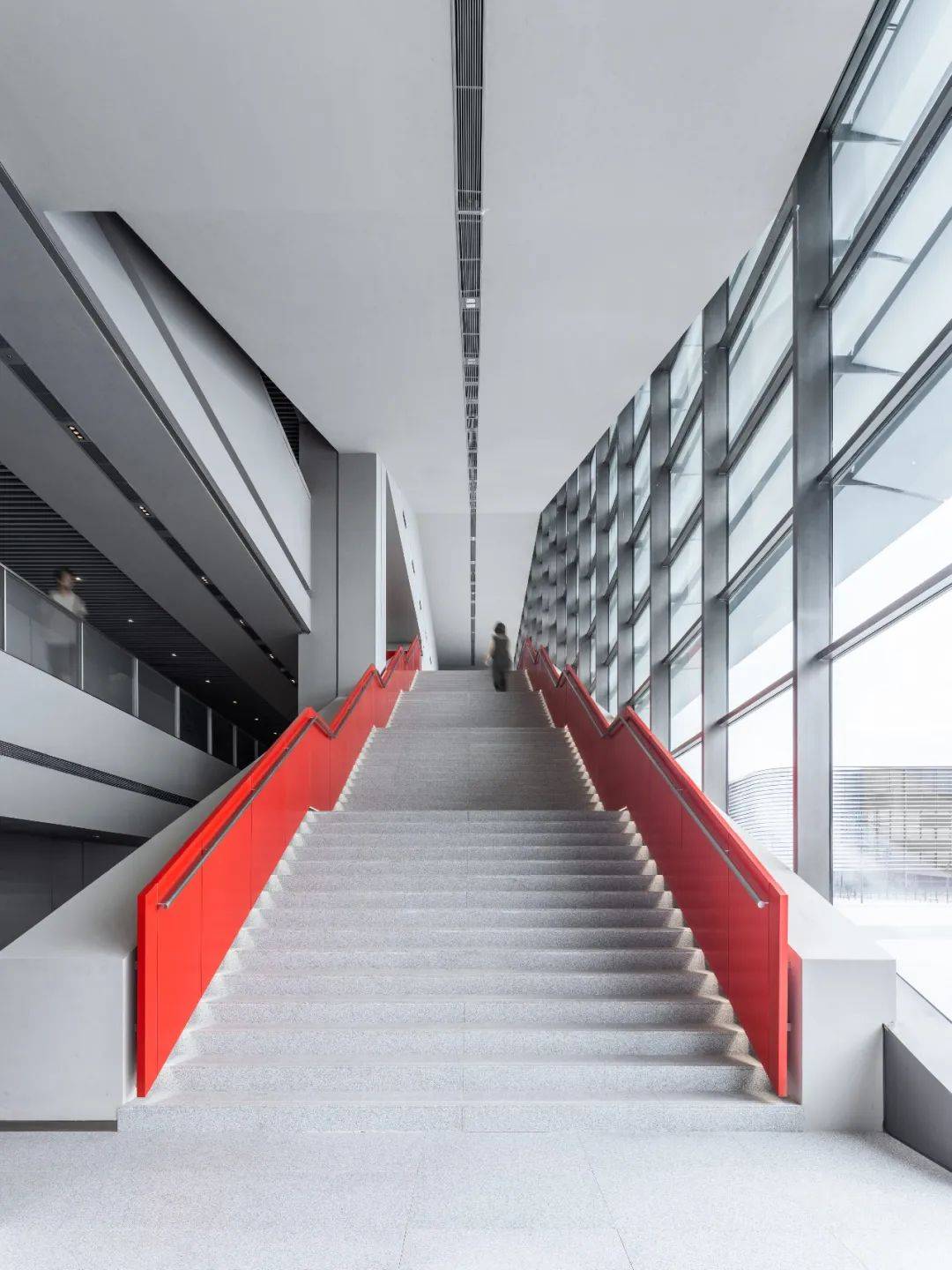
多功能體育館室內樓梯 ?CreatAR Images
場地的北邊和西邊毗鄰兩條主要城市交通干道。在城市規劃方面,東安湖體育公園的設計便于訪客從交通干道上直達公園場地。同時,三座建筑的布局呈犄角之勢,并在鄰近體育場的配合下為建筑群創造了充滿互動性的室內和室外空間。安靜的室內區域為會面和健身提供了場所。最終,呈現給大眾的是一個多樣化的功能組合建筑,既為專業競技和大眾體育提供訓練機會,同時也為成都提供一個新的休閑場所。
Two large urban traffic axes border the site to the north and west. In terms of urban design, the Dong’an Lake Sports Park accommodates this situation by guiding its visitors from there directly to the site. At the same time the ensemble creates interesting interior and exterior spaces through the offset arrangement of the three buildings in conjunction with the neighboring stadium. The calm interior provides spaces for meeting and for movement. This creates a diverse functional mix, with training facilities for performance and popular sports as well as a new social meeting place for the Longquan district.
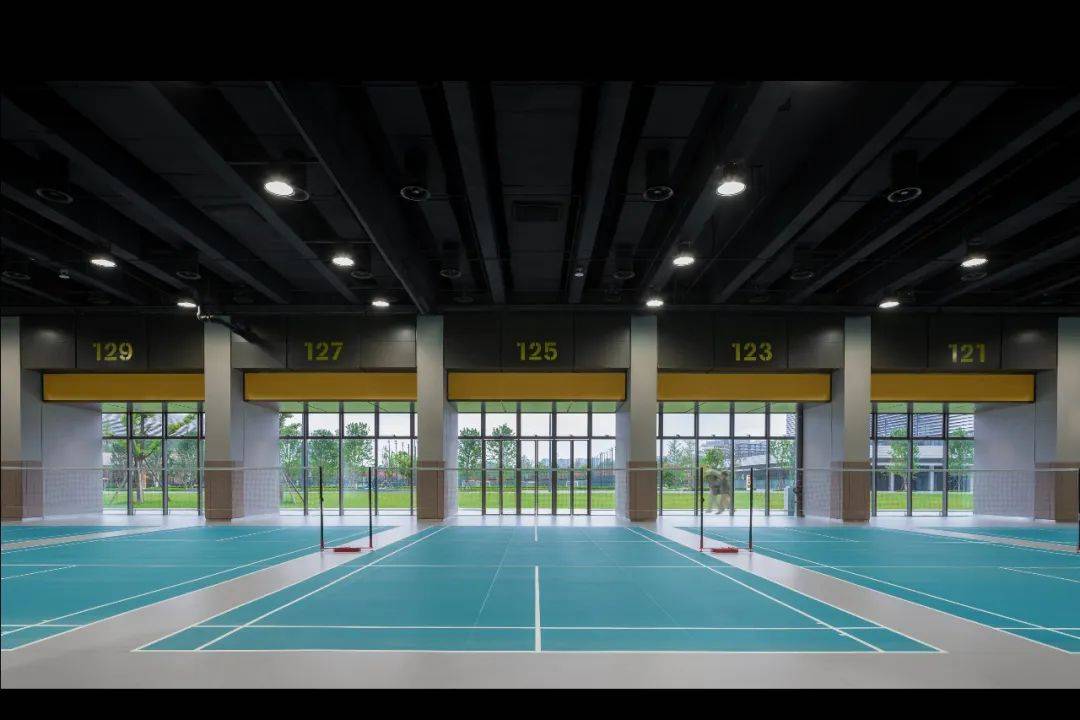
大平臺室內空間 ?CreatAR Images
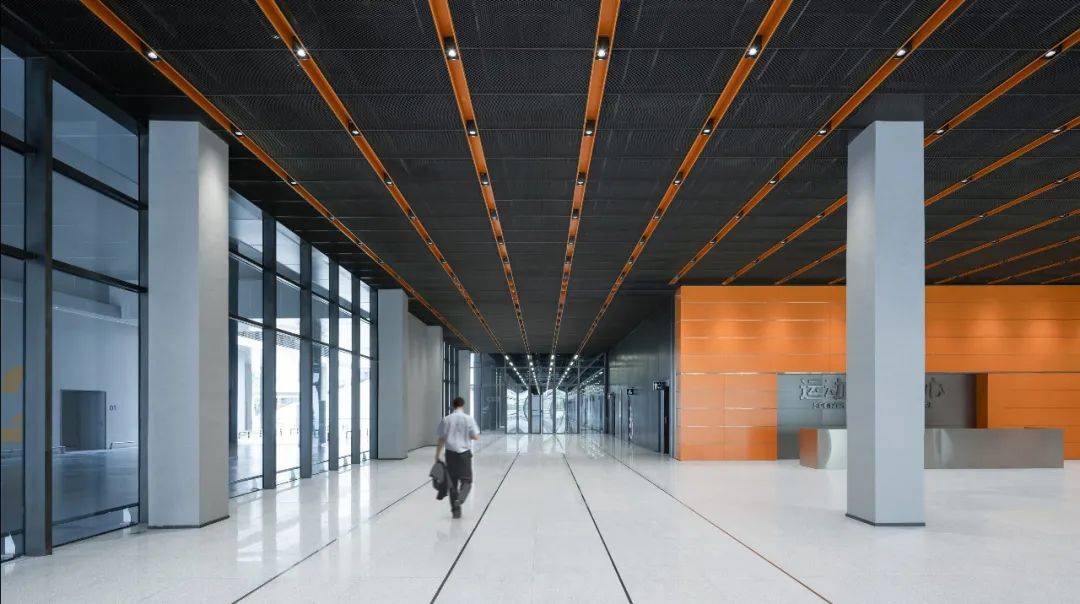
大平臺室內空間 ?CreatAR Images
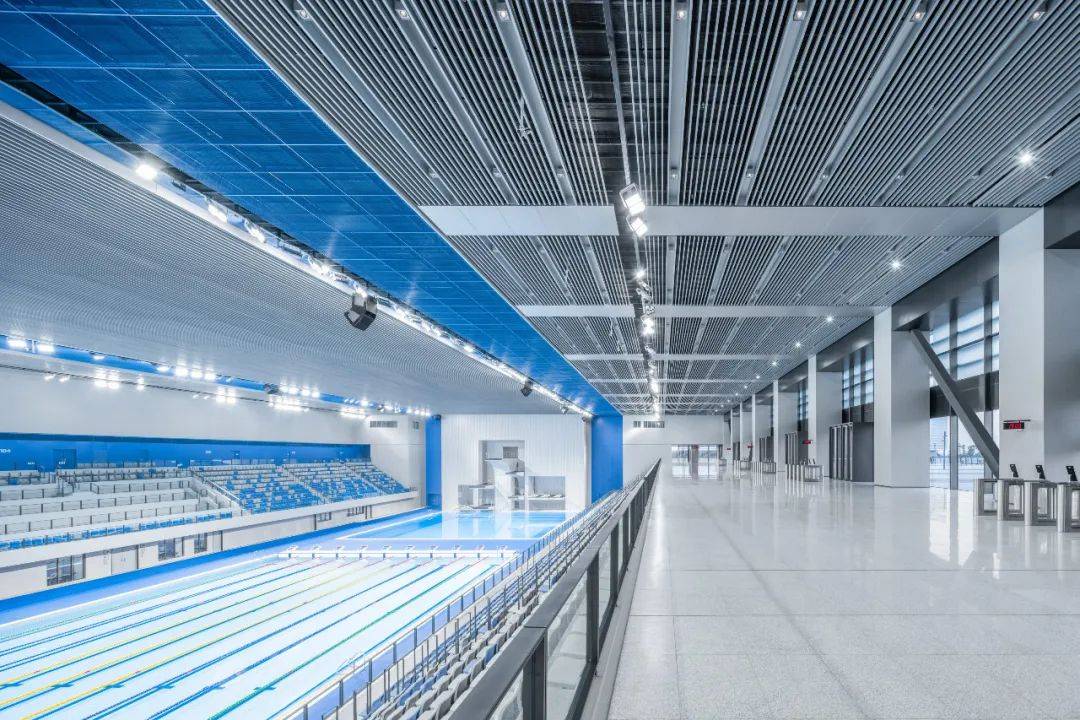
游泳跳水館室內空間 ?CreatAR Images
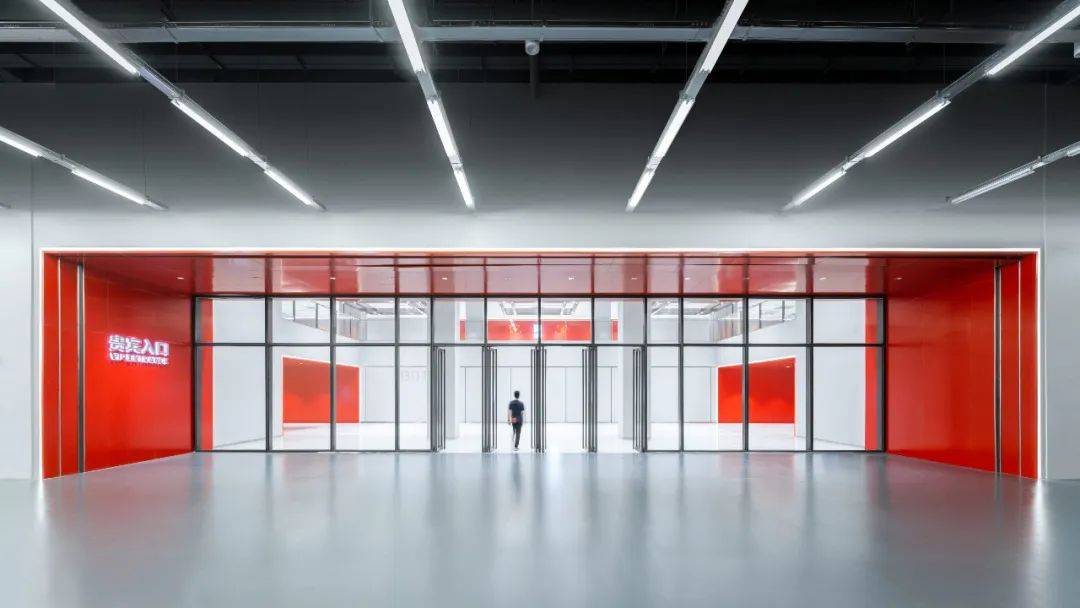
多功能體育館貴賓入口 ?CreatAR Images
-
項目信息
設計競賽:2018年,一等獎
設計:曼哈德·馮·格康和施特凡·胥茨以及施特凡·瑞沃勒
項目負責人:隋錦贏
中國項目管理:吳鏑,林巍,王征
競賽階段設計團隊:黃晗,李然,馬源,王妍,翟騁騁,Jan Peter Deml,楊楓,袁濤
實施階段設計團隊:黃晗,李然,馬源,Maarten Harms,Mulyanto,王妍,夏菁,翟騁騁,朱世游,Jan-Peter Deml,楊楓,袁濤
中方合作設計:中國建筑科學研究院有限公司,中國建筑西南設計研究院有限公司
業主:華潤置地(成都)發展有限公司
建筑面積:地上 152131平方米,地下 47286平方米
座席數:多功能體育館 18000座席,游泳跳水館 3000座席
02
亞洲金融大廈
暨亞洲基礎設施投資銀行總部
-
項目介紹
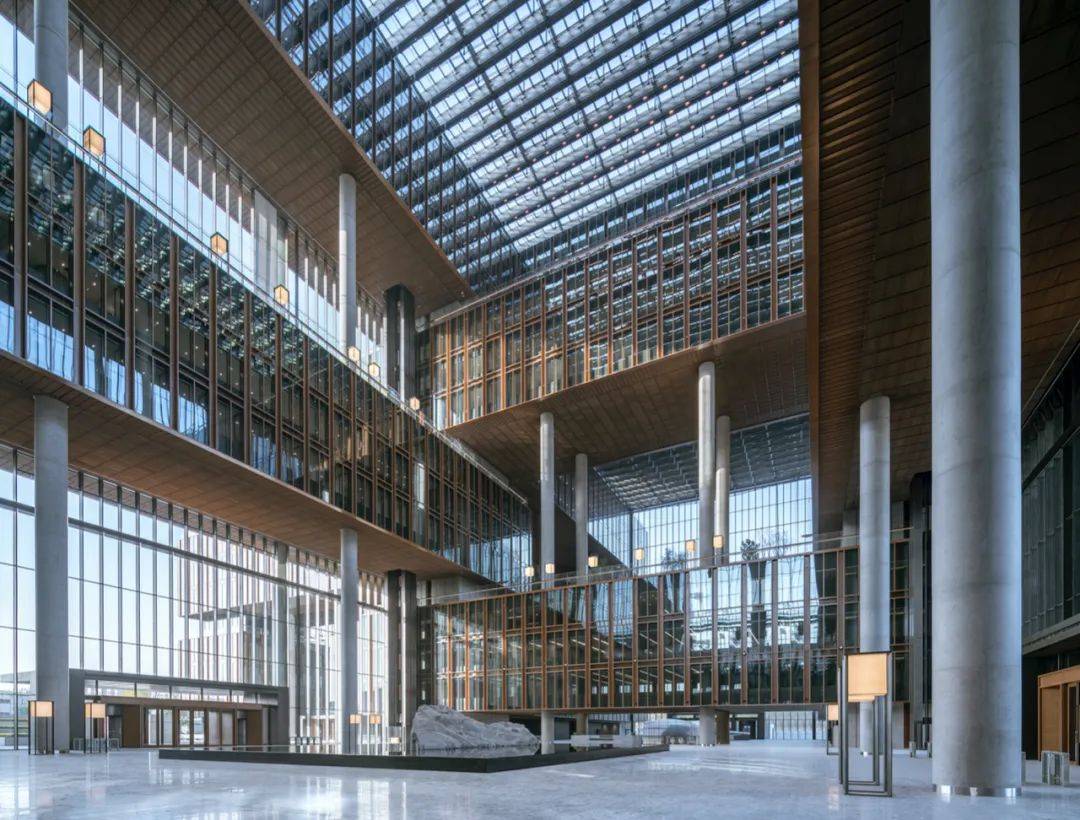
中央中庭內景 ?CreatAR Images
亞洲基礎設施投資銀行(亞投行)是第一家在中國設立的多邊開發銀行。目前,這一擁有103個成員國的金融機構正式遷至設在北京亞洲金融大廈內的新總部。亞洲金融大廈的建筑設計方案于2015年9月啟動國際征集,gmp·馮·格康,瑪格及合伙人建筑師事務所提出的“魯班鎖”設計方案最終獲勝,后續與清華大學建筑設計研究院合作進行實施階段設計。項目坐落在北京奧林匹克公園的中心區,地處北京南北中軸線北端,緊鄰中國國家體育館與中國國家會議中心等標志性建筑。這座高度為83米的對稱建筑由疊落曲折的連續體量生長而成,所有辦公空間圍繞九個采光中庭組團布置,在中心形成挑空中庭,創造了一個具有開放交融空間和連貫視覺聯系的建筑整體。
Asian Infrastructure Investment Bank(AIIB) is the first multilateral development bank with head office in China. This financial institution, with its 103 member states, has now moved into its new head office at a prominent location in Beijing. After winning the international competition in September 2015, the architects gmp von Gerkan, Marg and Partners and their partner practice Architectural Design and Research Institute of Tsinghua University Co. LTD. (THAD) have completed the 83-meter-high symmetrical building with its stacked meandering building volumes. It marks the end of the north-south axis through Beijing’s Olympic Park and is located in the direct vicinity of iconic buildings such as the National Stadium and the National Convention Center. All offices are grouped around a total of nine open courtyards that allow light into the building. Its center features a building-high atrium around which open spaces are arranged in a continuous manner offering many interconnecting views.
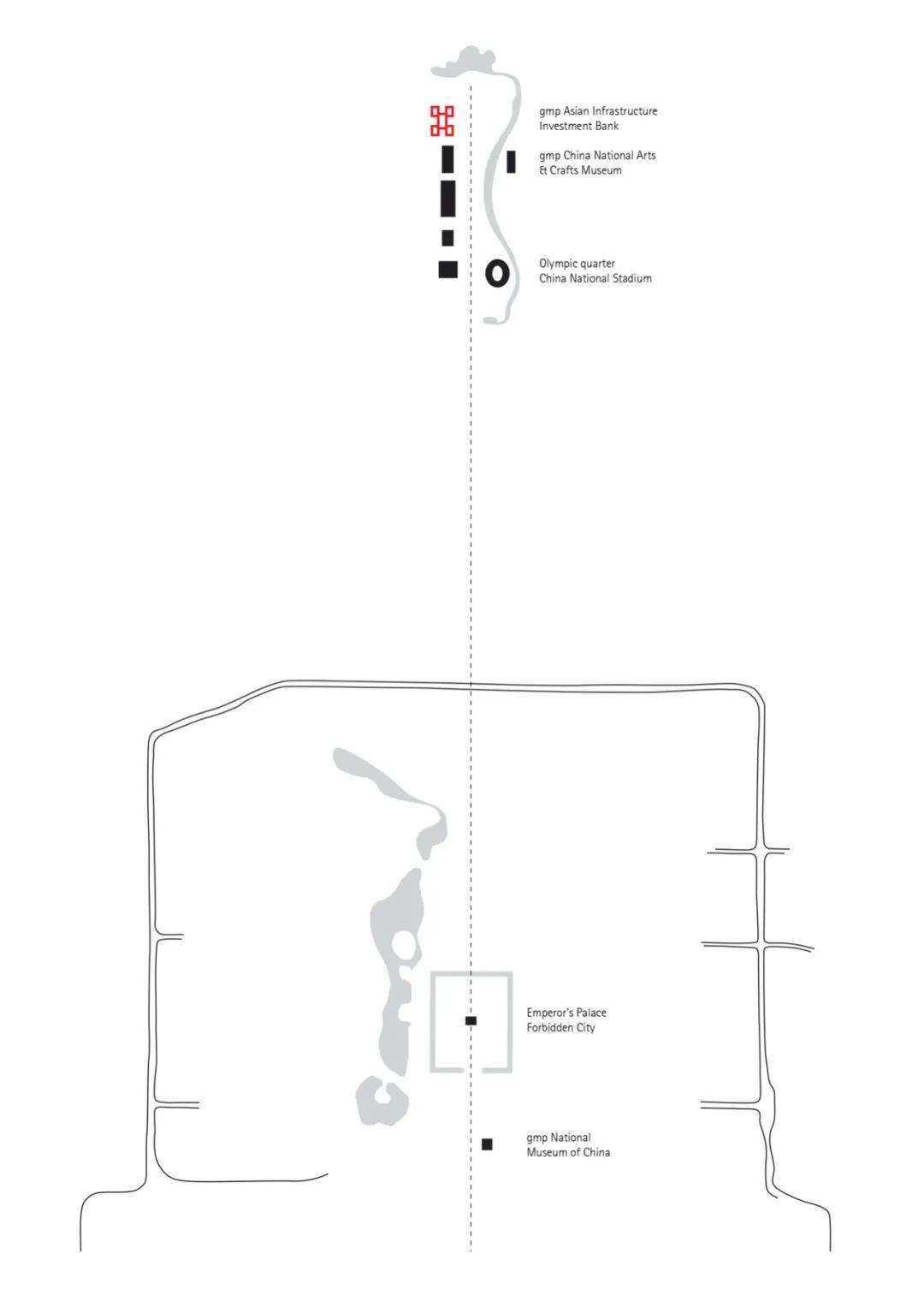
項目區位及北京城市中軸線示意圖 ?gmp Architekten
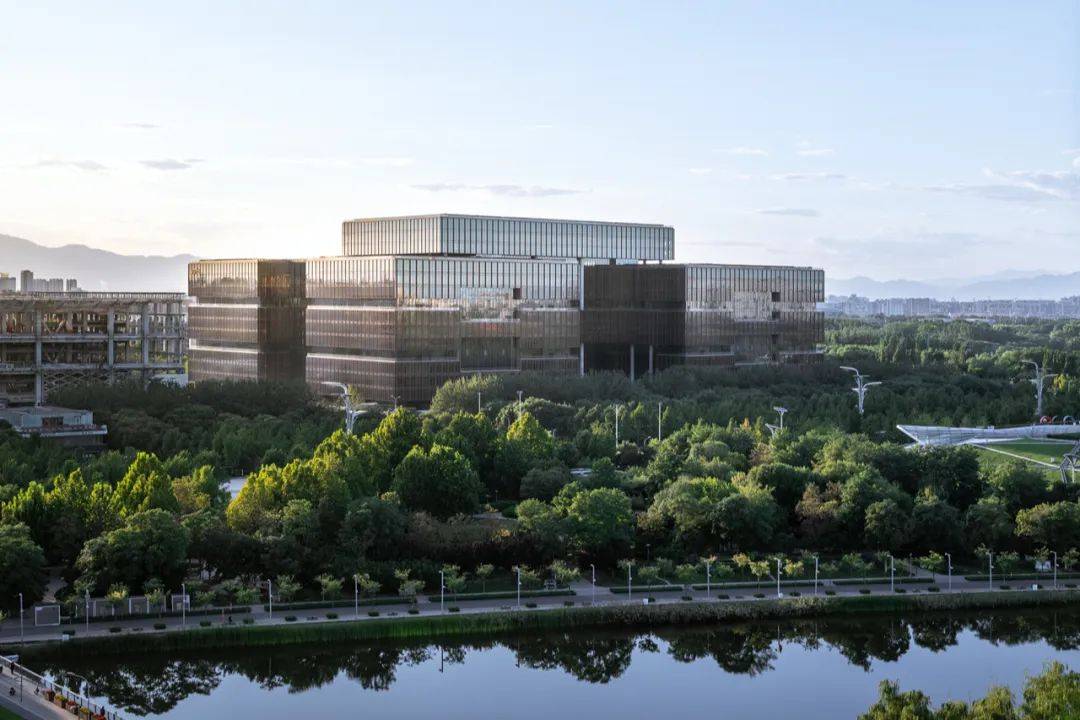
東南方向視角 ?CreatAR Images
建筑外觀的設計理念基于具有北京古城典型風貌的院落邏輯,與中國傳統的木構造形式相互呼應。每三層為一組的體量單元相互層疊、錯落有致,這一設計手法打造了豐富而開放的內部景觀,另外,工作環境的通透性亦彰顯了亞投行逾百個國家交互包容、開放透明的合作理念。
In its exterior shape, the building adopts principles of the typical Beijing courtyard house, while its construction has elements that are reminiscent of traditional Chinese timber buildings. The stacked meandering three-story building volumes create a complex and open interior landscape that makes connections and emphasizes the transparency of the AIIB and the sense of community of the over 100 nations.
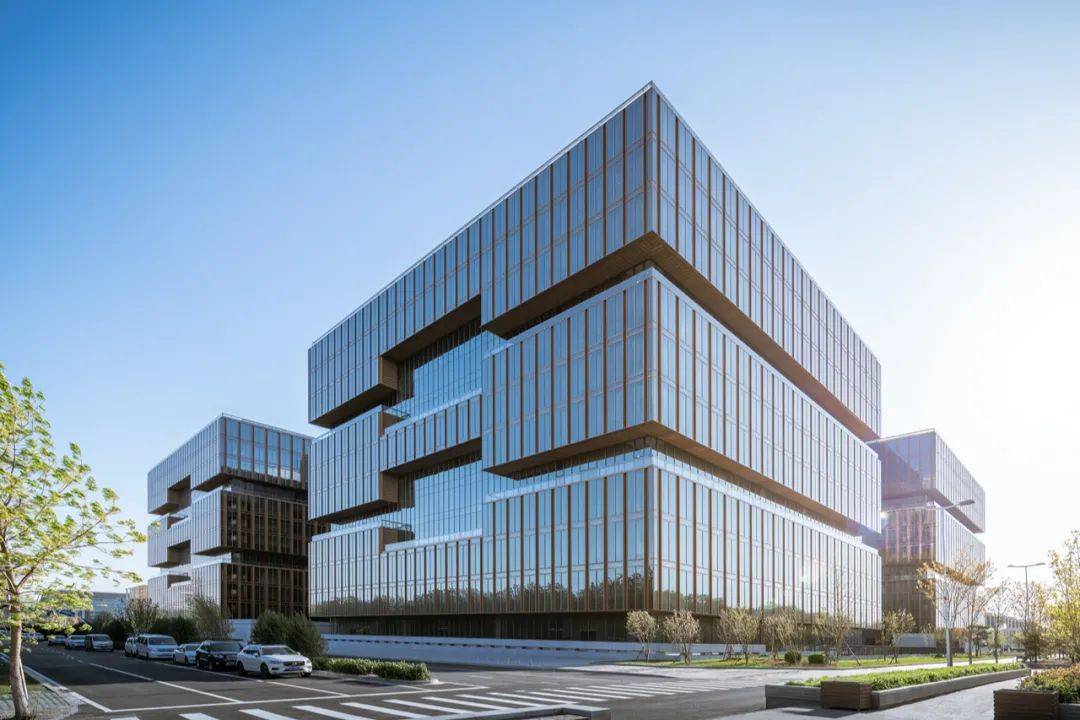
東北方向視角 ?CreatAR Images
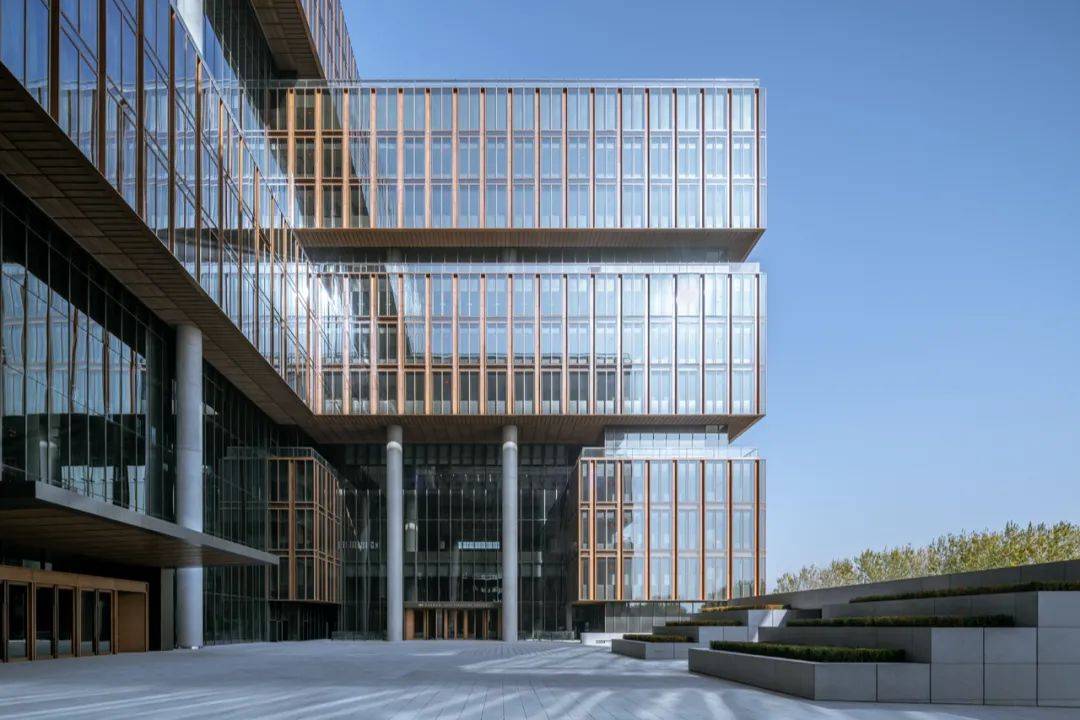
主入口廣場 ?CreatAR Images

建筑體塊疊加空間示意圖 ?gmp Architekten
建筑首層與二層處設有共享的餐廳、咖啡館以及擁有1500個座席的會議廳。此上的15層均為辦公層,以模塊化思路營造高品質辦公單元。間隙樓層與空中花園從蜿蜒連續的回形布局中生成,采光中庭所創造的視野關系,可以提升公共空間的開放交流性,同時還賦予了建筑簡明的朝向秩序。
The first floor and the first subfloor contain shared functions such as canteens, cafés and shops, as well as a conference hall for 1,500 delegates. The top fifteen floors accommodate offices in the form of modular work environments. Intermediate floors and open terraces are formed by the offset arrangement of the meandering parts of the building, offering many internal vistas and thus emphasizing the sense of community. At the same time, this structure makes orientation in the building straight forward.
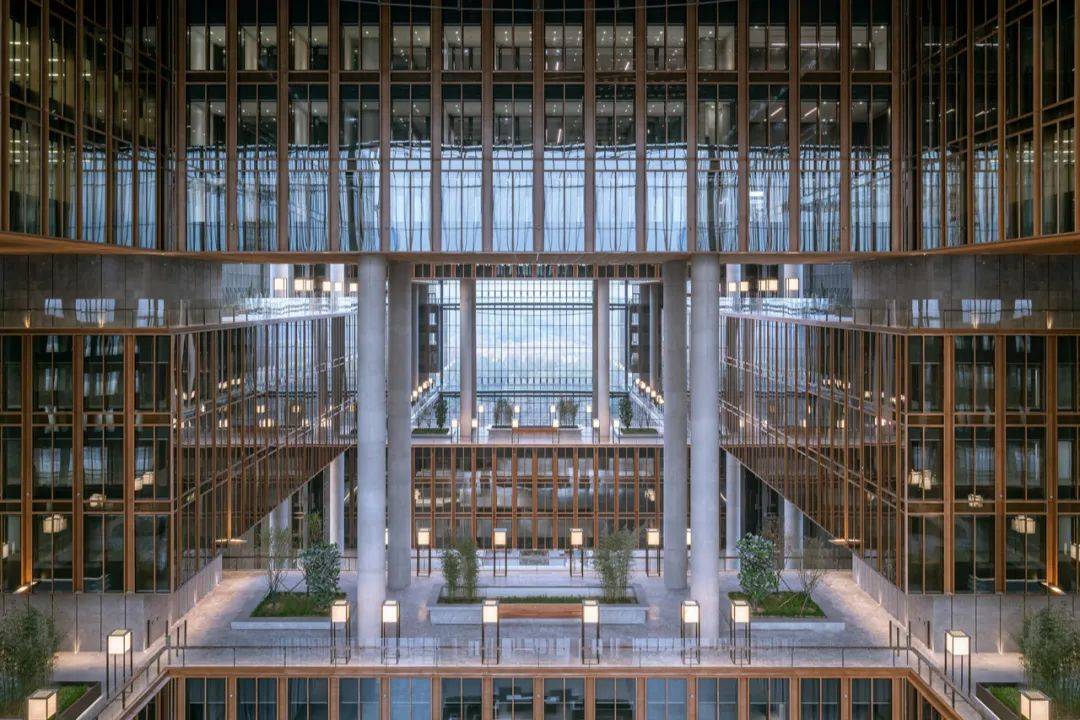
連續的開放空間 ?CreatAR Images
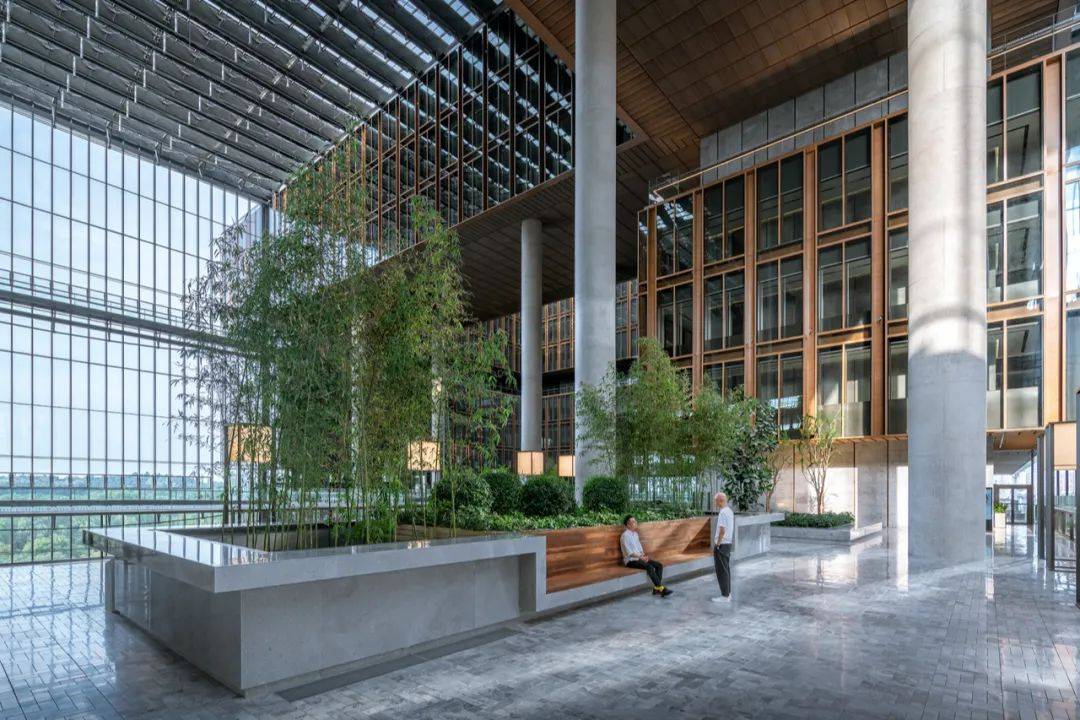
竹林采光庭院 ?CreatAR Images
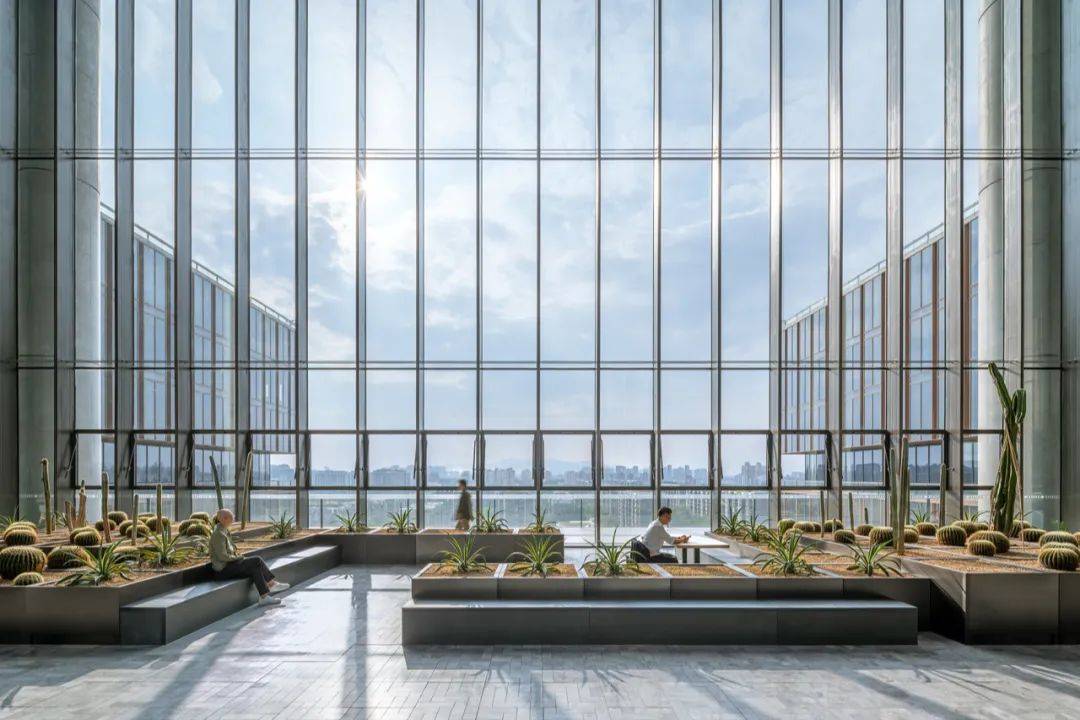
種植仙人掌的采光庭院 ?CreatAR Images
自然采光的空中花園依據不同主題設計了各具特色的植物景觀,象征著豐富多元的“世界園林”:9個中庭中有3個采用了中國傳統園林手法,此外還種植了一些來自亞洲成員國的樹種。這一位處都市中央的“綠洲生態”為北京創造了一處彰顯公共性的非正式互聯場所,可舉辦各類活動。室內燈光設計猶如中國傳統的燈籠意象,與木構件元素相輔相成,營造出溫馨親和的氛圍。
Open sky decks with varied thematic planting symbolize the “gardens of the world”: three of the nine courtyards have been laid out in accordance with traditional Chinese garden design and, in addition, trees from Asian member states have been planted. These “oases” in the Beijing metropolis serve as informal, open meeting areas and can also be used for celebrations. Wooden elements, and lamps reminiscent of traditional Chinese lanterns, have been used to create an intimate atmosphere.
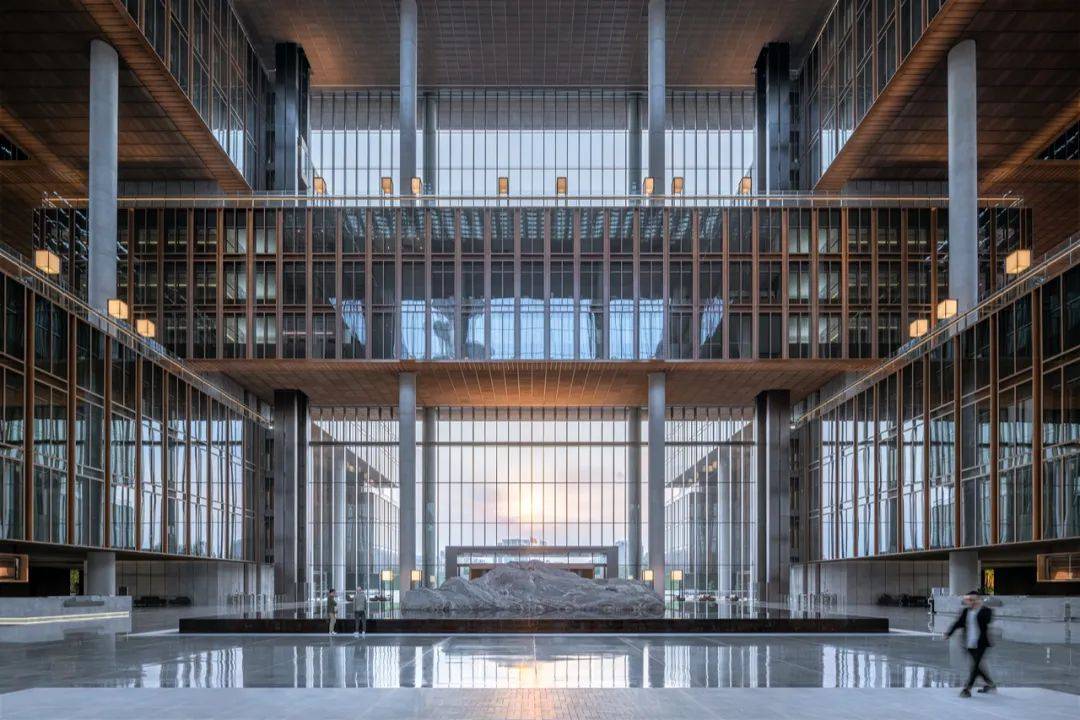
中央中庭內景 ?CreatAR Images
從外形觀察,蜿蜒曲折的辦公單元合為一體,生成一座方正莊重的玻璃體量,建筑主體再由四個朝向外側的大廳進一步分解。建筑四面均設有一座中央大廳,形成面向各方的入口條件。在建筑立面表達上,三層一組的體量劃分明晰可辨,通過向下投射的燈光設置突出點綴,與由內向外散發柔光的燈籠形象和諧統一。
Seen from the outside, the meandering building volumes make up a transparent glass cube that is structured and subdivided by the four external courtyard spaces. On each side of the building, in the middle, is a courtyard, thereby providing access to the building from all directions. The three-story elements that make up the whole building are expressed in the facade and are further highlighted by lighting that picks out the lower edges. The internal shimmering lanterns round off the harmonious lighting effect.
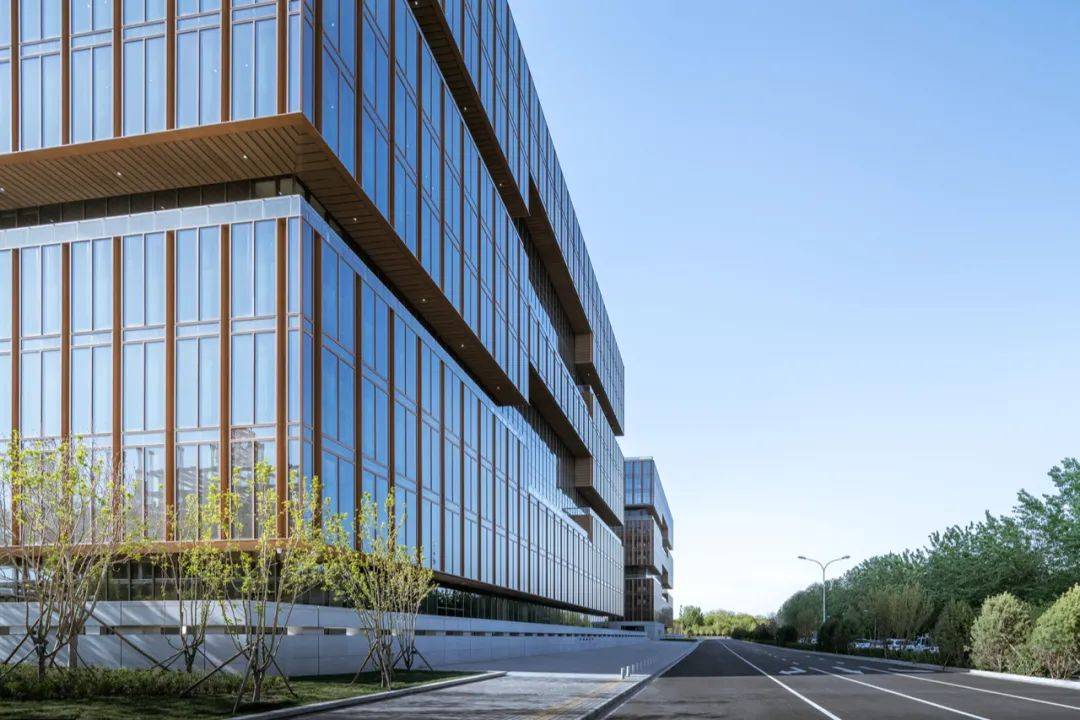
建筑立面局部 ?CreatAR Images
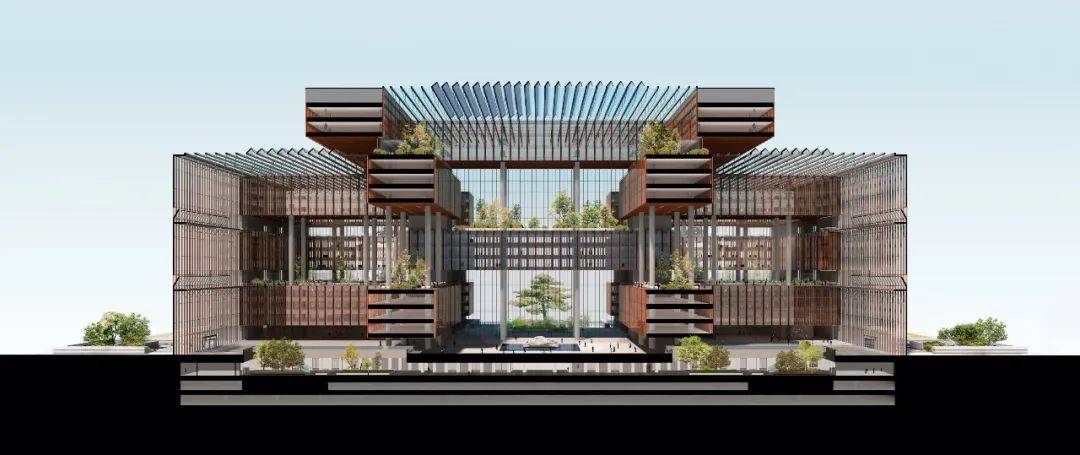
橫剖面圖 ?gmp Architekten
本項目的設計與實施歷經四年時間,在緊湊高效的建設過程中實現了高水準的建筑品質。目前,該項目已取得國家綠色建筑最高級三星級認證設計標識證書,和LEED能源與環境設計先鋒鉑金級認證。
During the short design and construction period of only four years, it was possible to achieve the best possible standards in terms of ecological building. This is evidenced by the award of the national 3-star certificate, the top certification level for ecologically sustainable buildings in China, as well as that of the Platinum LEED certificate.
-
項目圖紙
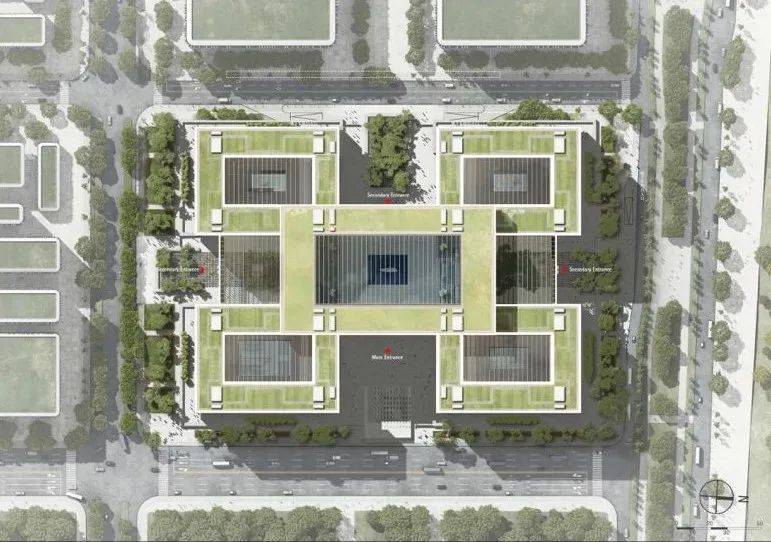
總平面圖 ?gmp Architekten
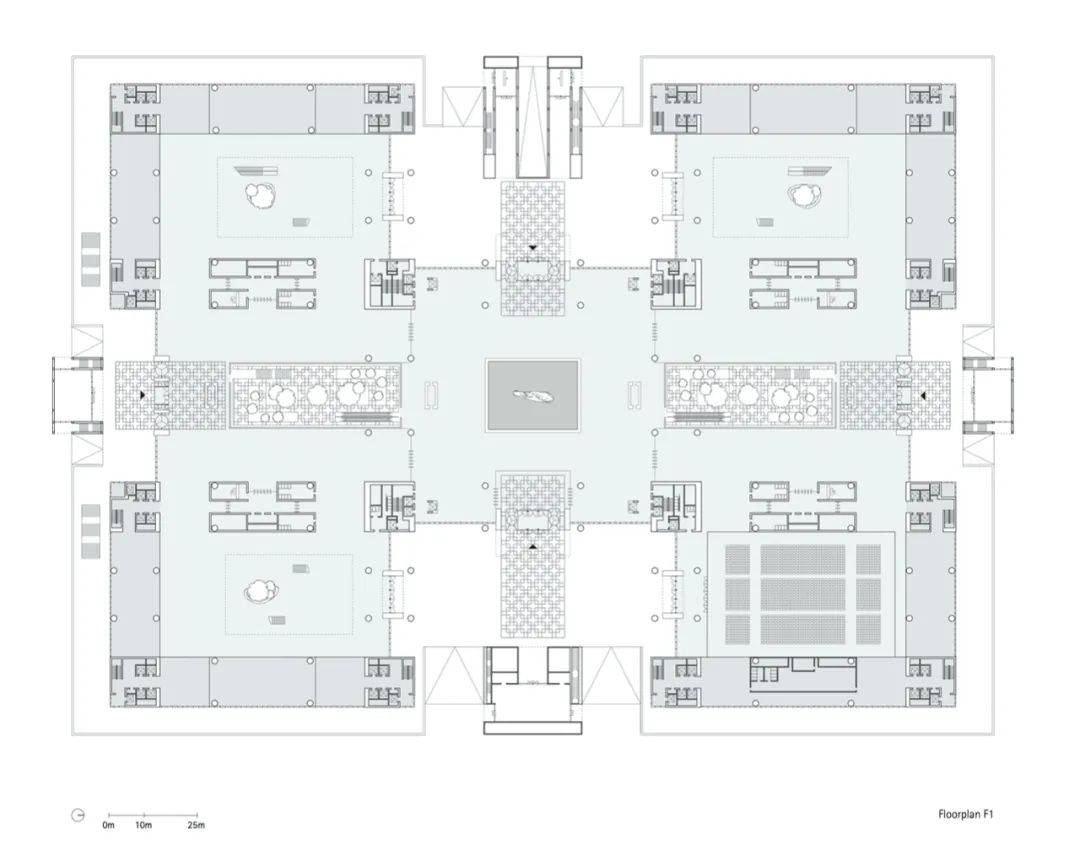
首層平面圖 ?gmp Architekten
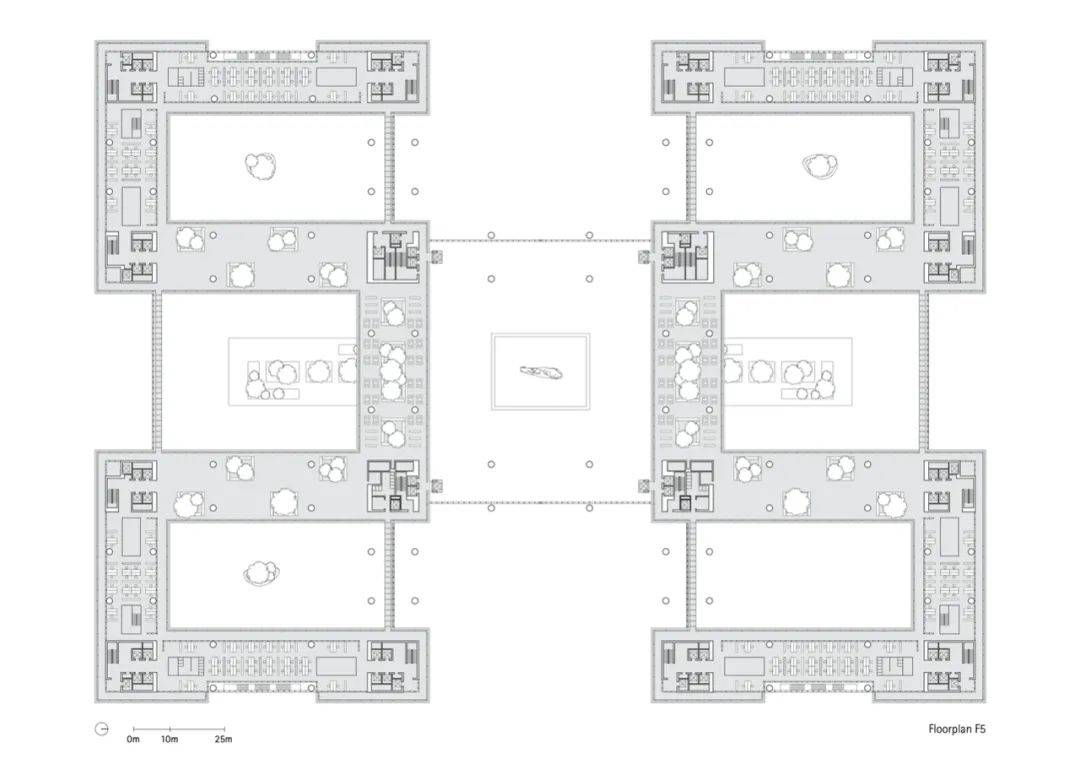
五層平面圖 ?gmp Architekten
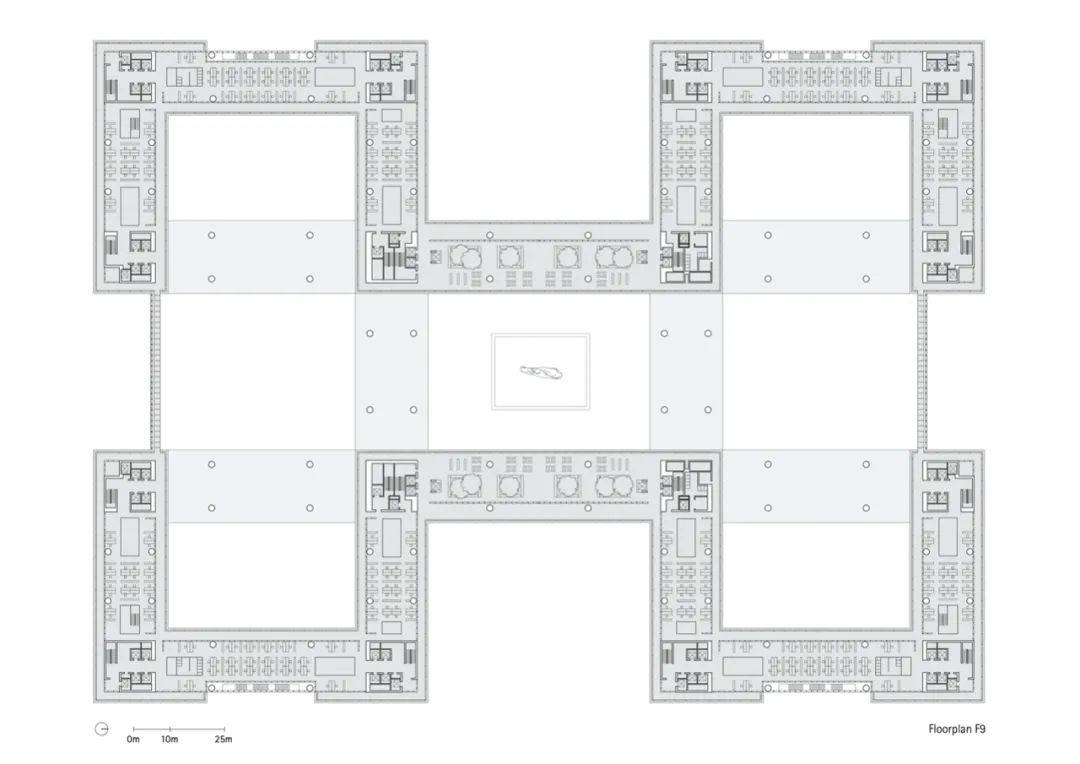
九層平面圖 ?gmp Architekten
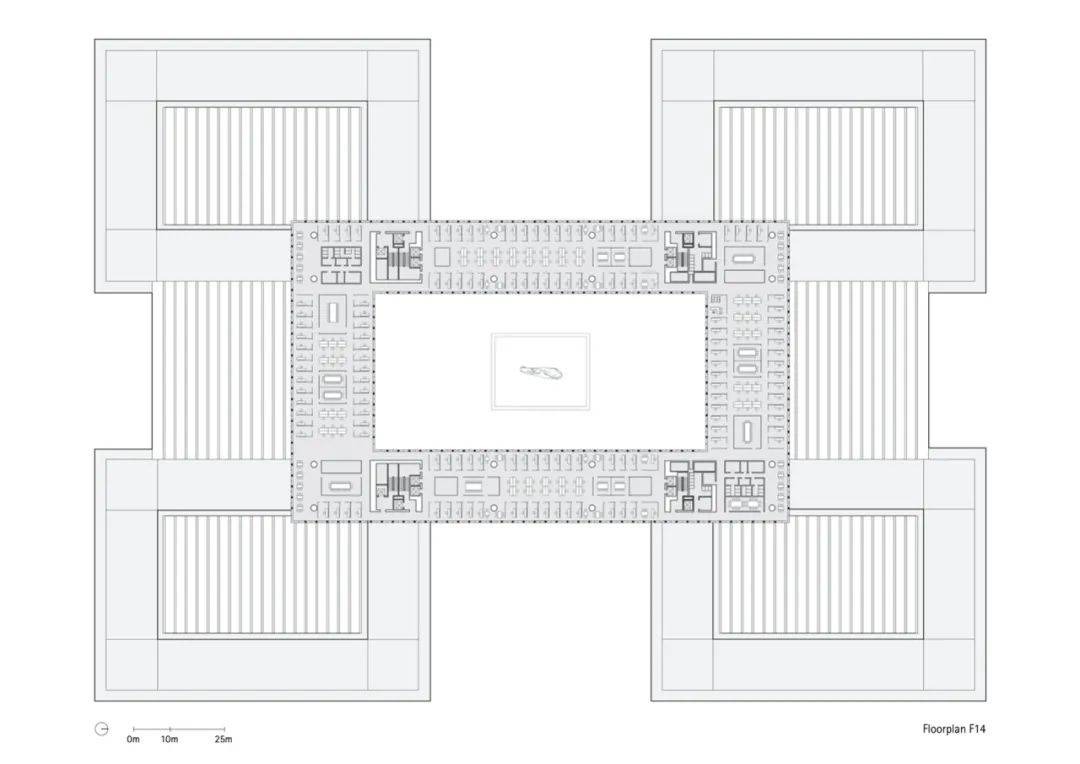
十四層平面圖 ?gmp Architekten
-
項目信息
設計競賽:2015年獲勝方案
竣工時間:2019年
方案設計:曼哈德·馮·格康與施特凡·胥茨以及施特凡·瑞沃勒
項目負責人:蘇俊
設計團隊: 孔晶,趙琴昌,博彥·科切夫斯基,郭福慧,蔣昱程,王詩卉,安奈特·羅伯,楊瑩,馬源,黃菡, 提洛·切莫,袁濤,揚·皮特·德姆,楊楓
中國項目管理:李凌,解芳,易婷
業主:北京城市副中心投資建設集團有限公司
方案階段
設計方:gmp·馮·格康,瑪格及合伙人建筑師事務所
咨詢顧問方:清華大學建筑設計研究院有限公司
初步設計階段及施工圖階段
設計方:清華大學建筑設計研究院有限公司
咨詢顧問方:gmp·馮·格康,瑪格及合伙人建筑師事務所
結構設計:sbp 施萊希工程設計咨詢有限公司,斯圖加特
照明設計:Conceptlicht,特勞恩羅伊特
景觀設計:WES 魏斯景觀建筑,漢堡
幕墻顧問:迪索工程咨詢(上海)有限公司
機電顧問:科進柏誠工程技術(北京)有限公司
標識設計:北京視域四維城市導向系統規劃設計有限公司
建筑總面積:389972 平方米 (地上:256872 平方米,地下:133100 平方米)
03
北京三里屯
CHAO巢酒店更新改造
-
項目介紹
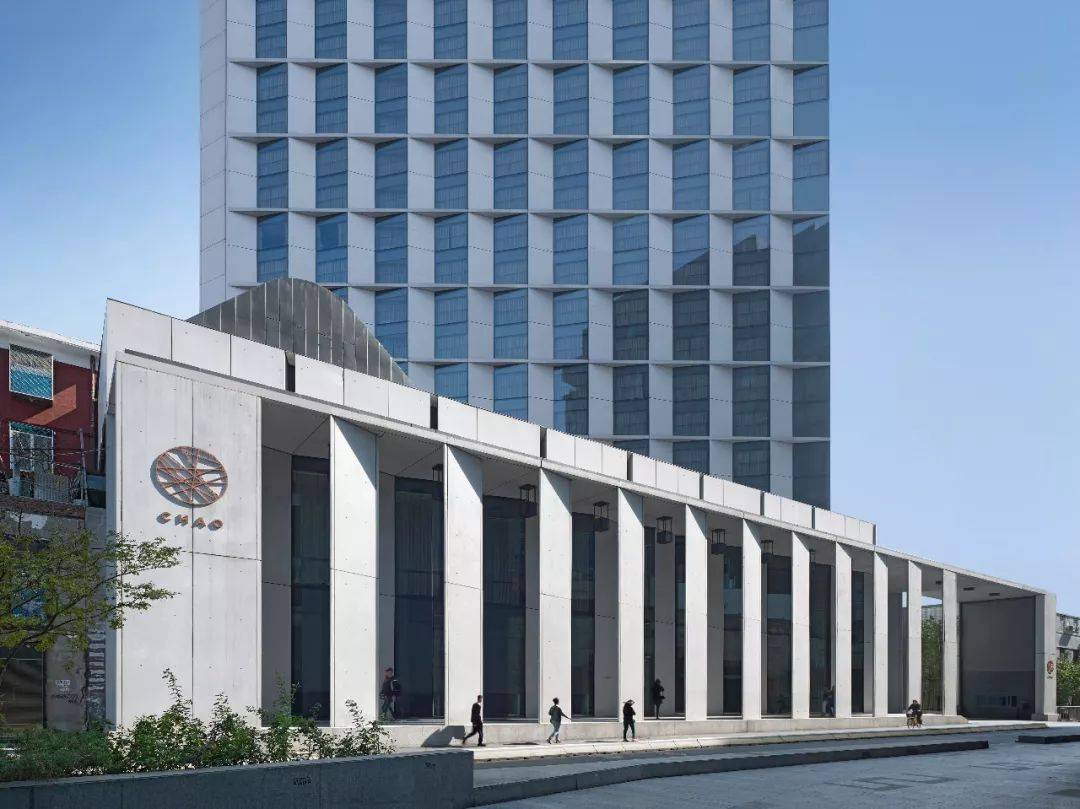
入口柱廊,酒店塔樓 ?Christian Gahl
北京三里屯CHAO巢酒店由gmp·馮·格康,瑪格及合伙人建筑師事務所進行了現代化改造,改造后的酒店塔樓輕盈優雅,具有雕塑感,令人印象深刻。立面玻璃幕墻與混凝土構成的豎向折疊肌理虛實交替,產生特殊的光影效果,每兩層為一單元的橫向分隔,比例均衡。除外立面改造,同為gmp設計的多功能“日光禮堂”更為酒店增添了一個極具氛圍感的活動空間。
The new facade by von Gerkan, Marg and Partners Architects (gmp) imparts a lightness and a sculptural effect to the modernized hotel tower, which can be seen from afar. Its angled vertical elements and the alternating closed and glazed panels create a play of light and shadow. Horizontal ledges are inserted every two stories, thus creating a calm facade geometry with balanced proportions. In addition to the external envelope, gmp designed the multifunctional “Glasshouse” to add a venue with a special atmosphere to the hotel complex.
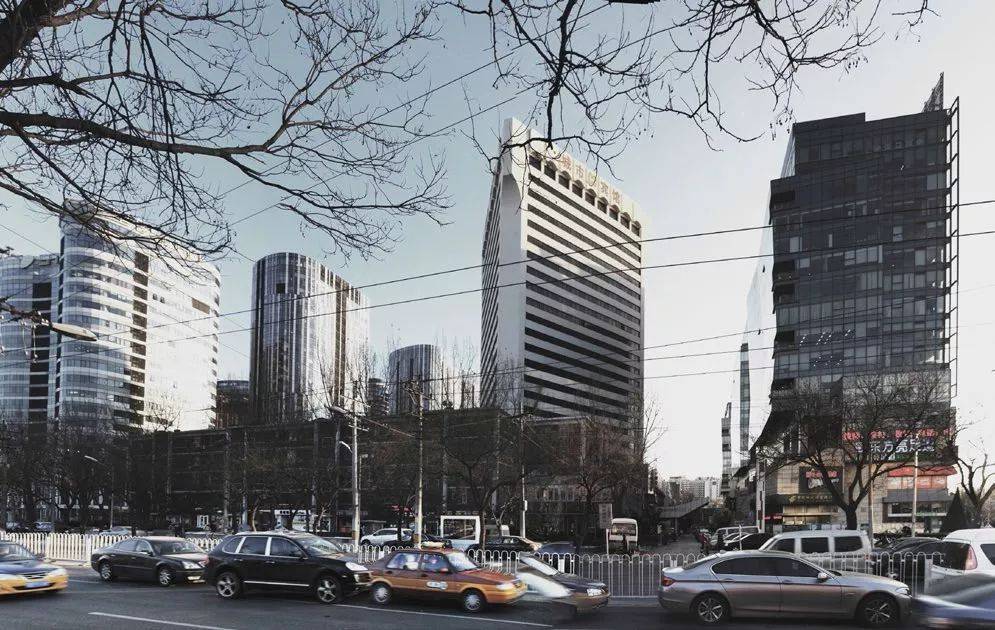
2012年北京城市賓館原貌 ?gmp Architekten
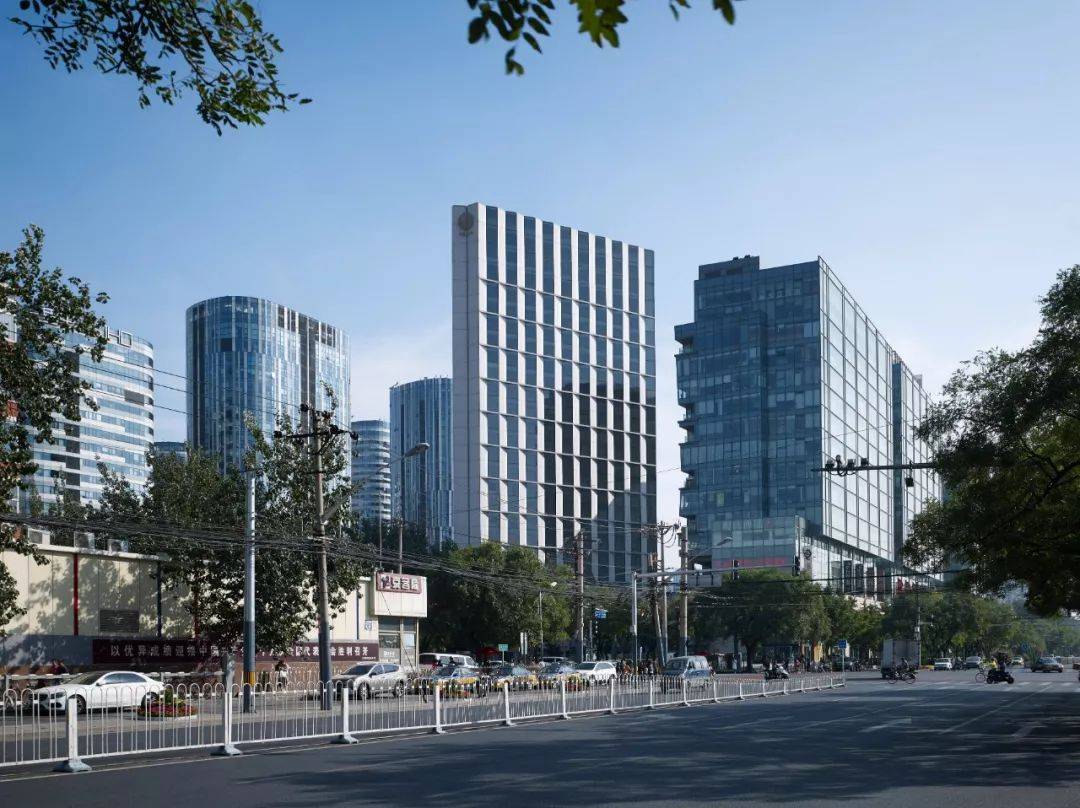
新東路塔樓西北側立面 ?Christian Gahl
CHAO巢酒店前身是上世紀九十年代建成的“北京城市飯店”,它的外形與城市環境異質沖突是北京快速城市化進程的歷史見證。gmp的立面設計旨在塑造一個具有現代性和可持續性的酒店建筑,同時重新定義塔樓在城市景觀中的地位。這座80米高的酒店自2016年改造完成重新開業以來,幾乎成為北京三里屯商圈最熱門的目的地之一。
Since its modernization and reopening in 2016, the 80-meter-high hotel tower is one of the popular destinations in the Sanlitun business quarter of Beijing. The former “Beijing City Hotel” was created in 1990 as China began to open up. The former appearance of the building and its scant relationship with the urban design context were a result of Beijing’s fast urbanization process. The design by gmp represents a contemporary and yet long-term functional hotel architecture that reestablishes the position of the tower in the urban context.
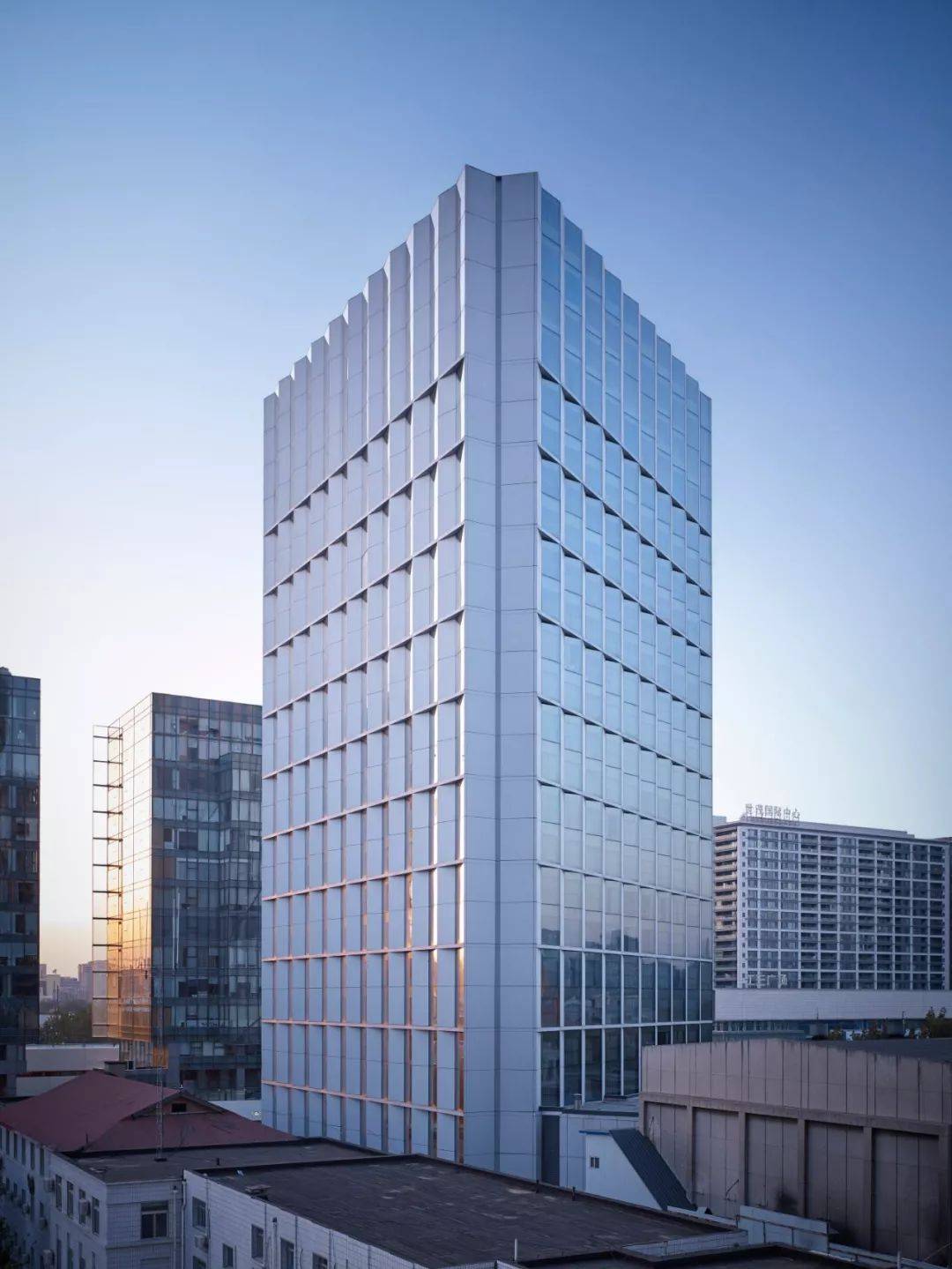
酒店塔樓東南視角 ?Christian Gahl
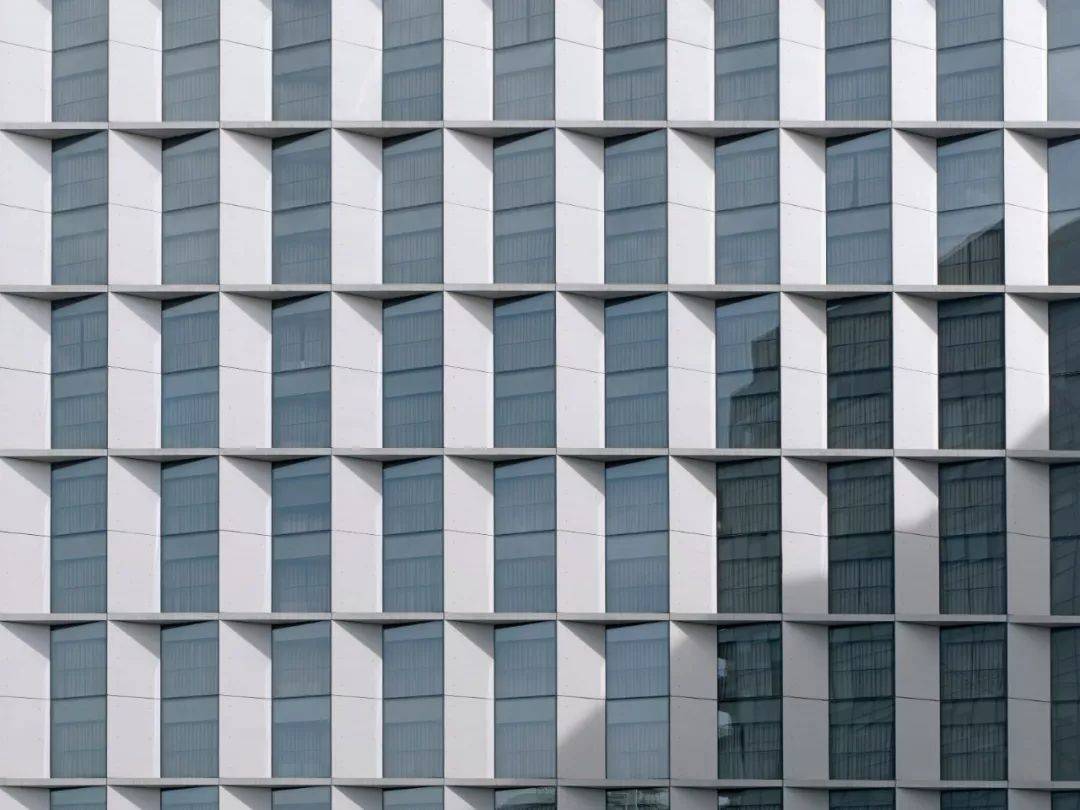
幕墻局部 ?Christian Gahl
極富識別度的折疊狀幕墻包裹著26層高的塔樓,塔樓平面呈三角形。淺灰色玻璃纖維混凝土與灰色玻璃被交替懸掛布置,使得建筑的三個立面從不同角度望去都有由虛到實的變幻效果。每兩層為一個單元設置纖細的橫向玻璃纖維混凝土分隔,營造了和諧的立面肌理。折疊幕墻及通高的落地大窗保證客房私密性的同時在一定程度上面向城市空間開放,實現了獨一無二的空間質感。
The three-dimensional zig-zag-like building envelope reflects the triangular footprint of the 26-story tower and reinforces the recognizability of the building. Curtain-wall elements in light gray glass-fiber concrete alternate with gray-tinted glass panels and the angled arrangement of these panels and elements means that, depending on the viewing angle, the sides of the building appear to change between open and closed.
Slender horizontal ledges made of glass-fiber concrete have been inserted every other story, thus creating a harmonious rhythmic division of the facade. The geometric arrangement and the story-high glazing opens the formerly introverted building to the surrounding urban space and creates a new spatial quality in the hotel rooms.
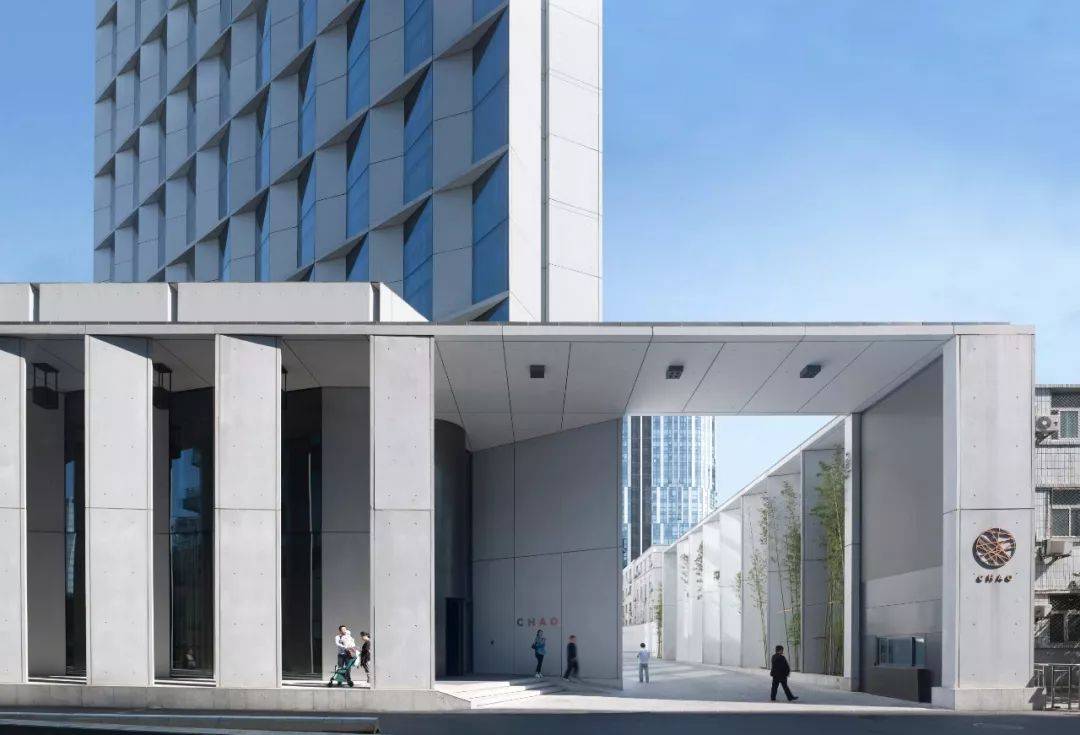
柱廊及酒店入口 ?Christian Gahl
塔樓立面的材料和結構邏輯也延續到了酒店擴建出的入口區域。與幕墻相同的玻璃纖維混凝土飾面板構成10米高柱廊在建筑的西側和南側限定出入口空間,同時在南側圍合出半開放庭院。原本酒店的入口較為隱蔽,垂直飾面板以不同的角度扭轉,直觀地將酒店客人由繁忙的工人體育場北路引導至酒店入口。
The materials and structure of the high-rise facade continue in the new extended entrance area of the hotel. A colonnade on the west and south sides of the building consisting of ten-meter-high glass-fiber concrete elements visually defines the entrance and screens the semi-public forecourt to the south of the hotel. The vertical panels with triangular cross-sections are positioned at different angles, which has the effect of guiding hotel guests intuitively from the noisy Workers’ Stadium North Road to the recessed, formerly very hidden, hotel entrance.
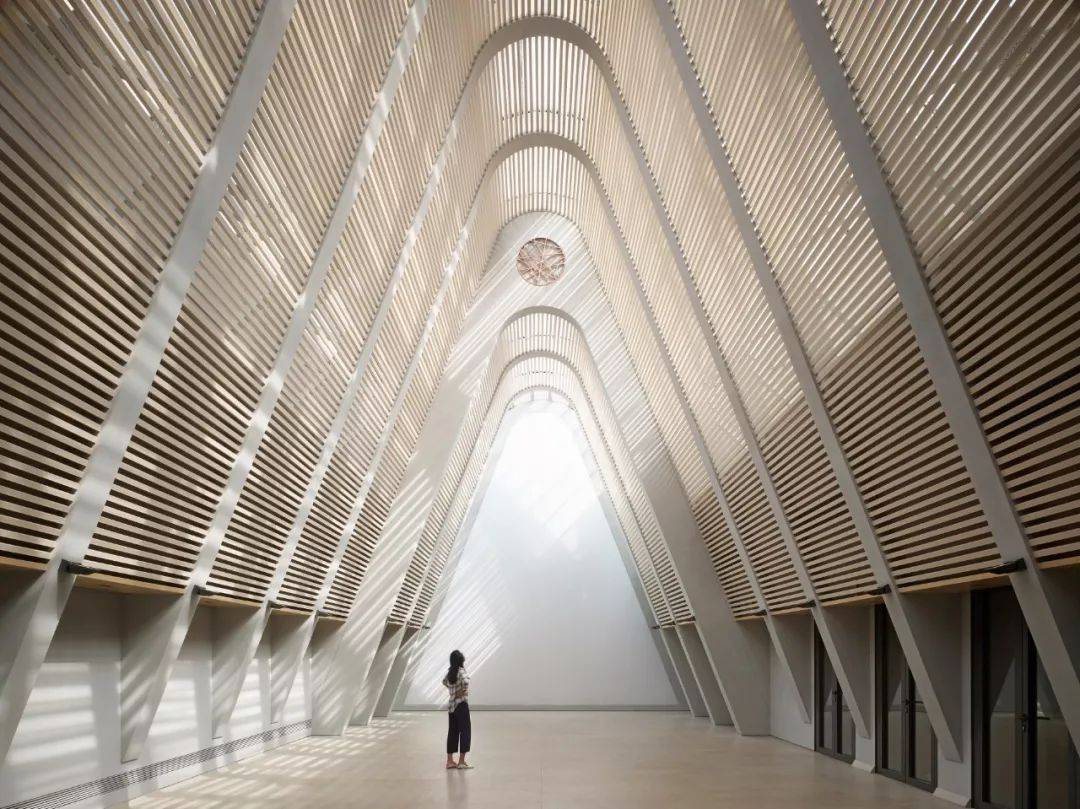
日光禮堂內景 ?Christian Gahl
同樣由gmp改造設計的日光禮堂也沿用了立面設計的清晰邏輯。拱形結構支撐起一座雙層屋頂,外層為玻璃頂蓋,日光通過內層格柵衍射進入大廳,空間由此得名“日光禮堂”。格柵具有防曬、削弱直射光線以及吸收噪音等功能。混凝土拱頂與木質格柵的組合呈現出富有戲劇性的光影效果,強調了空間結構沉靜的力量感和莊嚴的氛圍。
Likewise, the venue modernized by gmp and now called “Glasshouse” reflects the clear geometry of the facade design. Supported by an arched structure, a double-skin roof with an external layer of glazing and internal louvers admits daylight into the space below, which has aptly been named “Glasshouse”. The louvers function as solar screening devices, softening the natural light, and as a means of attenuating sound. The interplay of colors of the concrete arches and wooden louvers in combination with the play of light and shadow create a nearly spiritual atmosphere in the space below.
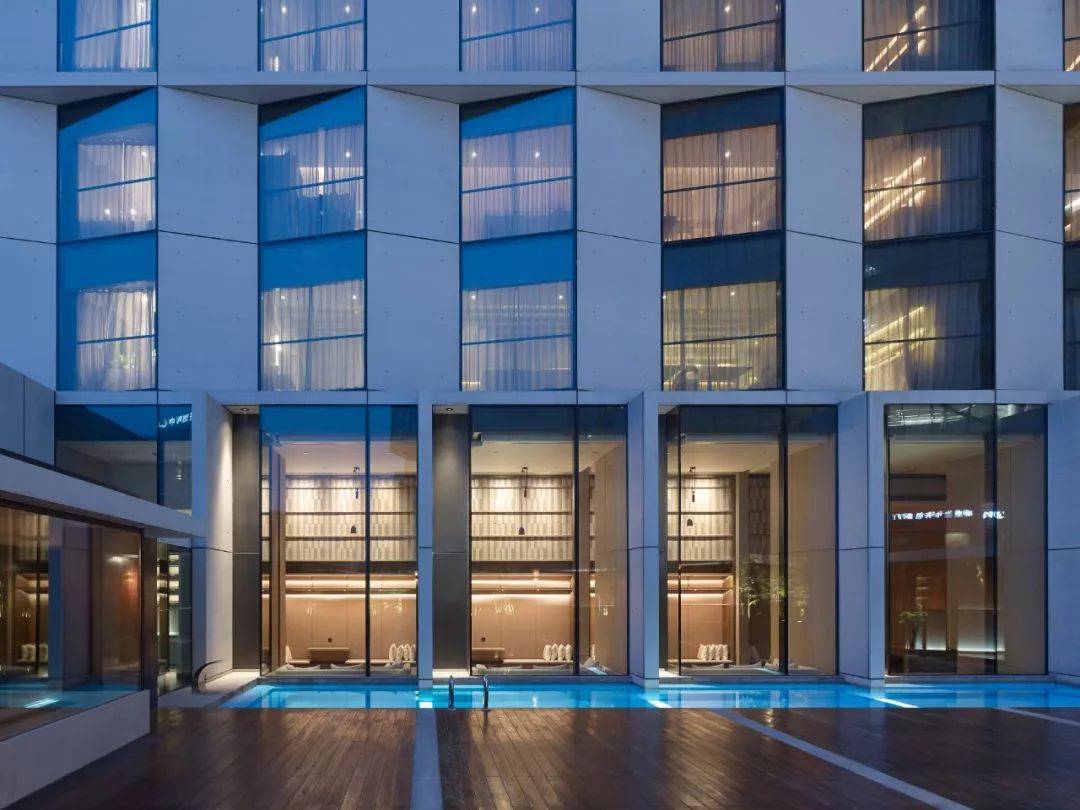
內庭院中泳池和西北側幕墻 ?Christian Gahl
-
項目信息
設計委托:2012年
設計:曼哈德·馮·格康和施特凡·胥茨,以及施特凡·瑞沃勒
項目負責人:蘇俊
設計團隊:劉虓,肖聞達,楊瑩,林達,丁喬,周一晗
中國項目管理:李凌,解芳
結構設計和空調設計:北京市建筑設計研究院有限公司
幕墻咨詢:德國華納工程咨詢有限公司
室內設計:北京花旗建設有限公司,gmp
業主:CHAO酒店
建筑面積:31372平方米
發文編輯|Aaron
審核編輯 | Miranda
版權?建道筑格ArchiDogs,轉載請聯系media@archidogs.com
若有涉及任何版權問題,請聯系media@archidogs.com,我們將盡快妥善處理。

